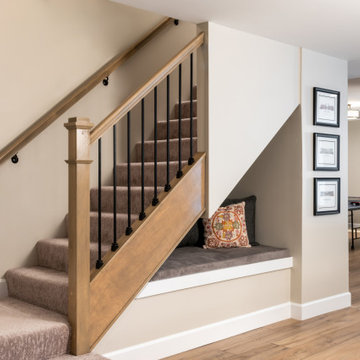1.816 fotos de escaleras con machihembrado y ladrillo
Filtrar por
Presupuesto
Ordenar por:Popular hoy
101 - 120 de 1816 fotos
Artículo 1 de 3
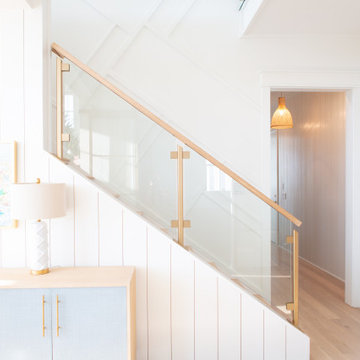
Foto de escalera recta costera grande con escalones de madera, contrahuellas de madera, barandilla de vidrio y machihembrado
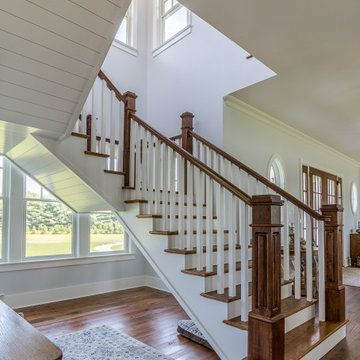
Ejemplo de escalera suspendida grande con escalones de madera, contrahuellas de madera, barandilla de madera y machihembrado
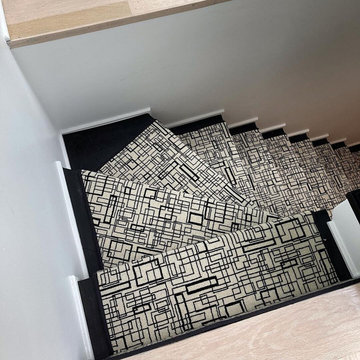
One of our most eclectic designs, GRID, is a part of the Black & White Collection, which runs solely with black and white colorways. We have various other eccentric patterns available that run with this collection. If you're going for a more avant garde look, GRID or any of the other available patterns from the Black & White Collection may be for you. Contact us or your local rep, or click the link for more info!
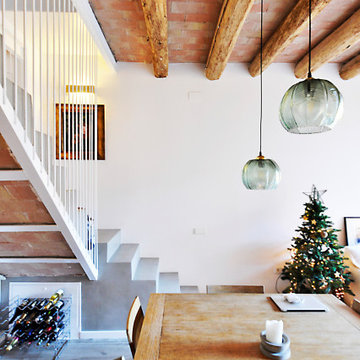
Foto de escalera suspendida moderna grande con escalones de hormigón, contrahuellas de hormigón, barandilla de varios materiales y ladrillo
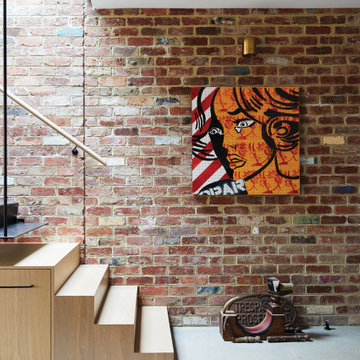
A modern form that plays on the space and features within this Coppin Street residence. Black steel treads and balustrade are complimented with a handmade European Oak handrail. Complete with a bold European Oak feature steps.
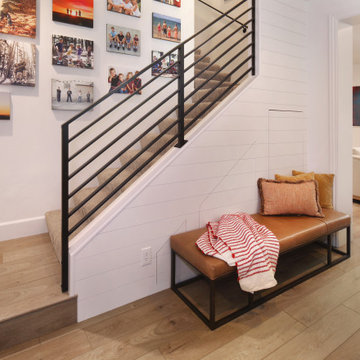
Staircase with concealed storage beneath, modern railing, and family photos.
Imagen de escalera en L minimalista pequeña con escalones enmoquetados, contrahuellas enmoquetadas, barandilla de metal y machihembrado
Imagen de escalera en L minimalista pequeña con escalones enmoquetados, contrahuellas enmoquetadas, barandilla de metal y machihembrado
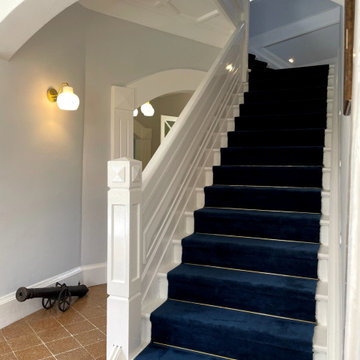
Staircase handles and flooring used were wide plank oak, finished in pure white paint, elegantly lay with navy blue velvet carpet with gold chrome steel grap on each step.

This sanctuary-like home is light, bright, and airy with a relaxed yet elegant finish. Influenced by Scandinavian décor, the wide plank floor strikes the perfect balance of serenity in the design. Floor: 9-1/2” wide-plank Vintage French Oak Rustic Character Victorian Collection hand scraped pillowed edge color Scandinavian Beige Satin Hardwax Oil. For more information please email us at: sales@signaturehardwoods.com
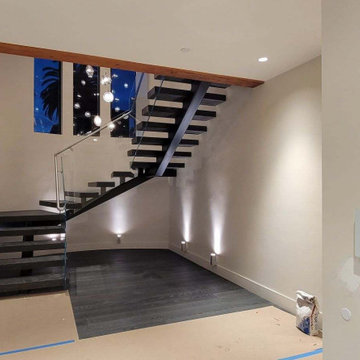
Mono-stringer with box treads and tempered starphire glass railing.
Imagen de escalera en U costera grande sin contrahuella con escalones de madera pintada, barandilla de vidrio y ladrillo
Imagen de escalera en U costera grande sin contrahuella con escalones de madera pintada, barandilla de vidrio y ladrillo
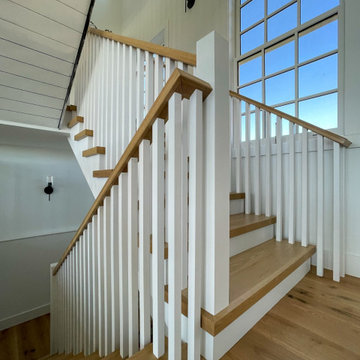
This elegant staircase offers architectural interest in this gorgeous home backing to mountain views, with amazing woodwork in every room and with windows pouring in an abundance of natural light. Located to the right of the front door and next of the panoramic open space, it boasts 4” thick treads, white painted risers, and a wooden balustrade system. CSC 1976-2022 © Century Stair Company ® All rights reserved.

This project consisted of transforming a duplex into a bi-generational house. The extension includes two floors, a basement, and a new concrete foundation.
Underpinning work was required between the existing foundation and the new walls. We added masonry wall openings on the first and second floors to create a large open space on each level, extending to the new back-facing windows.
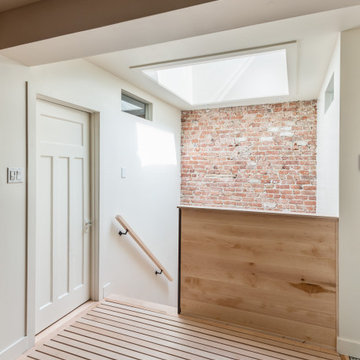
This project consisted of transforming a duplex into a bi-generational house. The extension includes two floors, a basement, and a new concrete foundation.
Underpinning work was required between the existing foundation and the new walls. We added masonry wall openings on the first and second floors to create a large open space on each level, extending to the new back-facing windows.
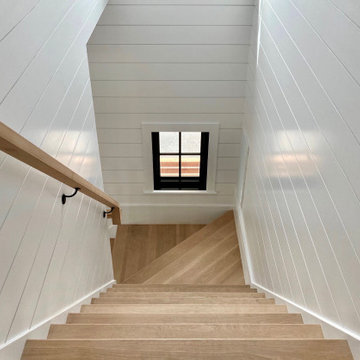
Imagen de escalera recta costera de tamaño medio con escalones de madera, contrahuellas de madera pintada, barandilla de madera y machihembrado
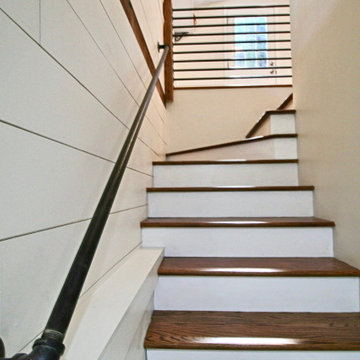
Imagen de escalera curva rural de tamaño medio con escalones de madera pintada, contrahuellas de madera, barandilla de metal y machihembrado
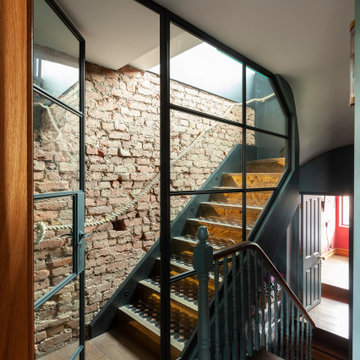
We prepare the guests for what is coming. We excite them. The brass raiser partially reflect them in gold. And the Crittal panel allows them to peak in to the their retreat place.
The combinations of material rugged common exposed London brick to the shinnying luxury feel of brass take this staircase spectators beyond their imagination.
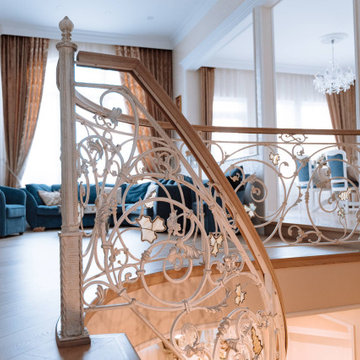
Об этом проекте №8 в нашем портфолио я буду рассказывать в несколько подходов, так как там мы сделали и лестницу и мебель, и двери, и прихожие, и арки, и кухню из массива. Поэтому начнем с лестницы. dom-buka.ru/projekt8
Лестница на заказ выполнена по основанию из бетона с обшивкой ступенями из дуба цельноламельного экстра класса без сучков и дефектов. По стене идет изогнутая пристенная панель из дуба с подсветкой ступеней лестницы.
Очень любопытное кованное художественное ограждение на заказ получилось. Гнутое по периметру лестницы, с вставками из стекла. Разработано специально для заказчика по его рисункам. Также как видно на фото, на втором этаже лестницы выполнена также изогнутая баллюстрада с этим ограждением, чтобы человек не упал вниз.
Цвет ступеней подбирался нашими специалистами 1 в 1 в цвет паркета. Ступени, подступенки и поручень лестницы покрыты 2 слоями дорогого итальянского паркетного лака Sayerlack. Практически 90% наших клиентов мы делаем покрытие именно этим лаком. Остальные 10% - это покрытие маслом. Выгодно отличает масло на фоне лака только стоимость, разница примерно в 2,5 раза. Из минусов масла - это то, что через 3-4 года оно изотрется на участках, где вы ходите чаще всего, и нужно снова вызывать специалиста который будет вышлифовывать лестницу и заново покрывать ее маслом, только ступени снять он уже не сможет и будет проводить все покрасочные работы у вас дома. А покрытие паркетным лаком держится долго 30-40 лет. Разницу я вам показал, ну а решение принимать уже вам :)
Если вам понравилась эта лестница и вы хотите похожую, звонит +7 (999) 600-2999 или оставляйте заявку на нашем сайте dom-buka.ru и наши специалисты помогут вам с установкой шикарной лестницы в ваш дом.
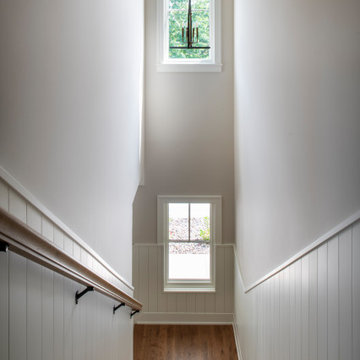
Builder: Michels Homes
Architecture: Alexander Design Group
Photography: Scott Amundson Photography
Imagen de escalera en L campestre de tamaño medio con escalones de madera, contrahuellas de madera, barandilla de madera y machihembrado
Imagen de escalera en L campestre de tamaño medio con escalones de madera, contrahuellas de madera, barandilla de madera y machihembrado
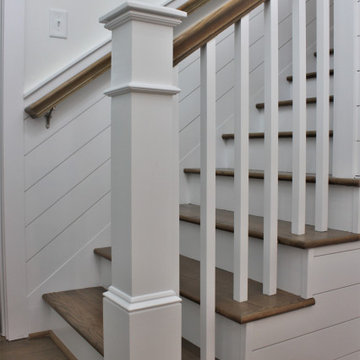
Imagen de escalera recta con escalones de madera, contrahuellas de madera, barandilla de madera y machihembrado
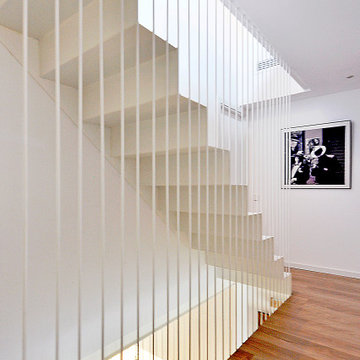
Foto de escalera recta minimalista grande con escalones de metal, contrahuellas de metal, barandilla de metal y ladrillo
1.816 fotos de escaleras con machihembrado y ladrillo
6
