107 fotos de escaleras con ladrillo
Filtrar por
Presupuesto
Ordenar por:Popular hoy
61 - 80 de 107 fotos
Artículo 1 de 3
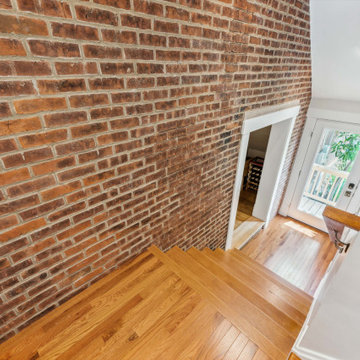
Cleverly designed stairways connect the new addition to the original house. First floor and basement windows were converted into doorways at the landings for access. Exposed brick shows the original exterior surface of the house.
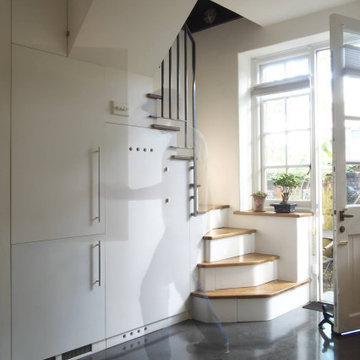
a stair with boiler, fridge and more!
Diseño de escalera en U actual pequeña con escalones de madera, contrahuellas de madera pintada, barandilla de metal y ladrillo
Diseño de escalera en U actual pequeña con escalones de madera, contrahuellas de madera pintada, barandilla de metal y ladrillo
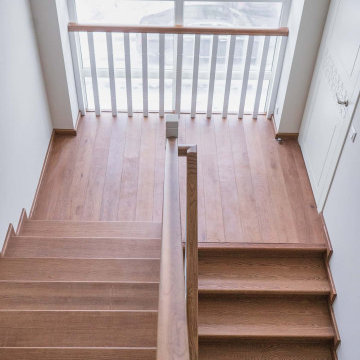
В этом проекте мы сделали обшивку бетонной лестницы в 3х этажном доме в коттеджном поселке Юрьев Сад массивом дерева ясень. Ступени из цельноламального ясеня экстра класса без сучков и дефектов. Для более глубокой и насыщенной текстуры сделали брашировку ступеней и поручня. Лестница двухцветная. Цвет ступеней и поручня подбирался 1 в 1 в цвет паркета по образцу заказчика, а балясины выполнены из массива бука белым цветом с эмалировкой, так как бук идеально тонируется и на нем не видно текстуры. У каждой ступени на стороне стены установлен плинтус. В 90% случаев это делать обязательно, иначе при эксплуатации лестницы в щель между ступенью и стеной будет забиваться пыль, грязь, что существенно повлияет на срок службы вашей лестницы.
Как и во всех наших проектах, эту лестницы мы также покрыли итальянским паркетным противоскользящим лаком Sayerlack в 2 слоя, чтобы защитить дерево от влаги и царапин. В отличие от покрытия любым маслом, паркетный лак спокойно служит 30-50 лет, тогда как покрытие маслом нужно обновлять каждые 3-4 года.
Также в этом доме мы сделали мини-лестницу в двухъярусную детскую комнату.
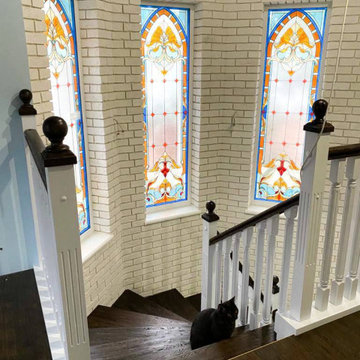
Modelo de escalera actual de tamaño medio con contrahuellas de madera, barandilla de madera y ladrillo
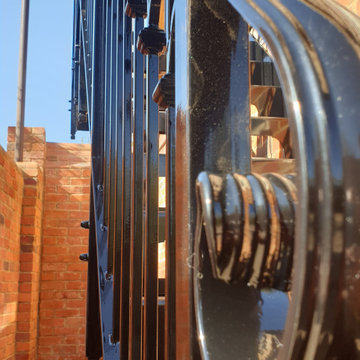
A decretive external staircase with a large landing and bespoke features. The folded treads will be finished with oak so only the rise will be seen, the laser cut detail on the rise allows light to shine through and gives the staircase an ornate feel. The balustrade is fabricated from stock items amended to suit the clients desired look.
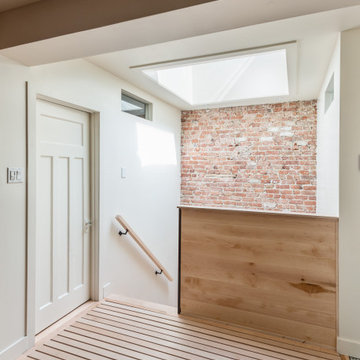
Escaliers. Staircase.
Ce projet consistait à transformer un duplexe en une maison bi-générationnelle sur le Plateau Mont Royal. Concernant l'agrandissement de la maison sur la cour arrière, les travaux ont consisté à réaliser une extension sur fondation de béton, avec un sous-sol et 2 étages.
Des travaux de sous-oeuvre ont été nécessaire au niveaux du mur de fondation existant de la maison et le mur mitoyen. Des ouvertures du mur de maçonnerie ont été réalisés au RDC et au 2e étage pour créer une grande pièce ouverte, entre l'entre principale de chaque niveau et les fenêtre de extension qui surplombe la ruelle.
• • •
This project consisted of transforming a duplex into a bi-generational house. The extension includes two floors, a basement, and a new concrete foundation.
Underpinning work was required between the existing foundation and the new walls. We added masonry wall openings on the first and second floors to create a large open space on each level, extending to the new back-facing windows.
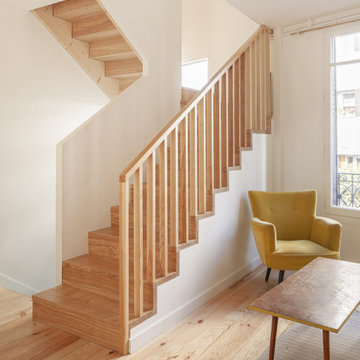
Ejemplo de escalera en U contemporánea de tamaño medio con escalones de madera, contrahuellas de madera, barandilla de madera y ladrillo
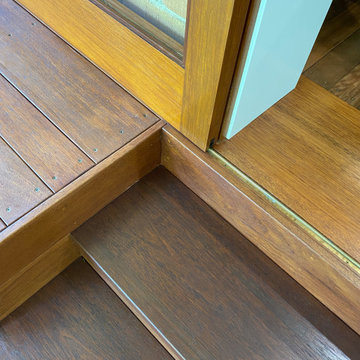
Well crafted cabinetry and joinery is on show this renovation.
Imagen de escalera recta contemporánea pequeña con escalones de madera, contrahuellas de madera y ladrillo
Imagen de escalera recta contemporánea pequeña con escalones de madera, contrahuellas de madera y ladrillo
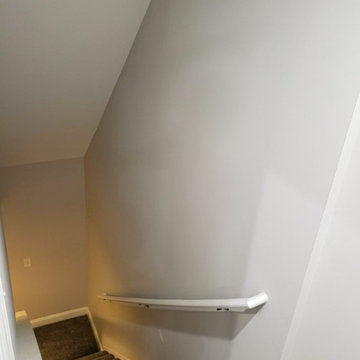
Imagen de escalera recta clásica de tamaño medio con escalones enmoquetados, contrahuellas enmoquetadas, barandilla de madera y ladrillo
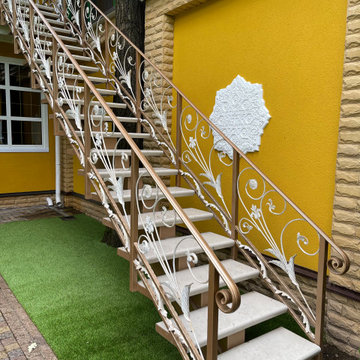
Уличная металлическая лестница с кованным ограждением
Imagen de escalera recta asiática de tamaño medio con escalones con baldosas, barandilla de metal y ladrillo
Imagen de escalera recta asiática de tamaño medio con escalones con baldosas, barandilla de metal y ladrillo
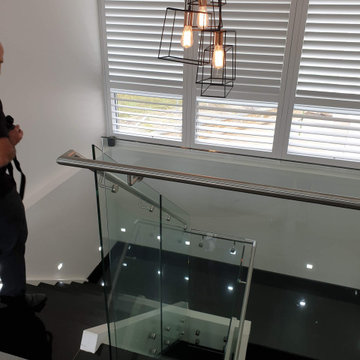
Foto de escalera en U actual de tamaño medio con escalones con baldosas, contrahuellas con baldosas y/o azulejos, barandilla de metal y ladrillo
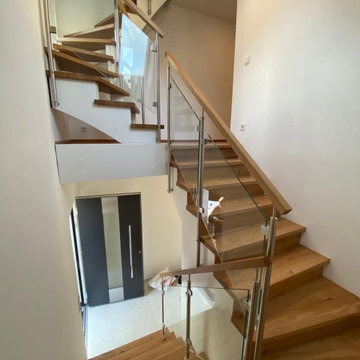
Ejemplo de escalera curva actual de tamaño medio con escalones de madera, contrahuellas de madera, barandilla de varios materiales y ladrillo
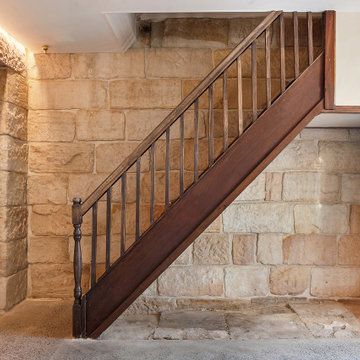
This project included conservation and interior design works to this 1840s terrace house in Millers Point. The house is state heritage listed but is also located within a heritage conservation area.
Prior to the works, the house had lost a lot of the original character. The basement sandstone walls were covered in cement render, cove cornices and other cheap and poorly thought out finishes had been applied throughout. A lot of restoration and conservation works were carried out but in a thoughtful way so as to avoid faux applications within the dwelling. Works to the house included a new kitchen and reconfiguration of the basement level to allow an internal bathroom and laundry. The dining room was carefully designed to include hidden lighting to illuminate the sandstone walls which were carefully exposed by hand by removing the cement render. Layers of paint were also removed to restore the hardwood details throughout the house. A new polished concrete slab was installed.
Sarah Blacker - Architect
Anneke Hill - Photographer
Liebke Projects - Licenced Builder
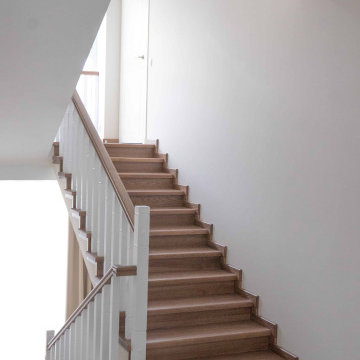
В этом проекте мы сделали обшивку бетонной лестницы в 3х этажном доме в коттеджном поселке Юрьев Сад массивом дерева ясень. Ступени из цельноламального ясеня экстра класса без сучков и дефектов. Для более глубокой и насыщенной текстуры сделали брашировку ступеней и поручня. Лестница двухцветная. Цвет ступеней и поручня подбирался 1 в 1 в цвет паркета по образцу заказчика, а балясины выполнены из массива бука белым цветом с эмалировкой, так как бук идеально тонируется и на нем не видно текстуры. У каждой ступени на стороне стены установлен плинтус. В 90% случаев это делать обязательно, иначе при эксплуатации лестницы в щель между ступенью и стеной будет забиваться пыль, грязь, что существенно повлияет на срок службы вашей лестницы.
Как и во всех наших проектах, эту лестницы мы также покрыли итальянским паркетным противоскользящим лаком Sayerlack в 2 слоя, чтобы защитить дерево от влаги и царапин. В отличие от покрытия любым маслом, паркетный лак спокойно служит 30-50 лет, тогда как покрытие маслом нужно обновлять каждые 3-4 года.
Также в этом доме мы сделали мини-лестницу в двухъярусную детскую комнату.
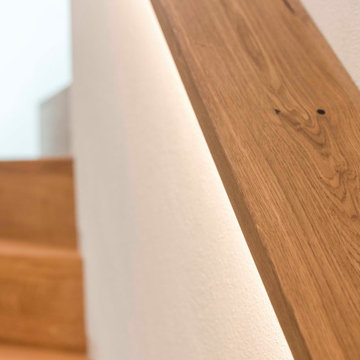
Faltwerkstreppe in Eiche, geölt. Mauerabdekckung mit eingefrästen LED-Band. Eine raumhohe Glaswand dient als Absturzsicherung.
Ejemplo de escalera curva actual de tamaño medio con escalones de madera, contrahuellas de madera, barandilla de vidrio y ladrillo
Ejemplo de escalera curva actual de tamaño medio con escalones de madera, contrahuellas de madera, barandilla de vidrio y ladrillo
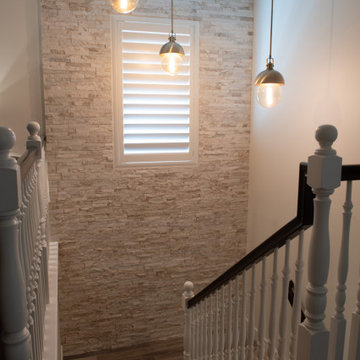
Modelo de escalera en U clásica renovada de tamaño medio con escalones de madera, contrahuellas de madera, barandilla de madera y ladrillo
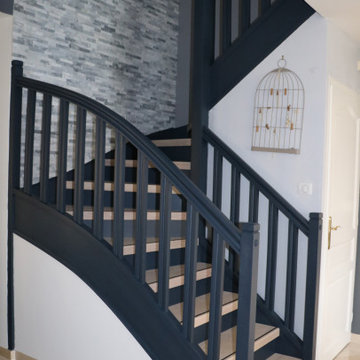
Rénovation d'un escalier bois par habillage des marches et contremarches, rénovation peinture du garde corps et main courante
Diseño de escalera contemporánea con escalones de madera, contrahuellas de madera pintada, barandilla de madera y ladrillo
Diseño de escalera contemporánea con escalones de madera, contrahuellas de madera pintada, barandilla de madera y ladrillo
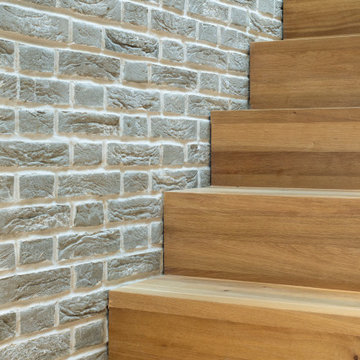
Natural oak staircase against exposed brick
Ejemplo de escalera recta actual de tamaño medio con escalones de madera y ladrillo
Ejemplo de escalera recta actual de tamaño medio con escalones de madera y ladrillo
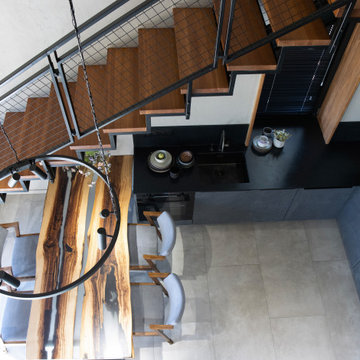
кухня под лестницей в маленьком доме
Imagen de escalera urbana de tamaño medio con escalones de madera, barandilla de metal y ladrillo
Imagen de escalera urbana de tamaño medio con escalones de madera, barandilla de metal y ladrillo
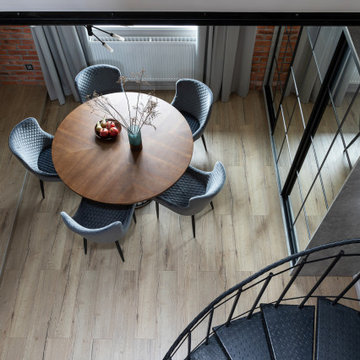
Ejemplo de escalera de caracol industrial grande con escalones de metal, contrahuellas de metal, barandilla de metal y ladrillo
107 fotos de escaleras con ladrillo
4