1.276 fotos de escaleras con escalones enmoquetados y contrahuellas de madera
Filtrar por
Presupuesto
Ordenar por:Popular hoy
141 - 160 de 1276 fotos
Artículo 1 de 3
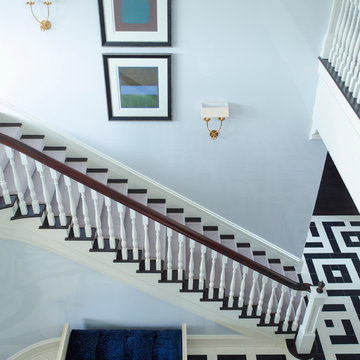
Eric Piasecki and Josh Gibson
Modelo de escalera curva clásica grande con escalones enmoquetados y contrahuellas de madera
Modelo de escalera curva clásica grande con escalones enmoquetados y contrahuellas de madera
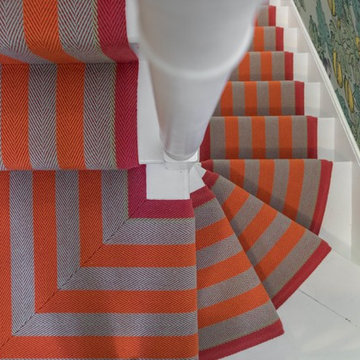
Stairwell Interior Design Project in Richmond, West London
We were approached by a couple who had seen our work and were keen for us to mastermind their project for them. They had lived in this house in Richmond, West London for a number of years so when the time came to embark upon an interior design project, they wanted to get all their ducks in a row first. We spent many hours together, brainstorming ideas and formulating a tight interior design brief prior to hitting the drawing board.
Reimagining the interior of an old building comes pretty easily when you’re working with a gorgeous property like this. The proportions of the windows and doors were deserving of emphasis. The layouts lent themselves so well to virtually any style of interior design. For this reason we love working on period houses.
It was quickly decided that we would extend the house at the rear to accommodate the new kitchen-diner. The Shaker-style kitchen was made bespoke by a specialist joiner, and hand painted in Farrow & Ball eggshell. We had three brightly coloured glass pendants made bespoke by Curiousa & Curiousa, which provide an elegant wash of light over the island.
The initial brief for this project came through very clearly in our brainstorming sessions. As we expected, we were all very much in harmony when it came to the design style and general aesthetic of the interiors.
In the entrance hall, staircases and landings for example, we wanted to create an immediate ‘wow factor’. To get this effect, we specified our signature ‘in-your-face’ Roger Oates stair runners! A quirky wallpaper by Cole & Son and some statement plants pull together the scheme nicely.
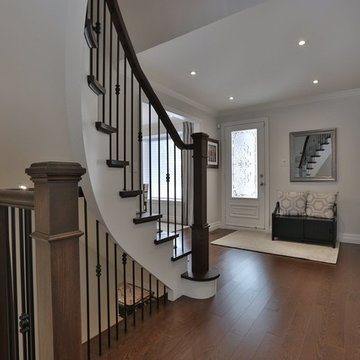
This renovation completely transformed the main floor, basement, and second-floor bathroom of this 1900 sqft home, converting it into a luxurious living space geared towards the client's lifestyle. On the main floor, two load bearing walls were opened up with flush beams installed. The ceilings were completely demolished, new pot lights were installed, and smooth ceilings were created throughout the entire main floor space. The curved and basement staircases were fully replaced along with new handrails and spindles. All new red oak hardwood was installed, along with new kitchen cabinets, Cambria countertops, and a tile fireplace mantle. In the basement area, a new built-in was installed which allows space for a home office. The second-floor bathroom was completely renovated, removing an old tub and replacing it with a custom tiled shower.
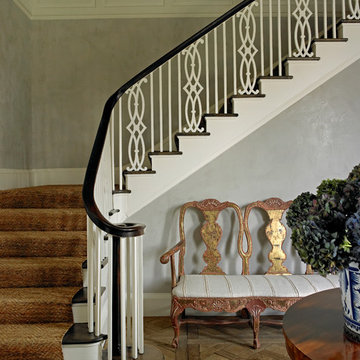
Frank de Biasi Interiors
Modelo de escalera en L tradicional grande con escalones enmoquetados y contrahuellas de madera
Modelo de escalera en L tradicional grande con escalones enmoquetados y contrahuellas de madera
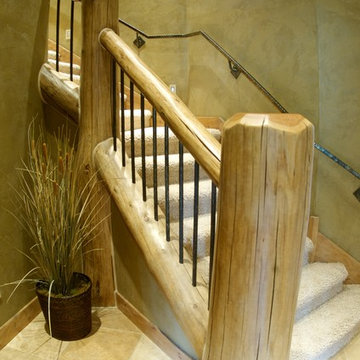
Laura Mettler
Imagen de escalera curva rústica con escalones enmoquetados, contrahuellas de madera y barandilla de madera
Imagen de escalera curva rústica con escalones enmoquetados, contrahuellas de madera y barandilla de madera
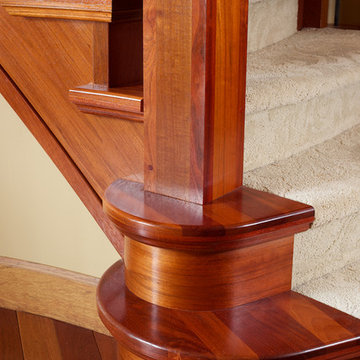
Ryan Patrick Kelly Photographs
Imagen de escalera en U tradicional grande con escalones enmoquetados, contrahuellas de madera y barandilla de varios materiales
Imagen de escalera en U tradicional grande con escalones enmoquetados, contrahuellas de madera y barandilla de varios materiales
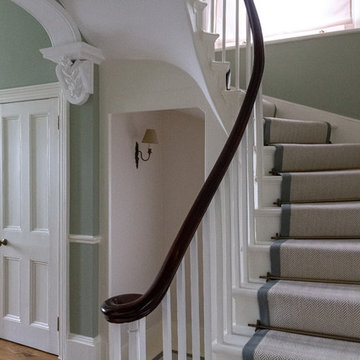
Foto de escalera curva clásica con escalones enmoquetados, contrahuellas de madera y barandilla de madera
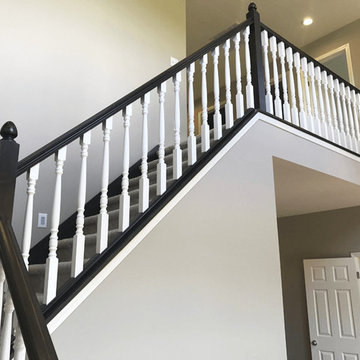
Foto de escalera en L de tamaño medio con escalones enmoquetados, contrahuellas de madera y barandilla de madera
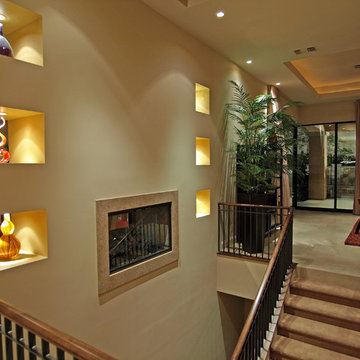
A Stairwell that sits between the Living room, Family room and Kitchen. The Fireplace can be enjoyed from All areas, and is flanked with 6 2 sided Art Display niches, that house 6 pieces of Custom Glass Art.
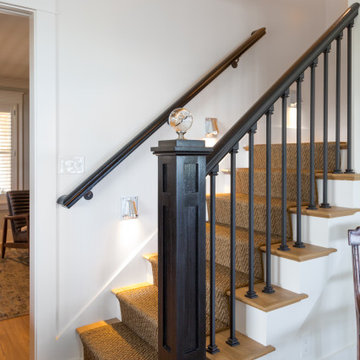
Ejemplo de escalera en L marinera con escalones enmoquetados, contrahuellas de madera y barandilla de madera
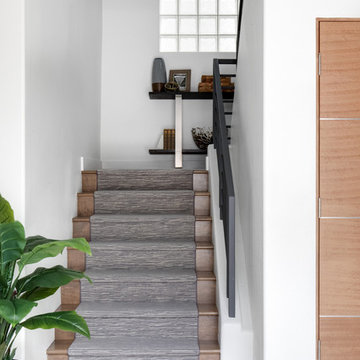
Ejemplo de escalera en U moderna de tamaño medio con escalones enmoquetados, contrahuellas de madera y barandilla de metal
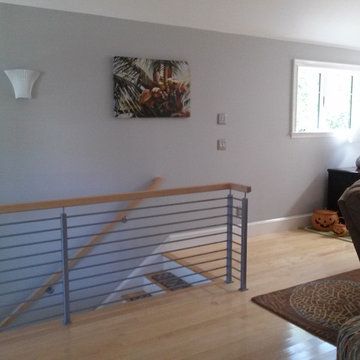
Custom railing for second floor open living space.
Foto de escalera recta tradicional renovada de tamaño medio con escalones enmoquetados y contrahuellas de madera
Foto de escalera recta tradicional renovada de tamaño medio con escalones enmoquetados y contrahuellas de madera
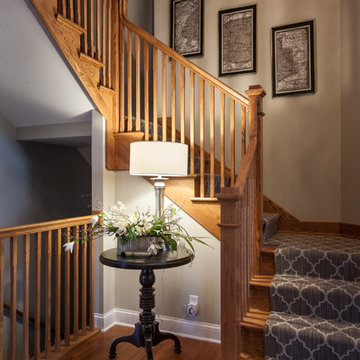
Photography: Brian DeWolf
Imagen de escalera curva clásica renovada de tamaño medio con escalones enmoquetados y contrahuellas de madera
Imagen de escalera curva clásica renovada de tamaño medio con escalones enmoquetados y contrahuellas de madera
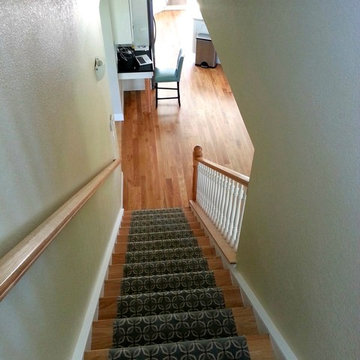
Imagen de escalera recta de estilo de casa de campo de tamaño medio con escalones enmoquetados y contrahuellas de madera
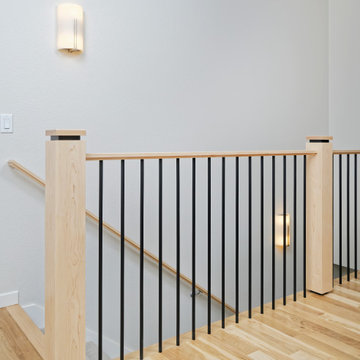
Markel Homes | West grange
1750 Ranch Alley Load- Modern Farmhouse second floor landing with wood and black metal railing.
Modelo de escalera recta de estilo de casa de campo de tamaño medio con escalones enmoquetados, contrahuellas de madera y barandilla de varios materiales
Modelo de escalera recta de estilo de casa de campo de tamaño medio con escalones enmoquetados, contrahuellas de madera y barandilla de varios materiales
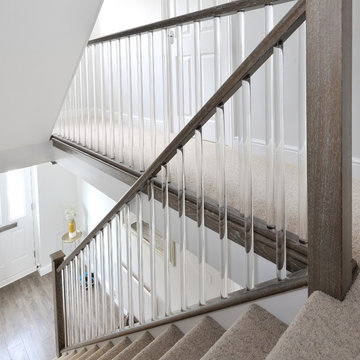
Photo Credit - Matt Cant
The Ramsden's wanted a more modern staircase that would create an impression of light and space.
Ejemplo de escalera recta contemporánea de tamaño medio con escalones enmoquetados, contrahuellas de madera y barandilla de madera
Ejemplo de escalera recta contemporánea de tamaño medio con escalones enmoquetados, contrahuellas de madera y barandilla de madera
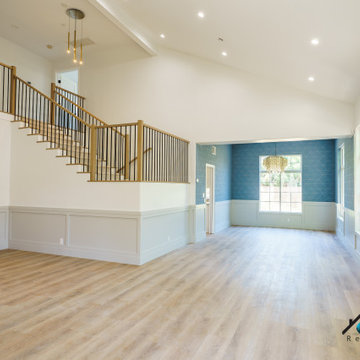
We remodeled this lovely 5 bedroom, 4 bathroom, 3,300 sq. home in Arcadia. This beautiful home was built in the 1990s and has gone through various remodeling phases over the years. We now gave this home a unified new fresh modern look with a cozy feeling. We reconfigured several parts of the home according to our client’s preference. The entire house got a brand net of state-of-the-art Milgard windows.
On the first floor, we remodeled the main staircase of the home, demolishing the wet bar and old staircase flooring and railing. The fireplace in the living room receives brand new classic marble tiles. We removed and demolished all of the roman columns that were placed in several parts of the home. The entire first floor, approximately 1,300 sq of the home, received brand new white oak luxury flooring. The dining room has a brand new custom chandelier and a beautiful geometric wallpaper with shiny accents.
We reconfigured the main 17-staircase of the home by demolishing the old wooden staircase with a new one. The new 17-staircase has a custom closet, white oak flooring, and beige carpet, with black ½ contemporary iron balusters. We also create a brand new closet in the landing hall of the second floor.
On the second floor, we remodeled 4 bedrooms by installing new carpets, windows, and custom closets. We remodeled 3 bathrooms with new tiles, flooring, shower stalls, countertops, and vanity mirrors. The master bathroom has a brand new freestanding tub, a shower stall with new tiles, a beautiful modern vanity, and stone flooring tiles. We also installed built a custom walk-in closet with new shelves, drawers, racks, and cubbies. Each room received a brand new fresh coat of paint.
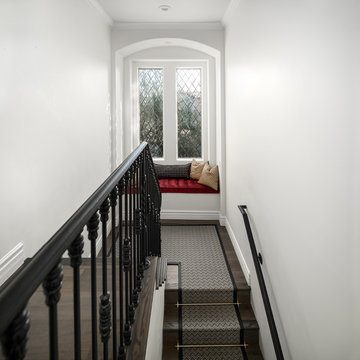
This French Country staircase features a custom chevron stair runner with gold metal detailing. These French Country wood doors are custom designed.
Foto de escalera recta mediterránea extra grande con escalones enmoquetados, contrahuellas de madera y barandilla de metal
Foto de escalera recta mediterránea extra grande con escalones enmoquetados, contrahuellas de madera y barandilla de metal
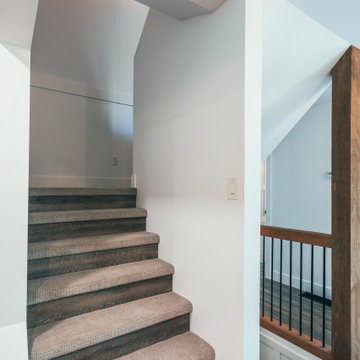
Photo by Brice Ferre. Split stairwell leads to the basement and upper floor.
Ejemplo de escalera moderna grande con escalones enmoquetados, contrahuellas de madera, barandilla de varios materiales y boiserie
Ejemplo de escalera moderna grande con escalones enmoquetados, contrahuellas de madera, barandilla de varios materiales y boiserie
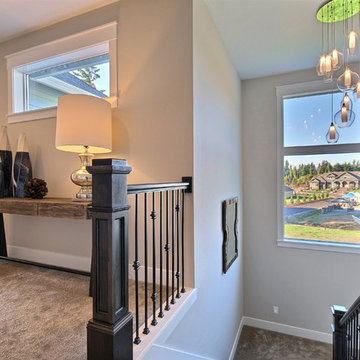
The Aerius - Modern American Craftsman on Acreage in Ridgefield Washington by Cascade West Development Inc.
The upstairs rests mainly on the Western half of the home. It’s composed of a laundry room, 2 bedrooms, including a future princess suite, and a large Game Room. Every space is of generous proportion and easily accessible through a single hall. The windows of each room are filled with natural scenery and warm light. This upper level boasts amenities enough for residents to play, reflect, and recharge all while remaining up and away from formal occasions, when necessary.
Cascade West Facebook: https://goo.gl/MCD2U1
Cascade West Website: https://goo.gl/XHm7Un
These photos, like many of ours, were taken by the good people of ExposioHDR - Portland, Or
Exposio Facebook: https://goo.gl/SpSvyo
Exposio Website: https://goo.gl/Cbm8Ya
1.276 fotos de escaleras con escalones enmoquetados y contrahuellas de madera
8