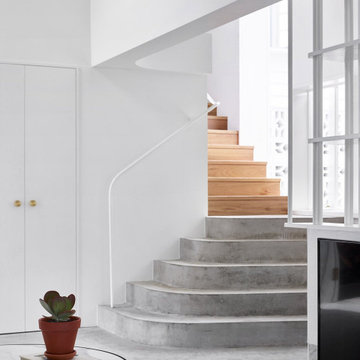5.395 fotos de escaleras con escalones de metal y escalones de hormigón
Filtrar por
Presupuesto
Ordenar por:Popular hoy
101 - 120 de 5395 fotos
Artículo 1 de 3
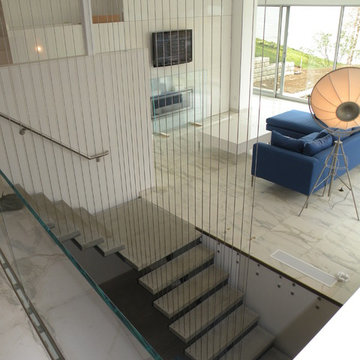
Modelo de escalera suspendida contemporánea grande sin contrahuella con escalones de hormigón y barandilla de metal
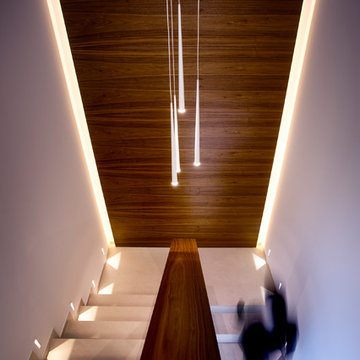
Attraktiver Hingucker im Haus ist die Treppe.
Bild: Ulrich Beuttenmüller für Gira
Diseño de escalera en U contemporánea de tamaño medio con escalones de hormigón, contrahuellas de hormigón y barandilla de madera
Diseño de escalera en U contemporánea de tamaño medio con escalones de hormigón, contrahuellas de hormigón y barandilla de madera

Fork River Residence by architects Rich Pavcek and Charles Cunniffe. Thermally broken steel windows and steel-and-glass pivot door by Dynamic Architectural. Photography by David O. Marlow.
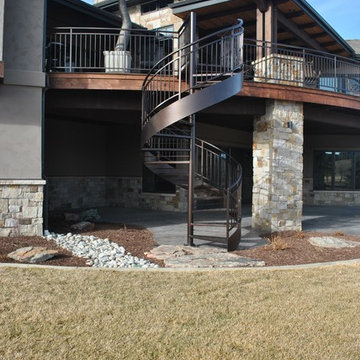
This exterior spiral staircase was fabricated in 1 piece. It has a double top rail, decorative pickets, 4" outer diameter center pole fastened to a concrete caisson. The finish is a copper vein exterior powder coat to be able to withstand the unpredictable Colorado weather.
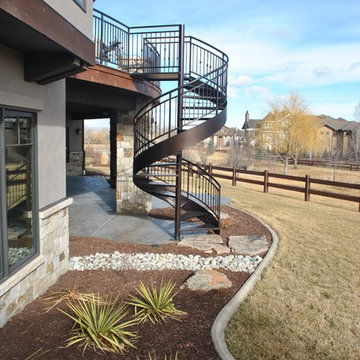
This exterior spiral staircase was fabricated in 1 piece. It has a double top rail, decorative pickets, 4" outer diameter center pole fastened to a concrete caisson. The finish is a copper vein exterior powder coat to be able to withstand the unpredictable Colorado weather.
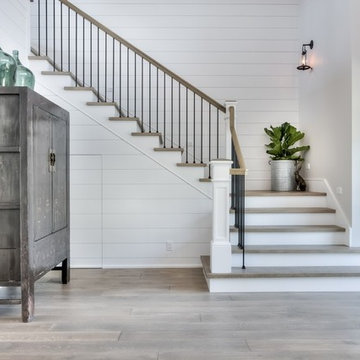
Modelo de escalera de estilo de casa de campo con escalones de hormigón y contrahuellas de madera pintada
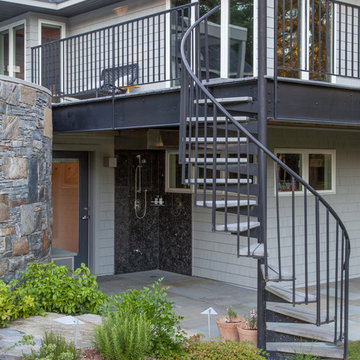
Photos courtesy of Red House Building
Foto de escalera de caracol contemporánea de tamaño medio sin contrahuella con escalones de hormigón
Foto de escalera de caracol contemporánea de tamaño medio sin contrahuella con escalones de hormigón
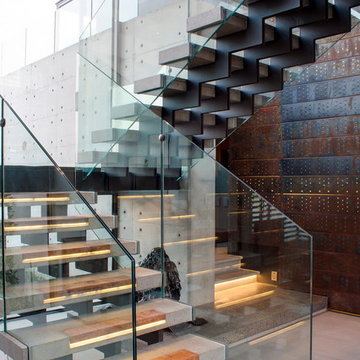
Concrete staircase with steel inlays.
Modelo de escalera en U actual sin contrahuella con escalones de hormigón
Modelo de escalera en U actual sin contrahuella con escalones de hormigón
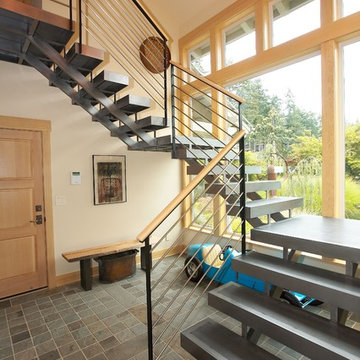
Contemporary remodel on beautiful Whidbey Island.
Ejemplo de escalera contemporánea sin contrahuella con escalones de hormigón
Ejemplo de escalera contemporánea sin contrahuella con escalones de hormigón
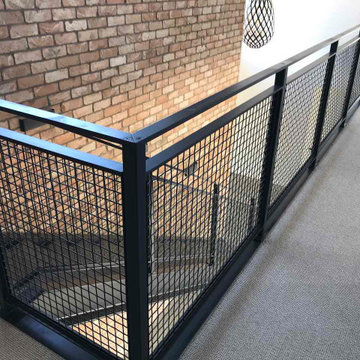
These Auckland homeowners wanted an industrial style look for their interior home design. So when it came to building the staircase, handrail and balustrades, we knew the exposed steel in a matte black was going to be the right look for them.
Due to the double stringers and concrete treads, this style of staircase is extremely solid and has zero movement, massively reducing noise.
Our biggest challenge on this project was that the double stringer staircase was designed with concrete treads that needed to be colour matched to the pre-existing floor.
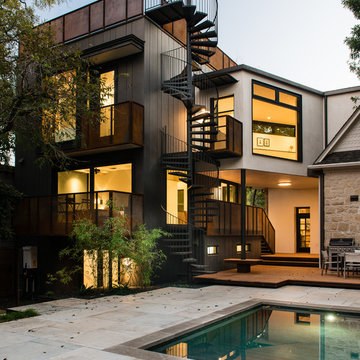
Photo by Casey Woods
Diseño de escalera de caracol contemporánea grande sin contrahuella con escalones de metal y barandilla de metal
Diseño de escalera de caracol contemporánea grande sin contrahuella con escalones de metal y barandilla de metal
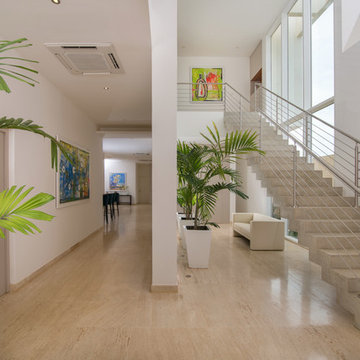
Thiago da Cunha
Diseño de escalera actual con escalones de hormigón, contrahuellas de hormigón y barandilla de cable
Diseño de escalera actual con escalones de hormigón, contrahuellas de hormigón y barandilla de cable
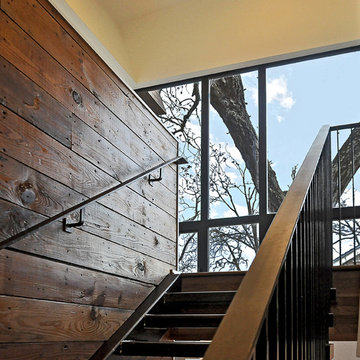
Photo by: HA Architecture
Modelo de escalera recta tradicional renovada grande sin contrahuella con escalones de metal
Modelo de escalera recta tradicional renovada grande sin contrahuella con escalones de metal
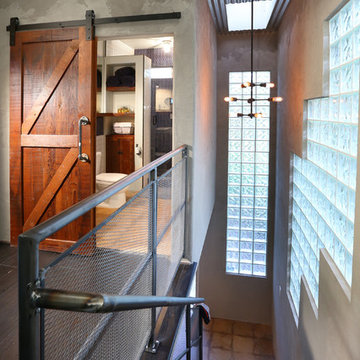
Full Home Renovation and Addition. Industrial Artist Style.
We removed most of the walls in the existing house and create a bridge to the addition over the detached garage. We created an very open floor plan which is industrial and cozy. Both bathrooms and the first floor have cement floors with a specialty stain, and a radiant heat system. We installed a custom kitchen, custom barn doors, custom furniture, all new windows and exterior doors. We loved the rawness of the beams and added corrugated tin in a few areas to the ceiling. We applied American Clay to many walls, and installed metal stairs. This was a fun project and we had a blast!
Tom Queally Photography
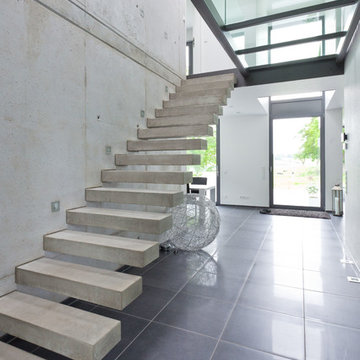
Diseño de escalera suspendida actual de tamaño medio sin contrahuella con escalones de hormigón
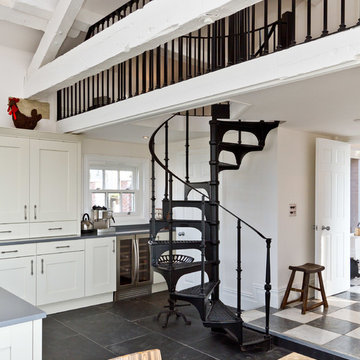
Virtually There 360 Ltd
Imagen de escalera de caracol campestre con escalones de metal
Imagen de escalera de caracol campestre con escalones de metal
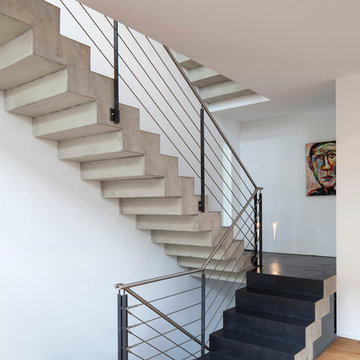
Fotografie: Markus Bollen
Foto de escalera recta contemporánea de tamaño medio con escalones de hormigón, contrahuellas de hormigón y barandilla de metal
Foto de escalera recta contemporánea de tamaño medio con escalones de hormigón, contrahuellas de hormigón y barandilla de metal
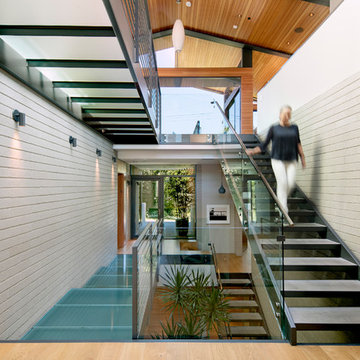
Upon entry, one is greeted by an impressive three-story atrium, accented by steel-framed glass floors and topped with pitched roof ceilings.
Photo: Jim Bartsch
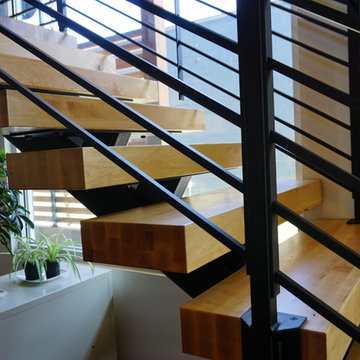
Suburban Steel Supply Co.
Ejemplo de escalera en L industrial de tamaño medio con escalones de metal, contrahuellas de madera y barandilla de metal
Ejemplo de escalera en L industrial de tamaño medio con escalones de metal, contrahuellas de madera y barandilla de metal
5.395 fotos de escaleras con escalones de metal y escalones de hormigón
6
