2.877 fotos de escaleras con escalones de madera pintada
Filtrar por
Presupuesto
Ordenar por:Popular hoy
241 - 260 de 2877 fotos
Artículo 1 de 2
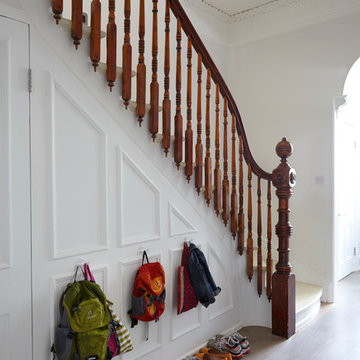
Foto de escalera en L tradicional con escalones de madera pintada y contrahuellas de madera pintada
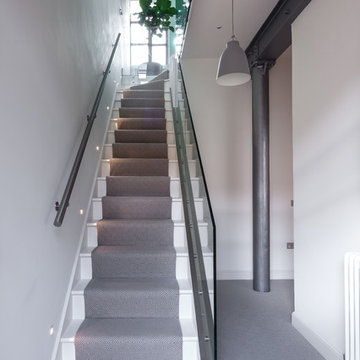
Simon Maxwell
Imagen de escalera recta urbana con escalones de madera pintada y contrahuellas de madera pintada
Imagen de escalera recta urbana con escalones de madera pintada y contrahuellas de madera pintada
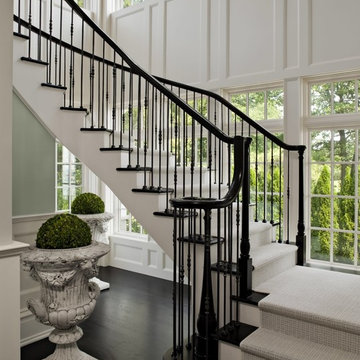
Diseño de escalera curva tradicional con escalones de madera pintada y contrahuellas de madera pintada
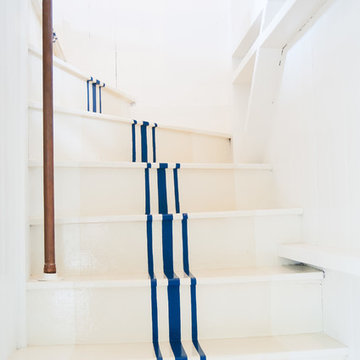
Modelo de escalera curva marinera de tamaño medio con escalones de madera pintada y contrahuellas de madera pintada
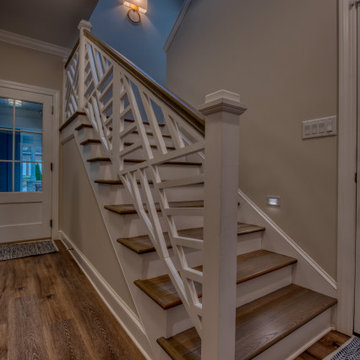
Originally built in 1990 the Heady Lakehouse began as a 2,800SF family retreat and now encompasses over 5,635SF. It is located on a steep yet welcoming lot overlooking a cove on Lake Hartwell that pulls you in through retaining walls wrapped with White Brick into a courtyard laid with concrete pavers in an Ashlar Pattern. This whole home renovation allowed us the opportunity to completely enhance the exterior of the home with all new LP Smartside painted with Amherst Gray with trim to match the Quaker new bone white windows for a subtle contrast. You enter the home under a vaulted tongue and groove white washed ceiling facing an entry door surrounded by White brick.
Once inside you’re encompassed by an abundance of natural light flooding in from across the living area from the 9’ triple door with transom windows above. As you make your way into the living area the ceiling opens up to a coffered ceiling which plays off of the 42” fireplace that is situated perpendicular to the dining area. The open layout provides a view into the kitchen as well as the sunroom with floor to ceiling windows boasting panoramic views of the lake. Looking back you see the elegant touches to the kitchen with Quartzite tops, all brass hardware to match the lighting throughout, and a large 4’x8’ Santorini Blue painted island with turned legs to provide a note of color.
The owner’s suite is situated separate to one side of the home allowing a quiet retreat for the homeowners. Details such as the nickel gap accented bed wall, brass wall mounted bed-side lamps, and a large triple window complete the bedroom. Access to the study through the master bedroom further enhances the idea of a private space for the owners to work. It’s bathroom features clean white vanities with Quartz counter tops, brass hardware and fixtures, an obscure glass enclosed shower with natural light, and a separate toilet room.
The left side of the home received the largest addition which included a new over-sized 3 bay garage with a dog washing shower, a new side entry with stair to the upper and a new laundry room. Over these areas, the stair will lead you to two new guest suites featuring a Jack & Jill Bathroom and their own Lounging and Play Area.
The focal point for entertainment is the lower level which features a bar and seating area. Opposite the bar you walk out on the concrete pavers to a covered outdoor kitchen feature a 48” grill, Large Big Green Egg smoker, 30” Diameter Evo Flat-top Grill, and a sink all surrounded by granite countertops that sit atop a white brick base with stainless steel access doors. The kitchen overlooks a 60” gas fire pit that sits adjacent to a custom gunite eight sided hot tub with travertine coping that looks out to the lake. This elegant and timeless approach to this 5,000SF three level addition and renovation allowed the owner to add multiple sleeping and entertainment areas while rejuvenating a beautiful lake front lot with subtle contrasting colors.
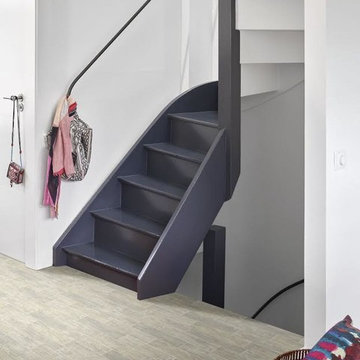
Foto de escalera curva tradicional renovada de tamaño medio con escalones de madera pintada, contrahuellas de madera pintada y barandilla de metal
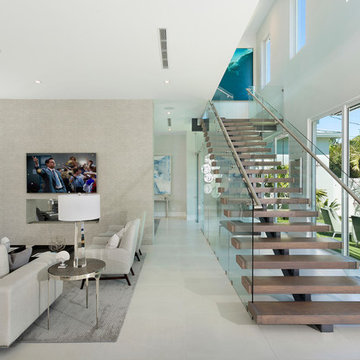
Staircase
Foto de escalera recta moderna de tamaño medio sin contrahuella con escalones de madera pintada y barandilla de vidrio
Foto de escalera recta moderna de tamaño medio sin contrahuella con escalones de madera pintada y barandilla de vidrio
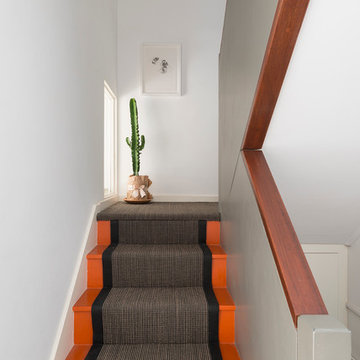
Edward Park
Diseño de escalera en L actual con escalones de madera pintada y contrahuellas de madera pintada
Diseño de escalera en L actual con escalones de madera pintada y contrahuellas de madera pintada

Belle Imaging by Renata Boruch
Diseño de escalera en L clásica renovada con escalones de madera pintada, contrahuellas de madera pintada y barandilla de madera
Diseño de escalera en L clásica renovada con escalones de madera pintada, contrahuellas de madera pintada y barandilla de madera
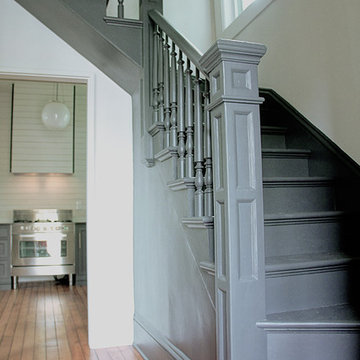
Victorian staircase modernized with monochromatic charcoal paint.
Complete redesign and remodel of a Victorian farmhouse in Portland, Or.
Modelo de escalera en L campestre de tamaño medio con escalones de madera pintada, contrahuellas de madera pintada y barandilla de madera
Modelo de escalera en L campestre de tamaño medio con escalones de madera pintada, contrahuellas de madera pintada y barandilla de madera
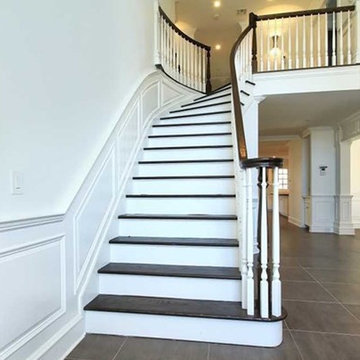
Foto de escalera curva clásica pequeña con escalones de madera pintada y contrahuellas de madera
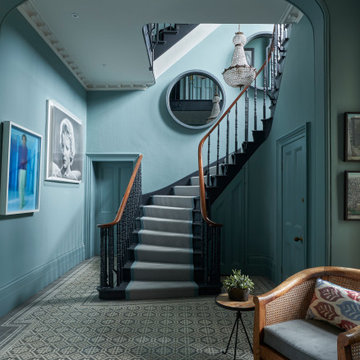
Imagen de escalera curva bohemia con escalones de madera pintada, contrahuellas de madera pintada y barandilla de varios materiales
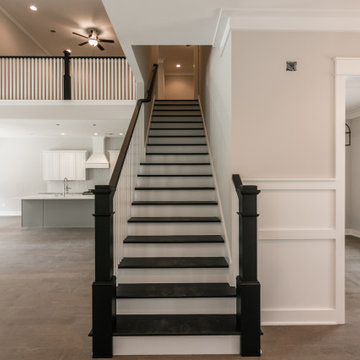
Diseño de escalera recta de estilo de casa de campo de tamaño medio con escalones de madera pintada, contrahuellas de madera pintada y barandilla de madera
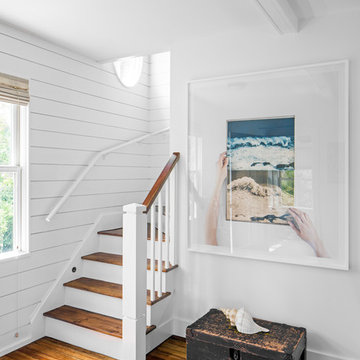
TEAM
Architect: LDa Architecture & Interiors
Builder: 41 Degrees North Construction, Inc.
Landscape Architect: Wild Violets (Landscape and Garden Design on Martha's Vineyard)
Photographer: Sean Litchfield Photography
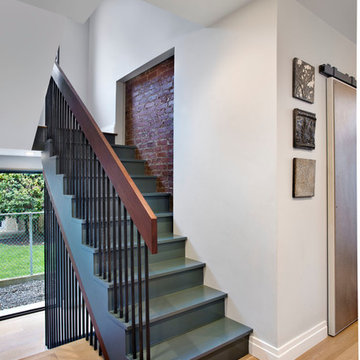
David Joseph
Diseño de escalera en U actual de tamaño medio con escalones de madera pintada y contrahuellas de madera pintada
Diseño de escalera en U actual de tamaño medio con escalones de madera pintada y contrahuellas de madera pintada
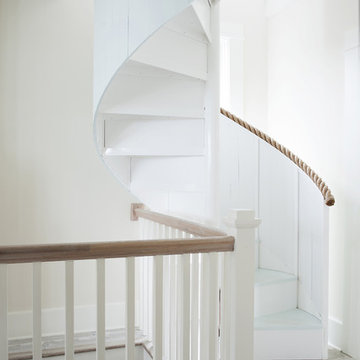
Anthony-Masterson
Diseño de escalera de caracol costera de tamaño medio con escalones de madera pintada, contrahuellas de madera pintada y barandilla de madera
Diseño de escalera de caracol costera de tamaño medio con escalones de madera pintada, contrahuellas de madera pintada y barandilla de madera
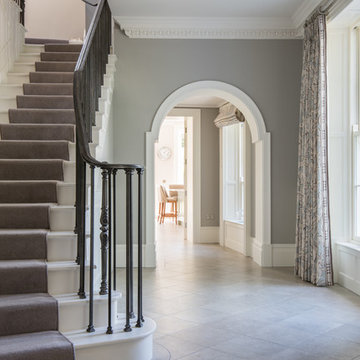
Hallway and staircase
Modelo de escalera en L clásica grande con escalones de madera pintada, contrahuellas enmoquetadas y barandilla de metal
Modelo de escalera en L clásica grande con escalones de madera pintada, contrahuellas enmoquetadas y barandilla de metal
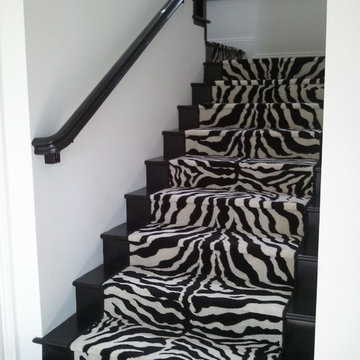
Diseño de escalera en U bohemia de tamaño medio con escalones de madera pintada y contrahuellas de madera pintada
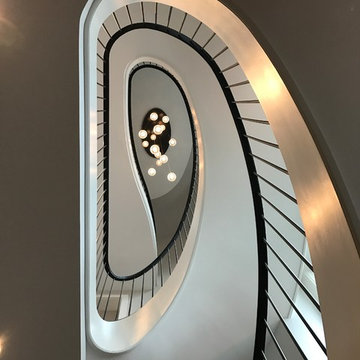
Imagen de escalera de caracol actual extra grande con escalones de madera pintada, contrahuellas de madera pintada y barandilla de metal
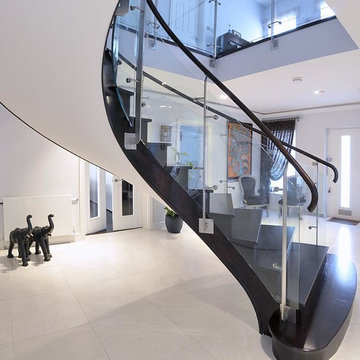
Wonderful metal helical staircase for private residence in London for private client. Over 270 degrees, 1.4 wide at the base, finishing 1m at the top. Polished curved marble treads on semi curved stairs. Special curved toughened glass balustrade topped with polished stainless steel handrail, finished with fibrous plaster soffit. The mixture of glass, marble and stainless steel reflect of each other to give a pleasant bright outlook to the room.
Photo: Slawek Sawicki 0044 74 17431982
2.877 fotos de escaleras con escalones de madera pintada
13