970 fotos de escaleras con escalones de hormigón y todos los materiales para barandillas
Filtrar por
Presupuesto
Ordenar por:Popular hoy
1 - 20 de 970 fotos
Artículo 1 de 3

Foto de escalera suspendida urbana de tamaño medio con escalones de hormigón, barandilla de metal, ladrillo y contrahuellas de metal

On one side a 'living wall' ties the two levels together and, amongst other things, softens the acoustics in what could otherwise feel more like a gloomy and echoing lightwell.
Photographer: Bruce Hemming
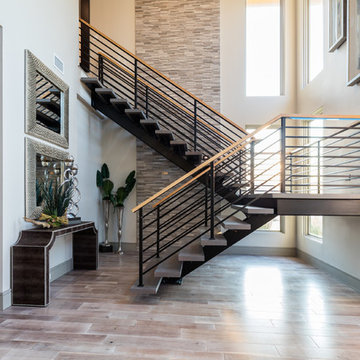
Stairwell
Foto de escalera suspendida contemporánea grande sin contrahuella con escalones de hormigón y barandilla de cable
Foto de escalera suspendida contemporánea grande sin contrahuella con escalones de hormigón y barandilla de cable

Stairway. John Clemmer Photography
Diseño de escalera en U vintage de tamaño medio con escalones de hormigón, contrahuellas de hormigón y barandilla de varios materiales
Diseño de escalera en U vintage de tamaño medio con escalones de hormigón, contrahuellas de hormigón y barandilla de varios materiales
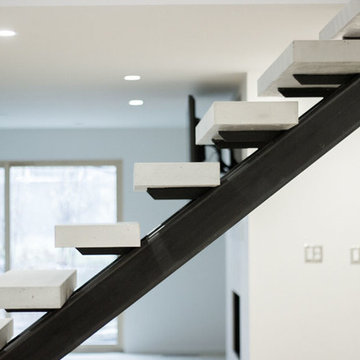
Organicrete® concrete floating stairway ascending to the upper floor with Ironclad® metal railing.
Ejemplo de escalera suspendida moderna grande sin contrahuella con escalones de hormigón y barandilla de metal
Ejemplo de escalera suspendida moderna grande sin contrahuella con escalones de hormigón y barandilla de metal
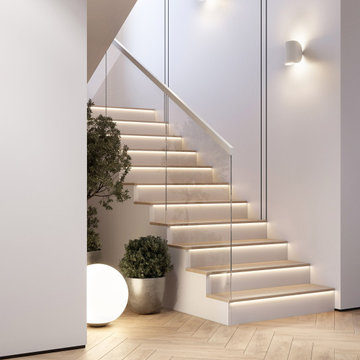
Diseño de escalera recta actual de tamaño medio con escalones de hormigón, contrahuellas de madera, barandilla de vidrio y boiserie
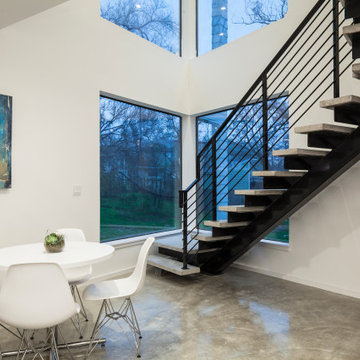
Modelo de escalera en L vintage grande con escalones de hormigón, contrahuellas de metal y barandilla de metal
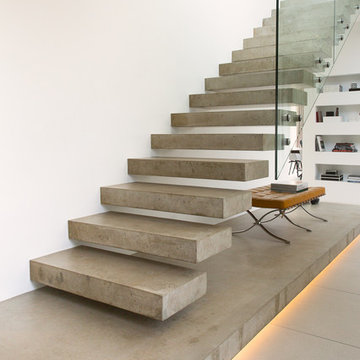
Photography: Vicky Hellmann
Imagen de escalera recta minimalista de tamaño medio sin contrahuella con escalones de hormigón y barandilla de vidrio
Imagen de escalera recta minimalista de tamaño medio sin contrahuella con escalones de hormigón y barandilla de vidrio

Mit diesen 3 Lichtschächten gewinnt der Eingangsbereich an Luft und Licht. Das ursprüngliche Treppenhaus wurde mit einem Stahlträger zum Wohnbereich hin geöffnet. Die ursprünglichen überstehenden Mamortreppen kantig abgeschnitten und beton unique gespachtelt. Das offene Treppenhaus mit dem dahinterliegende Flur mit Oberlichtern bringt viel Licht und Sonne und eine andere Perspektive in den Wohnbereich.
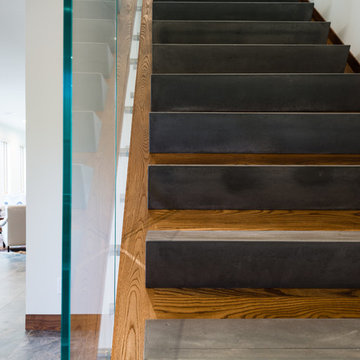
Paul Burk Photography
Ejemplo de escalera en L moderna de tamaño medio con escalones de hormigón, contrahuellas de madera y barandilla de vidrio
Ejemplo de escalera en L moderna de tamaño medio con escalones de hormigón, contrahuellas de madera y barandilla de vidrio
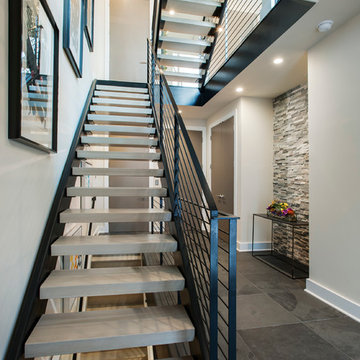
A modern inspired, contemporary town house in Philadelphia's most historic neighborhood. This custom built luxurious home provides state of the art urban living on six levels with all the conveniences of suburban homes. Vertical staking allows for each floor to have its own function, feel, style and purpose, yet they all blend to create a rarely seen home. A six-level elevator makes movement easy throughout. With over 5,000 square feet of usable indoor space and over 1,200 square feet of usable exterior space, this is urban living at its best. Breathtaking 360 degree views from the roof deck with outdoor kitchen and plunge pool makes this home a 365 day a year oasis in the city. Photography by Jay Greene.

Ejemplo de escalera en L moderna de tamaño medio con escalones de hormigón, contrahuellas de hormigón y barandilla de vidrio
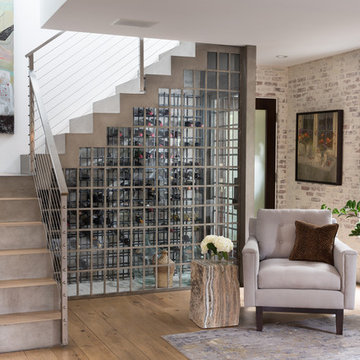
A unique use of a stairwell, this project has a wine room. Photo by: Rod Foster
Ejemplo de escalera suspendida tradicional renovada de tamaño medio con escalones de hormigón, contrahuellas de hormigón y barandilla de cable
Ejemplo de escalera suspendida tradicional renovada de tamaño medio con escalones de hormigón, contrahuellas de hormigón y barandilla de cable

Imagen de escalera suspendida moderna de tamaño medio sin contrahuella con escalones de hormigón y barandilla de vidrio
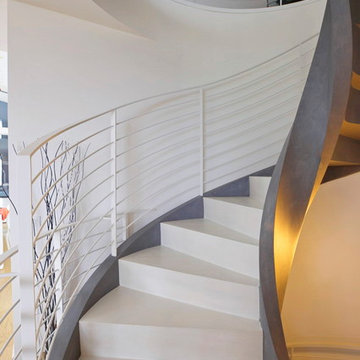
Fornitura e progettazione: Sistemawood www.sisthemawood.com
Fotografo: Matteo Rinaldi
Diseño de escalera de caracol moderna grande con escalones de hormigón, contrahuellas de hormigón y barandilla de metal
Diseño de escalera de caracol moderna grande con escalones de hormigón, contrahuellas de hormigón y barandilla de metal
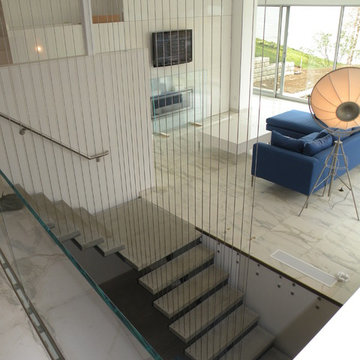
Modelo de escalera suspendida contemporánea grande sin contrahuella con escalones de hormigón y barandilla de metal
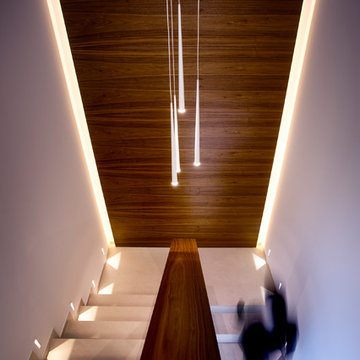
Attraktiver Hingucker im Haus ist die Treppe.
Bild: Ulrich Beuttenmüller für Gira
Diseño de escalera en U contemporánea de tamaño medio con escalones de hormigón, contrahuellas de hormigón y barandilla de madera
Diseño de escalera en U contemporánea de tamaño medio con escalones de hormigón, contrahuellas de hormigón y barandilla de madera

Fork River Residence by architects Rich Pavcek and Charles Cunniffe. Thermally broken steel windows and steel-and-glass pivot door by Dynamic Architectural. Photography by David O. Marlow.
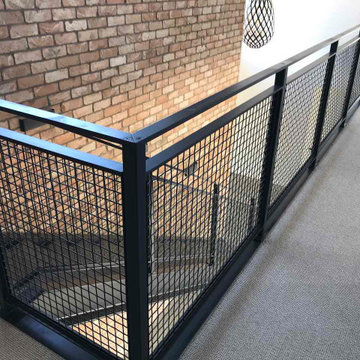
These Auckland homeowners wanted an industrial style look for their interior home design. So when it came to building the staircase, handrail and balustrades, we knew the exposed steel in a matte black was going to be the right look for them.
Due to the double stringers and concrete treads, this style of staircase is extremely solid and has zero movement, massively reducing noise.
Our biggest challenge on this project was that the double stringer staircase was designed with concrete treads that needed to be colour matched to the pre-existing floor.
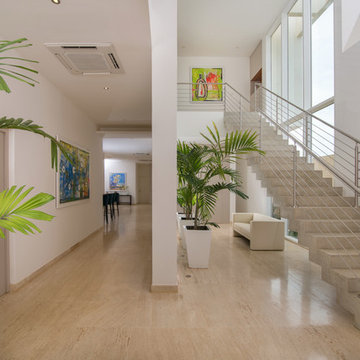
Thiago da Cunha
Diseño de escalera actual con escalones de hormigón, contrahuellas de hormigón y barandilla de cable
Diseño de escalera actual con escalones de hormigón, contrahuellas de hormigón y barandilla de cable
970 fotos de escaleras con escalones de hormigón y todos los materiales para barandillas
1