655 fotos de escaleras con escalones con baldosas y todos los materiales para barandillas
Filtrar por
Presupuesto
Ordenar por:Popular hoy
41 - 60 de 655 fotos
Artículo 1 de 3
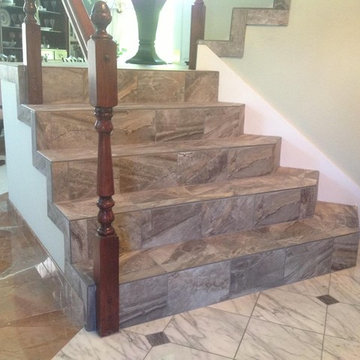
Tile Staircase
Modelo de escalera en U ecléctica grande con escalones con baldosas, contrahuellas con baldosas y/o azulejos y barandilla de madera
Modelo de escalera en U ecléctica grande con escalones con baldosas, contrahuellas con baldosas y/o azulejos y barandilla de madera
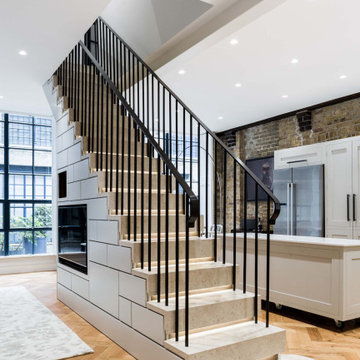
Imagen de escalera recta urbana grande con escalones con baldosas, contrahuellas con baldosas y/o azulejos y barandilla de metal
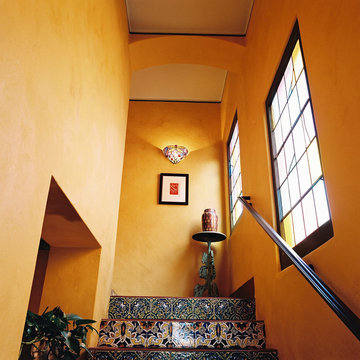
Diseño de escalera en L mediterránea grande con contrahuellas con baldosas y/o azulejos, escalones con baldosas y barandilla de metal
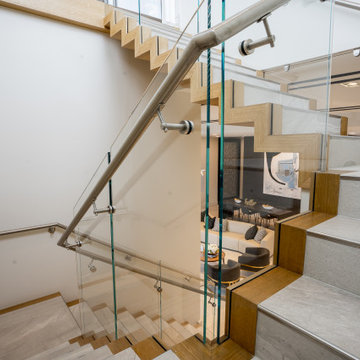
Modelo de escalera suspendida contemporánea grande con escalones con baldosas, contrahuellas con baldosas y/o azulejos y barandilla de vidrio
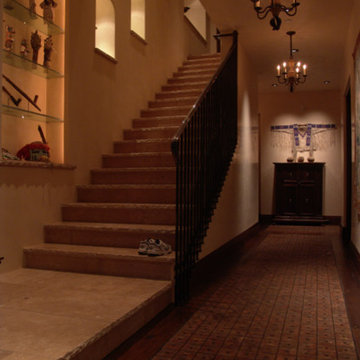
Foto de escalera recta mediterránea de tamaño medio con escalones con baldosas, contrahuellas con baldosas y/o azulejos y barandilla de metal
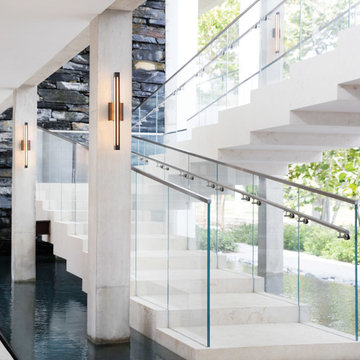
Voted Best of Westchester by Westchester Magazine for several years running, HI-LIGHT is based in Yonkers, New York only fifteen miles from Manhattan. After more than thirty years it is still run on a daily basis by the same family. Our children were brought up in the lighting business and work with us today to continue the HI-LIGHT tradition of offering lighting and home accessories of exceptional quality, style, and price while providing the service our customers have come to expect. Come and visit our lighting showroom in Yonkers.
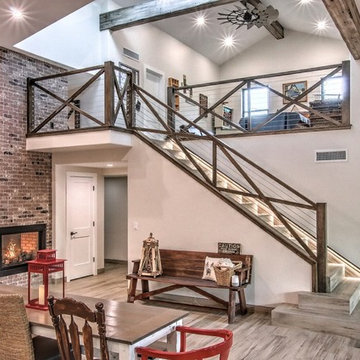
Floor to ceiling brick 3-sided fireplace, porcelain wood looking floors, shaker doors, and custom staircase leading to loft. Stairs were tiled with the same wood-looking porcelain, and lit with LED strip lighting. The cable and wood railing was custom built and stained to match the beams and the kitchen cabinets.
Photo Credit: David Elton
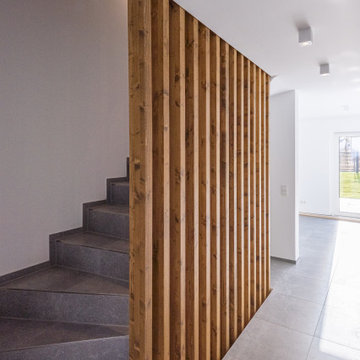
Modelo de escalera curva contemporánea de tamaño medio con escalones con baldosas, contrahuellas con baldosas y/o azulejos y barandilla de madera
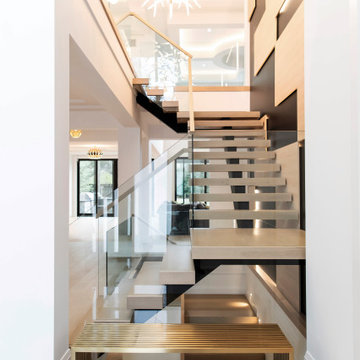
Imagen de escalera en U contemporánea extra grande sin contrahuella con barandilla de vidrio y escalones con baldosas
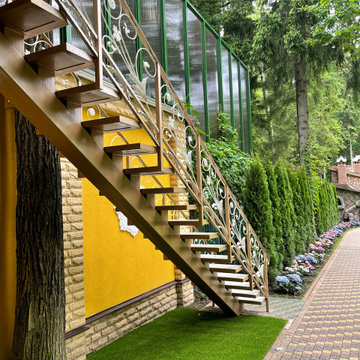
Уличная металлическая лестница с кованным ограждением
Ejemplo de escalera recta de estilo zen de tamaño medio con escalones con baldosas, barandilla de metal y ladrillo
Ejemplo de escalera recta de estilo zen de tamaño medio con escalones con baldosas, barandilla de metal y ladrillo
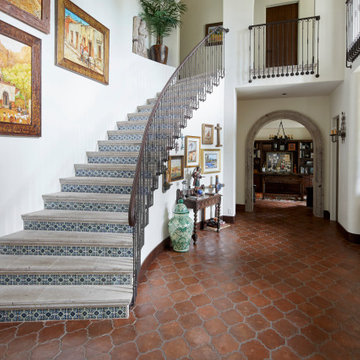
Diseño de escalera curva mediterránea con escalones con baldosas, contrahuellas con baldosas y/o azulejos y barandilla de metal
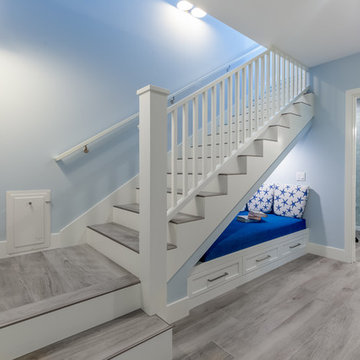
Space is at a premium in Coronado, so we took advantage of the dead area under the stairs to add cabinets and a comfortable place to read or take a nap. Wood looking porcelain on the stairs is outlined with schlueter for a clean crisp look.
Adrian Mora Photography
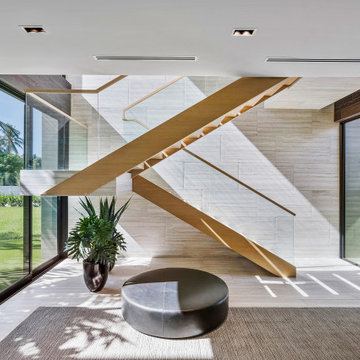
contemporary wood and glass staircase
Ejemplo de escalera contemporánea grande con escalones con baldosas y barandilla de madera
Ejemplo de escalera contemporánea grande con escalones con baldosas y barandilla de madera
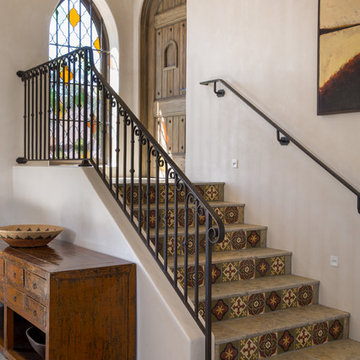
Tile staircase complemented by leaded window leads to arched doorway. Custom made rustic wood door connects to second floor.
Foto de escalera recta mediterránea pequeña con contrahuellas con baldosas y/o azulejos, barandilla de metal y escalones con baldosas
Foto de escalera recta mediterránea pequeña con contrahuellas con baldosas y/o azulejos, barandilla de metal y escalones con baldosas
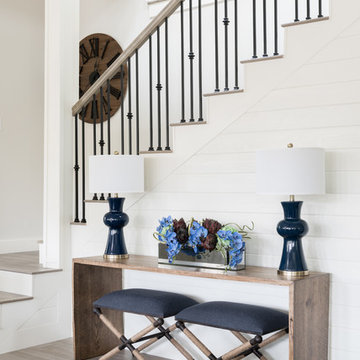
Michael Hunter Photography | Curate Florals
Foto de escalera en L de tamaño medio con escalones con baldosas, contrahuellas de madera y barandilla de varios materiales
Foto de escalera en L de tamaño medio con escalones con baldosas, contrahuellas de madera y barandilla de varios materiales
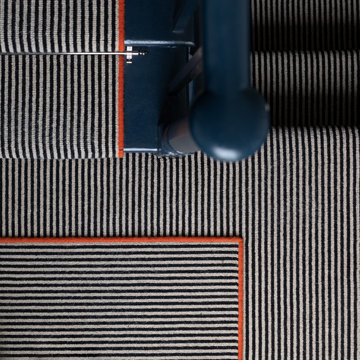
The features, wallpaper, dado rail, and runner, were added to enrich the space
Ejemplo de escalera recta contemporánea pequeña con escalones con baldosas, contrahuellas enmoquetadas, barandilla de madera y papel pintado
Ejemplo de escalera recta contemporánea pequeña con escalones con baldosas, contrahuellas enmoquetadas, barandilla de madera y papel pintado
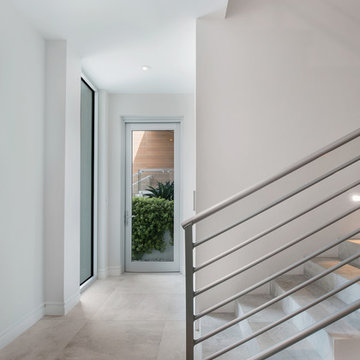
Photographer: Ryan Gamma
Diseño de escalera curva contemporánea de tamaño medio con escalones con baldosas, contrahuellas con baldosas y/o azulejos y barandilla de metal
Diseño de escalera curva contemporánea de tamaño medio con escalones con baldosas, contrahuellas con baldosas y/o azulejos y barandilla de metal
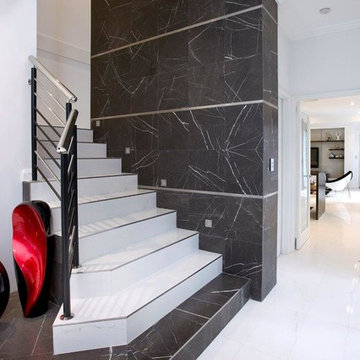
If you’re looking for the latest in urban style and sophistication, you’ve just found it. With its clean lines, light and airy spaces and modern finishes the Churchlands has it all. Stylish open-plan spaces flow naturally to an outdoor entertaining area while the stunning kitchen has everything the home chef could wish for. And, when it’s time to retire, beautiful bedrooms and bathrooms – including two master suites – offer a luxurious retreat.
• Contemporary rendered façade
• Feature marble and stone
• Rear garage design
• Modern kitchen with stainless steel appliances
• High level of fitout throughout
• Four bedrooms, three bathrooms plus two powder rooms
• Home theatre
• Separate sitting room with balcony
• Alfresco area
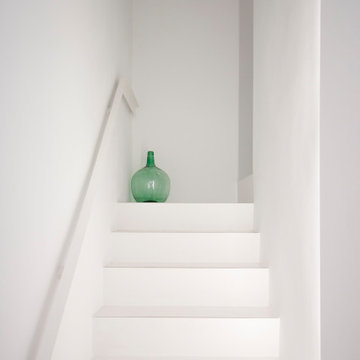
Las escaleras originales, de cerámica y madera lacada se encontraban en tan mal estado que se tuvieron que hacer nuevamente: una oportunidad para introducir piezas cerámicas con canto a bisel y juntas mínimas. Junto a esto, una barandillas realizada con un perfil en L recorre escalera y descansillo en un paseo donde el protagonista es el color blanco.
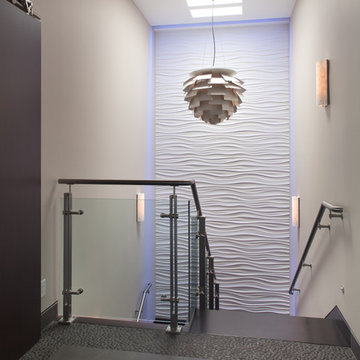
Stair metal / glass railing. The house includes large cantilevered decks and and roof overhangs that cascade down the hillside lot and are anchored by a main stone clad tower element.
655 fotos de escaleras con escalones con baldosas y todos los materiales para barandillas
3