915 fotos de escaleras con contrahuellas de madera y boiserie
Filtrar por
Presupuesto
Ordenar por:Popular hoy
141 - 160 de 915 fotos
Artículo 1 de 3
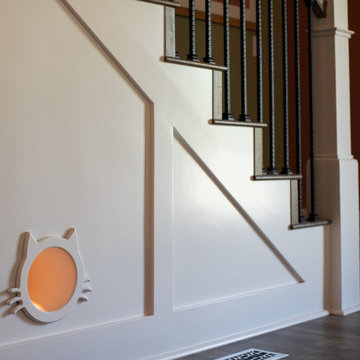
Foto de escalera recta clásica renovada con escalones de madera, contrahuellas de madera, barandilla de metal y boiserie
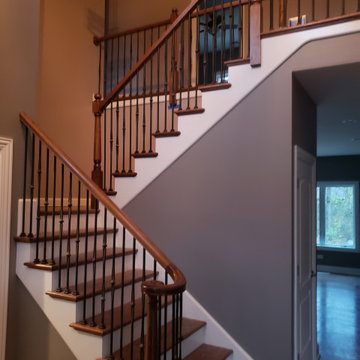
Diseño de escalera en U de estilo americano de tamaño medio con escalones de madera, contrahuellas de madera, barandilla de metal y boiserie
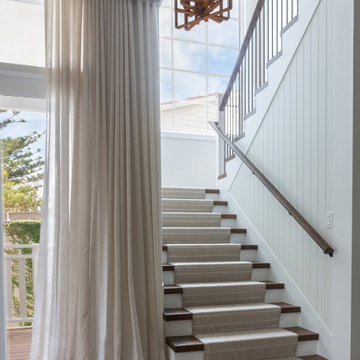
Staircase at @sthcoogeebeachhouse
Modelo de escalera en U tradicional renovada grande con escalones de madera, contrahuellas de madera, barandilla de metal y boiserie
Modelo de escalera en U tradicional renovada grande con escalones de madera, contrahuellas de madera, barandilla de metal y boiserie

With two teen daughters, a one bathroom house isn’t going to cut it. In order to keep the peace, our clients tore down an existing house in Richmond, BC to build a dream home suitable for a growing family. The plan. To keep the business on the main floor, complete with gym and media room, and have the bedrooms on the upper floor to retreat to for moments of tranquility. Designed in an Arts and Crafts manner, the home’s facade and interior impeccably flow together. Most of the rooms have craftsman style custom millwork designed for continuity. The highlight of the main floor is the dining room with a ridge skylight where ship-lap and exposed beams are used as finishing touches. Large windows were installed throughout to maximize light and two covered outdoor patios built for extra square footage. The kitchen overlooks the great room and comes with a separate wok kitchen. You can never have too many kitchens! The upper floor was designed with a Jack and Jill bathroom for the girls and a fourth bedroom with en-suite for one of them to move to when the need presents itself. Mom and dad thought things through and kept their master bedroom and en-suite on the opposite side of the floor. With such a well thought out floor plan, this home is sure to please for years to come.
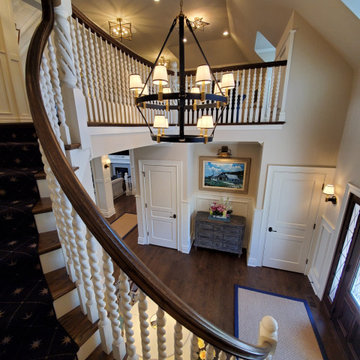
Lowell Custom Homes - Lake Geneva, Wisconsin - Custom detailed woodwork and ceiling detail
Ejemplo de escalera curva clásica grande con escalones de madera, contrahuellas de madera, barandilla de madera y boiserie
Ejemplo de escalera curva clásica grande con escalones de madera, contrahuellas de madera, barandilla de madera y boiserie
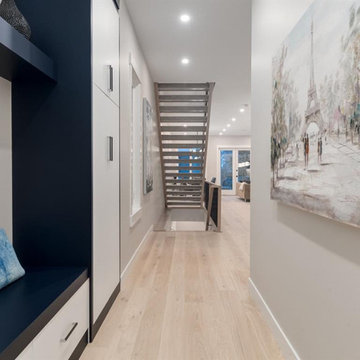
LUXURY is an occasional indulgence.. For others it's a WAY OF LIFE! This European Custom Home Builder has an impeccable reputation for innovation & this masterpiece will please the most discerning buyer. Situated on a quiet street in this sought after inner city community and offering a MASSIVE 37.5'x167 ( 5436 sqft) OVERSIZED LOT with a park right outside the front door!! 3800+ sqft of architectural flare, incredible indoor/outdoor entertaining space all the while incorporating functionality. The SOARING foyer with its cosmopolitan fixture is just the start of the sophisticated finishings that are about to unfold. Jaw dropping Chef's kitchen, outstanding millwork, mode counters & backsplash and professional appliance collection. Open dining area and sprawling living room showcasing a chic fireplace and a wall of glass with patio door access the picturesque deck & massive private yard! 10' ceilings, modernistic windows and hardwood throughout create a sleek ambiance. Gorgeous front facade on a treelined street with the park outside the front door. Master retreat is an oasis, picturesque view, double sided fireplace, oversized walk in closet and a spa inspired ensuite - with dual rain shower heads, stand alone tub, heated floors, double vanities and intricate tile work - unwind & indulge yourself. Three bedrooms up PLUS a LOFT/ OFFICE fit for a KING!! Even the kids' washroom has double vanities and heated floors. Lower level is the place where memories will be made with the whole family. Ultimate in entertainment enjoyment! Topped off with heated floors, a gym, a 4th bedroom and a 4th bath! Whether it's the towering exterior, fully finished DOUBLE ATTACHED GARAGE, superior construction or the New Home Warranty - one thing is certain - it must be seen to truly be appreciated. You will see why it will be ENVIED by all. Minutes to the core and literally steps to the park, schools & pathways.
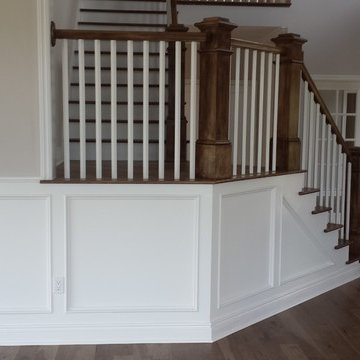
Modelo de escalera en L de estilo americano de tamaño medio con escalones de madera pintada, contrahuellas de madera, barandilla de madera y boiserie
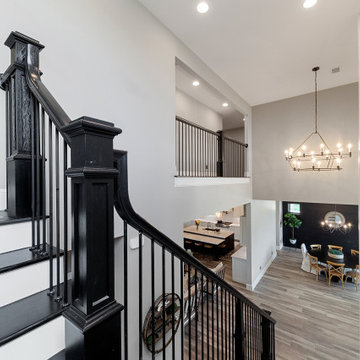
{Custom Home} 5,660 SqFt 1 Acre Modern Farmhouse 6 Bedroom 6 1/2 bath Media Room Game Room Study Huge Patio 3 car Garage Wrap-Around Front Porch Pool . . . #vistaranch #fortworthbuilder #texasbuilder #modernfarmhouse #texasmodern #texasfarmhouse #fortworthtx #blackandwhite #salcedohomes
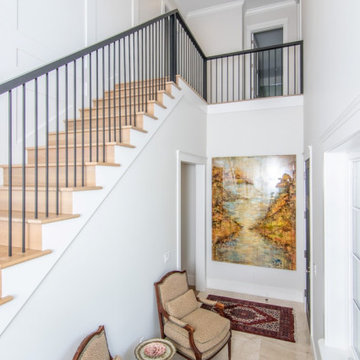
The stairway is a central point of any home, and one that is passed dozens of times daily, so we believe it's important that every staircase is beautifully designed and tastefully decorated.
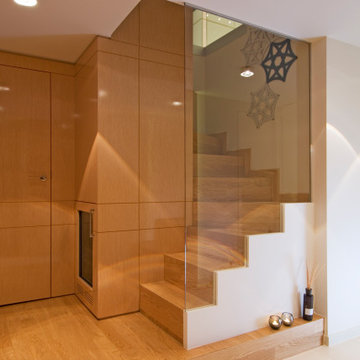
Diseño de escalera curva contemporánea de tamaño medio con escalones de madera, contrahuellas de madera, barandilla de vidrio y boiserie
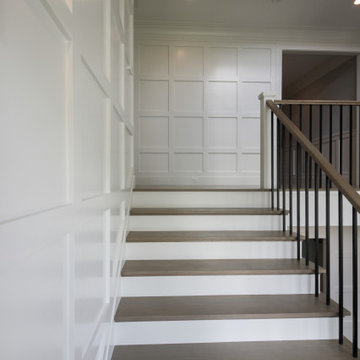
Properly spaced round-metal balusters and simple/elegant white square newels make a dramatic impact in this four-level home. Stain selected for oak treads and handrails match perfectly the gorgeous hardwood floors and complement the white wainscoting throughout the house. CSC 1976-2021 © Century Stair Company ® All rights reserved.
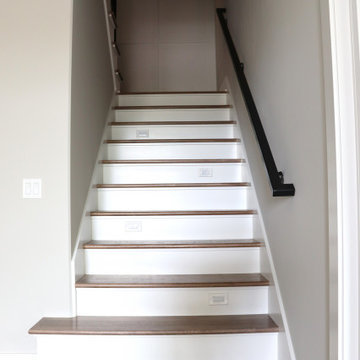
Imagen de escalera en U con escalones de madera, contrahuellas de madera, barandilla de metal y boiserie
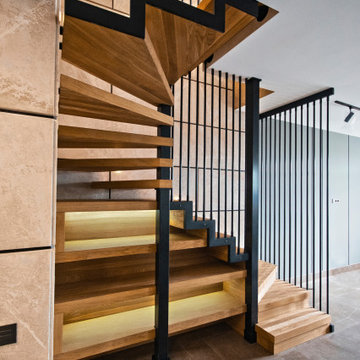
Modelo de escalera en U contemporánea de tamaño medio con escalones de madera, contrahuellas de madera, barandilla de metal y boiserie
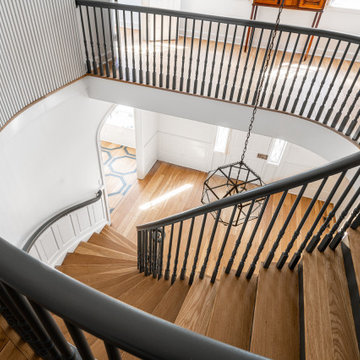
Foto de escalera de caracol tradicional renovada con escalones de madera, contrahuellas de madera, barandilla de madera y boiserie
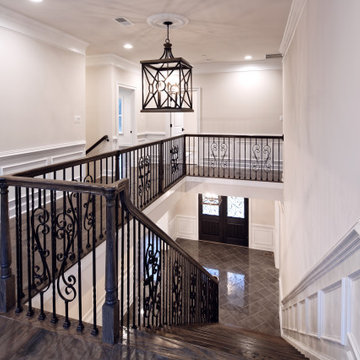
Modelo de escalera recta tradicional con escalones de madera, contrahuellas de madera, barandilla de varios materiales y boiserie
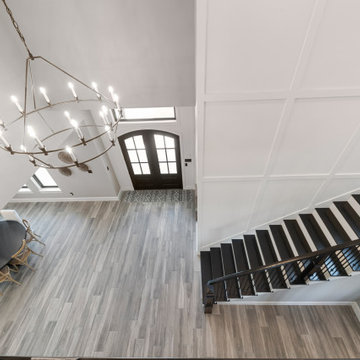
{Custom Home} 5,660 SqFt 1 Acre Modern Farmhouse 6 Bedroom 6 1/2 bath Media Room Game Room Study Huge Patio 3 car Garage Wrap-Around Front Porch Pool . . . #vistaranch #fortworthbuilder #texasbuilder #modernfarmhouse #texasmodern #texasfarmhouse #fortworthtx #blackandwhite #salcedohomes
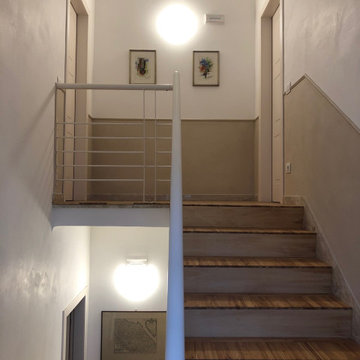
Foto de escalera en U actual pequeña con escalones de madera, contrahuellas de madera, barandilla de metal y boiserie
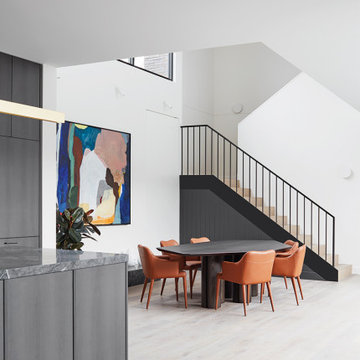
Where form meets class. This stunning contemporary stair features beautiful American Oak timbers contrasting with a striking steel balustrade with feature timber panelling underneath the flight. This elegant design takes up residence in Mazzei’s Royal Melbourne Hospital Lottery home.
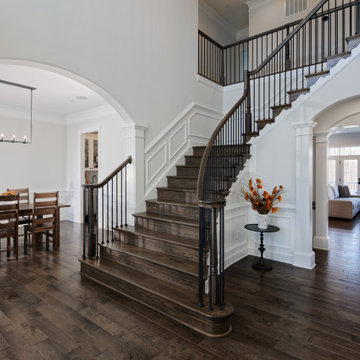
Modelo de escalera en L clásica de tamaño medio con barandilla de madera, boiserie, escalones de madera y contrahuellas de madera
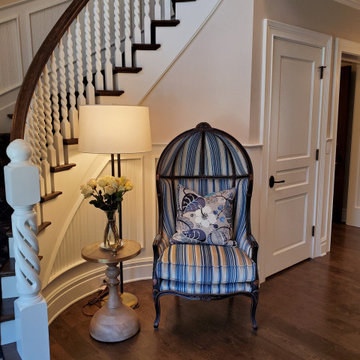
Lowell Custom Homes - Lake Geneva, Wisconsin - Custom detailed woodwork and ceiling detail
Foto de escalera curva clásica grande con escalones de madera, contrahuellas de madera, barandilla de madera y boiserie
Foto de escalera curva clásica grande con escalones de madera, contrahuellas de madera, barandilla de madera y boiserie
915 fotos de escaleras con contrahuellas de madera y boiserie
8