5.821 fotos de escaleras con contrahuellas de madera y barandilla de varios materiales
Filtrar por
Presupuesto
Ordenar por:Popular hoy
21 - 40 de 5821 fotos
Artículo 1 de 3
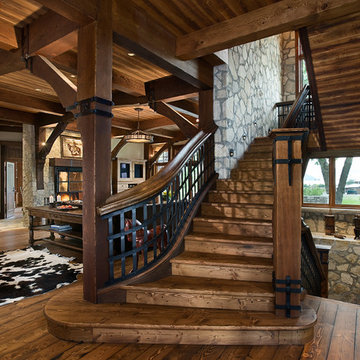
Ejemplo de escalera en U rústica con escalones de madera, contrahuellas de madera y barandilla de varios materiales
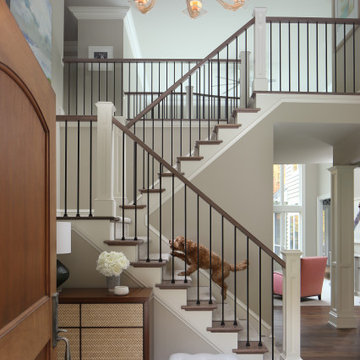
The foyer was transformed from a dated, cherry-saturated and traditional space with new stair components, breezy paint, and sophisticated furnishings from Jiun Ho, among others. Buster, the client’s younger of two mini golden-doodles, makes a cameo here as well.
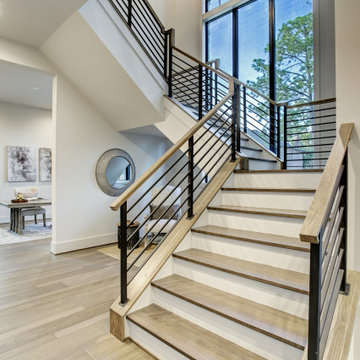
Imagen de escalera en U contemporánea extra grande con contrahuellas de madera y barandilla de varios materiales
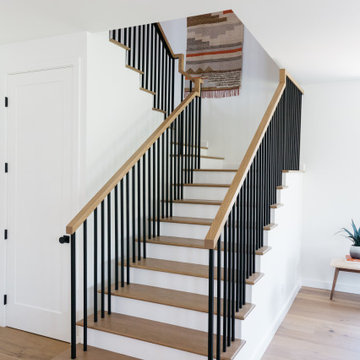
Modelo de escalera en U campestre grande con escalones de madera, contrahuellas de madera y barandilla de varios materiales
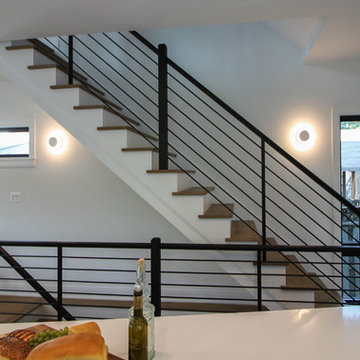
Tradition Homes, voted Best Builder in 2013, allowed us to bring their vision to life in this gorgeous and authentic modern home in the heart of Arlington; Century Stair went beyond aesthetics by using durable materials and applying excellent craft and precision throughout the design, build and installation process. This iron & wood post-to-post staircase contains the following parts: satin black (5/8" radius) tubular balusters, ebony-stained (Duraseal), 3 1/2 x 3 1/2" square oak newels with chamfered tops, poplar stringers, 1" square/contemporary oak treads, and ebony-stained custom hand rails. CSC 1976-2020 © Century Stair Company. ® All rights reserved.
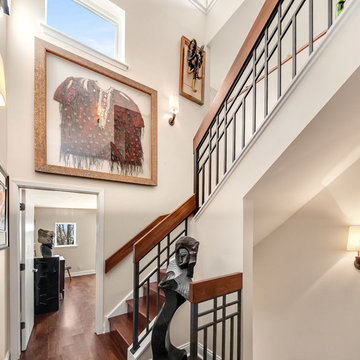
Our designer, Hannah Tindall, worked with the homeowners to create a contemporary kitchen, living room, master & guest bathrooms and gorgeous hallway that truly highlights their beautiful and extensive art collection. The entire home was outfitted with sleek, walnut hardwood flooring, with a custom Frank Lloyd Wright inspired entryway stairwell. The living room's standout pieces are two gorgeous velvet teal sofas and the black stone fireplace. The kitchen has dark wood cabinetry with frosted glass and a glass mosaic tile backsplash. The master bathrooms uses the same dark cabinetry, double vanity, and a custom tile backsplash in the walk-in shower. The first floor guest bathroom keeps things eclectic with bright purple walls and colorful modern artwork.
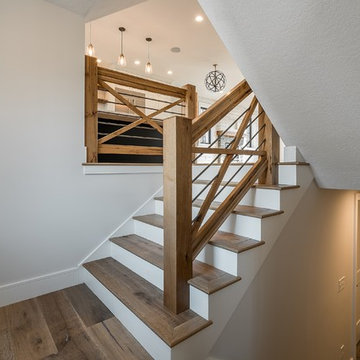
Foto de escalera en U de estilo de casa de campo con escalones de madera, contrahuellas de madera y barandilla de varios materiales
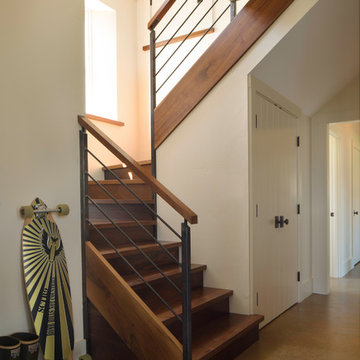
Diseño de escalera en U de estilo de casa de campo con escalones de madera, contrahuellas de madera y barandilla de varios materiales
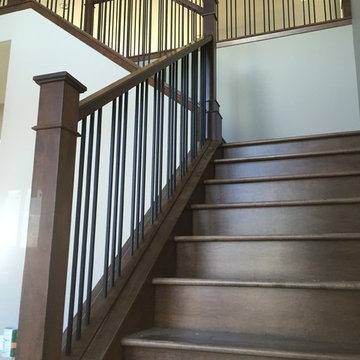
Modelo de escalera en L de estilo americano con escalones de madera, contrahuellas de madera y barandilla de varios materiales
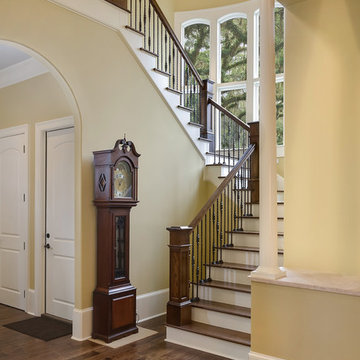
William Quarles
Imagen de escalera tradicional de tamaño medio con escalones de madera, contrahuellas de madera y barandilla de varios materiales
Imagen de escalera tradicional de tamaño medio con escalones de madera, contrahuellas de madera y barandilla de varios materiales
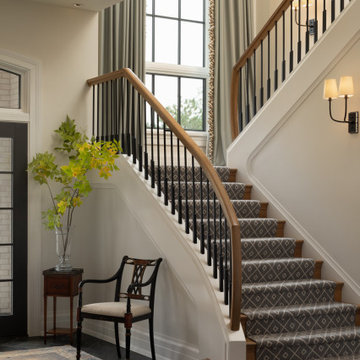
There is an intentional elegance to the entry experience of the foyer, keeping it clean and modern, yet welcoming. Dark elements of contrast are brought in through the front door, natural slate floors, sconces, balusters and window sashes. The staircase is a transitional expression through the continuity of the closed stringer and gentle curving handrail that becomes the newel post. The curve of the bottom treads opens up the stair in a welcoming way. An expansive window on the stair landing overlooks the front entry. The 16’ tall window is softened with trimmed drapery and sconces march up the stair to provide a human scale element. The roof line of the exterior brings the ceiling down above the door to create a more intimate entry in a two-story space.
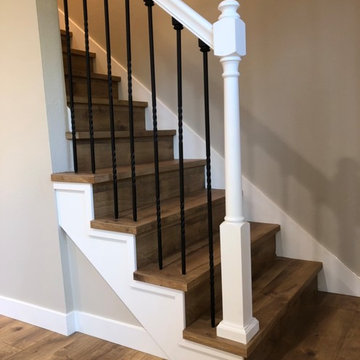
Diseño de escalera recta clásica de tamaño medio con escalones de madera, contrahuellas de madera y barandilla de varios materiales
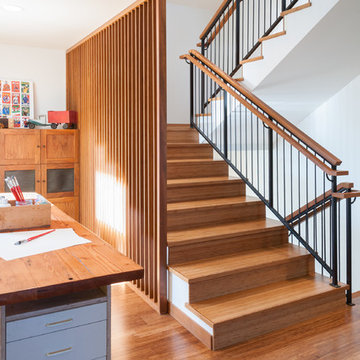
walnut cabinets, strand woven bamboo floors and stairs, painted steel railings with VG fir caps and rails, art table made from reclaimed fir joists and maple ply
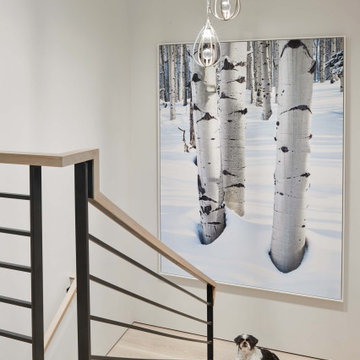
Diseño de escalera en U actual grande con escalones de madera, contrahuellas de madera y barandilla de varios materiales
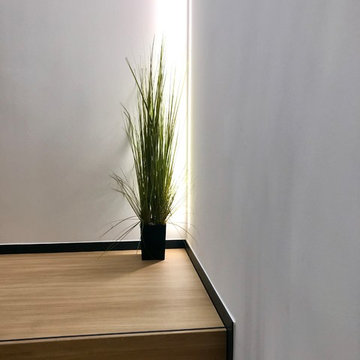
Modelo de escalera curva minimalista de tamaño medio con escalones de madera, contrahuellas de madera y barandilla de varios materiales
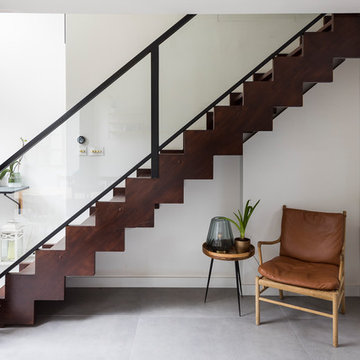
Chris Snook
Diseño de escalera recta actual con escalones de madera, contrahuellas de madera y barandilla de varios materiales
Diseño de escalera recta actual con escalones de madera, contrahuellas de madera y barandilla de varios materiales
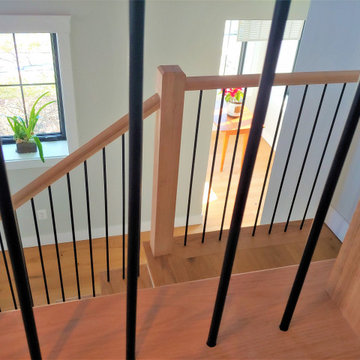
Special care was taken by Century Stair Company to build the architect's and owner's vision of a craftsman style three-level staircase in a bright and airy floor plan with soaring 19'curved/cathedral ceilings and exposed beams. The stairs furnished the rustic living space with warm oak rails and modern vertical black/satin balusters. Century built a freestanding stair and landing between the second and third level to adapt and to maintain the home's livability and comfort. CSC 1976-2023 © Century Stair Company ® All rights reserved.

Ejemplo de escalera en U tradicional renovada extra grande con escalones de madera, contrahuellas de madera, barandilla de varios materiales y boiserie
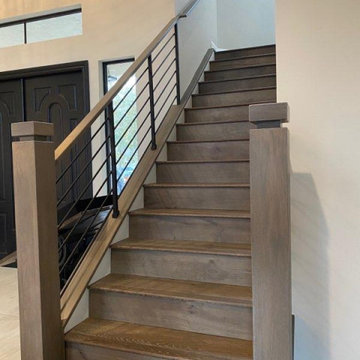
Diseño de escalera curva minimalista grande con escalones de madera pintada, contrahuellas de madera y barandilla de varios materiales
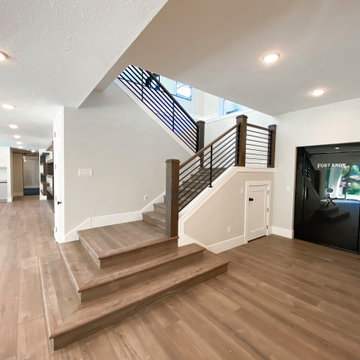
This stairwell opens up to the main entertainment space in the basement. The vault door was installed on a completely concrete room to provide a true large safe or safe room.
5.821 fotos de escaleras con contrahuellas de madera y barandilla de varios materiales
2