5.821 fotos de escaleras con contrahuellas de madera y barandilla de varios materiales
Filtrar por
Presupuesto
Ordenar por:Popular hoy
121 - 140 de 5821 fotos
Artículo 1 de 3
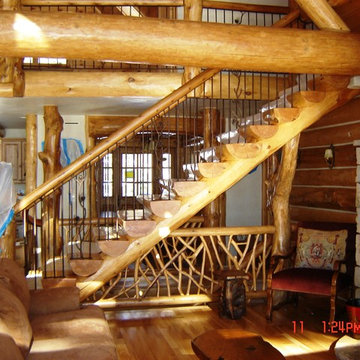
Log staircase with wrought iron spindles to second floor, and lower lever walkout. Log trim and log beams thought the home give this lake home a cabin feeling.

View of the window seat at the landing of the double height entry space. The light filled entry provides a dramatic entry into this green custom home.
Architecture and Design by Heidi Helgeson, H2D Architecture + Design
Construction by Thomas Jacobson Construction
Photo by Sean Balko, Filmworks Studio
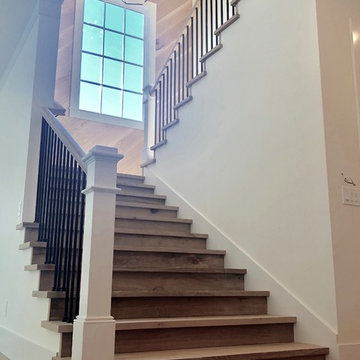
Ejemplo de escalera en U campestre extra grande con escalones de madera, contrahuellas de madera y barandilla de varios materiales
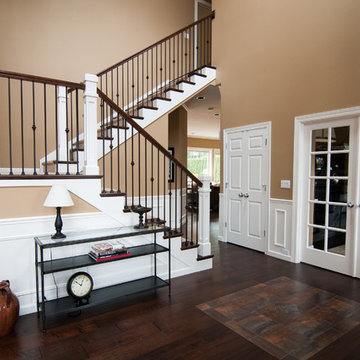
Modelo de escalera en U clásica de tamaño medio con escalones enmoquetados, contrahuellas de madera y barandilla de varios materiales
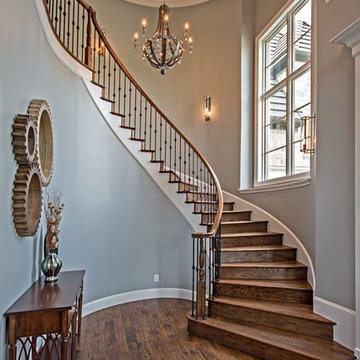
Modelo de escalera de caracol tradicional renovada grande con escalones de madera, contrahuellas de madera y barandilla de varios materiales
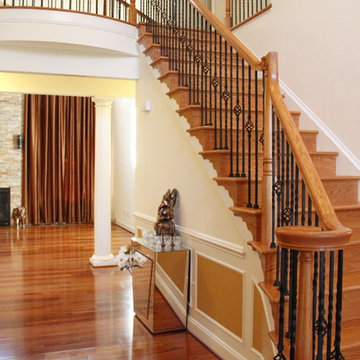
Ejemplo de escalera recta clásica de tamaño medio con escalones de madera, contrahuellas de madera y barandilla de varios materiales
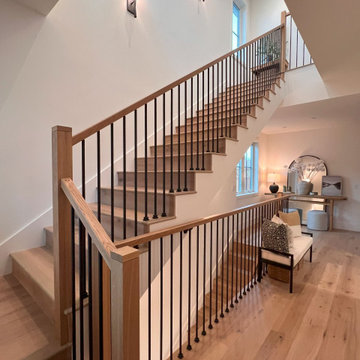
A new 3,200 square foot 2-Story home with full basement custom curated with color and warmth. Open concept living with thoughtful space planning on all 3 levels with 5 bedrooms and 4 baths.
Architect + Designer: Arch Studio, Inc.
General Contractor: BSB Builders
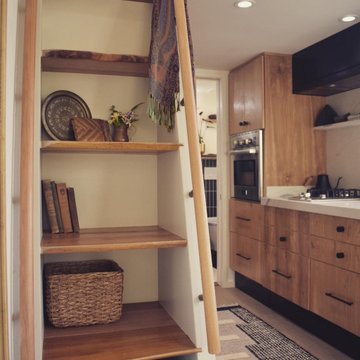
This Ohana model ATU tiny home is contemporary and sleek, cladded in cedar and metal. The slanted roof and clean straight lines keep this 8x28' tiny home on wheels looking sharp in any location, even enveloped in jungle. Cedar wood siding and metal are the perfect protectant to the elements, which is great because this Ohana model in rainy Pune, Hawaii and also right on the ocean.
A natural mix of wood tones with dark greens and metals keep the theme grounded with an earthiness.
Theres a sliding glass door and also another glass entry door across from it, opening up the center of this otherwise long and narrow runway. The living space is fully equipped with entertainment and comfortable seating with plenty of storage built into the seating. The window nook/ bump-out is also wall-mounted ladder access to the second loft.
The stairs up to the main sleeping loft double as a bookshelf and seamlessly integrate into the very custom kitchen cabinets that house appliances, pull-out pantry, closet space, and drawers (including toe-kick drawers).
A granite countertop slab extends thicker than usual down the front edge and also up the wall and seamlessly cases the windowsill.
The bathroom is clean and polished but not without color! A floating vanity and a floating toilet keep the floor feeling open and created a very easy space to clean! The shower had a glass partition with one side left open- a walk-in shower in a tiny home. The floor is tiled in slate and there are engineered hardwood flooring throughout.
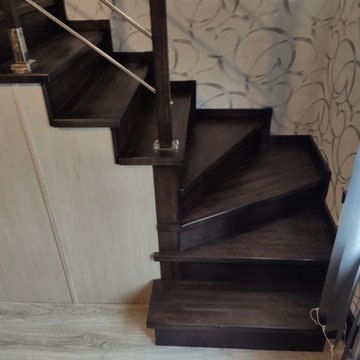
Modelo de escalera en U con escalones de madera, contrahuellas de madera y barandilla de varios materiales
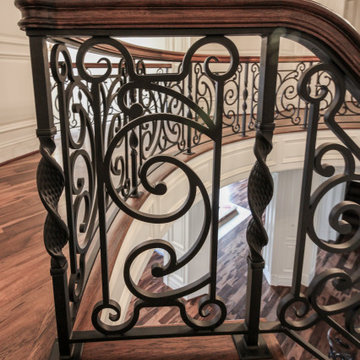
We had the wonderful opportunity to design and manufacture this exquisite circular staircase in one of the Nations Capital's most sought after neighborhoods; hand-forged railing panels exude character and beauty and elevate the décor of this home to a new height, and pecan railing, risers and treads combine seamlessly with the beautiful hardwood flooring throughout the house.CSC 1976-2020 © Century Stair Company ® All rights reserved.
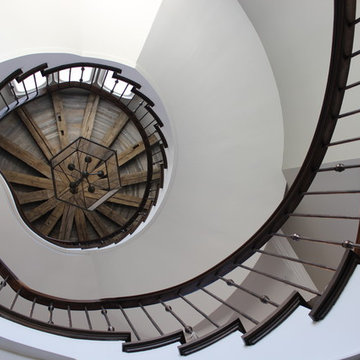
This stair is one of our favorites from 2018, it’s truly a masterpiece!
Custom walnut rails, risers & skirt with wrought iron balusters over a 3-story concrete circular stair carriage.
The magnitude of the stair combined with natural light, made it difficult to convey its pure beauty in photographs. Special thanks to Sawgrass Construction for sharing some of their photos with us to post along with ours.
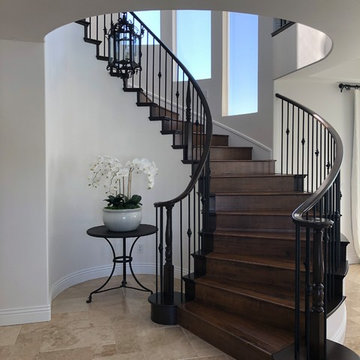
The new curving staircase was constructed to match the existing and the railing was stained to match.
Modelo de escalera curva mediterránea grande con escalones de madera, contrahuellas de madera y barandilla de varios materiales
Modelo de escalera curva mediterránea grande con escalones de madera, contrahuellas de madera y barandilla de varios materiales
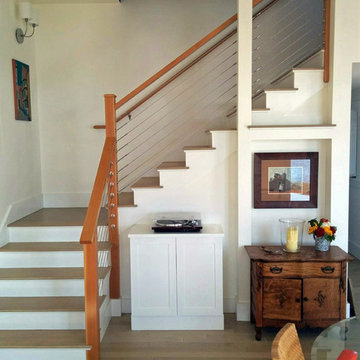
Jeff Kehm
Imagen de escalera en L contemporánea con escalones de madera, contrahuellas de madera y barandilla de varios materiales
Imagen de escalera en L contemporánea con escalones de madera, contrahuellas de madera y barandilla de varios materiales
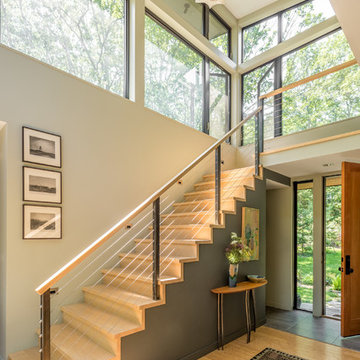
Jeff Roberts Imaging
Foto de escalera recta rústica con escalones de madera, contrahuellas de madera y barandilla de varios materiales
Foto de escalera recta rústica con escalones de madera, contrahuellas de madera y barandilla de varios materiales
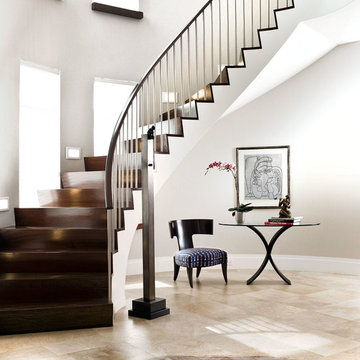
Headed by Anita Kassel, Kassel Interiors is a full service interior design firm active in the greater New York metro area; but the real story is that we put the design cliches aside and get down to what really matters: your goals and aspirations for your space.
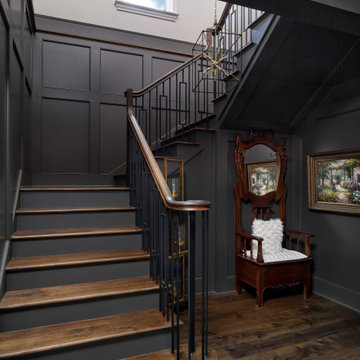
Ejemplo de escalera en U tradicional renovada con escalones de madera, contrahuellas de madera, barandilla de varios materiales y panelado
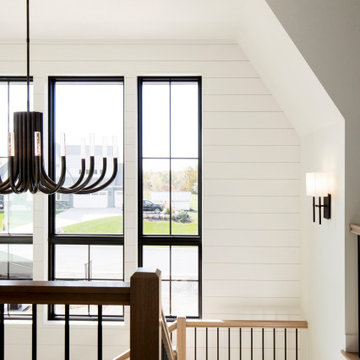
Ejemplo de escalera en U tradicional renovada extra grande con escalones de madera, contrahuellas de madera, barandilla de varios materiales y machihembrado
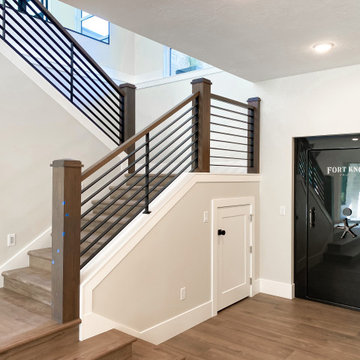
This stairwell opens up to the main entertainment space in the basement. The vault door was installed on a completely concrete room to provide a true large safe or safe room.
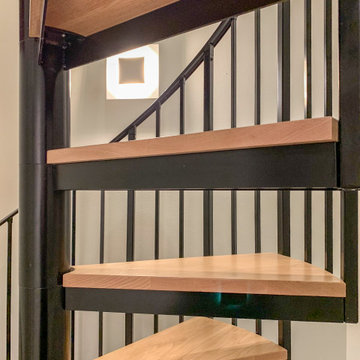
Natural wood handrails and steps (paired with black horizontal rails), invite owners and guess to explore upper and bottom levels of this recently built home; it also features a custom spiral staircase with jet-black metal triangular frames designed to support natural wood steps. CSC 1976-2020 © Century Stair Company. ® All rights reserved.
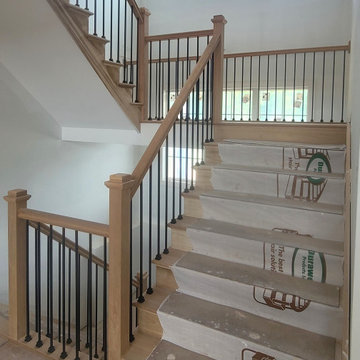
This railing installation features straight metal balusters and wooden posts and rails, creating a clean, modern look that perfectly complements contemporary homes
5.821 fotos de escaleras con contrahuellas de madera y barandilla de varios materiales
7