2.206 fotos de escaleras con contrahuellas con baldosas y/o azulejos y contrahuellas de travertino
Filtrar por
Presupuesto
Ordenar por:Popular hoy
181 - 200 de 2206 fotos
Artículo 1 de 3
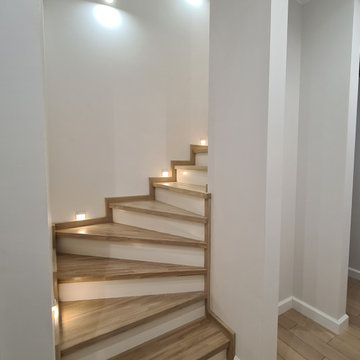
Modelo de escalera en L de tamaño medio con escalones de madera y contrahuellas de travertino
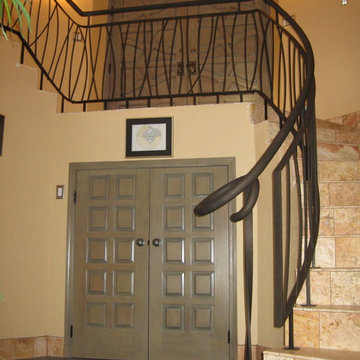
Custom residential powder coated sloped 'long-grass' design balcony and stair railing located in Albuquerque, New Mexico.
"My experience with Pascetti Steel has been always in the utmost professional matter. Being able to manifest the most interesting and unique designs is always possible with Pascetti Steel. The several days I have been working with Pascetti Steel, we together have created one of a kind masterpieces for every client." Heidi Britt, Britt Design
Working with architects and designers at the initial design stage or directly with homeowners, Pascetti Steel will make the entire process from drawings to installation seamless and hassle free. We plan safety and stability into every design we make, the railings and hardware are fabricated to be strong, durable and visually appealing. Choose from a variety of styles including cable railing, glass railing, hand forged and custom railing. We also offer pre-finished aluminum balcony railing for hotels, resorts and other commercial buildings.
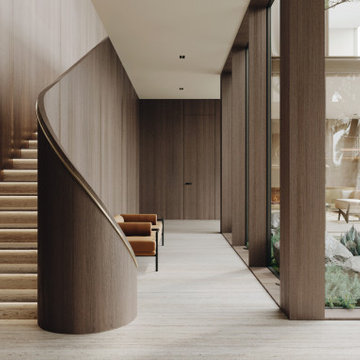
Experience the epitome of luxury with this stunning home design. Featuring floor to ceiling windows, the space is flooded with natural light, creating a warm and inviting atmosphere.
Cook in style with the modern wooden kitchen, complete with a high-end gold-colored island. Perfect for entertaining guests, this space is sure to impress.
The stunning staircase is a true masterpiece, blending seamlessly with the rest of the home's design elements. With a combination of warm gold and wooden elements, it's both functional and beautiful.
Cozy up in front of the modern fireplace, surrounded by the beauty of this home's design. The use of glass throughout the space creates a seamless transition from room to room.
The stunning floor plan of this home is the result of thoughtful planning and expert design. The natural stone flooring adds an extra touch of luxury, while the abundance of glass creates an open and airy feel. Whether you're entertaining guests or simply relaxing at home, this is the ultimate space for luxury living.
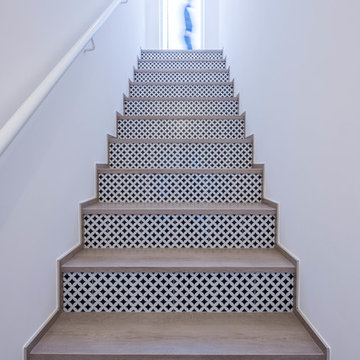
Foto de escalera contemporánea con escalones de madera y contrahuellas con baldosas y/o azulejos
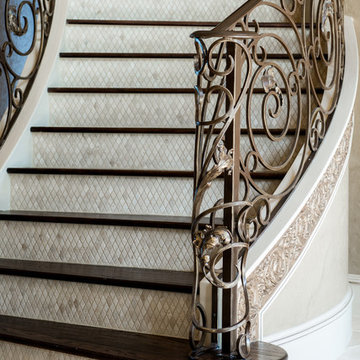
Micahl Wycoff
Imagen de escalera curva clásica extra grande con escalones de madera y contrahuellas con baldosas y/o azulejos
Imagen de escalera curva clásica extra grande con escalones de madera y contrahuellas con baldosas y/o azulejos
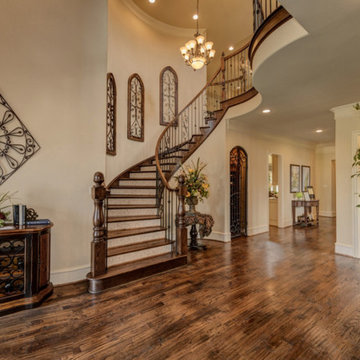
Modelo de escalera curva mediterránea extra grande con escalones de madera y contrahuellas con baldosas y/o azulejos
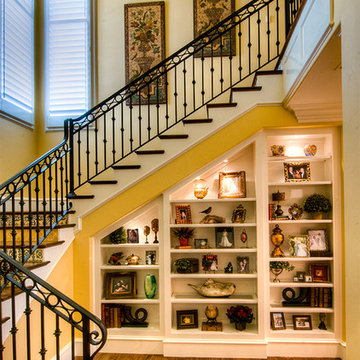
The elegant staircase features, decorative iron railings, Italian tile risers, hickory stair treads, large plaster molding, display case for family memories and photos, and an elaborate iron chandelier.
The client worked with the collaborative efforts of builders Ron and Fred Parker, architect Don Wheaton, and interior designer Robin Froesche to create this incredible home.
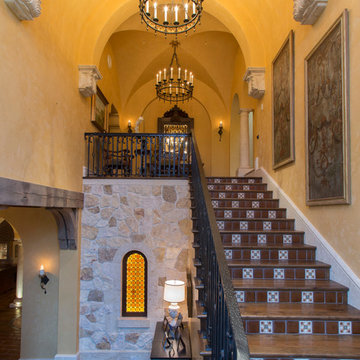
Diseño de escalera en U mediterránea de tamaño medio con escalones de madera, contrahuellas con baldosas y/o azulejos y barandilla de metal
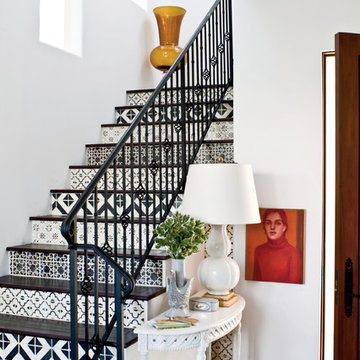
Jim Bartsch
Diseño de escalera en L mediterránea con escalones de madera y contrahuellas con baldosas y/o azulejos
Diseño de escalera en L mediterránea con escalones de madera y contrahuellas con baldosas y/o azulejos
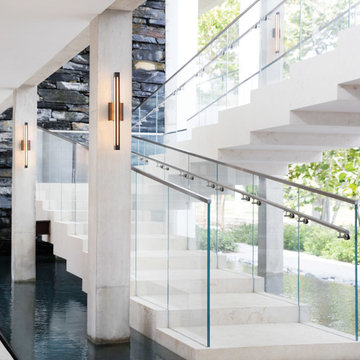
Voted Best of Westchester by Westchester Magazine for several years running, HI-LIGHT is based in Yonkers, New York only fifteen miles from Manhattan. After more than thirty years it is still run on a daily basis by the same family. Our children were brought up in the lighting business and work with us today to continue the HI-LIGHT tradition of offering lighting and home accessories of exceptional quality, style, and price while providing the service our customers have come to expect. Come and visit our lighting showroom in Yonkers.
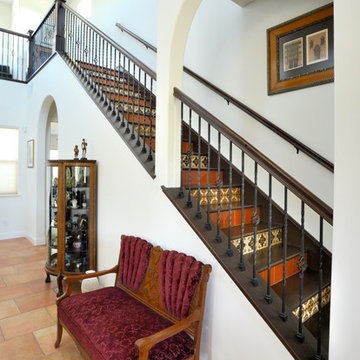
Spanish style staircase accented with arch openings and wood ceiling beams. Staircase risers are all custom hand painted tiles.
Ejemplo de escalera mediterránea con escalones de madera, contrahuellas con baldosas y/o azulejos y barandilla de metal
Ejemplo de escalera mediterránea con escalones de madera, contrahuellas con baldosas y/o azulejos y barandilla de metal
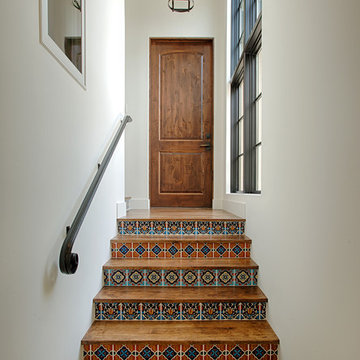
Count & Castle Interior Design
Modelo de escalera recta mediterránea con escalones de madera, contrahuellas con baldosas y/o azulejos y barandilla de metal
Modelo de escalera recta mediterránea con escalones de madera, contrahuellas con baldosas y/o azulejos y barandilla de metal
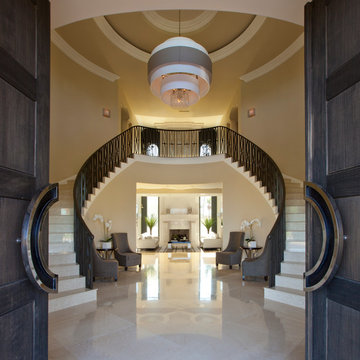
Luxe Magazine
Modelo de escalera curva actual extra grande con escalones de travertino, contrahuellas de travertino y barandilla de metal
Modelo de escalera curva actual extra grande con escalones de travertino, contrahuellas de travertino y barandilla de metal
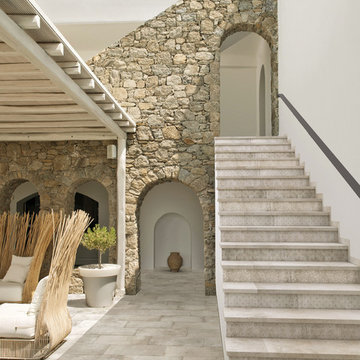
Foto de escalera exterior mediterránea de tamaño medio con escalones con baldosas y contrahuellas con baldosas y/o azulejos
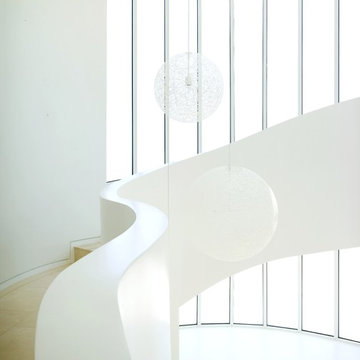
Imagen de escalera curva contemporánea con escalones con baldosas y contrahuellas con baldosas y/o azulejos
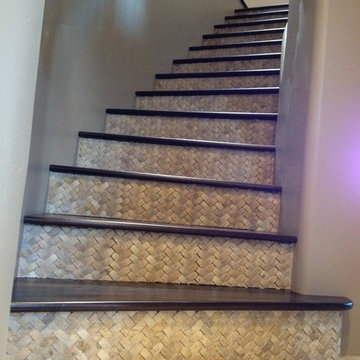
Foto de escalera curva moderna de tamaño medio con escalones de madera y contrahuellas con baldosas y/o azulejos
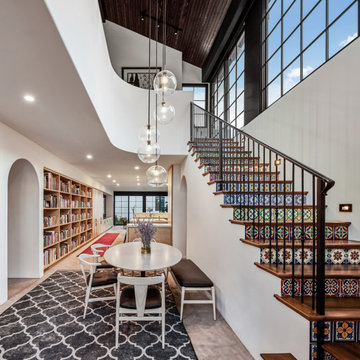
Stair to reading room mezzanine above with dining room open to kitchen, living room and yard at rear
Imagen de escalera en L mediterránea de tamaño medio con escalones de madera, contrahuellas con baldosas y/o azulejos y barandilla de metal
Imagen de escalera en L mediterránea de tamaño medio con escalones de madera, contrahuellas con baldosas y/o azulejos y barandilla de metal

Imagen de escalera en U tradicional renovada grande con escalones de madera, contrahuellas con baldosas y/o azulejos y barandilla de metal
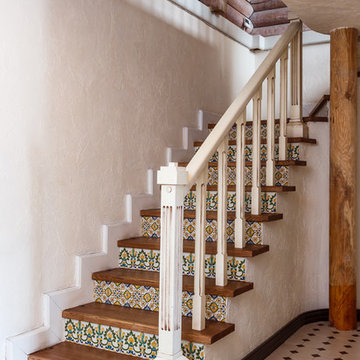
Михаил Чекалов
Ejemplo de escalera en L de estilo de casa de campo con escalones de madera, contrahuellas con baldosas y/o azulejos y barandilla de madera
Ejemplo de escalera en L de estilo de casa de campo con escalones de madera, contrahuellas con baldosas y/o azulejos y barandilla de madera
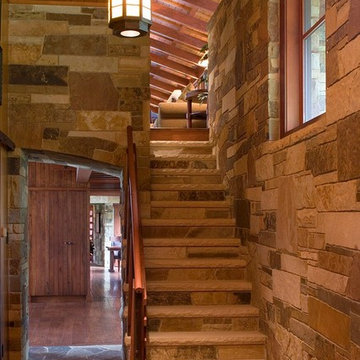
Diseño de escalera recta rural de tamaño medio con escalones de travertino, contrahuellas de travertino y barandilla de madera
2.206 fotos de escaleras con contrahuellas con baldosas y/o azulejos y contrahuellas de travertino
10