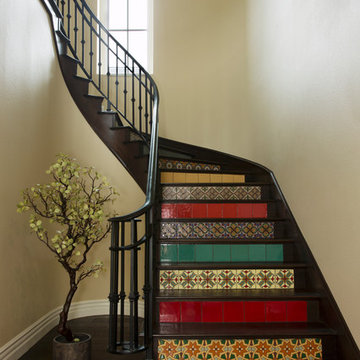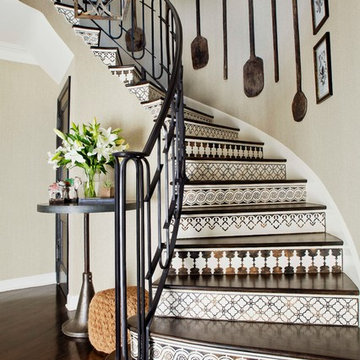5.891 fotos de escaleras con contrahuellas con baldosas y/o azulejos y contrahuellas de metal
Filtrar por
Presupuesto
Ordenar por:Popular hoy
101 - 120 de 5891 fotos
Artículo 1 de 3
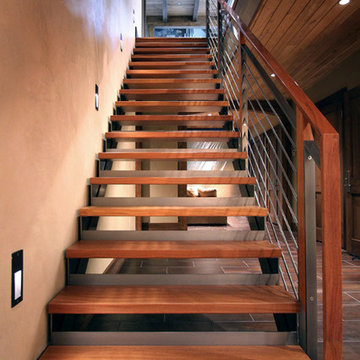
Clear finished cold rolled steel feature staircase with solid kumaru treads and balusters.
Foto de escalera suspendida de estilo americano con escalones de madera y contrahuellas de metal
Foto de escalera suspendida de estilo americano con escalones de madera y contrahuellas de metal
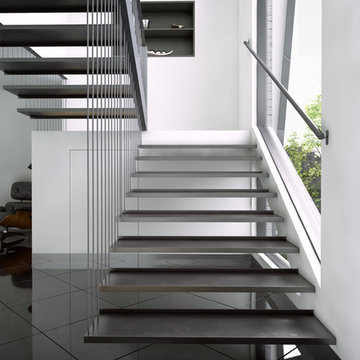
This cutting edge home was designed to create a strong bond with the internal spaces and external landscape while accommodating a personal art collection. Incorporating Feng Shui principles and good use of solar orientation makes this a light, peaceful and harmonious home.
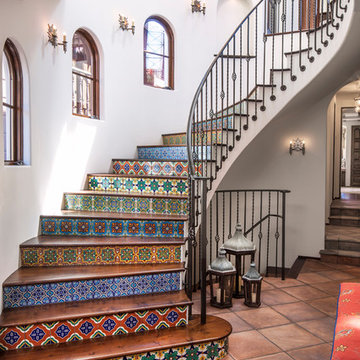
Diseño de escalera curva mediterránea con contrahuellas con baldosas y/o azulejos, escalones de madera y barandilla de metal
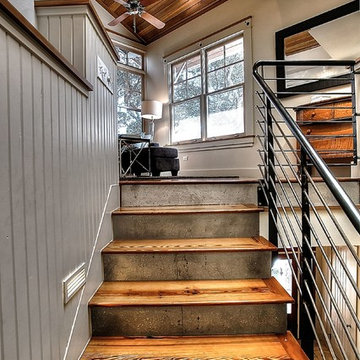
Alan Barley, AIA
This Tarrytown Residence looks rejuvenated after its modern interior restoration. Outstanding features include the pool that acts as a heating and cooling system for the house, a detached garage that doubles as a work space, and an open floor plan that allows for the most comfort and movement when in the home. This family house received a 'face-lift' with the new brighter wall color choices, the updated furniture, and the much needed TLC any house deserves. A big and wonderful change for this family house.
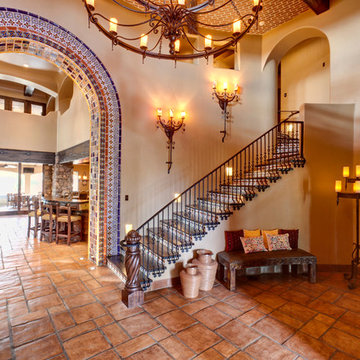
Foto de escalera mediterránea con escalones de madera, contrahuellas con baldosas y/o azulejos y barandilla de metal
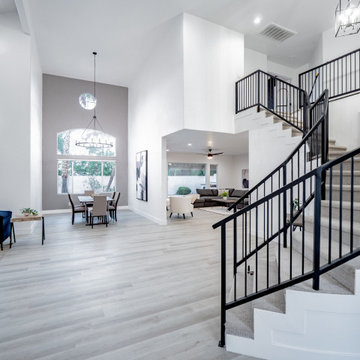
Ejemplo de escalera curva moderna de tamaño medio con escalones enmoquetados, contrahuellas de metal y barandilla de metal
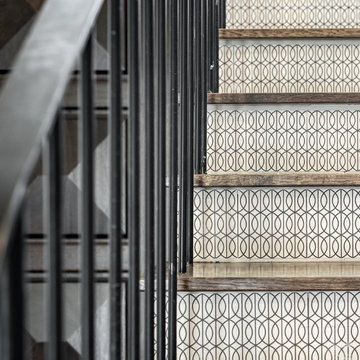
Spanish meets modern in this Dallas spec home. A unique carved paneled front door sets the tone for this well blended home. Mixing the two architectural styles kept this home current but filled with character and charm.

This beautiful showcase home offers a blend of crisp, uncomplicated modern lines and a touch of farmhouse architectural details. The 5,100 square feet single level home with 5 bedrooms, 3 ½ baths with a large vaulted bonus room over the garage is delightfully welcoming.
For more photos of this project visit our website: https://wendyobrienid.com.
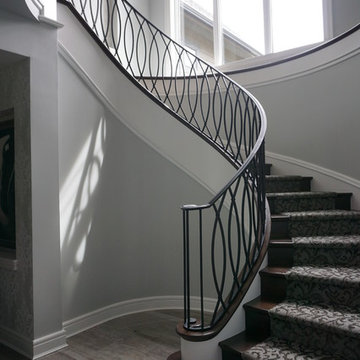
Liberty Emma Lazarus
We had the pleasure of creating this spiral staircase for Dayton, Ohio's custom home builder G.A. White! Take a look at our completed job!
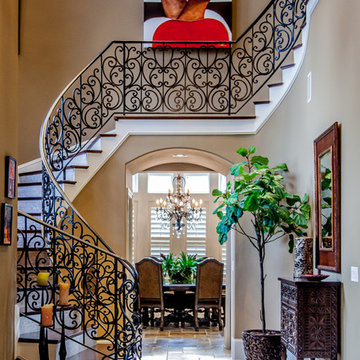
Built by:
J.A. Long, Inc
Design Builders
Imagen de escalera curva mediterránea grande con escalones de madera, barandilla de metal y contrahuellas con baldosas y/o azulejos
Imagen de escalera curva mediterránea grande con escalones de madera, barandilla de metal y contrahuellas con baldosas y/o azulejos
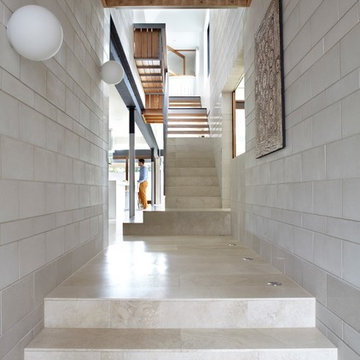
The polished concrete masonry, Austral Masonry’s Artique Classic, sits well with the marbles flooring.
Featured Product: Austral Masonry GB Smooth Blocks
Location: Clayfield QLD
Architect: Richards & Spence
Structural engineer: Des Newport Engineers
Builder: Hutchinson Builders
Bricklayer: Dean O’Neill Bricklaying
Photographer: Alicia Taylor
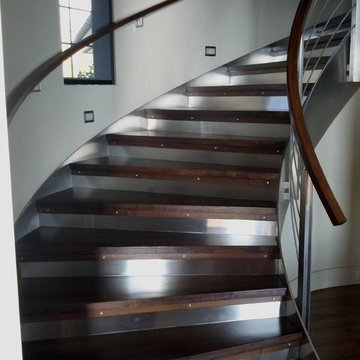
Custom stairway for contemporary home.
Diseño de escalera curva actual de tamaño medio con escalones de madera y contrahuellas de metal
Diseño de escalera curva actual de tamaño medio con escalones de madera y contrahuellas de metal
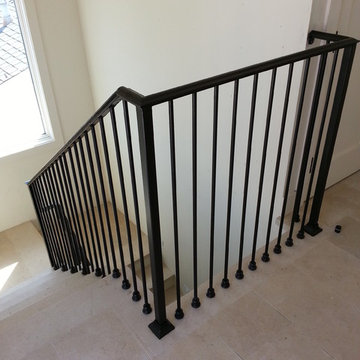
tommy taylor
Ejemplo de escalera en U minimalista de tamaño medio con escalones con baldosas, contrahuellas con baldosas y/o azulejos y barandilla de metal
Ejemplo de escalera en U minimalista de tamaño medio con escalones con baldosas, contrahuellas con baldosas y/o azulejos y barandilla de metal
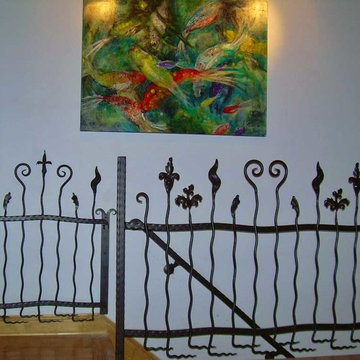
Dr. Robin Bagby wanted a combination rail and gate that could be closed off at the top of the steps or on the wall. We built this fun rail and gate for her that added some fun to the stairs.
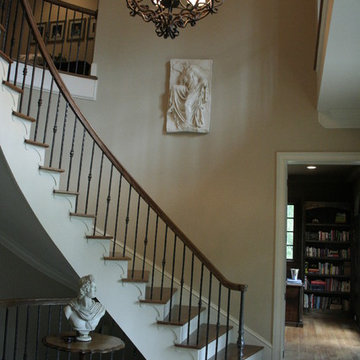
Kellee Metty
Modelo de escalera curva tradicional grande con escalones de madera y contrahuellas de metal
Modelo de escalera curva tradicional grande con escalones de madera y contrahuellas de metal
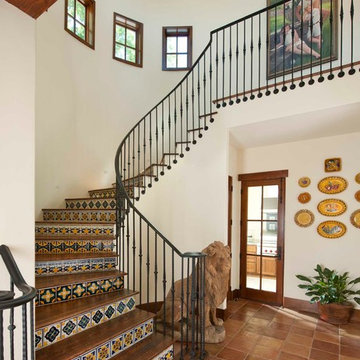
Ejemplo de escalera mediterránea con contrahuellas con baldosas y/o azulejos, escalones de madera y barandilla de metal
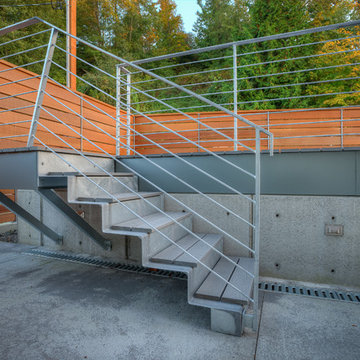
Stair to sun deck. Photography by Lucas Henning.
Modelo de escalera recta minimalista pequeña con escalones de metal, contrahuellas de metal y barandilla de metal
Modelo de escalera recta minimalista pequeña con escalones de metal, contrahuellas de metal y barandilla de metal
5.891 fotos de escaleras con contrahuellas con baldosas y/o azulejos y contrahuellas de metal
6

