3.261 fotos de escaleras con boiserie y panelado
Filtrar por
Presupuesto
Ordenar por:Popular hoy
161 - 180 de 3261 fotos
Artículo 1 de 3
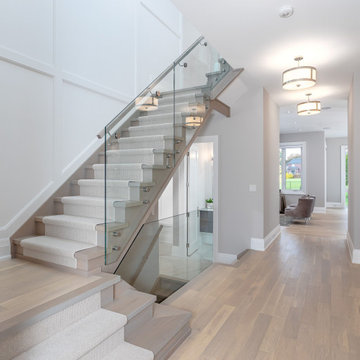
Ejemplo de escalera en U tradicional renovada de tamaño medio con escalones de madera, barandilla de vidrio, contrahuellas de madera y panelado
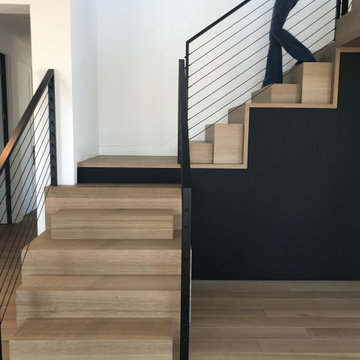
Modelo de escalera en U minimalista pequeña con contrahuellas de madera, barandilla de cable y panelado
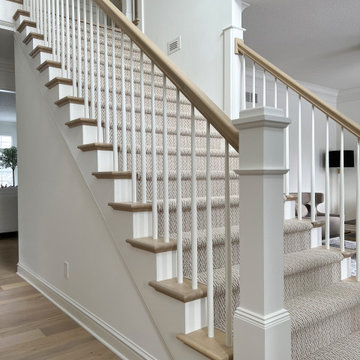
Updated staircase with white balusters and white oak handrails, herringbone-patterned stair runner in taupe and cream, and ornate but airy moulding details. This entryway has white oak hardwood flooring, white walls with beautiful millwork and moulding details.
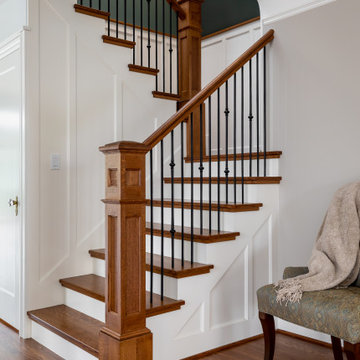
All new staircase opened to the main level of the house. Wainscoting integrates beautiful with restored plaster cover ceiling.
Foto de escalera en U clásica pequeña con escalones de madera, contrahuellas de madera pintada, barandilla de varios materiales y boiserie
Foto de escalera en U clásica pequeña con escalones de madera, contrahuellas de madera pintada, barandilla de varios materiales y boiserie
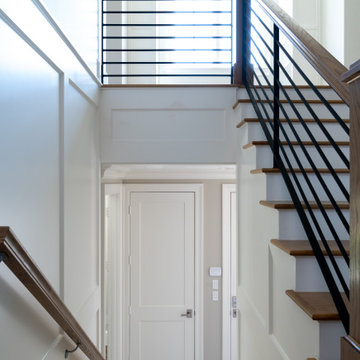
The patterned floor tile was repeated on the Laundry Room backsplash. White wainscoting in the stairwell is functional and creates visual interest
Ejemplo de escalera en L clásica renovada con escalones de madera, contrahuellas de madera, barandilla de metal y boiserie
Ejemplo de escalera en L clásica renovada con escalones de madera, contrahuellas de madera, barandilla de metal y boiserie
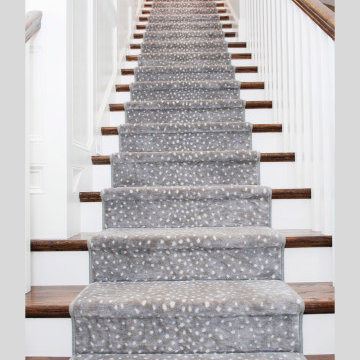
Modelo de escalera recta tradicional renovada de tamaño medio con escalones enmoquetados, contrahuellas enmoquetadas, barandilla de madera y panelado
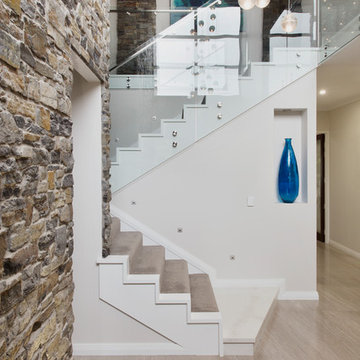
Designed for families who love to entertain, relax and socialise in style, the Promenade offers plenty of personal space for every member of the family, as well as catering for guests or inter-generational living.
The first of two luxurious master suites is downstairs, complete with two walk-in robes and spa ensuite. Four generous children’s bedrooms are grouped around their own bathroom. At the heart of the home is the huge designer kitchen, with a big stone island bench, integrated appliances and separate scullery. Seamlessly flowing from the kitchen are spacious indoor and outdoor dining and lounge areas, a family room, games room and study.
For guests or family members needing a little more privacy, there is a second master suite upstairs, along with a sitting room and a theatre with a 150-inch screen, projector and surround sound.
No expense has been spared, with high feature ceilings throughout, three powder rooms, a feature tiled fireplace in the family room, alfresco kitchen, outdoor shower, under-floor heating, storerooms, video security, garaging for three cars and more.
The Promenade is definitely worth a look! It is currently available for viewing by private inspection only, please contact Daniel Marcolina on 0419 766 658
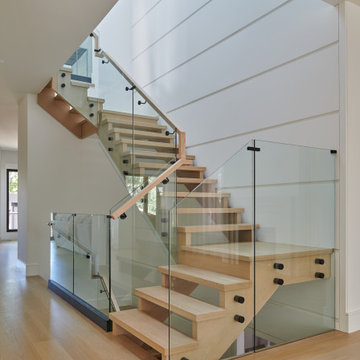
Diseño de escalera en L sin contrahuella con escalones de madera, barandilla de vidrio y panelado
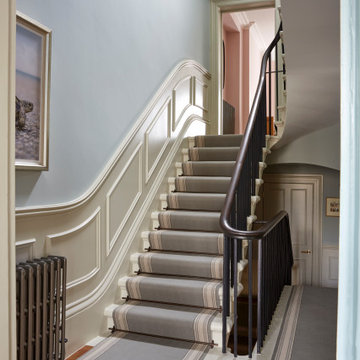
Imagen de escalera recta clásica con barandilla de madera y boiserie
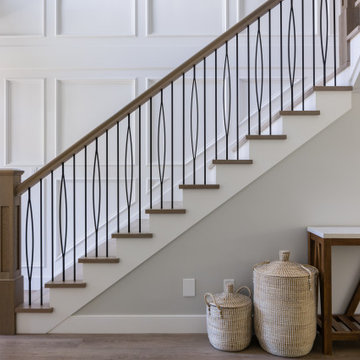
Diseño de escalera en L marinera grande con escalones de madera, contrahuellas de madera pintada, barandilla de varios materiales y panelado

The impressive staircase is located next to the foyer. The black wainscoting provides a dramatic backdrop for the gold pendant chandelier that hangs over the staircase. Simple black iron railing frames the stairwell to the basement and open hallways provide a welcoming flow on the main level of the home.
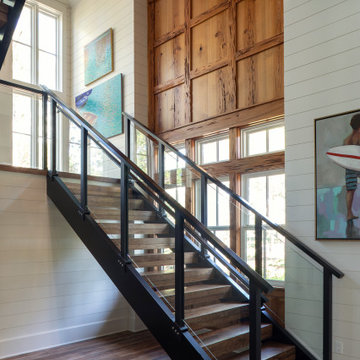
Diseño de escalera en U costera grande con escalones de madera, contrahuellas de madera, barandilla de metal y panelado
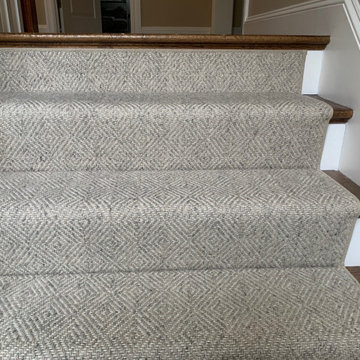
Diseño de escalera en L con escalones enmoquetados, contrahuellas enmoquetadas, barandilla de madera y panelado
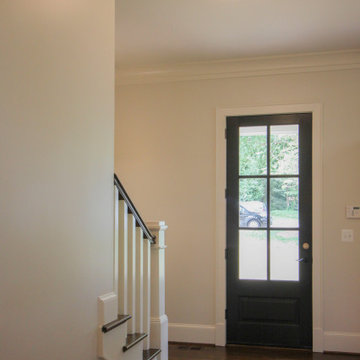
The combination of dark-stained treads and handrails with white-painted vertical balusters and newels, tie the stairs in with the other wonderful architectural elements of this new and elegant home. This well-designed, centrally place staircase features a second story balcony on two sides to the main floor below allowing for natural light to pass throughout the home. CSC 1976-2020 © Century Stair Company ® All rights reserved.
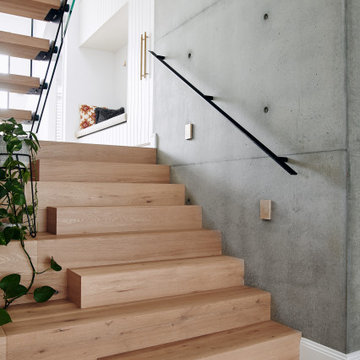
Steel Stringer with hardwood Treads
Foto de escalera en U costera grande sin contrahuella con escalones de madera, barandilla de metal y boiserie
Foto de escalera en U costera grande sin contrahuella con escalones de madera, barandilla de metal y boiserie
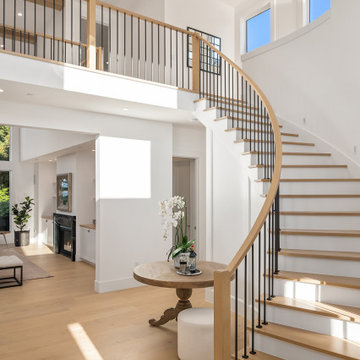
Ejemplo de escalera curva contemporánea grande con escalones de madera, contrahuellas de madera pintada, barandilla de varios materiales y panelado
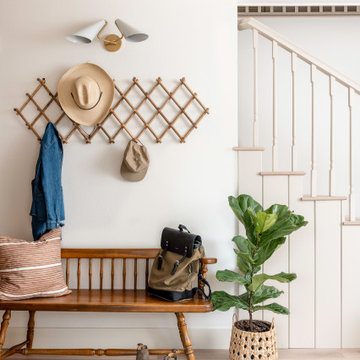
Entry way with antique wood bench, hanging coat rack, and white and gold sconce lighting.
Foto de escalera en L pequeña con escalones de madera, contrahuellas de madera, barandilla de madera y panelado
Foto de escalera en L pequeña con escalones de madera, contrahuellas de madera, barandilla de madera y panelado
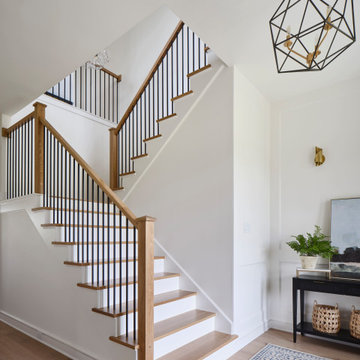
Foto de escalera costera con contrahuellas de madera, barandilla de varios materiales y panelado
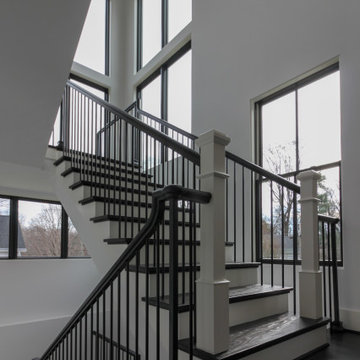
Traditional white-painted newels and risers combined with a modern vertical-balustrade system (black-painted rails) resulted in an elegant space with clean lines, warm and spacious feel. Staircase floats between large windows allowing natural light to reach all levels in this home, especially the basement area. CSC 1976-2021 © Century Stair Company ® All rights reserved.
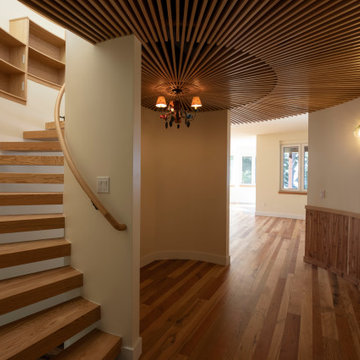
View from foyer to heart of the home's circulation center. Curving open riser see-thru stair case on left with stepping custom bookshelves and bent wood handrail. Slotted wood ceiling. Path to living room straight ahead. Stairs illuminate from lighting below at night.
3.261 fotos de escaleras con boiserie y panelado
9