961 fotos de escaleras con barandilla de vidrio
Filtrar por
Presupuesto
Ordenar por:Popular hoy
21 - 40 de 961 fotos
Artículo 1 de 3
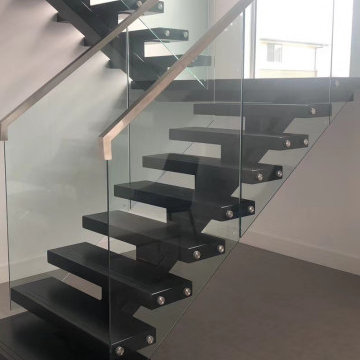
U Shape Stair Project in Melbourne Australia
17 risers,
Thailand rubberwood black finish,
12mm clear tempered glass railing and top capping handrail
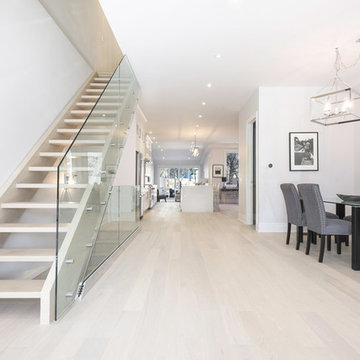
From the entry looking through to the kitchen and family room in the rear. The space has been opened up and unified by using the same materials through out.
Mitch Hubble Photography & Mdrn Mvmt
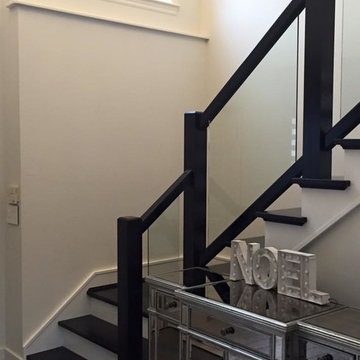
Foto de escalera en L contemporánea de tamaño medio con escalones de madera, contrahuellas de madera pintada y barandilla de vidrio
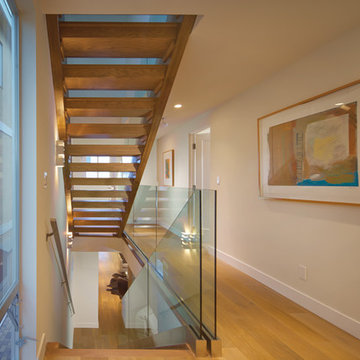
Smith Group
Ejemplo de escalera recta contemporánea pequeña sin contrahuella con escalones de madera y barandilla de vidrio
Ejemplo de escalera recta contemporánea pequeña sin contrahuella con escalones de madera y barandilla de vidrio
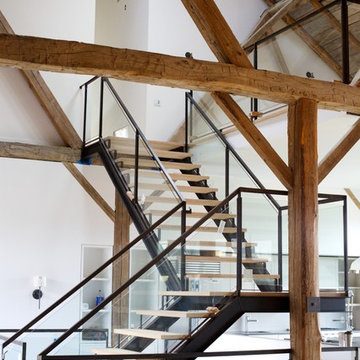
Foto de escalera en U minimalista de tamaño medio con escalones de madera, contrahuellas de madera y barandilla de vidrio
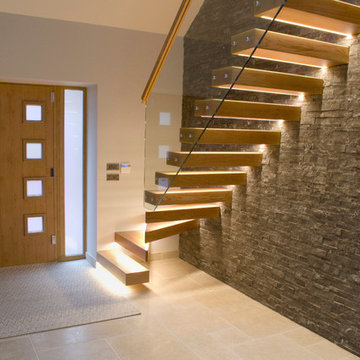
Photographed by Rachel Prestwich
Dijon Tumbled Limestone Floor Tiles
Our Dijon Tumbled Tiles work so well in this modern contemporary home - a beautiful entrance room through to a kitchen and dining room.
Dijon Limestones are one of the most versatile limestones. It is extremely popular in traditional properties with its aged, tumbled appearance. The neutral greys and beiges make this stone very simple to blend in with most colour schemes and styles.
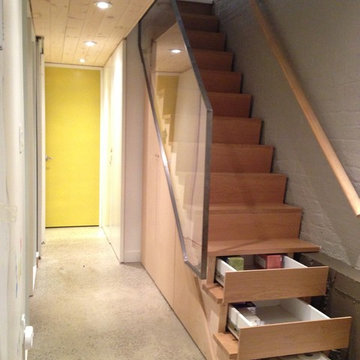
Imagen de escalera recta moderna pequeña con escalones de madera, contrahuellas de madera y barandilla de vidrio
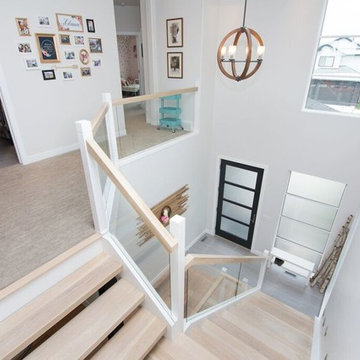
Vaulted ceiling in entry and glass panel railing adds to the open spacious feel of the house. Custom built white oak floating stairs are a stand out feature as you enter the home.
Photo Credit: Jenna Swan
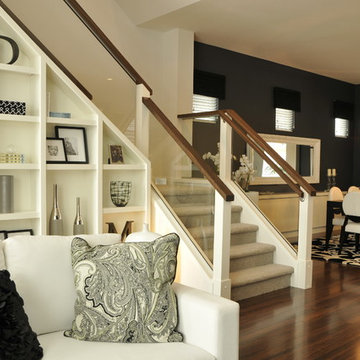
The dramatic wall defines the space of this room.
Modelo de escalera en L contemporánea de tamaño medio con escalones enmoquetados, contrahuellas enmoquetadas y barandilla de vidrio
Modelo de escalera en L contemporánea de tamaño medio con escalones enmoquetados, contrahuellas enmoquetadas y barandilla de vidrio

CASA AF | AF HOUSE
Open space ingresso, scale che portano alla terrazza con nicchia per statua
Open space: entrance, wooden stairs leading to the terrace with statue niche
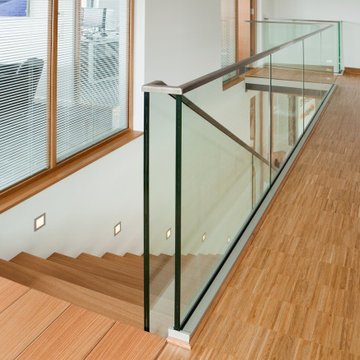
Diseño de escalera recta minimalista de tamaño medio con escalones de madera, contrahuellas de vidrio y barandilla de vidrio
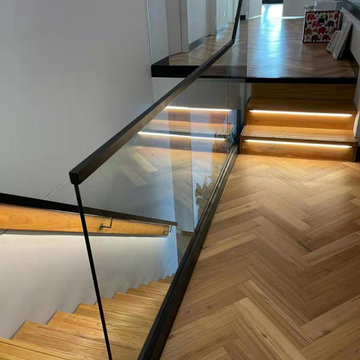
Mono Stair From Main Floor to 1st Floor
Stair Riser: 183.8mm@13
Clear Tread Width:900mm
Glass Wall: 12mm clear tempered glass infill
Led Handrail on the Wall: 3000k warm lighting
Glass Balustrade for Interior and Exterior Balcony
Glass Balustrade Height:1000mm
Glass Base Shoe Model: AC10262, black powder coating color
Glass Type: 12mm clear tempered glass
Cap Handrail: Aluminum 22*30*2mm, black powder coating color
Pool Glass Fence
Fence Height:1200mm
Glass Spigot Model: DS289, duplex 2205 grade, brushed finish
Glass Type: 12mm clear tempered glass
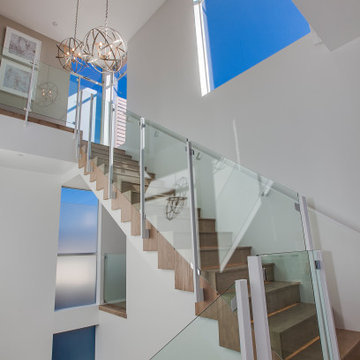
The centralized stairway incorporates a floating plane of painted white gypsum board and wrapping wood treads. LED lighting is integrated to the stair riser, washing each tread with light. Glass guardrails with white steel posts compliment the exposed wood treads.
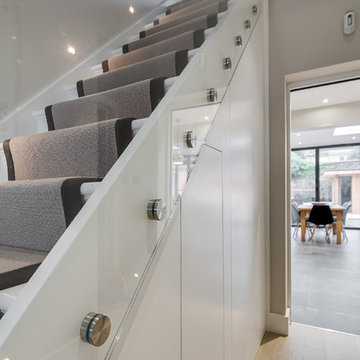
Modern hallway with simple, minimalist staircase.
Ejemplo de escalera recta minimalista de tamaño medio con escalones enmoquetados, contrahuellas enmoquetadas y barandilla de vidrio
Ejemplo de escalera recta minimalista de tamaño medio con escalones enmoquetados, contrahuellas enmoquetadas y barandilla de vidrio
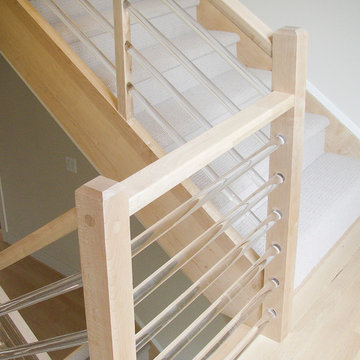
Our clients selected clear acrylic horizontal rods for this modern and lightweight oak staircase to allow daylight to filter throughout their home's three levels (a beautiful and shatter-resistant alternative to glass). CSC 1976-2020 © Century Stair Company ® All rights reserved
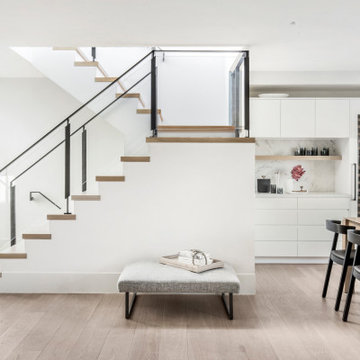
Imagen de escalera en U actual de tamaño medio con escalones de madera, contrahuellas de madera pintada y barandilla de vidrio
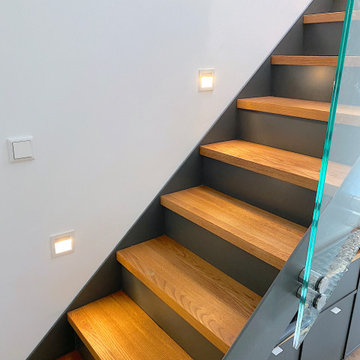
Imagen de escalera recta contemporánea con escalones de madera, contrahuellas de madera pintada y barandilla de vidrio
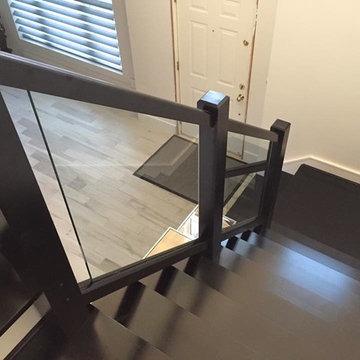
Ejemplo de escalera en L contemporánea de tamaño medio con escalones de madera, contrahuellas de madera pintada y barandilla de vidrio
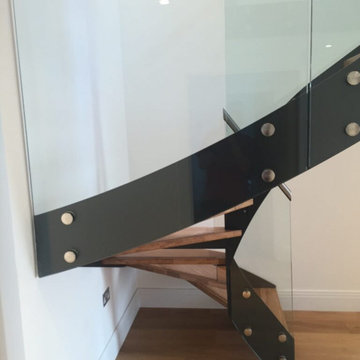
A striking, sculptural effect with the Flight 50 Internal Metal Staircase is achieved through graduated winders. This creates the dramatic curved steel stringers on this staircase, providing an interesting visual aspect and a very comfortable staircase. The solid oak treads have glass risers to conform with UK building regulations for staircases. (requires no gap greater than 100mm)
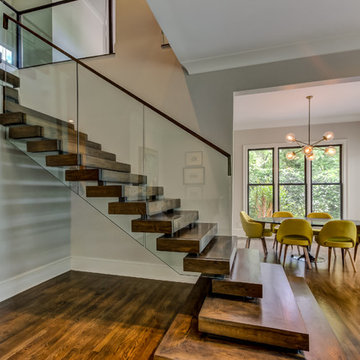
This interior renovation project took a traditional home in The Landings to a mid-century showpiece. There is a beautiful floating staircase as a focal point in the open floor plan. The black marble fireplace surround is a dramatic feature that spans both levels of this home. A folding door in the eating nook allows for easy access to the terraced back patio and two story sunroom provides great natural light in the living spaces of the home. A hidden door in the hall closet allows access to the technology of the home.
961 fotos de escaleras con barandilla de vidrio
2