1.754 fotos de escaleras con barandilla de varios materiales
Filtrar por
Presupuesto
Ordenar por:Popular hoy
81 - 100 de 1754 fotos
Artículo 1 de 3

Diseño de escalera curva moderna de tamaño medio con escalones de madera, contrahuellas de madera y barandilla de varios materiales
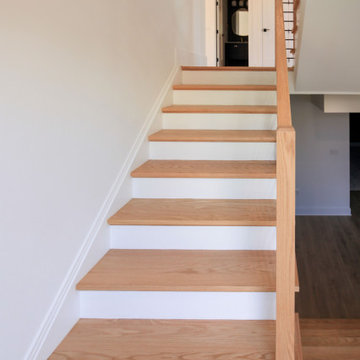
This contemporary staircase, with light color wood treads & railing, white risers, and black-round metal balusters, blends seamlessly with the subtle sophistication of the fireplace in the main living area, and with the adjacent rooms in this stylish open concept 3 story home. CSC 1976-2022 © Century Stair Company ® All rights reserved.
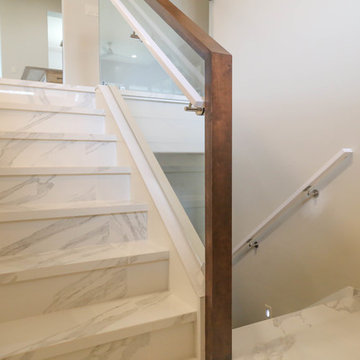
Ejemplo de escalera en U contemporánea de tamaño medio con escalones con baldosas, contrahuellas con baldosas y/o azulejos y barandilla de varios materiales
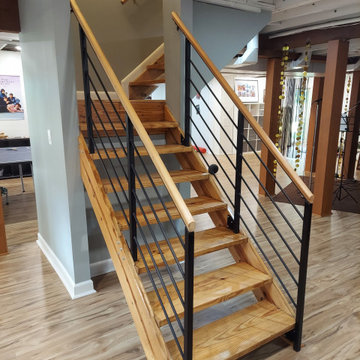
Steel main frame and wooden top bar for handrail
Imagen de escalera recta contemporánea con barandilla de varios materiales
Imagen de escalera recta contemporánea con barandilla de varios materiales
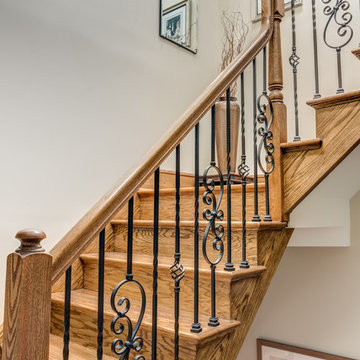
Grand attic staircase that makes this attic feel like a 3rd story rather than an attic space.
Chris Veith Photography
Diseño de escalera en U tradicional renovada de tamaño medio con escalones de madera, contrahuellas de madera y barandilla de varios materiales
Diseño de escalera en U tradicional renovada de tamaño medio con escalones de madera, contrahuellas de madera y barandilla de varios materiales
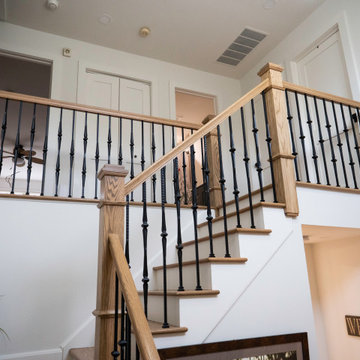
Diseño de escalera en L minimalista de tamaño medio con escalones de madera, contrahuellas de madera y barandilla de varios materiales
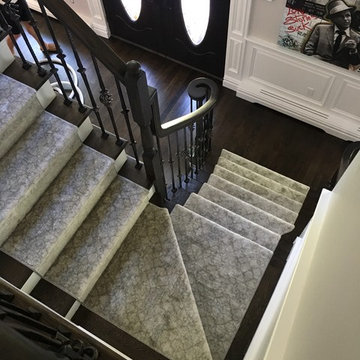
Taken by our installer Eddie, a custom staircase runner like this is a beautiful addition to any home
Imagen de escalera en L clásica de tamaño medio con escalones enmoquetados, contrahuellas enmoquetadas y barandilla de varios materiales
Imagen de escalera en L clásica de tamaño medio con escalones enmoquetados, contrahuellas enmoquetadas y barandilla de varios materiales
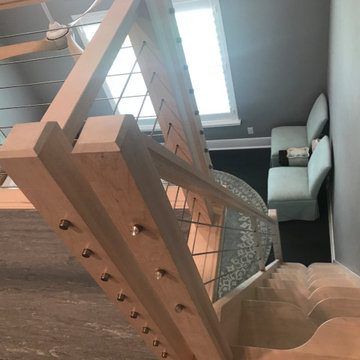
Space-saving staircase terminology
I normally call these Alternating-tread stairs, but there are other common terms:
• Space-saving Stair
• Alternating stair
• Thomas Jefferson Stair
• Jeffersonian staircase
• Ergonomic stair with staggered treads
• Zig-zag-style
• Boat Paddle-shaped treads
• Ship’s Ladder
• Alternating-tread devises
• Tiny-house stairs
• Crows foot stairs
Space-saving Stairs have been used widely in Europe for many years and now have become quite popular in the US with the rise of the Tiny House movement. A further boost has been given to the Space-saving staircase with several of the major building codes in the US allowing them.
Dreaming of a custom stair? Let the headache to us. We'd love to build one for you.
Give us a call or text at 520-895-2060
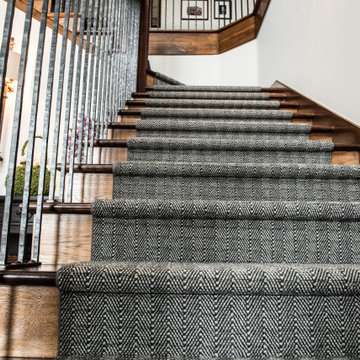
Ejemplo de escalera en L rústica grande con escalones enmoquetados, contrahuellas de madera y barandilla de varios materiales
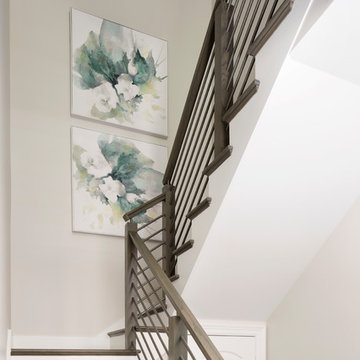
horizontal metal railing brings a modern feeling to staircase
Foto de escalera en U marinera pequeña con escalones de madera, contrahuellas de madera y barandilla de varios materiales
Foto de escalera en U marinera pequeña con escalones de madera, contrahuellas de madera y barandilla de varios materiales
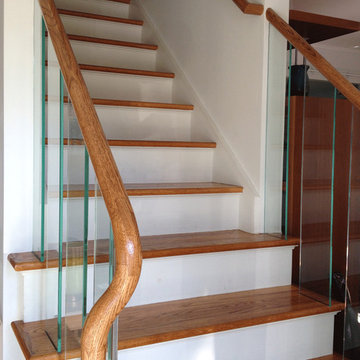
Custom oak handrail with stainless supports and glass panels. This handrail was made to integrate into this home that had for years had no rail at all and the client liked that way. We used tempered glass panels and stainless supports to create this sturdy rail that visually disappears into the decor of the home.

This Ohana model ATU tiny home is contemporary and sleek, cladded in cedar and metal. The slanted roof and clean straight lines keep this 8x28' tiny home on wheels looking sharp in any location, even enveloped in jungle. Cedar wood siding and metal are the perfect protectant to the elements, which is great because this Ohana model in rainy Pune, Hawaii and also right on the ocean.
A natural mix of wood tones with dark greens and metals keep the theme grounded with an earthiness.
Theres a sliding glass door and also another glass entry door across from it, opening up the center of this otherwise long and narrow runway. The living space is fully equipped with entertainment and comfortable seating with plenty of storage built into the seating. The window nook/ bump-out is also wall-mounted ladder access to the second loft.
The stairs up to the main sleeping loft double as a bookshelf and seamlessly integrate into the very custom kitchen cabinets that house appliances, pull-out pantry, closet space, and drawers (including toe-kick drawers).
A granite countertop slab extends thicker than usual down the front edge and also up the wall and seamlessly cases the windowsill.
The bathroom is clean and polished but not without color! A floating vanity and a floating toilet keep the floor feeling open and created a very easy space to clean! The shower had a glass partition with one side left open- a walk-in shower in a tiny home. The floor is tiled in slate and there are engineered hardwood flooring throughout.
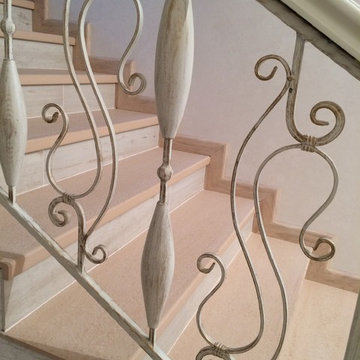
Марина Ведерникова
Diseño de escalera recta tradicional renovada de tamaño medio con escalones con baldosas, contrahuellas con baldosas y/o azulejos y barandilla de varios materiales
Diseño de escalera recta tradicional renovada de tamaño medio con escalones con baldosas, contrahuellas con baldosas y/o azulejos y barandilla de varios materiales
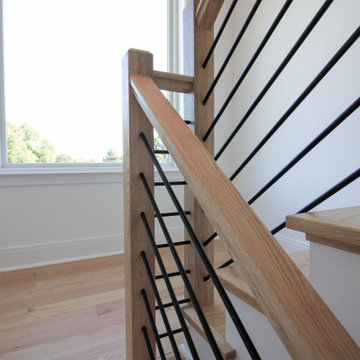
This contemporary staircase, with light color wood treads & railing, white risers, and black-round metal balusters, blends seamlessly with the subtle sophistication of the fireplace in the main living area, and with the adjacent rooms in this stylish open concept 3 story home. CSC 1976-2022 © Century Stair Company ® All rights reserved.
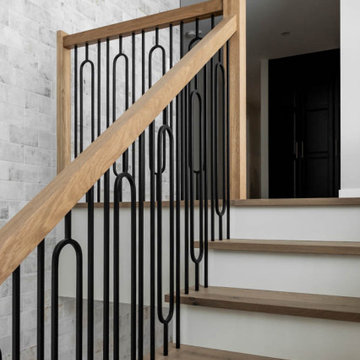
This gorgeous custom home features a modern open concept kitchen with plenty of storage space, beautiful modern details, and high-end finishes.
Modelo de escalera recta minimalista de tamaño medio con escalones de madera, contrahuellas de madera y barandilla de varios materiales
Modelo de escalera recta minimalista de tamaño medio con escalones de madera, contrahuellas de madera y barandilla de varios materiales
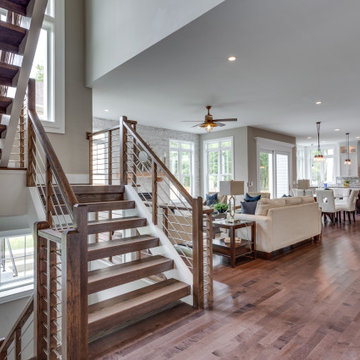
Imagen de escalera en U tradicional renovada de tamaño medio sin contrahuella con escalones de madera y barandilla de varios materiales
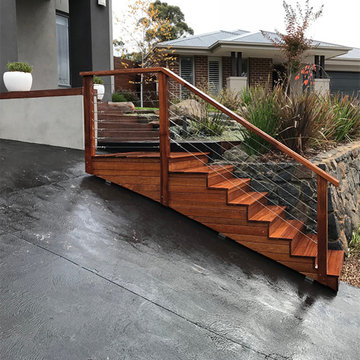
Custom made merbau stairs, complete with stainless wire balustrading and merbau posts and handrail.
Imagen de escalera recta pequeña con escalones de madera, contrahuellas de madera y barandilla de varios materiales
Imagen de escalera recta pequeña con escalones de madera, contrahuellas de madera y barandilla de varios materiales
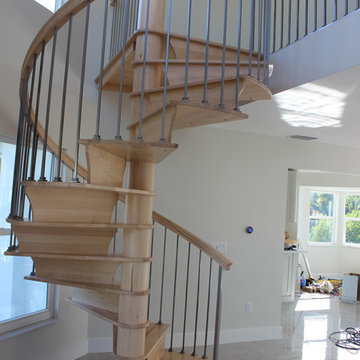
Hard to believe a few months ago, this front entry area didn’t have a staircase in it; let alone this beauty! One of those projects we wished we had “before” photos of. This Estero home underwent a complete renovation and Trimcraft is proud to have been part of the team. Maple treads, risers and 6010 handrail complete this showpiece.
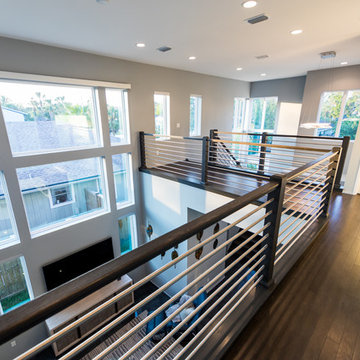
This modern beach house in Jacksonville Beach features a large, open entertainment area consisting of great room, kitchen, dining area and lanai. A unique second-story bridge over looks both foyer and great room. Polished concrete floors and horizontal aluminum stair railing bring a contemporary feel. The kitchen shines with European-style cabinetry and GE Profile appliances. The private upstairs master suite is situated away from other bedrooms and features a luxury master shower and floating double vanity. Two roomy secondary bedrooms share an additional bath. Photo credit: Deremer Studios
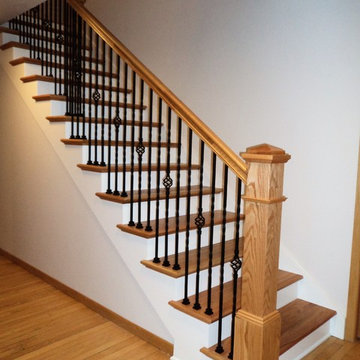
Finished stairs with new railings, oak treads and painted risers and new skirt boards
Foto de escalera recta clásica con escalones de madera, contrahuellas de madera pintada y barandilla de varios materiales
Foto de escalera recta clásica con escalones de madera, contrahuellas de madera pintada y barandilla de varios materiales
1.754 fotos de escaleras con barandilla de varios materiales
5