24.704 fotos de escaleras con barandilla de madera y todos los materiales para barandillas
Filtrar por
Presupuesto
Ordenar por:Popular hoy
101 - 120 de 24.704 fotos
Artículo 1 de 3
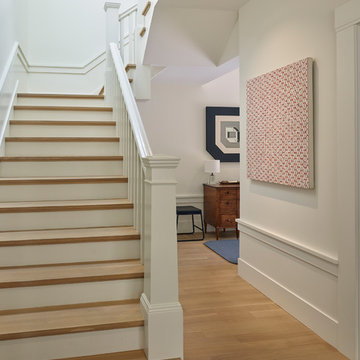
Balancing modern architectural elements with traditional Edwardian features was a key component of the complete renovation of this San Francisco residence. All new finishes were selected to brighten and enliven the spaces, and the home was filled with a mix of furnishings that convey a modern twist on traditional elements. The re-imagined layout of the home supports activities that range from a cozy family game night to al fresco entertaining.
Architect: AT6 Architecture
Builder: Citidev
Photographer: Ken Gutmaker Photography

Design: INC Architecture & Design
Photography: Annie Schlecter
Foto de escalera suspendida contemporánea de tamaño medio sin contrahuella con escalones de vidrio y barandilla de madera
Foto de escalera suspendida contemporánea de tamaño medio sin contrahuella con escalones de vidrio y barandilla de madera
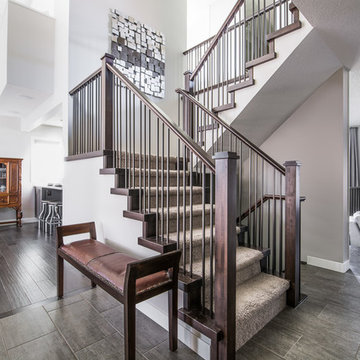
Ejemplo de escalera en U contemporánea grande con barandilla de madera, escalones de madera y contrahuellas de madera
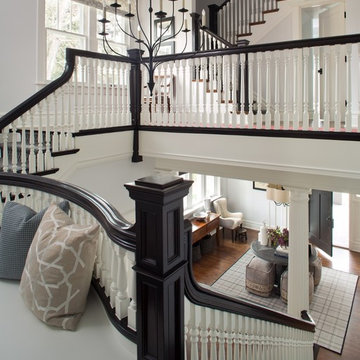
Winding Traditional Staircase, Photo by Emily Minton Redfield
Modelo de escalera clásica grande con escalones enmoquetados, contrahuellas enmoquetadas y barandilla de madera
Modelo de escalera clásica grande con escalones enmoquetados, contrahuellas enmoquetadas y barandilla de madera
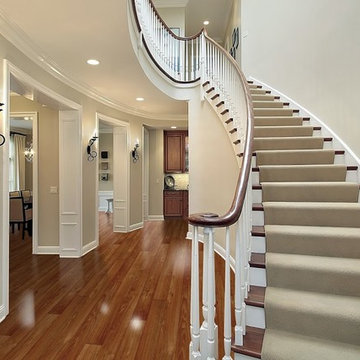
Diseño de escalera curva tradicional grande con escalones enmoquetados, contrahuellas enmoquetadas y barandilla de madera

Diseño de escalera en L tradicional renovada de tamaño medio con escalones de madera, contrahuellas de madera pintada y barandilla de madera
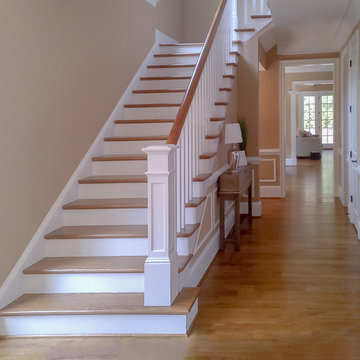
This multistory stair definitely embraces nature and simplicity; we had the opportunity to design, build and install these rectangular wood treads, newels, balusters and handrails system, to help create beautiful horizontal lines for a more natural open flow throughout the home.CSC 1976-2020 © Century Stair Company ® All rights reserved.
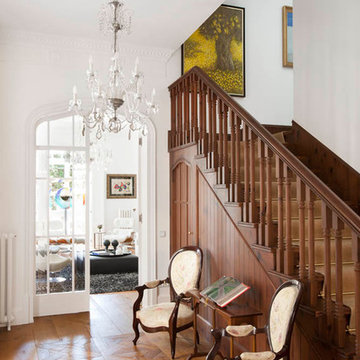
Este antiguo palacete mallorquin, rehabilitado por el estudio de arquitectura e interiorismo DAI10, es un ejercicio de luminosidad, comunicacion, arte y equilibrio entre pasado y presente. Realizado con pavimento Anticato en losetas Versalles modelo Milano.
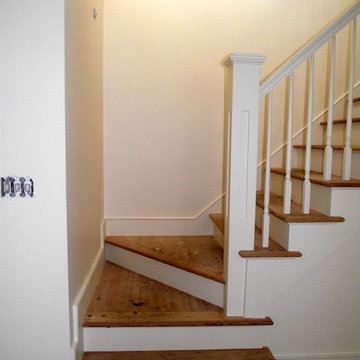
Lacey Marean
Diseño de escalera en L tradicional de tamaño medio con escalones de madera, contrahuellas de madera y barandilla de madera
Diseño de escalera en L tradicional de tamaño medio con escalones de madera, contrahuellas de madera y barandilla de madera
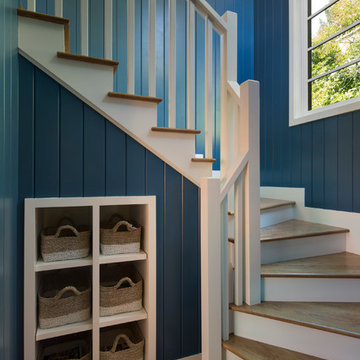
Read all about this family-friendly remodel on our blog: http://jeffkingandco.com/from-the-contractors-bay-area-remodel/.
Architect: Steve Swearengen, AIA | the Architects Office /
Photography: Paul Dyer
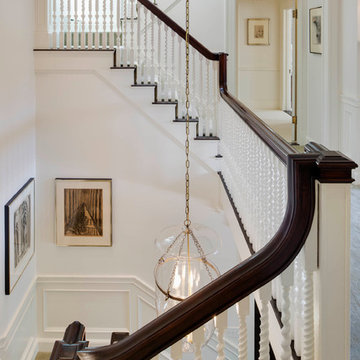
Greg Premru
Diseño de escalera en U tradicional de tamaño medio con escalones enmoquetados, contrahuellas enmoquetadas y barandilla de madera
Diseño de escalera en U tradicional de tamaño medio con escalones enmoquetados, contrahuellas enmoquetadas y barandilla de madera

Ejemplo de escalera en L clásica de tamaño medio con escalones de madera, contrahuellas de madera pintada y barandilla de madera
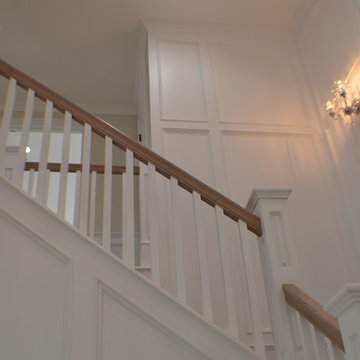
Staircase of the new home construction which included installation of staircase with wooden railings and wooden tread and light hardwood flooring.
Diseño de escalera curva clásica de tamaño medio con escalones de madera, contrahuellas de madera y barandilla de madera
Diseño de escalera curva clásica de tamaño medio con escalones de madera, contrahuellas de madera y barandilla de madera

Ben Gebo
Imagen de escalera en L tradicional renovada de tamaño medio con escalones de madera, contrahuellas de madera pintada y barandilla de madera
Imagen de escalera en L tradicional renovada de tamaño medio con escalones de madera, contrahuellas de madera pintada y barandilla de madera

Diseño de escalera curva clásica renovada de tamaño medio con escalones de madera pintada, contrahuellas de madera pintada y barandilla de madera
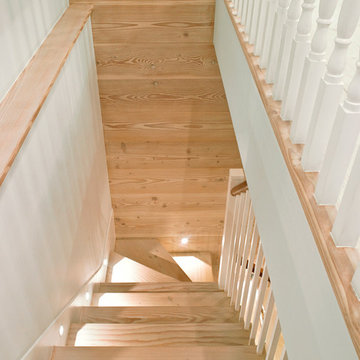
Douglas fir treads and risers on the lower ground floor stair run into a section of matching panelling and flooring. This helps visually connect the more traditional and contemporary parts of the house.
Photographer: Nick Smith
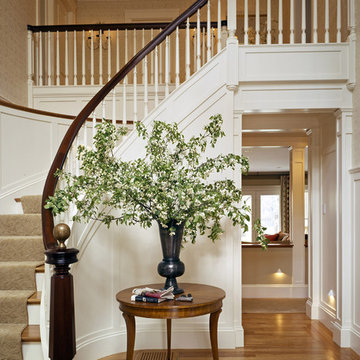
Foto de escalera curva clásica con escalones de madera, contrahuellas de madera pintada y barandilla de madera

This residence was designed to have the feeling of a classic early 1900’s Albert Kalin home. The owner and Architect referenced several homes in the area designed by Kalin to recall the character of both the traditional exterior and a more modern clean line interior inherent in those homes. The mixture of brick, natural cement plaster, and milled stone were carefully proportioned to reference the character without being a direct copy. Authentic steel windows custom fabricated by Hopes to maintain the very thin metal profiles necessary for the character. To maximize the budget, these were used in the center stone areas of the home with dark bronze clad windows in the remaining brick and plaster sections. Natural masonry fireplaces with contemporary stone and Pewabic custom tile surrounds, all help to bring a sense of modern style and authentic Detroit heritage to this home. Long axis lines both front to back and side to side anchor this home’s geometry highlighting an elliptical spiral stair at one end and the elegant fireplace at appropriate view lines.
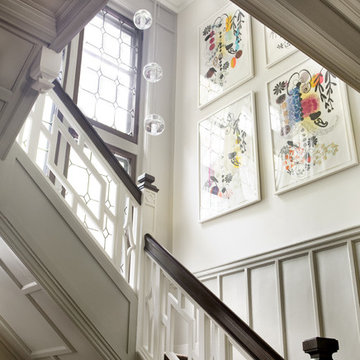
Photography: Eric Roth Photography
Modelo de escalera tradicional con barandilla de madera
Modelo de escalera tradicional con barandilla de madera

The front entry offers a warm welcome that sets the tone for the entire home starting with the refinished staircase with modern square stair treads and black spindles, board and batten wainscoting, and beautiful blonde LVP flooring.
24.704 fotos de escaleras con barandilla de madera y todos los materiales para barandillas
6