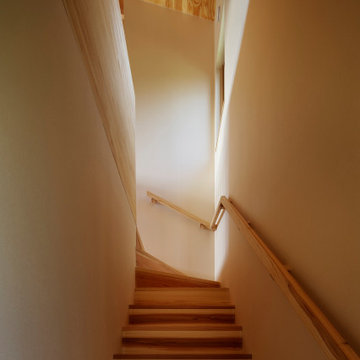647 fotos de escaleras con barandilla de madera y papel pintado
Filtrar por
Presupuesto
Ordenar por:Popular hoy
41 - 60 de 647 fotos
Artículo 1 de 3
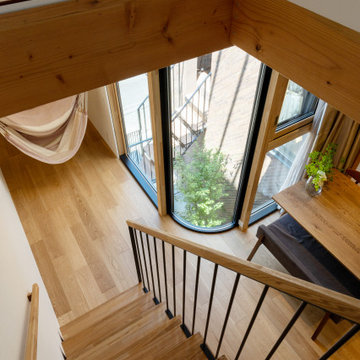
世田谷の閑静な住宅街に光庭を持つ木造3階建の母と娘家族の二世帯住宅です。隣家に囲まれているため、接道する北側に光と風を導く奥に深い庭(光庭)を設けました。その庭を巡るようにそれぞれの住居を配置し、大きな窓を通して互いの気配が感じられる住まいとしました。光庭を開くことでまちとつながり、共有することで家族を結ぶ長屋の計画です。
敷地は北側以外隣家に囲まれているため、建蔽率60%の余剰を北側中央に道へ繋がる奥行5mの光庭に集中させ、光庭を巡るように2つの家族のリビングやテラスを大きな開口と共に配置しました。1階は母、2~3階は娘家族としてそれぞれが独立性を保ちつつ風や光を共有しながら木々越しに互いを見守る構成です。奥に深い光庭は延焼ラインから外れ、曲面硝子や木アルミ複合サッシを用いながら柔らかい内部空間の広がりをつくります。木のぬくもりを感じる空間にするため、光庭を活かして隣地の開口制限を重視した準延焼防止建築物として空間を圧迫せず木架構の現しや木製階段を可能にしました。陽の光の角度と外壁の斜貼りタイルは呼応し、季節の移り変わりを知らせてくれます。曲面を構成する砂状塗装は自然の岩肌のような表情に。お施主様のお母様は紙で作るペーパーフラワーアート教室を定期的に開き、1階は光庭に面してギャラリーのように使われ、光庭はまちの顔となり小美術館のような佇まいとなった。

Ejemplo de escalera recta actual de tamaño medio con escalones de madera, contrahuellas de madera, barandilla de madera y papel pintado
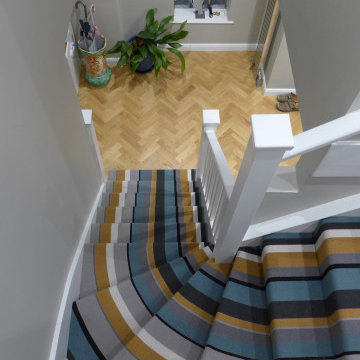
Broad striped stair carpet
Imagen de escalera en L contemporánea de tamaño medio con escalones enmoquetados, contrahuellas enmoquetadas, barandilla de madera y papel pintado
Imagen de escalera en L contemporánea de tamaño medio con escalones enmoquetados, contrahuellas enmoquetadas, barandilla de madera y papel pintado
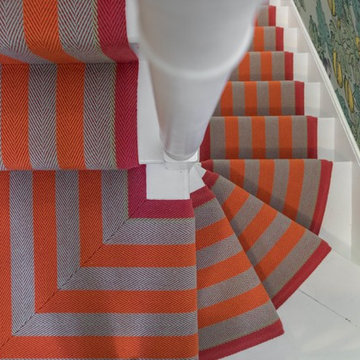
Stairwell Interior Design Project in Richmond, West London
We were approached by a couple who had seen our work and were keen for us to mastermind their project for them. They had lived in this house in Richmond, West London for a number of years so when the time came to embark upon an interior design project, they wanted to get all their ducks in a row first. We spent many hours together, brainstorming ideas and formulating a tight interior design brief prior to hitting the drawing board.
Reimagining the interior of an old building comes pretty easily when you’re working with a gorgeous property like this. The proportions of the windows and doors were deserving of emphasis. The layouts lent themselves so well to virtually any style of interior design. For this reason we love working on period houses.
It was quickly decided that we would extend the house at the rear to accommodate the new kitchen-diner. The Shaker-style kitchen was made bespoke by a specialist joiner, and hand painted in Farrow & Ball eggshell. We had three brightly coloured glass pendants made bespoke by Curiousa & Curiousa, which provide an elegant wash of light over the island.
The initial brief for this project came through very clearly in our brainstorming sessions. As we expected, we were all very much in harmony when it came to the design style and general aesthetic of the interiors.
In the entrance hall, staircases and landings for example, we wanted to create an immediate ‘wow factor’. To get this effect, we specified our signature ‘in-your-face’ Roger Oates stair runners! A quirky wallpaper by Cole & Son and some statement plants pull together the scheme nicely.
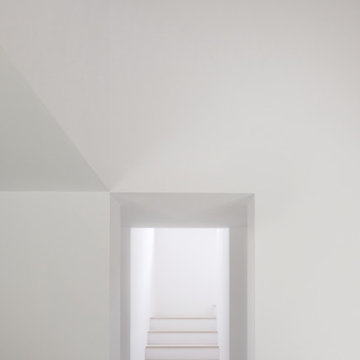
El espacio del comedor articula en vertical el espacio de la casa, siendo el espacio principal. Arriba la libreria y zona de lectura, abajo el comedor, comunicados a través de una escalera inundada de luz por una gran ventana.
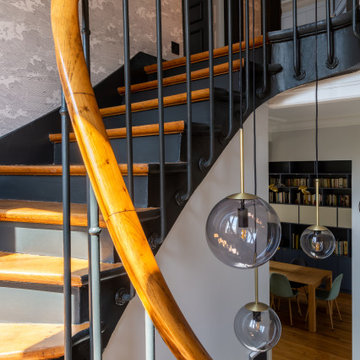
Une maison de maître du XIXème, entièrement rénovée, aménagée et décorée pour démarrer une nouvelle vie. Le RDC est repensé avec de nouveaux espaces de vie et une belle cuisine ouverte ainsi qu’un bureau indépendant. Aux étages, six chambres sont aménagées et optimisées avec deux salles de bains très graphiques. Le tout en parfaite harmonie et dans un style naturellement chic.
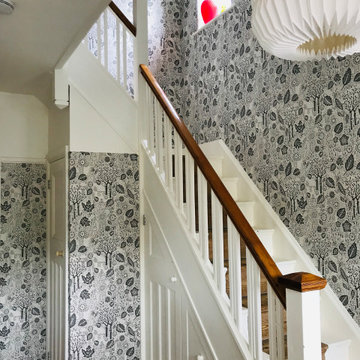
This 1930s hall, stairs and landing have got the wow factor with this grey and white patterned wallpaper by Bold & Noble. The paper gives a Scandinavian feel to the space, with it's Autumn leaf print in a neutral palette of off white and dark charcoal grey.
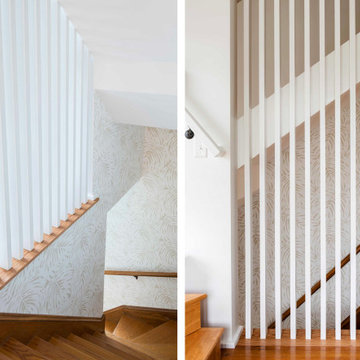
Foto de escalera en U actual de tamaño medio con escalones de madera, contrahuellas de madera, barandilla de madera y papel pintado
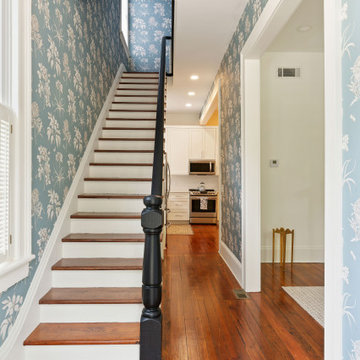
The blue floral wall covering introduces you to the blue town that is seen accenting areas throughout the house.
Imagen de escalera recta clásica de tamaño medio con escalones de madera, contrahuellas de madera, barandilla de madera y papel pintado
Imagen de escalera recta clásica de tamaño medio con escalones de madera, contrahuellas de madera, barandilla de madera y papel pintado
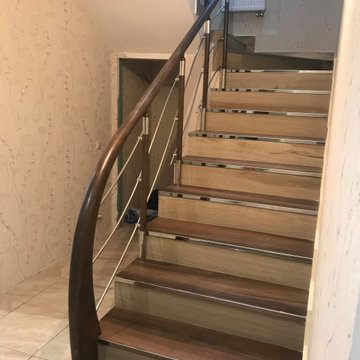
Ограждение из нержавейки с гнутыми трубками 12 мм
Ejemplo de escalera curva actual de tamaño medio con escalones de acrílico, contrahuellas de mármol, barandilla de madera y papel pintado
Ejemplo de escalera curva actual de tamaño medio con escalones de acrílico, contrahuellas de mármol, barandilla de madera y papel pintado
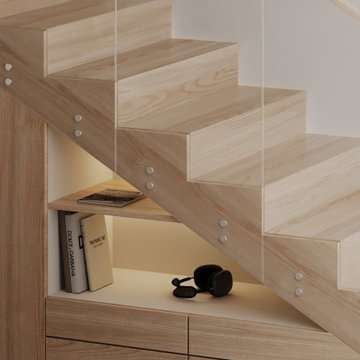
Diseño de escalera recta contemporánea de tamaño medio con escalones de madera, contrahuellas de madera, barandilla de madera y papel pintado
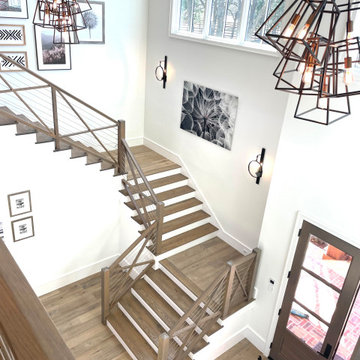
Cambria Oak Hardwood – The Alta Vista Hardwood Flooring Collection is a return to vintage European Design. These beautiful classic and refined floors are crafted out of French White Oak, a premier hardwood species that has been used for everything from flooring to shipbuilding over the centuries due to its stability.
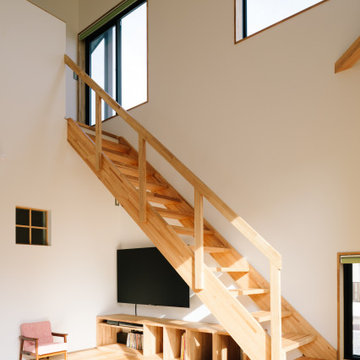
Foto de escalera suspendida escandinava pequeña sin contrahuella con escalones de madera, barandilla de madera y papel pintado
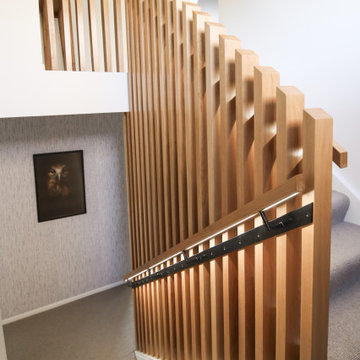
Architecturally designed by Threefold Architecture.
The Swinburn House Renovation involved a new metal craft e-span 340 roof, white bag washed brick cladding, interior recessed ceiling, and the construction of an american white oak and timber fin ballustrade.
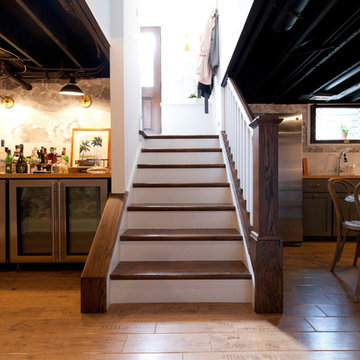
Gorgeous staircase with dark hardwood treads and painted white risers.
Meyer Design
Photos: Jody Kmetz
Imagen de escalera en L campestre de tamaño medio con escalones de madera, contrahuellas de madera, barandilla de madera y papel pintado
Imagen de escalera en L campestre de tamaño medio con escalones de madera, contrahuellas de madera, barandilla de madera y papel pintado
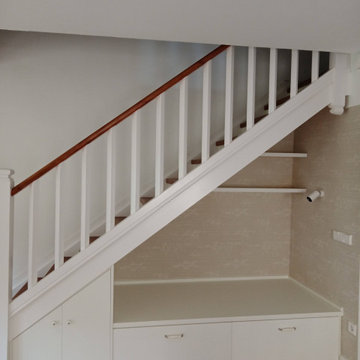
Reforma integral: renovación de escalera mediante pulido y barnizado de escalones y barandilla, y pintura en color blanco. Cambio de pavimento de cerámico a parquet laminado acabado roble claro. Cocina abierta. Diseño de iluminación. Rincón de lectura o reading nook para aprovechar el espacio debajo de la escalera. El mobiliario fue diseñado a medida. La cocina se renovó completamente con un diseño personalizado con península, led sobre encimera, y un importante aumento de la capacidad de almacenaje. El lavabo también se renovó completamente pintando el techo de madera de blanco, cambiando el suelo cerámico por parquet y el cerámico de las paredes por papel pintado y renovando los muebles y la iluminación.
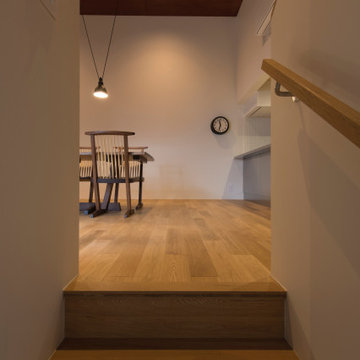
Ejemplo de escalera recta vintage de tamaño medio con escalones de madera, contrahuellas de madera, barandilla de madera y papel pintado
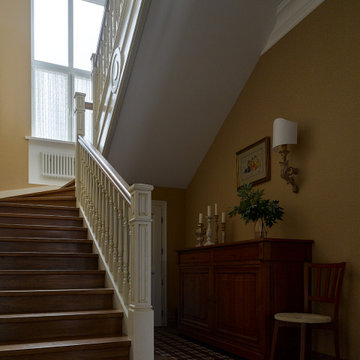
широкая лестница из дуба с белыми балясинами.
Ejemplo de escalera clásica grande con escalones de madera, contrahuellas de madera, barandilla de madera y papel pintado
Ejemplo de escalera clásica grande con escalones de madera, contrahuellas de madera, barandilla de madera y papel pintado
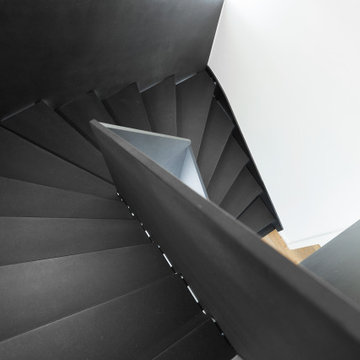
Foto de escalera en U industrial de tamaño medio con escalones de madera, contrahuellas de madera, barandilla de madera y papel pintado
647 fotos de escaleras con barandilla de madera y papel pintado
3
