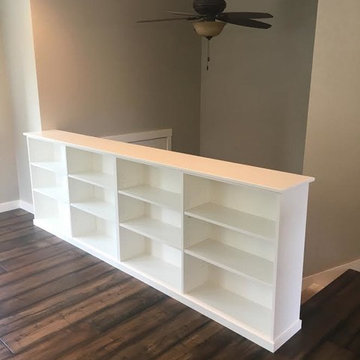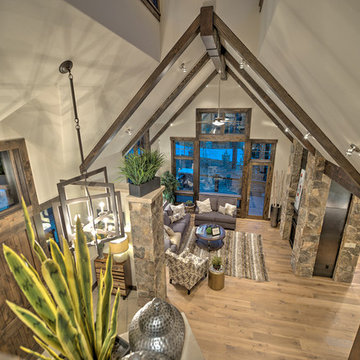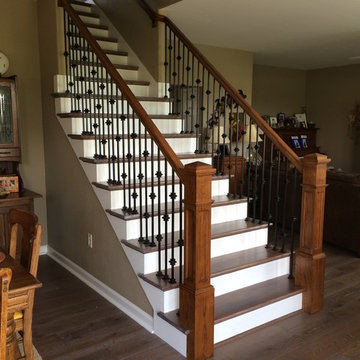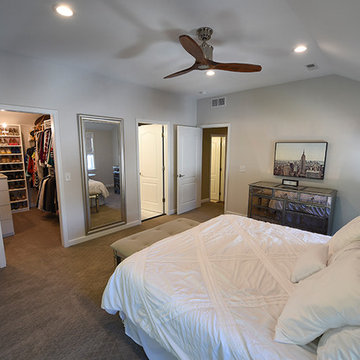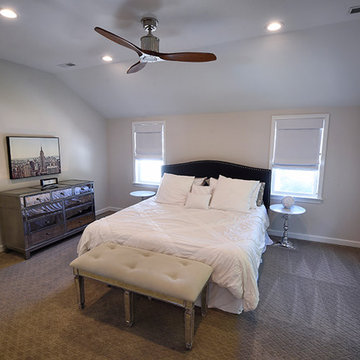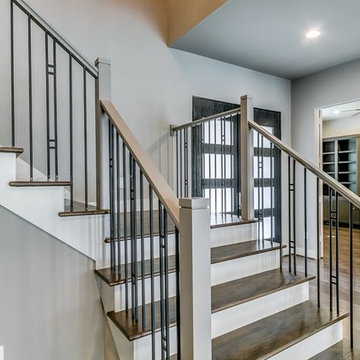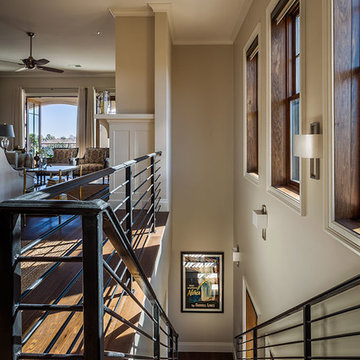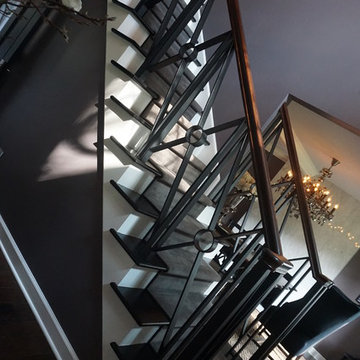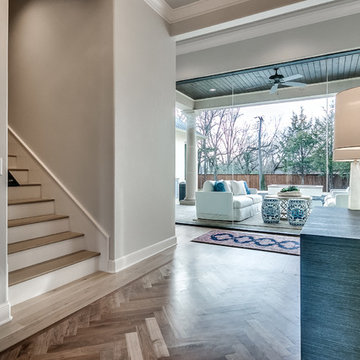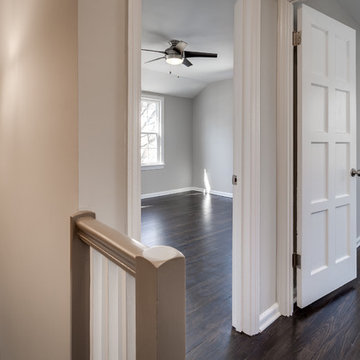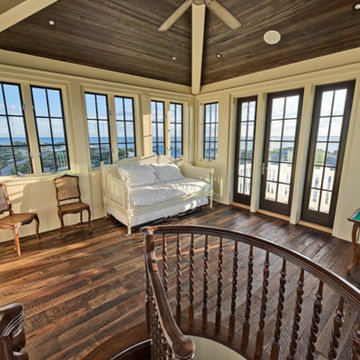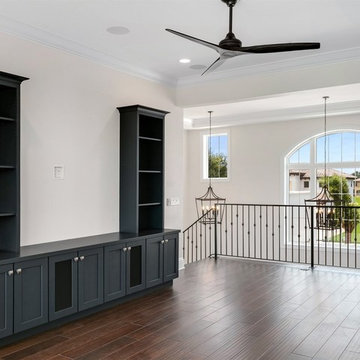286 fotos de escaleras clásicas renovadas
Filtrar por
Presupuesto
Ordenar por:Popular hoy
101 - 120 de 286 fotos
Artículo 1 de 3
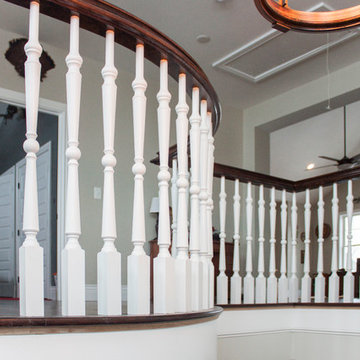
Stunning curved stair system in home with Bull Run Mountain breathtaking views; smooth wood treads and inviting volutes match owners beautiful flooring selection. The massive hand railing system in this staircase complement front doors unique design, and comply with local building codes. Century Stair brought to life owner’s vision; we designed, manufactured and installed the complete spiraling staircase (basement, main level, and second floor).CSC 1976-2020 © Century Stair Company ® All rights reserved.
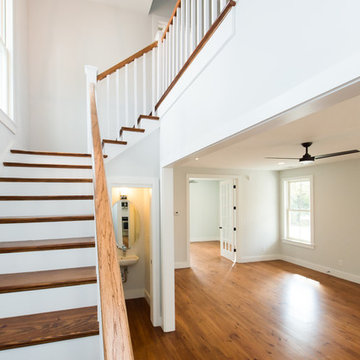
Imagen de escalera en U clásica renovada de tamaño medio con escalones de madera, contrahuellas de madera pintada y barandilla de madera
Encuentra al profesional adecuado para tu proyecto
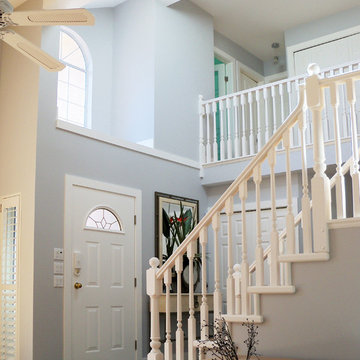
Diseño de escalera en L tradicional renovada de tamaño medio con barandilla de madera
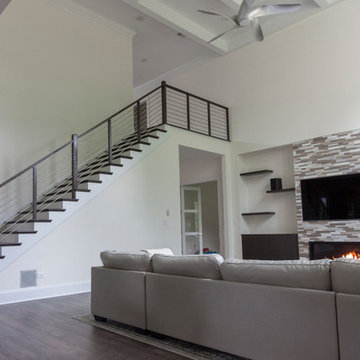
This crisp and clean staircase was designed by the homeowner utilizing different angles, levels, textures,
lighting features, and contrasting dark tones (for square balusters and newels), to help create cozy sunny nooks and beautiful focal points, throughout this open space-custom built house in one of the nicest neighborhoods in Northern Virginia. CSC © 1976-2020 Century Stair Company. All rights reserved.
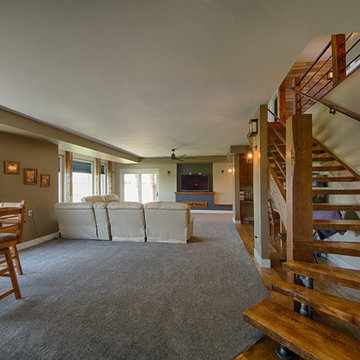
Modelo de escalera recta clásica renovada de tamaño medio sin contrahuella con escalones de madera y barandilla de metal
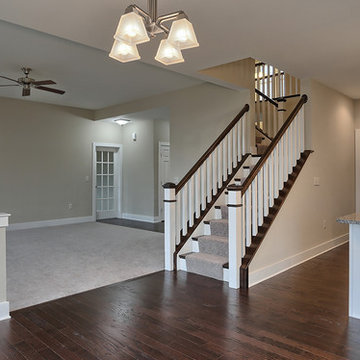
This spacious 2-story home includes a 2-car garage with mudroom entry, a welcoming front porch, and designer details throughout including 9’ ceilings on the first floor and wide door and window trim and baseboard. A dramatic 2-story ceiling in the Foyer makes a grand impression upon entering the home. Hardwood flooring in the Foyer extends to the adjacent Dining Room with tray ceiling and elegant craftsman style wainscoting.
The Great Room, adorned with a cozy fireplace with floor to ceiling stone surround, opens to both the Kitchen and Breakfast Nook. Sliding glass doors off of the Breakfast Nook provide access to the deck and backyard. The open Kitchen boasts granite countertops with tile backsplash, a raised breakfast bar counter, large crown molding on the cabinetry, stainless steel appliances, and hardwood flooring. Also on the first floor is a convenient Study with coffered ceiling detail.
The 2nd floor boast all 4 bedrooms, 3 full bathrooms, a convenient laundry area, and a large Rec Room.
The Owner’s Suite with tray ceiling and window bump out includes an oversized closet and a private bath with 5’ tile shower, freestanding tub, and a double bowl vanity with cultured marble top.
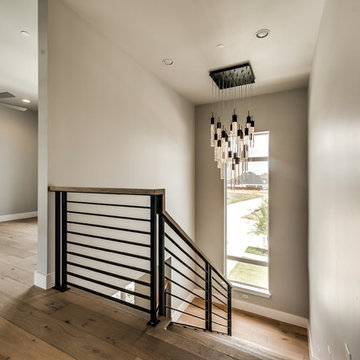
Diseño de escalera recta tradicional renovada grande con escalones de madera, contrahuellas de madera y barandilla de metal
286 fotos de escaleras clásicas renovadas
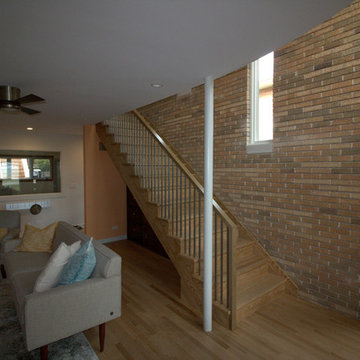
Modelo de escalera recta tradicional renovada de tamaño medio con escalones de madera, contrahuellas de madera y barandilla de madera
6
