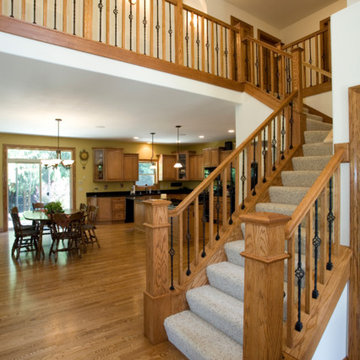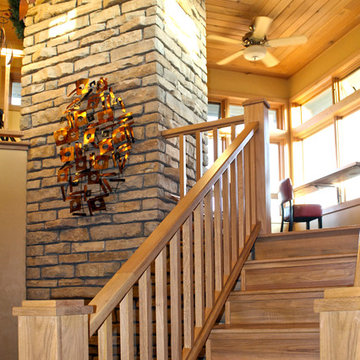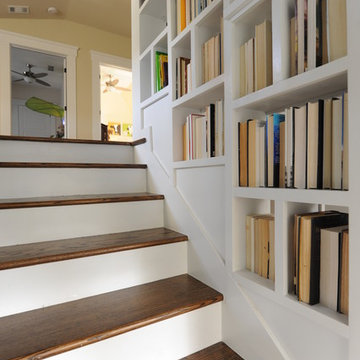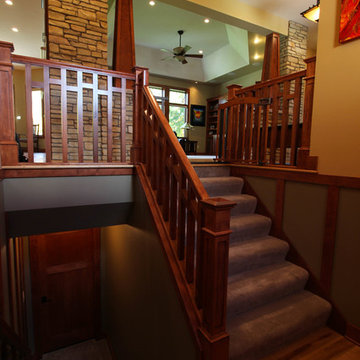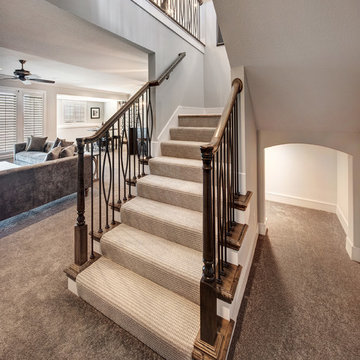202 fotos de escaleras de estilo americano
Filtrar por
Presupuesto
Ordenar por:Popular hoy
1 - 20 de 202 fotos
Artículo 1 de 3
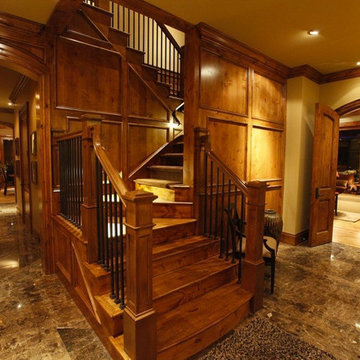
Ejemplo de escalera en U de estilo americano grande con escalones de madera, contrahuellas de madera y barandilla de varios materiales
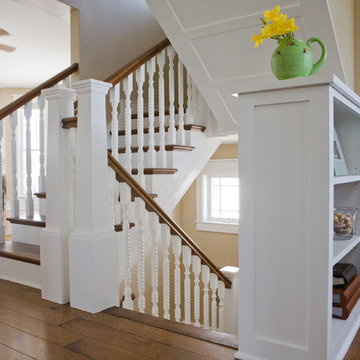
Imagen de escalera en U de estilo americano de tamaño medio con escalones de madera, contrahuellas de madera pintada y barandilla de madera
Encuentra al profesional adecuado para tu proyecto
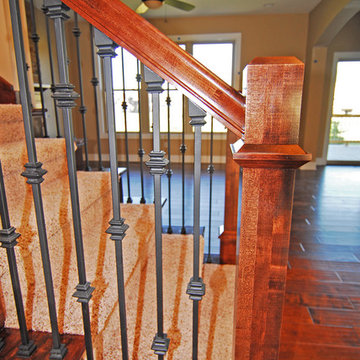
Modelo de escalera en U de estilo americano de tamaño medio con escalones enmoquetados y contrahuellas enmoquetadas
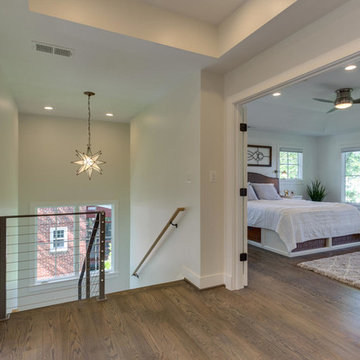
A view of the second floor staircase, and a partial view of the Master Bedroom on the right. Another Bedroom is off to the left.
Imagen de escalera en U de estilo americano grande con escalones de madera y contrahuellas de madera
Imagen de escalera en U de estilo americano grande con escalones de madera y contrahuellas de madera
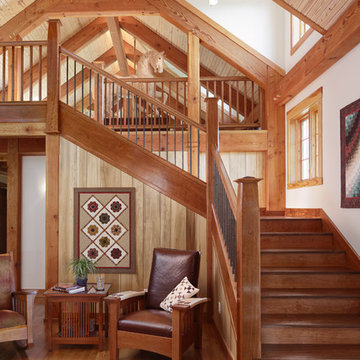
This stairway was handcrafted by the homeowner and is truly a work of art. They lead to the loft, which is the perfect place to admire much of the timber framing in the craftsman inspired home.
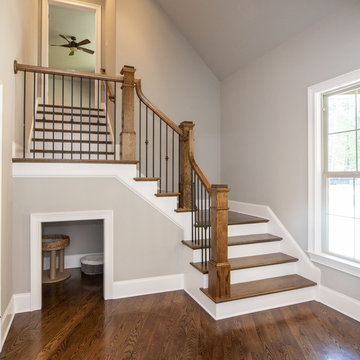
This Craftsman exterior is veiled in stone and shakes, topped with shed dormers and cupolas, and accented with arches and columns. The foyer reveals an open library lined with built-in book shelves. A large island kitchen is flanked by a large walk-in pantry and a storage closet. The great room opens to a covered porch while a single dining space is adjacent to the screened porch with fireplace and decorative ceiling. The master suite features dual walk-in closets with sun tunnels and a luxurious bathroom. A bedroom/study offers flexible space and two additional bedrooms are available, each with a full bath and walk-in closet. The garage offers a workshop and private entry and a bonus room overhead.
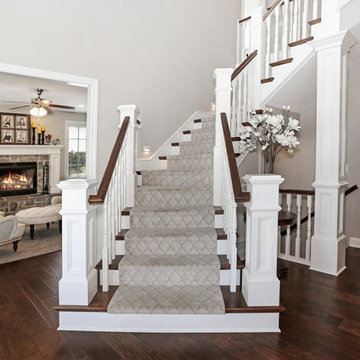
AEV Photagraphy
Ejemplo de escalera curva de estilo americano grande con escalones de madera y contrahuellas de madera pintada
Ejemplo de escalera curva de estilo americano grande con escalones de madera y contrahuellas de madera pintada
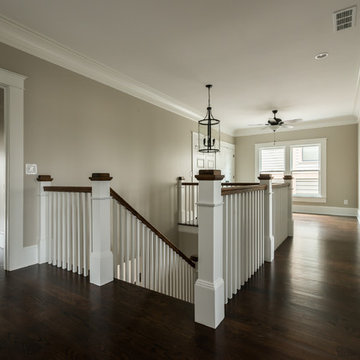
This loft area was originally designed as another bedroom, but with four already, we decided to leave it open (with an option to wall it off) as an upstairs loft for TV, study, crafts, etc.
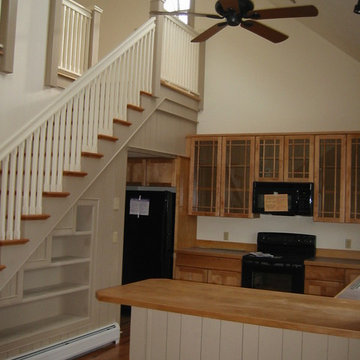
Country-style, single flight with bookcase and appliance and storage beneath.
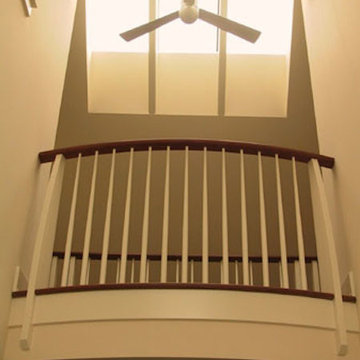
Ejemplo de escalera de estilo americano de tamaño medio con escalones de madera, contrahuellas de madera pintada y barandilla de madera
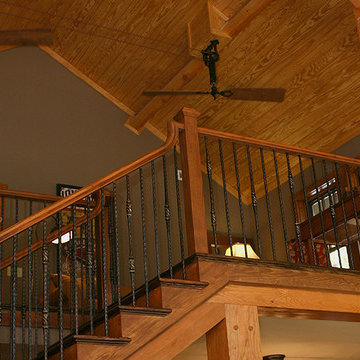
This loft looks down over the great room below with floor to ceiling windows looking out on the beautiful lake views. Soaring hammer trusses support the vaulted loft ceilings, while helping to frame the belt driven ceiling fans. Wrought-iron spindles and heart pine railings help complete the rustic feel.
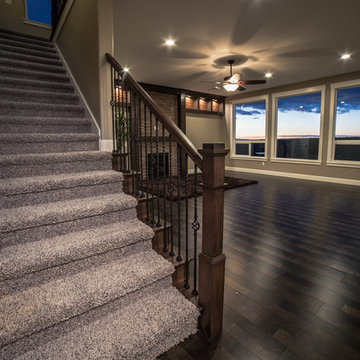
Diseño de escalera recta de estilo americano pequeña con escalones de madera, contrahuellas de madera y barandilla de madera
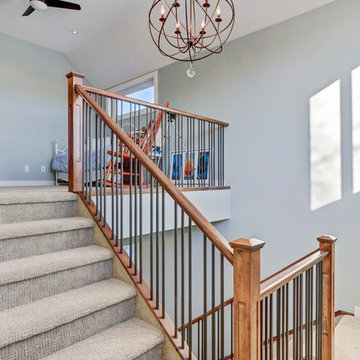
Zoon Photography
Diseño de escalera en U de estilo americano grande con escalones enmoquetados y contrahuellas enmoquetadas
Diseño de escalera en U de estilo americano grande con escalones enmoquetados y contrahuellas enmoquetadas
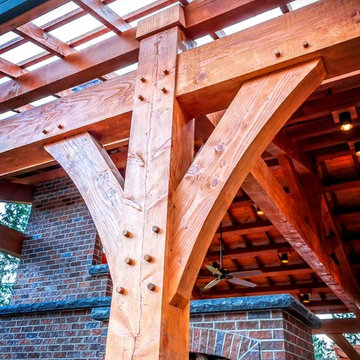
Arrow Timber Framing
9726 NE 302nd St, Battle Ground, WA 98604
(360) 687-1868
Web Site: https://www.arrowtimber.com
202 fotos de escaleras de estilo americano
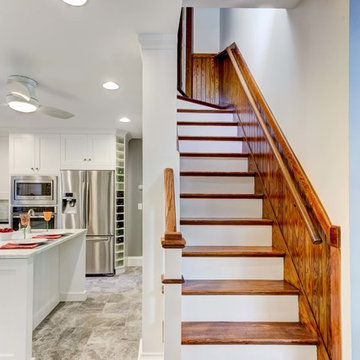
Jamie Harrington - Image Ten Photography
Ejemplo de escalera de estilo americano grande
Ejemplo de escalera de estilo americano grande
1
