249 fotos de escaleras clásicas renovadas con escalones de madera pintada
Filtrar por
Presupuesto
Ordenar por:Popular hoy
41 - 60 de 249 fotos
Artículo 1 de 3
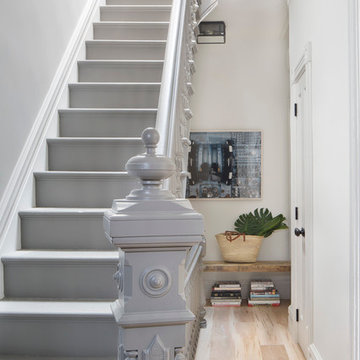
Imagen de escalera en L clásica renovada de tamaño medio con escalones de madera pintada, contrahuellas de madera pintada y barandilla de madera

Foto de escalera en L tradicional renovada pequeña con escalones de madera pintada, contrahuellas de madera, barandilla de metal y madera
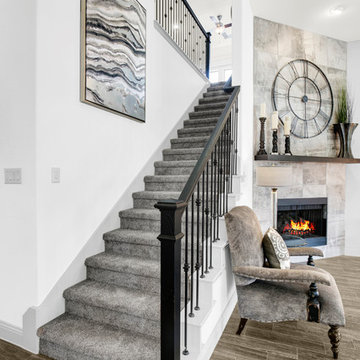
Diseño de escalera recta tradicional renovada de tamaño medio con escalones de madera pintada y contrahuellas de madera pintada
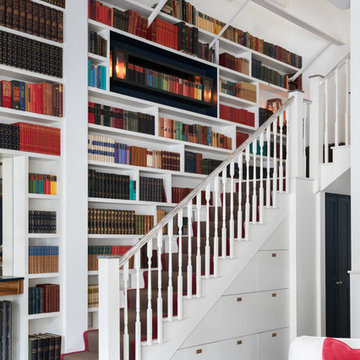
STAIRCASE: Bespoke staircase featuring built-in storage, Cue & Co of London, painted in Strong White, Farrow & Ball
Imagen de escalera en L clásica renovada con escalones de madera pintada, contrahuellas de madera pintada y barandilla de madera
Imagen de escalera en L clásica renovada con escalones de madera pintada, contrahuellas de madera pintada y barandilla de madera
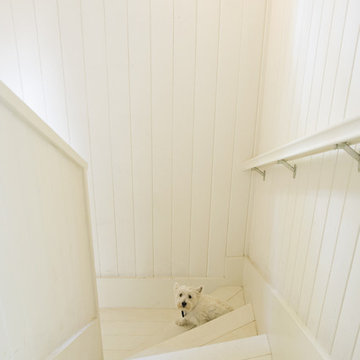
Karyn Millet Photography
Ejemplo de escalera clásica renovada con escalones de madera pintada y contrahuellas de madera pintada
Ejemplo de escalera clásica renovada con escalones de madera pintada y contrahuellas de madera pintada
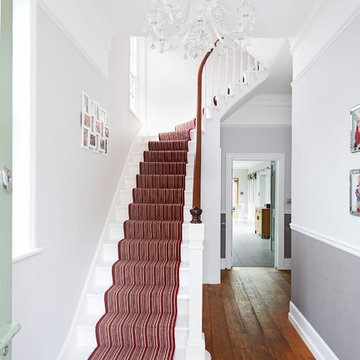
Modelo de escalera curva clásica renovada con escalones de madera pintada, contrahuellas de madera pintada y barandilla de madera
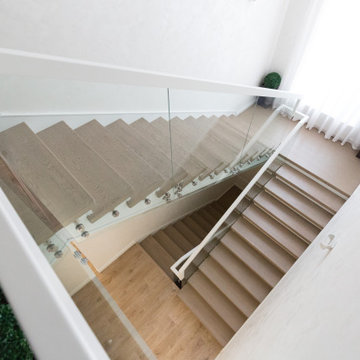
Diseño de escalera en L clásica renovada grande con escalones de madera pintada y barandilla de vidrio

Belle Imaging by Renata Boruch
Diseño de escalera en L clásica renovada con escalones de madera pintada, contrahuellas de madera pintada y barandilla de madera
Diseño de escalera en L clásica renovada con escalones de madera pintada, contrahuellas de madera pintada y barandilla de madera
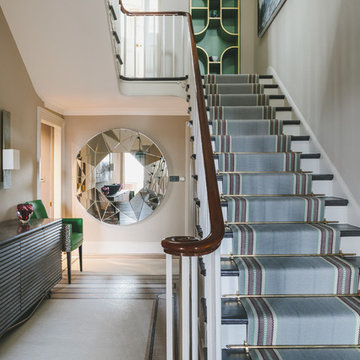
This lovely Regency building is in a magnificent setting with fabulous sea views. The Regents were influenced by Classical Greece as well as cultures from further afield including China, India and Egypt. Our brief was to preserve and cherish the original elements of the building, while making a feature of our client’s impressive art collection. Where items are fixed (such as the kitchen and bathrooms) we used traditional styles that are sympathetic to the Regency era. Where items are freestanding or easy to move, then we used contemporary furniture & fittings that complemented the artwork. The colours from the artwork inspired us to create a flow from one room to the next and each room was carefully considered for its’ use and it’s aspect. We commissioned some incredibly talented artisans to create bespoke mosaics, furniture and ceramic features which all made an amazing contribution to the building’s narrative.
Brett Charles Photography
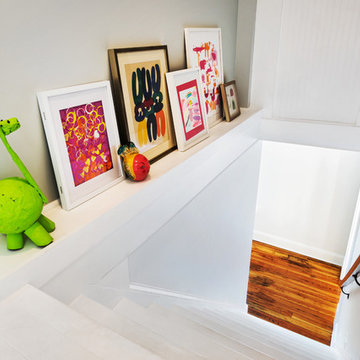
Denise Retallack Photography
Imagen de escalera recta clásica renovada pequeña con escalones de madera pintada y contrahuellas de madera pintada
Imagen de escalera recta clásica renovada pequeña con escalones de madera pintada y contrahuellas de madera pintada
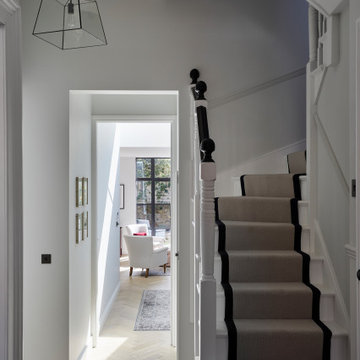
This lovely Victorian house in Battersea was tired and dated before we opened it up and reconfigured the layout. We added a full width extension with Crittal doors to create an open plan kitchen/diner/play area for the family, and added a handsome deVOL shaker kitchen.
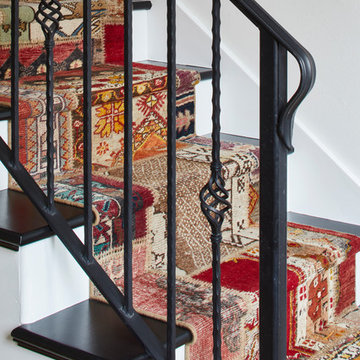
Foto de escalera recta clásica renovada de tamaño medio con escalones de madera pintada, contrahuellas de madera pintada y barandilla de metal
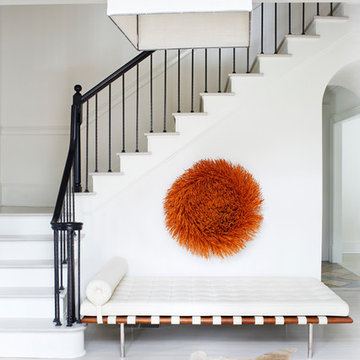
Mali Azima
Ejemplo de escalera en L clásica renovada con escalones de madera pintada y contrahuellas de madera pintada
Ejemplo de escalera en L clásica renovada con escalones de madera pintada y contrahuellas de madera pintada
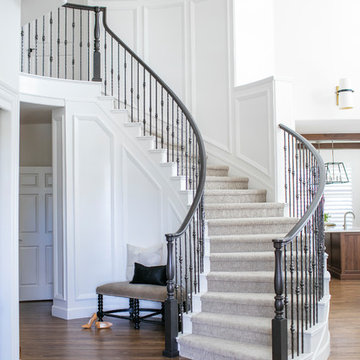
entry, lone tree, warm wood, white walls, wood floors
Ejemplo de escalera curva tradicional renovada grande con escalones de madera pintada, contrahuellas de madera pintada y barandilla de varios materiales
Ejemplo de escalera curva tradicional renovada grande con escalones de madera pintada, contrahuellas de madera pintada y barandilla de varios materiales
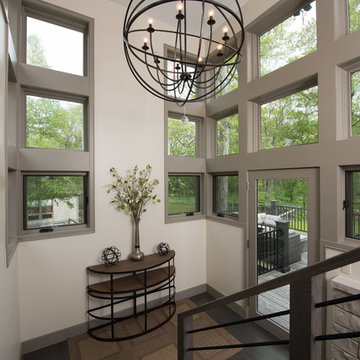
Staircase Tower
PC: Matt Mansueto Photography
Modelo de escalera en U clásica renovada con escalones de madera pintada, contrahuellas de madera pintada y barandilla de varios materiales
Modelo de escalera en U clásica renovada con escalones de madera pintada, contrahuellas de madera pintada y barandilla de varios materiales
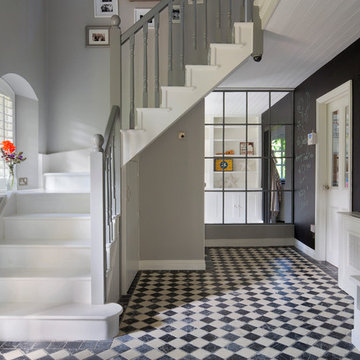
Beautiful Italian Black & White Marble Tiles...
DESIGNER: http://www.littledesignhouse.co.uk/ E:Tonya@LittleDesignHouse.co.uk
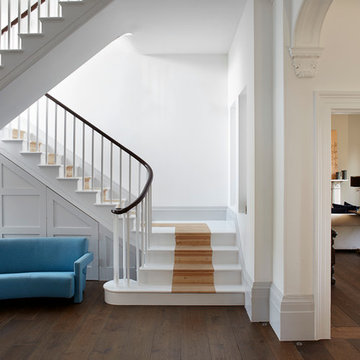
Modelo de escalera en U tradicional renovada con escalones de madera pintada y contrahuellas de madera pintada
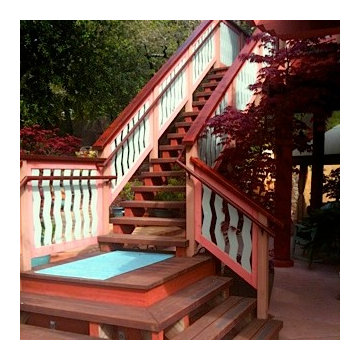
In-House
Ejemplo de escalera recta tradicional renovada de tamaño medio sin contrahuella con escalones de madera pintada
Ejemplo de escalera recta tradicional renovada de tamaño medio sin contrahuella con escalones de madera pintada
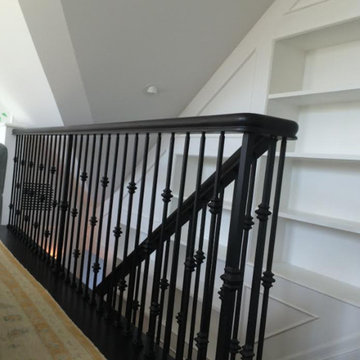
Modelo de escalera curva tradicional renovada grande con escalones de madera pintada, contrahuellas de madera pintada y barandilla de varios materiales
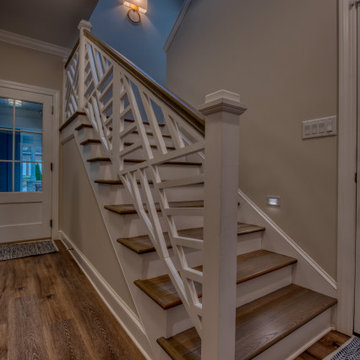
Originally built in 1990 the Heady Lakehouse began as a 2,800SF family retreat and now encompasses over 5,635SF. It is located on a steep yet welcoming lot overlooking a cove on Lake Hartwell that pulls you in through retaining walls wrapped with White Brick into a courtyard laid with concrete pavers in an Ashlar Pattern. This whole home renovation allowed us the opportunity to completely enhance the exterior of the home with all new LP Smartside painted with Amherst Gray with trim to match the Quaker new bone white windows for a subtle contrast. You enter the home under a vaulted tongue and groove white washed ceiling facing an entry door surrounded by White brick.
Once inside you’re encompassed by an abundance of natural light flooding in from across the living area from the 9’ triple door with transom windows above. As you make your way into the living area the ceiling opens up to a coffered ceiling which plays off of the 42” fireplace that is situated perpendicular to the dining area. The open layout provides a view into the kitchen as well as the sunroom with floor to ceiling windows boasting panoramic views of the lake. Looking back you see the elegant touches to the kitchen with Quartzite tops, all brass hardware to match the lighting throughout, and a large 4’x8’ Santorini Blue painted island with turned legs to provide a note of color.
The owner’s suite is situated separate to one side of the home allowing a quiet retreat for the homeowners. Details such as the nickel gap accented bed wall, brass wall mounted bed-side lamps, and a large triple window complete the bedroom. Access to the study through the master bedroom further enhances the idea of a private space for the owners to work. It’s bathroom features clean white vanities with Quartz counter tops, brass hardware and fixtures, an obscure glass enclosed shower with natural light, and a separate toilet room.
The left side of the home received the largest addition which included a new over-sized 3 bay garage with a dog washing shower, a new side entry with stair to the upper and a new laundry room. Over these areas, the stair will lead you to two new guest suites featuring a Jack & Jill Bathroom and their own Lounging and Play Area.
The focal point for entertainment is the lower level which features a bar and seating area. Opposite the bar you walk out on the concrete pavers to a covered outdoor kitchen feature a 48” grill, Large Big Green Egg smoker, 30” Diameter Evo Flat-top Grill, and a sink all surrounded by granite countertops that sit atop a white brick base with stainless steel access doors. The kitchen overlooks a 60” gas fire pit that sits adjacent to a custom gunite eight sided hot tub with travertine coping that looks out to the lake. This elegant and timeless approach to this 5,000SF three level addition and renovation allowed the owner to add multiple sleeping and entertainment areas while rejuvenating a beautiful lake front lot with subtle contrasting colors.
249 fotos de escaleras clásicas renovadas con escalones de madera pintada
3