249 fotos de escaleras clásicas renovadas con escalones de madera pintada
Filtrar por
Presupuesto
Ordenar por:Popular hoy
21 - 40 de 249 fotos
Artículo 1 de 3
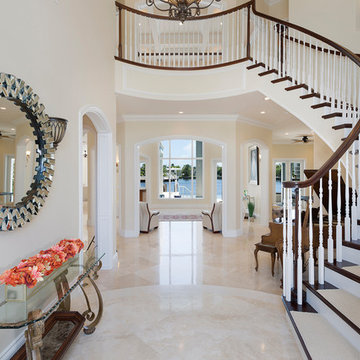
ibi designs
Imagen de escalera de caracol clásica renovada extra grande con escalones de madera pintada, contrahuellas de madera y barandilla de madera
Imagen de escalera de caracol clásica renovada extra grande con escalones de madera pintada, contrahuellas de madera y barandilla de madera
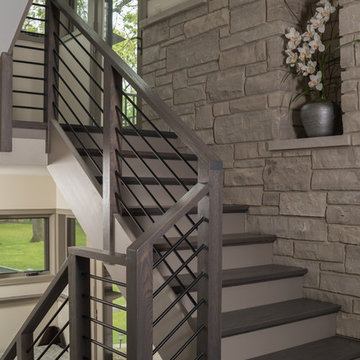
Staircase Tower
PC: Matt Mansueto Photography
Modelo de escalera en U clásica renovada con escalones de madera pintada, contrahuellas de madera pintada y barandilla de varios materiales
Modelo de escalera en U clásica renovada con escalones de madera pintada, contrahuellas de madera pintada y barandilla de varios materiales
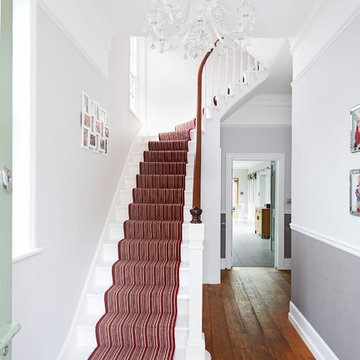
Modelo de escalera curva clásica renovada con escalones de madera pintada, contrahuellas de madera pintada y barandilla de madera
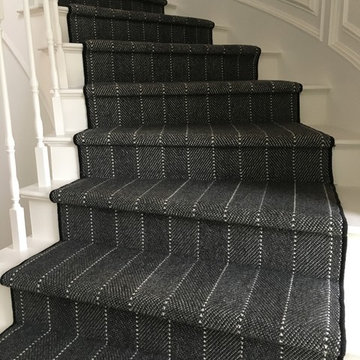
Love the tailored look of this wool carpet that we fabricated into a stair runner for a client in Newport Beach, CA - The staircase was original a golden oak including the wainscoting. Painting it all out white including the spindles and treads really made a huge visual difference.

Diseño de escalera curva clásica renovada de tamaño medio con escalones de madera pintada, contrahuellas de madera pintada y barandilla de madera
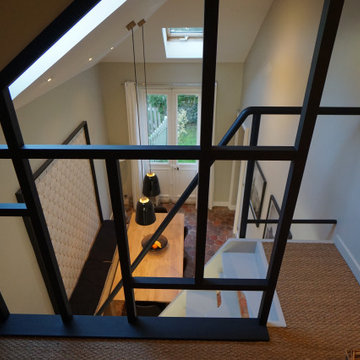
Peinture
Réalisation de mobilier sur mesure
Pose de papiers-peints
Modifications de plomberie et d'électricité
Diseño de escalera en L clásica renovada de tamaño medio con escalones de madera pintada, contrahuellas de madera pintada y barandilla de varios materiales
Diseño de escalera en L clásica renovada de tamaño medio con escalones de madera pintada, contrahuellas de madera pintada y barandilla de varios materiales
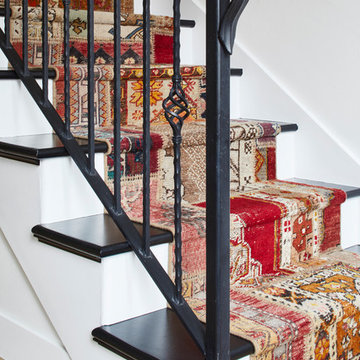
Ejemplo de escalera recta clásica renovada de tamaño medio con escalones de madera pintada, contrahuellas de madera pintada y barandilla de metal
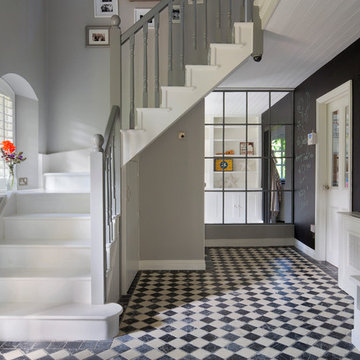
Beautiful Italian Black & White Marble Tiles...
DESIGNER: http://www.littledesignhouse.co.uk/ E:Tonya@LittleDesignHouse.co.uk

Foto de escalera en L tradicional renovada pequeña con escalones de madera pintada, contrahuellas de madera, barandilla de metal y madera
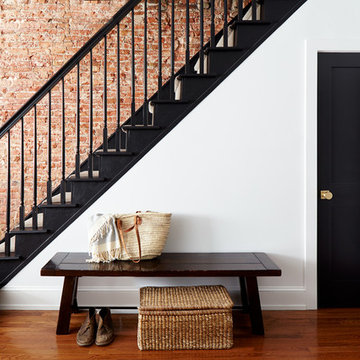
Stairwell with exposed brick wall. Black painted doors, treads, risers, and railing. Photo by Kyle Born.
Modelo de escalera recta tradicional renovada de tamaño medio con escalones de madera pintada, contrahuellas de madera pintada y barandilla de madera
Modelo de escalera recta tradicional renovada de tamaño medio con escalones de madera pintada, contrahuellas de madera pintada y barandilla de madera
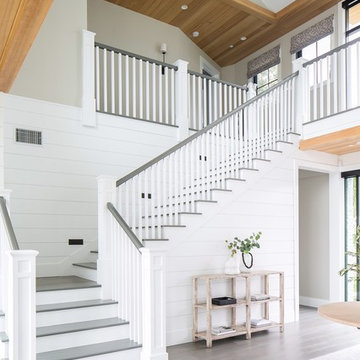
Imagen de escalera en L clásica renovada de tamaño medio con escalones de madera pintada, contrahuellas de madera pintada y barandilla de madera
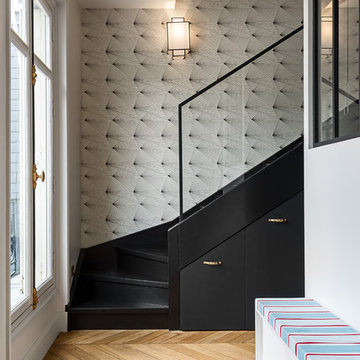
Francois Guillemin
Modelo de escalera en L clásica renovada de tamaño medio con escalones de madera pintada y contrahuellas de madera pintada
Modelo de escalera en L clásica renovada de tamaño medio con escalones de madera pintada y contrahuellas de madera pintada
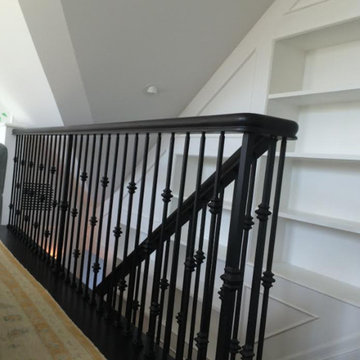
Modelo de escalera curva tradicional renovada grande con escalones de madera pintada, contrahuellas de madera pintada y barandilla de varios materiales
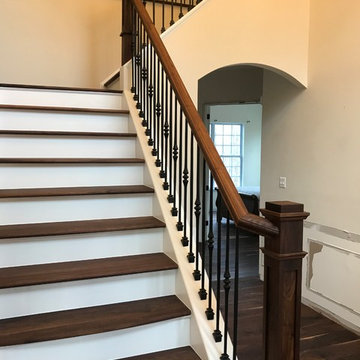
Ejemplo de escalera en L tradicional renovada grande con escalones de madera pintada, contrahuellas de madera y barandilla de varios materiales
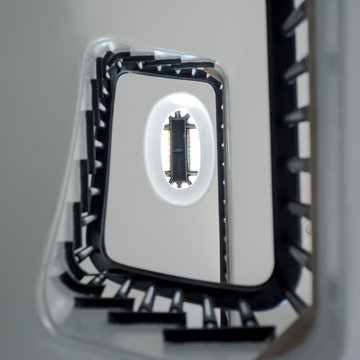
Diseño de escalera de caracol tradicional renovada extra grande con escalones de madera pintada y contrahuellas de madera pintada
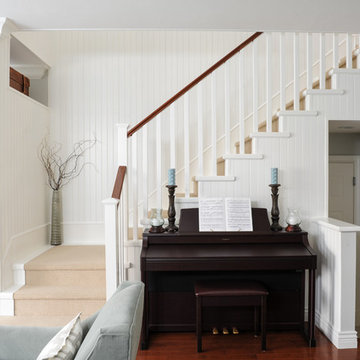
In this serene family home we worked in a palette of soft gray/blues and warm walnut wood tones that complimented the clients' collection of original South African artwork. We happily incorporated vintage items passed down from relatives and treasured family photos creating a very personal home where this family can relax and unwind. Interior Design by Lori Steeves of Simply Home Decorating Inc. Photos by Tracey Ayton Photography.
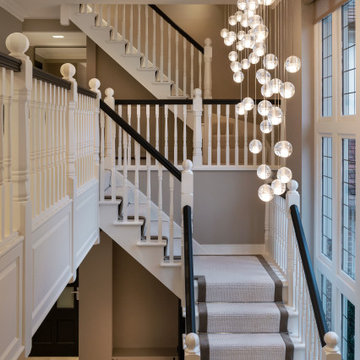
Modelo de escalera en U tradicional renovada grande con escalones de madera pintada, contrahuellas de madera pintada y barandilla de madera
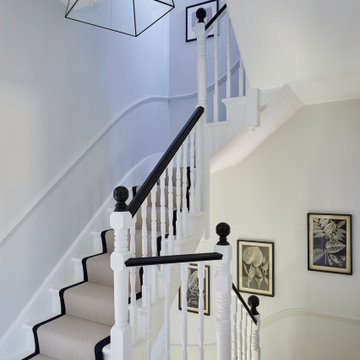
This lovely Victorian house in Battersea was tired and dated before we opened it up and reconfigured the layout. We added a full width extension with Crittal doors to create an open plan kitchen/diner/play area for the family, and added a handsome deVOL shaker kitchen.
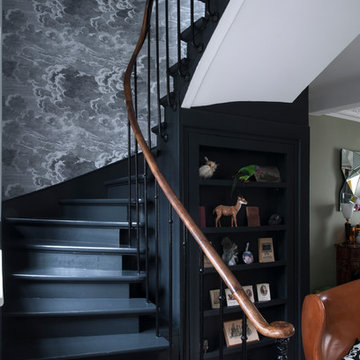
Cage d'escalier, peinture de sol "Off Black" de Farrow & Ball, papier peint Nuvolette de Fornasetti édité par Cole & Son.
Applique luminaire année 40 chinée à Berlin.
Photo Patrick Sordoillet.
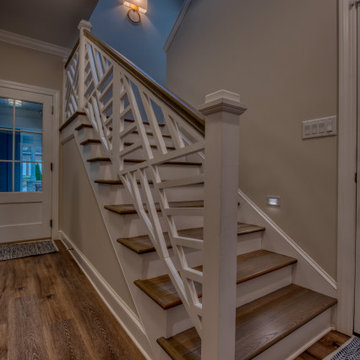
Originally built in 1990 the Heady Lakehouse began as a 2,800SF family retreat and now encompasses over 5,635SF. It is located on a steep yet welcoming lot overlooking a cove on Lake Hartwell that pulls you in through retaining walls wrapped with White Brick into a courtyard laid with concrete pavers in an Ashlar Pattern. This whole home renovation allowed us the opportunity to completely enhance the exterior of the home with all new LP Smartside painted with Amherst Gray with trim to match the Quaker new bone white windows for a subtle contrast. You enter the home under a vaulted tongue and groove white washed ceiling facing an entry door surrounded by White brick.
Once inside you’re encompassed by an abundance of natural light flooding in from across the living area from the 9’ triple door with transom windows above. As you make your way into the living area the ceiling opens up to a coffered ceiling which plays off of the 42” fireplace that is situated perpendicular to the dining area. The open layout provides a view into the kitchen as well as the sunroom with floor to ceiling windows boasting panoramic views of the lake. Looking back you see the elegant touches to the kitchen with Quartzite tops, all brass hardware to match the lighting throughout, and a large 4’x8’ Santorini Blue painted island with turned legs to provide a note of color.
The owner’s suite is situated separate to one side of the home allowing a quiet retreat for the homeowners. Details such as the nickel gap accented bed wall, brass wall mounted bed-side lamps, and a large triple window complete the bedroom. Access to the study through the master bedroom further enhances the idea of a private space for the owners to work. It’s bathroom features clean white vanities with Quartz counter tops, brass hardware and fixtures, an obscure glass enclosed shower with natural light, and a separate toilet room.
The left side of the home received the largest addition which included a new over-sized 3 bay garage with a dog washing shower, a new side entry with stair to the upper and a new laundry room. Over these areas, the stair will lead you to two new guest suites featuring a Jack & Jill Bathroom and their own Lounging and Play Area.
The focal point for entertainment is the lower level which features a bar and seating area. Opposite the bar you walk out on the concrete pavers to a covered outdoor kitchen feature a 48” grill, Large Big Green Egg smoker, 30” Diameter Evo Flat-top Grill, and a sink all surrounded by granite countertops that sit atop a white brick base with stainless steel access doors. The kitchen overlooks a 60” gas fire pit that sits adjacent to a custom gunite eight sided hot tub with travertine coping that looks out to the lake. This elegant and timeless approach to this 5,000SF three level addition and renovation allowed the owner to add multiple sleeping and entertainment areas while rejuvenating a beautiful lake front lot with subtle contrasting colors.
249 fotos de escaleras clásicas renovadas con escalones de madera pintada
2