2.719 fotos de escaleras clásicas renovadas con barandilla de varios materiales
Filtrar por
Presupuesto
Ordenar por:Popular hoy
41 - 60 de 2719 fotos
Artículo 1 de 3
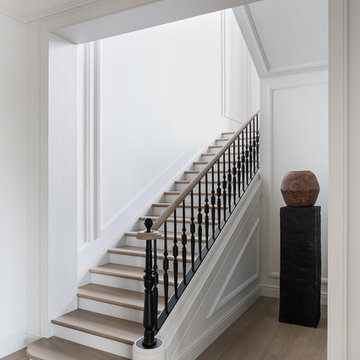
Modelo de escalera en U clásica renovada con escalones de madera, barandilla de varios materiales y contrahuellas de madera pintada
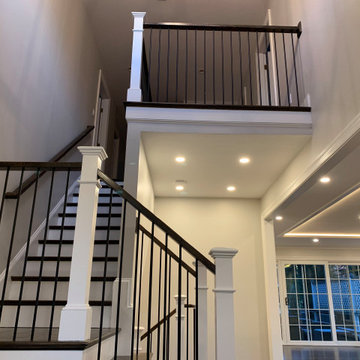
Diseño de escalera en L clásica renovada de tamaño medio con escalones de madera, contrahuellas de madera pintada y barandilla de varios materiales
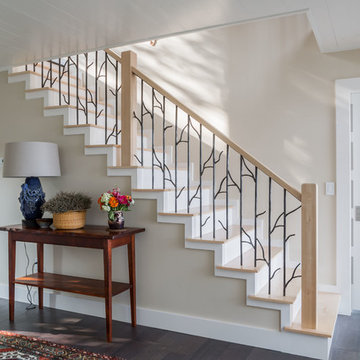
Diseño de escalera recta tradicional renovada grande con escalones de madera, contrahuellas de madera pintada y barandilla de varios materiales
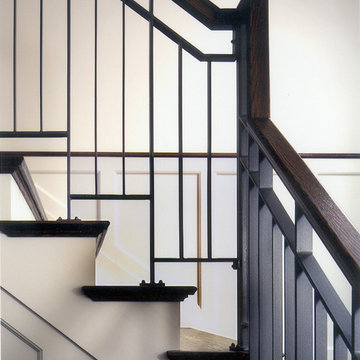
Proud wood moldings and the delicate stair details of metal and wood create a contemporary counterpoint to the Arts and Crafts precedents they are inspired by.

Modelo de escalera en U tradicional renovada grande con machihembrado, escalones de madera, contrahuellas de madera y barandilla de varios materiales
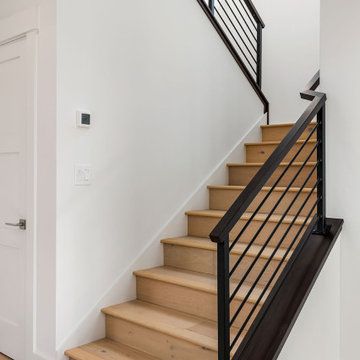
Foto de escalera en U clásica renovada de tamaño medio con escalones de madera, contrahuellas de madera y barandilla de varios materiales
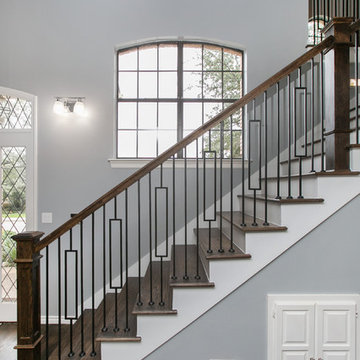
Foto de escalera recta tradicional renovada de tamaño medio con escalones de madera, contrahuellas de madera pintada y barandilla de varios materiales
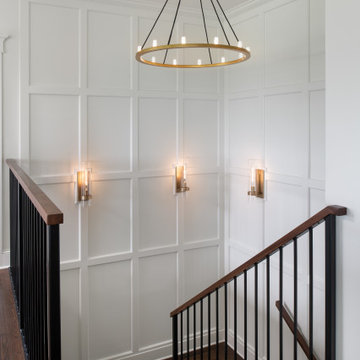
Custom wall paneling
Modelo de escalera en U tradicional renovada grande con escalones de madera, barandilla de varios materiales y panelado
Modelo de escalera en U tradicional renovada grande con escalones de madera, barandilla de varios materiales y panelado
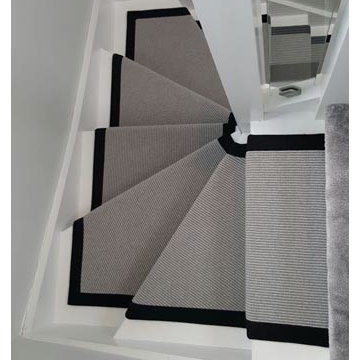
Client: Private Residence In East London
Brief: To supply & install grey carpet with a black border to stairs
Modelo de escalera en U clásica renovada de tamaño medio con escalones enmoquetados y barandilla de varios materiales
Modelo de escalera en U clásica renovada de tamaño medio con escalones enmoquetados y barandilla de varios materiales
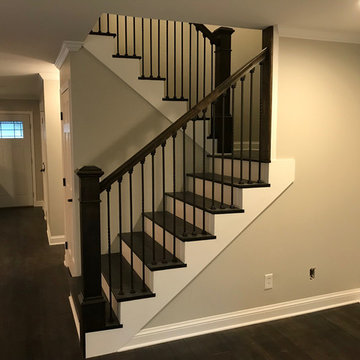
Diseño de escalera en U tradicional renovada de tamaño medio con escalones de madera pintada, contrahuellas de madera y barandilla de varios materiales
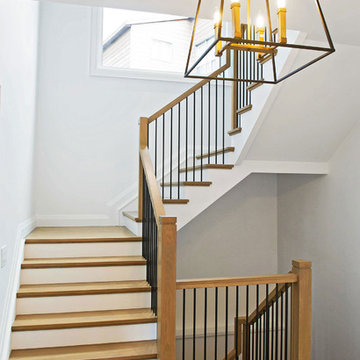
Bursting with craft to enhance true Muskoka living, the vision for this Lake Muskoka custom build was to bring family to the forefront of every day living. Classic, timeless, modern and clean, with a touch of rustic elements throughout.
Our client envisioned a streamlined, elegant home that maximized the impact of the glorious views and showcased their love of natural materials. ABOVE & BEYOND provided full planning and design services and executed a re-zoning and site plan agreement for the property in order to accomplish the client’s vision for their cottage.
This open-concept space framed with floor-to-celing windows, is defined by a custom stone fireplace, complete with reclaimed barn beam for the feature mantle.
A cool, fresh palette and simple lines bring focus to the fine details and rustic finishes that distinguish this exceptional home. Standout features include custom cabinetry and built-ins, a massive island draped with white granite, and brushed steel hardware.
Bursting with craft and fine woodwork, including a graceful, fine-lined staircase, maximize the light that makes this family home so magnificent.
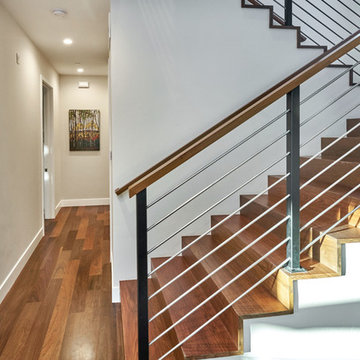
Imagen de escalera en U tradicional renovada de tamaño medio con escalones de madera, contrahuellas de madera y barandilla de varios materiales
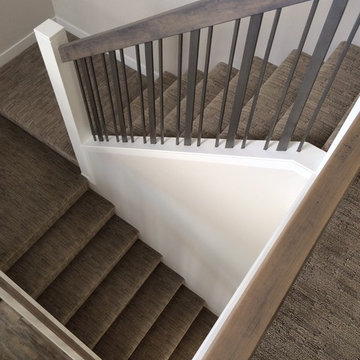
Modelo de escalera en U tradicional renovada de tamaño medio con barandilla de varios materiales, escalones enmoquetados y contrahuellas enmoquetadas
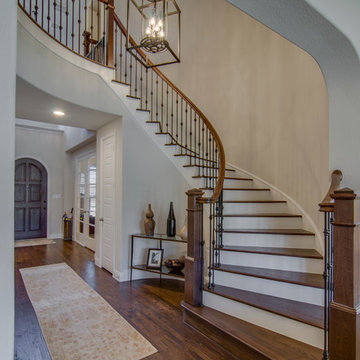
First Place in the Residential New Construction Under 3,500 Sq. Ft. Category of the 2016 ASID Texas Dallas Design Community Design Ovation Awards
The wife's style is country chic and the husband is into industrial modern. My goal was to incorporate as many of the existing furnishings as possible and add new ones to bridge the gab between the couples design styles. New pieces allowed us to choose modern shapes, yet cover them in more traditional fabrics. The taupe sofa in the living room and dining table chairs fit the bill perfectly. The husband requested a platform bed in the master bedroom so we chose one with a camel back style headboard. Additionally, the night stands acted in the opposite; traditional in style, yet contemporary in finish. It provides a wonderful balance and juxtaposition to the room. The living room fireplace was inspired by a photo from Houzz. It's an absolute joy to create spaces for my clients to love and love their family in. Photos by Barrett Woodward of Showcase Photographers
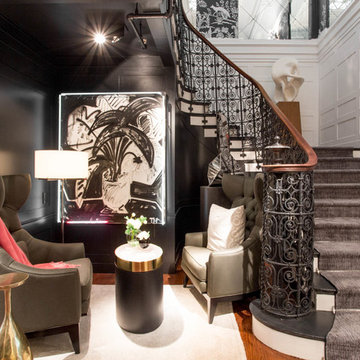
Photo: Rikki Snyder © 2017 Houzz
Modelo de escalera curva tradicional renovada con escalones enmoquetados, contrahuellas enmoquetadas y barandilla de varios materiales
Modelo de escalera curva tradicional renovada con escalones enmoquetados, contrahuellas enmoquetadas y barandilla de varios materiales
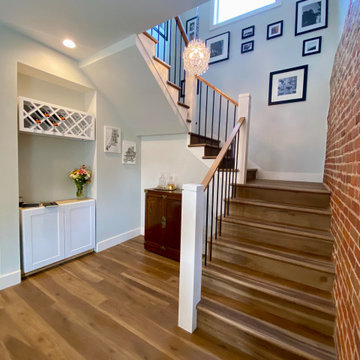
Open concept living, dining, and kitchen with exposed brick wall along u-shaped staircase.
Ejemplo de escalera en U clásica renovada grande con escalones de madera, contrahuellas de madera, barandilla de varios materiales y ladrillo
Ejemplo de escalera en U clásica renovada grande con escalones de madera, contrahuellas de madera, barandilla de varios materiales y ladrillo
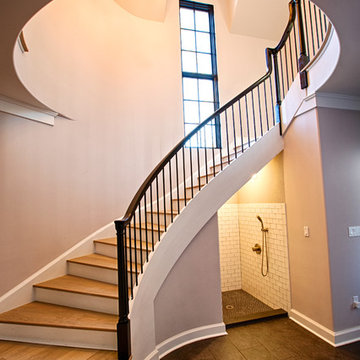
Imagen de escalera curva clásica renovada grande con escalones de madera, contrahuellas de madera pintada y barandilla de varios materiales
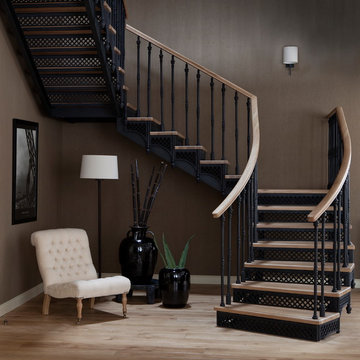
Foto de escalera en U clásica renovada con escalones de madera, contrahuellas de metal y barandilla de varios materiales
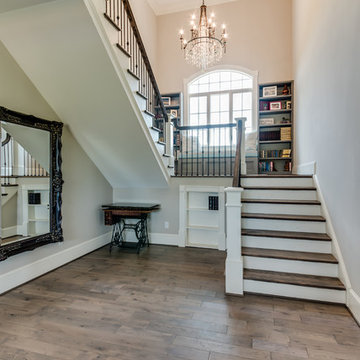
Open staircase with large landing. Pine newels, oak railing and iron picketts. Hidden childs playroom beneath the stair landing and behind built in book shelf. Built in bookshelves to the right and left of custom bench seating.
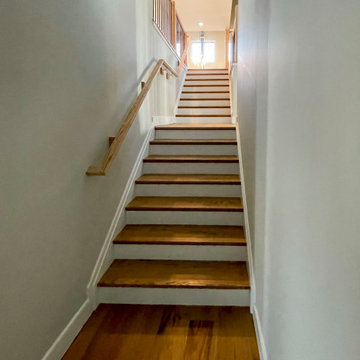
Special care was taken by Century Stair Company to build the architect's and owner's vision of a craftsman style three-level staircase in a bright and airy floor plan with soaring 19'curved/cathedral ceilings and exposed beams. The stairs furnished the rustic living space with warm oak rails and modern vertical black/satin balusters. Century built a freestanding stair and landing between the second and third level to adapt and to maintain the home's livability and comfort. CSC 1976-2023 © Century Stair Company ® All rights reserved.
2.719 fotos de escaleras clásicas renovadas con barandilla de varios materiales
3