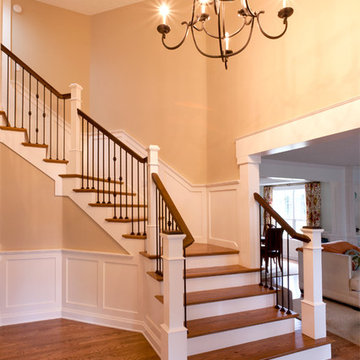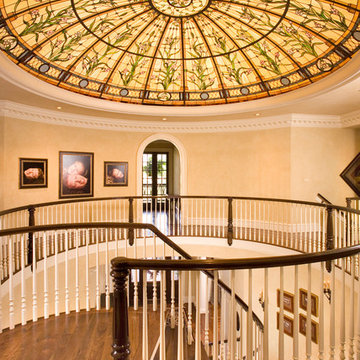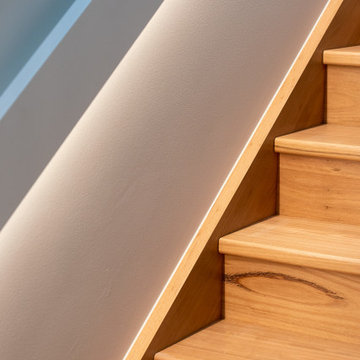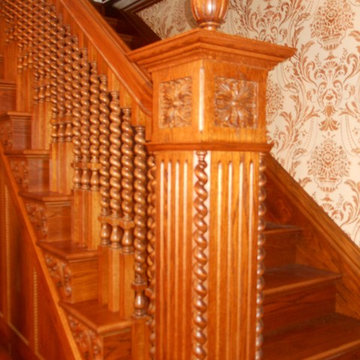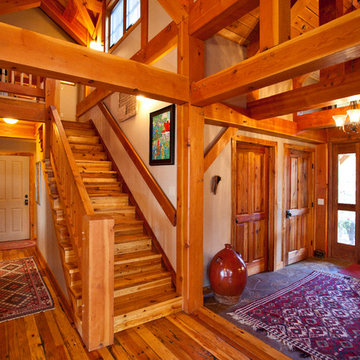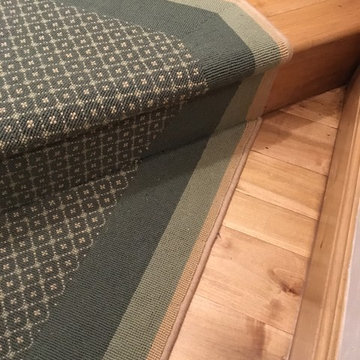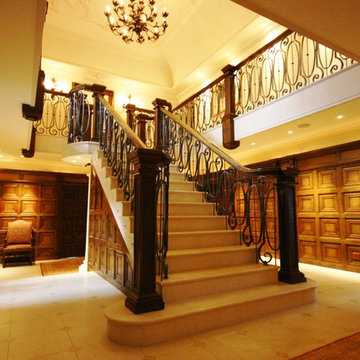1.531 fotos de escaleras clásicas naranjas
Filtrar por
Presupuesto
Ordenar por:Popular hoy
161 - 180 de 1531 fotos
Artículo 1 de 3
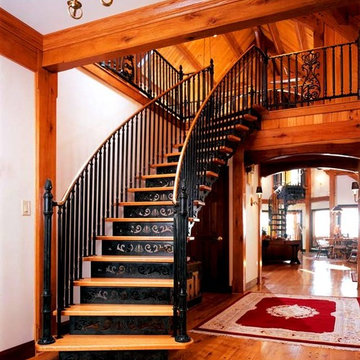
Victorian One Custom Curved Stair featuring custom oak tread coverings, Victorian One spindles & posts, matching well railings, 1-1/4" brass handrail and dark verdigris finish.
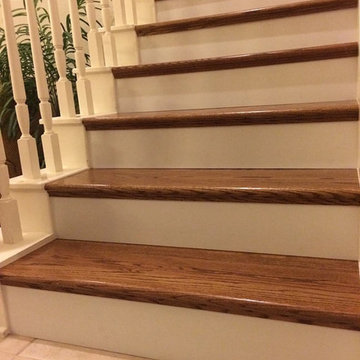
Diseño de escalera curva clásica de tamaño medio con escalones de madera, contrahuellas de madera pintada y barandilla de madera
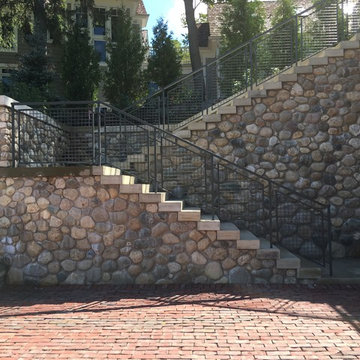
Lowell Custom Homes, Lake Geneva, WI Outdoor kitchen Danver Stainless Steel Cabinetry framed with teak center panel, Black Absolute Granite countertops, Pizza Oven, refrigerator drawers.
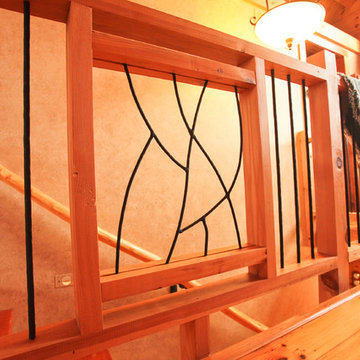
This Prairie Style Log Home Build by Steven Quintus Construction in 2004, overlooks the beautiful Iowa River, winding through acres of untouched prairie. The log home was put together by the Quintus crew and features exposed timber framing, plank flooring, custom railings with iron “branches” and hand scraped newels. The customer enjoys a beautiful sunroom with ’birch bark’ faux finished walls, and diagonal tile flooring. A functional breezeway connects the 2 stall garage with ’man-cave’ loft to the main house. The traditional front porch and gorgeous full wrap back deck afford views of the surrounding farmlands, prairie, and river valley.
Photo credit: www.photock.com
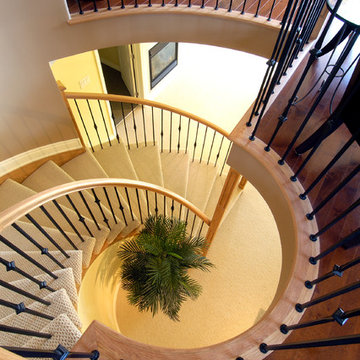
This stunning spiral staircase is the center piece of our Model Home located in Arbourbrook Estates in Carp, Ontario
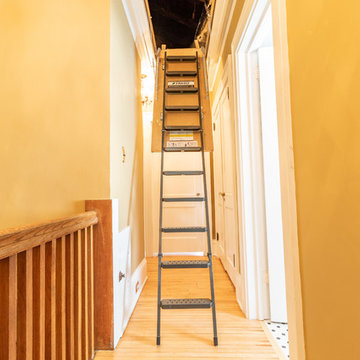
This family and had been living in their 1917 Tangletown neighborhood, Minneapolis home for over two years and it wasn’t meeting their needs.
The lack of AC in the bathroom was an issue, the bathtub leaked frequently, and their lack of a shower made it difficult for them to use the space well. After researching Design/Build firms, they came to Castle on the recommendations from others.
Wanting a clean “canvas” to work with, Castle removed all the flooring, plaster walls, tiles, plumbing and electrical fixtures. We replaced the existing window with a beautiful Marvin Integrity window with privacy glass to match the rest of the home.
A bath fan was added as well as a much smaller radiator. Castle installed a new cast iron bathtub, tub filler, hand shower, new custom vanity from the Woodshop of Avon with Cambria Weybourne countertop and a recessed medicine cabinet. Wall sconces from Creative lighting add personality to the space.
The entire space feels charming with all new traditional black and white hexagon floor tile, tiled shower niche, white subway tile bath tub surround, tile wainscoting and custom shelves above the toilet.
Just outside the bathroom, Castle also installed an attic access ladder in their hallway, that is not only functional, but aesthetically pleasing.
Come see this project on the 2018 Castle Educational Home Tour, September 29 – 30, 2018.
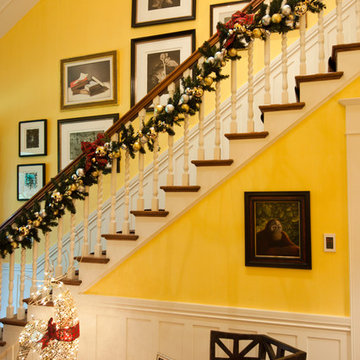
“Tartan” candles and ribbon: Frontgate; metal mesh reindeer sculpture: Lowes
Photo: Janet Paik © 2012 Houzz
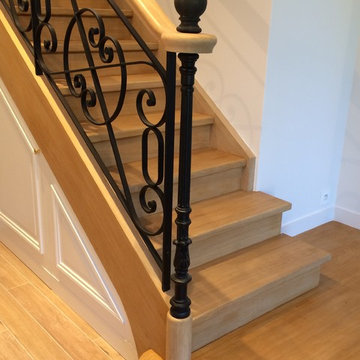
Poteau de départ en fonte et finition "galette" de la main courante surmontée de sa boule...
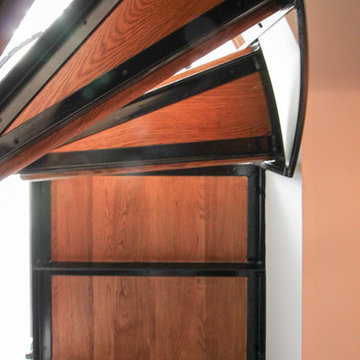
In one established community in Fairfax County, a new home stands out from the rest. It was designed with an observatory tower built atop, and we had the opportunity to bring the architect's unique, artistic and cohesive design to life. We also provided the contractor with a satisfying building experience and a beautiful, safe and durable wooden spiral-treads system; fully customized white oak treads combine solid strength, a curved smooth look and clean look (white oak tread to metal structure connections). From the basement level to the second floor a large space and open feeling was accomplished with an attractive/supported straight stair system; all components (stringers, white oak treads, risers and handrail) were customized at our shop to satisfy required code and construction details. CSC 1976-2020 © Century Stair Company LLC ® All rights reserved.
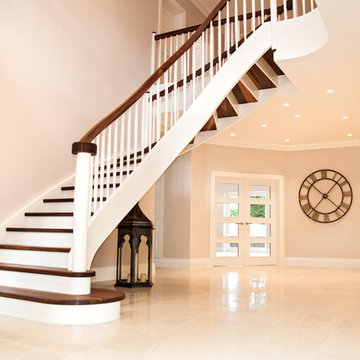
This elegant bespoke staircase in Cameron House is a fine example of the creativity of the Kevala Stairs team. It enhances the glamorous interior of this imposing new development in Ascot.
The original walnut staircase, a standard L-shape, with square newel posts and spindles, did not reflect the airiness of the spacious entrance hall.
Given a free hand by the client, the design team created a flowing staircase, complementing solid walnut with elements of white, to create a light and graceful structure which enhances rather than dominates the space.
The staircase’s entry grand double bull nose is elegantly flared, and spans an impressive 1.9 meters. A true helical arch with a multi-radius inner curve was incorporated to give the staircase a gracious fluidity. The solid walnut winding treads were combined with white risers, and white baserail and strings. Structural integrity and support are provided by 50 mm mortised strings.
Kevala’s designers are concerned to ensure that every element, down to the last detail, provides a harmonious whole. Here this is visible in the horizontal scroll in walnut looping around the entry newel post, and the petite domed walnut caps on the white newel posts which provide a perfect finish.
Approximately eight meters of matching curved galleries were installed. Full templates were supplied to the developer to enable the formation of precise curved structural openings on the first floor. This ensured that when the curved gallery was delivered, it could be installed and fitted with absolute accuracy.
A secondary staircase leading from first floor to the attic area was also fitted, and design elements used for the main helical staircase were repeated, creating integral unity.
Photo Credit: Kevala Stairs
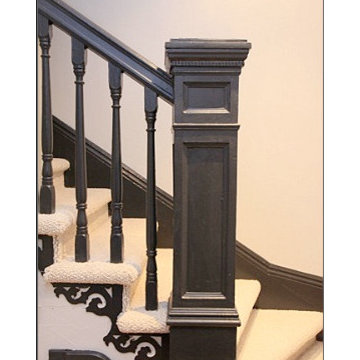
traditional details painted black added character to the home.
photo by: www.vogelcreative.com
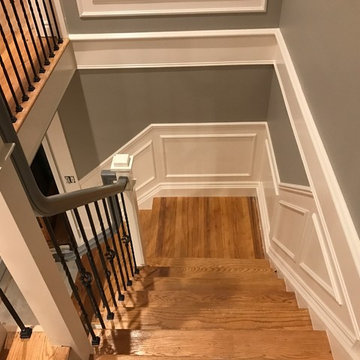
New newel posts, rail (LJ 6010), metal balusters, wainscoting, and ledge band. Treads and risers were left original. Shadow boxes were added to landing and stairwell.
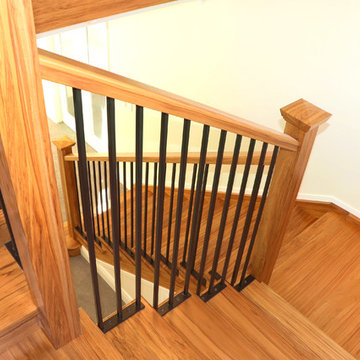
These beautiful stairs have been crafted out of New Zealand Heart Rimu and have a bullnose tread and rimu beading on the stringers to replicate the previous stair in this Wellington home. A wrought iron balustrade keeps the look traditional and clean.
Kat Grooby
1.531 fotos de escaleras clásicas naranjas
9
