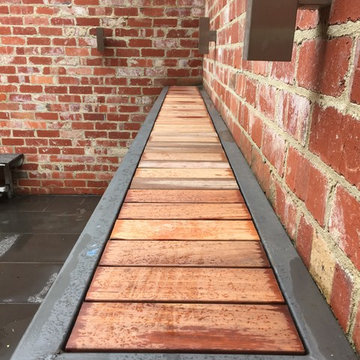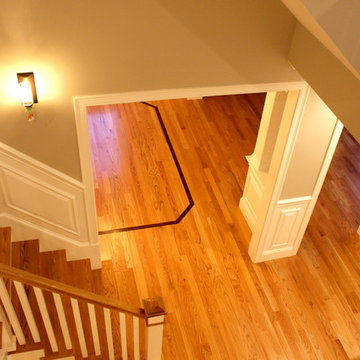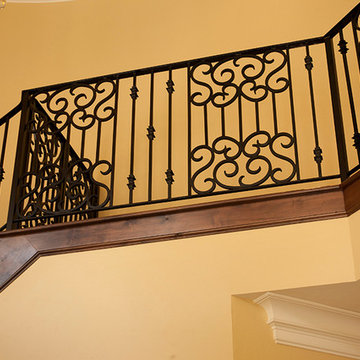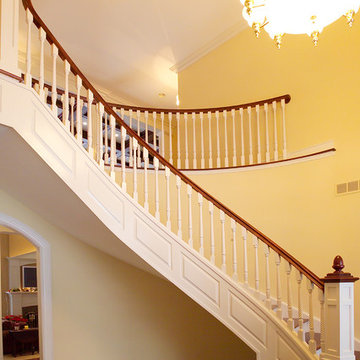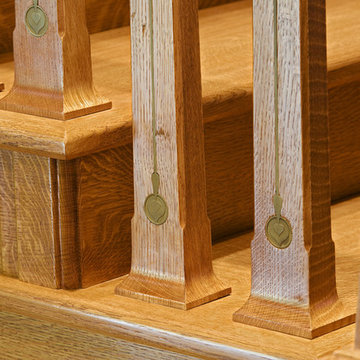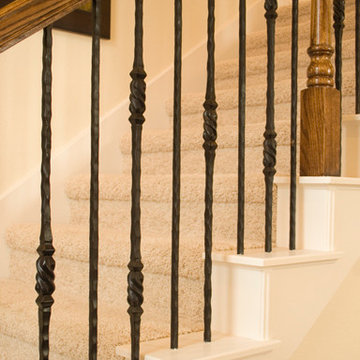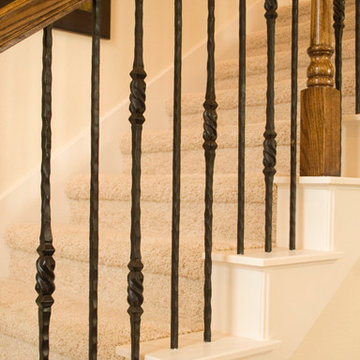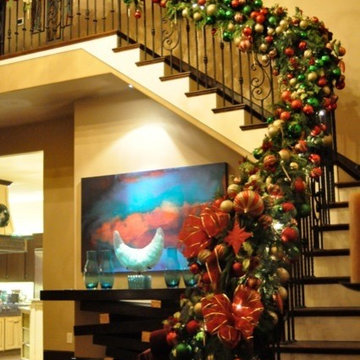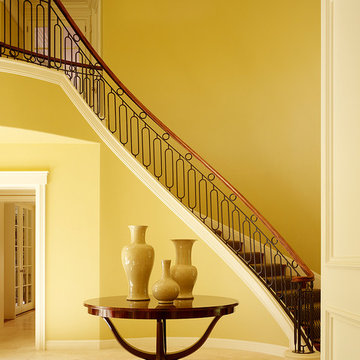1.531 fotos de escaleras clásicas naranjas
Filtrar por
Presupuesto
Ordenar por:Popular hoy
141 - 160 de 1531 fotos
Artículo 1 de 3
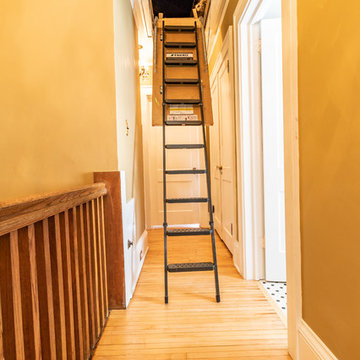
This family and had been living in their 1917 Tangletown neighborhood, Minneapolis home for over two years and it wasn’t meeting their needs.
The lack of AC in the bathroom was an issue, the bathtub leaked frequently, and their lack of a shower made it difficult for them to use the space well. After researching Design/Build firms, they came to Castle on the recommendations from others.
Wanting a clean “canvas” to work with, Castle removed all the flooring, plaster walls, tiles, plumbing and electrical fixtures. We replaced the existing window with a beautiful Marvin Integrity window with privacy glass to match the rest of the home.
A bath fan was added as well as a much smaller radiator. Castle installed a new cast iron bathtub, tub filler, hand shower, new custom vanity from the Woodshop of Avon with Cambria Weybourne countertop and a recessed medicine cabinet. Wall sconces from Creative lighting add personality to the space.
The entire space feels charming with all new traditional black and white hexagon floor tile, tiled shower niche, white subway tile bath tub surround, tile wainscoting and custom shelves above the toilet.
Just outside the bathroom, Castle also installed an attic access ladder in their hallway, that is not only functional, but aesthetically pleasing.
Come see this project on the 2018 Castle Educational Home Tour, September 29 – 30, 2018.
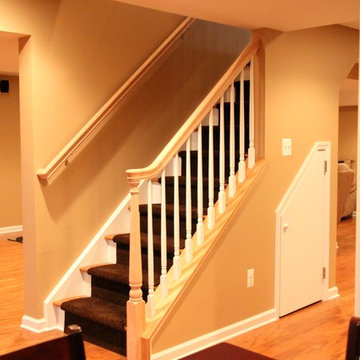
Finished Basement- Removed partial wall of Staircase & Installed railing
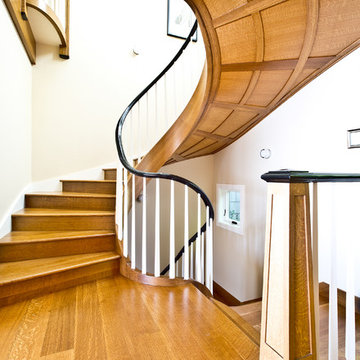
Hand carved wreathed soffit from rift sawn white oak.
Foto de escalera curva tradicional grande con escalones de madera y contrahuellas de madera
Foto de escalera curva tradicional grande con escalones de madera y contrahuellas de madera
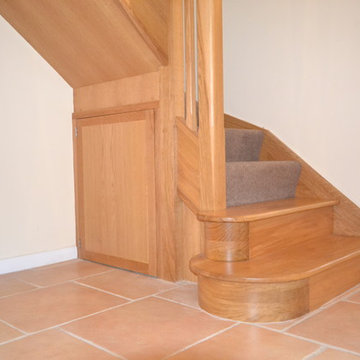
We recently transformed a small loft hatch into a large opening to make room for a full size, oak staircase that leads up to the customer's newly developed, spacious loft conversion. Read about the project here:
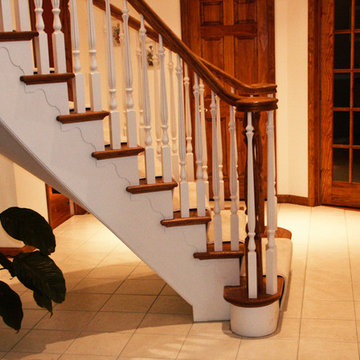
Circular freestanding stair with oak rails and treads.
Photography by Myron Slabaugh
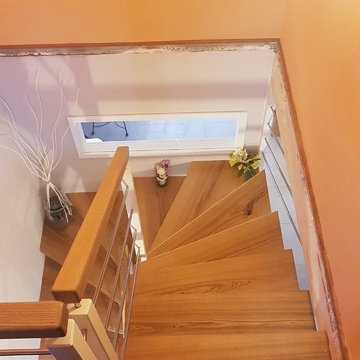
Diseño de escalera curva tradicional de tamaño medio con escalones de madera pintada y barandilla de madera
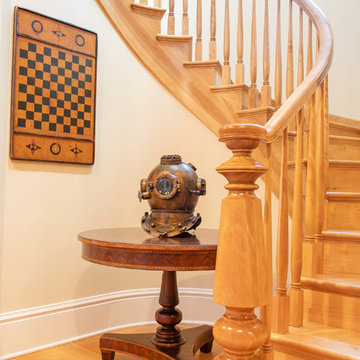
S.Photography/Shanna Wolf., LOWELL CUSTOM HOMES, Lake Geneva, WI.. Lower level, spiral staircase
Imagen de escalera de caracol tradicional grande con escalones de madera, contrahuellas de madera y barandilla de madera
Imagen de escalera de caracol tradicional grande con escalones de madera, contrahuellas de madera y barandilla de madera
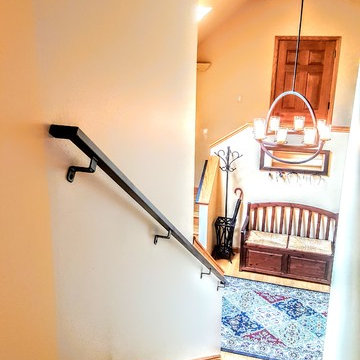
Custom made metal handrail.
Imagen de escalera recta tradicional de tamaño medio con escalones enmoquetados, barandilla de metal y contrahuellas enmoquetadas
Imagen de escalera recta tradicional de tamaño medio con escalones enmoquetados, barandilla de metal y contrahuellas enmoquetadas
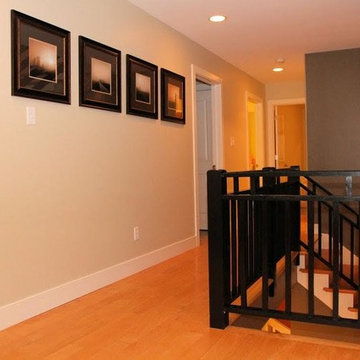
Foto de escalera curva clásica de tamaño medio con escalones de madera, contrahuellas de madera pintada y barandilla de metal
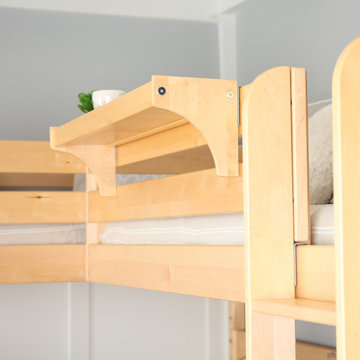
Maxtrix combined two bunk beds to form an "L" shape that fits perfectly in a bedroom corner. Designed as a space-saving way to sleep four, it’s the perfect solution for a shared bedroom or vacation home. Easy-to-climb, solid wood ladders on each end for dual access points. Patented Rock Lock system keeps stacked beds super sturdy + secure. www.maxtrixkids.com
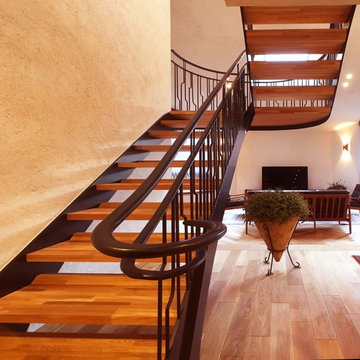
札幌市M邸
Ejemplo de escalera en U clásica sin contrahuella con escalones de madera y barandilla de metal
Ejemplo de escalera en U clásica sin contrahuella con escalones de madera y barandilla de metal
1.531 fotos de escaleras clásicas naranjas
8
