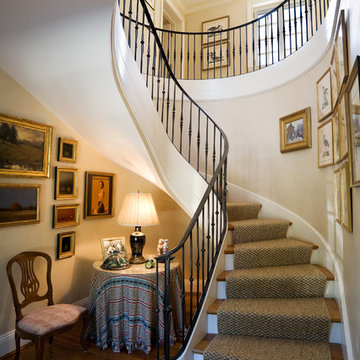8.788 fotos de escaleras clásicas con contrahuellas de madera
Filtrar por
Presupuesto
Ordenar por:Popular hoy
1 - 20 de 8788 fotos
Artículo 1 de 3
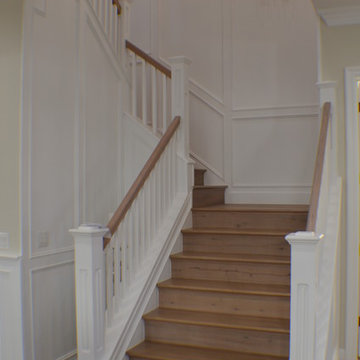
Staircase of the new home construction which included installation of staircase with wooden railings and wooden tread and light hardwood flooring.
Diseño de escalera curva tradicional de tamaño medio con escalones de madera, contrahuellas de madera y barandilla de madera
Diseño de escalera curva tradicional de tamaño medio con escalones de madera, contrahuellas de madera y barandilla de madera
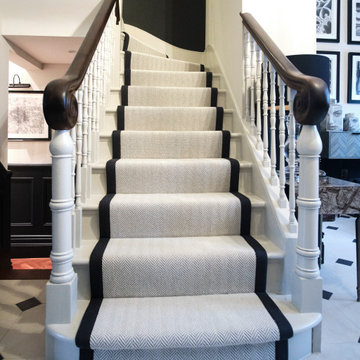
These gorgeous stairs have been treated to one of our bespoke flatweave herringbone runners, featuring Crucial Trading's timeless Alpine, finished with a black linen taped edge.
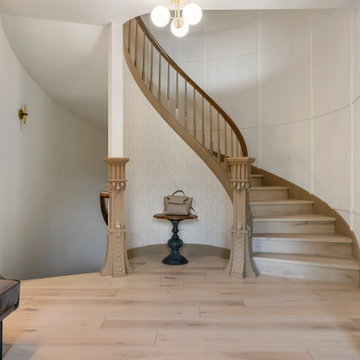
Clean and bright for a space where you can clear your mind and relax. Unique knots bring life and intrigue to this tranquil maple design. With the Modin Collection, we have raised the bar on luxury vinyl plank. The result is a new standard in resilient flooring. Modin offers true embossed in register texture, a low sheen level, a rigid SPC core, an industry-leading wear layer, and so much more.
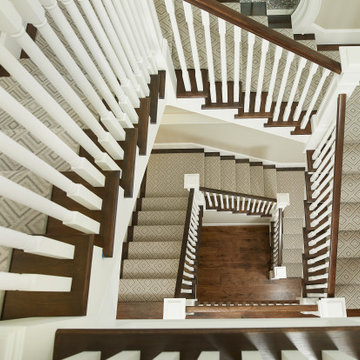
Looking down the three-story, spiral staircase
Photo by Ashley Avila Photography
Modelo de escalera de caracol clásica grande con escalones enmoquetados, contrahuellas de madera y barandilla de madera
Modelo de escalera de caracol clásica grande con escalones enmoquetados, contrahuellas de madera y barandilla de madera
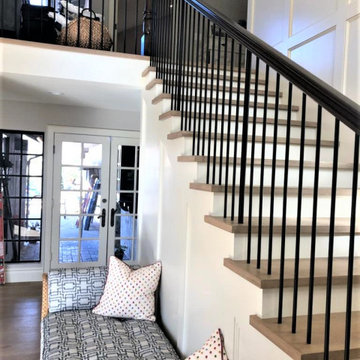
Modelo de escalera en L tradicional de tamaño medio con escalones de madera, contrahuellas de madera y barandilla de madera
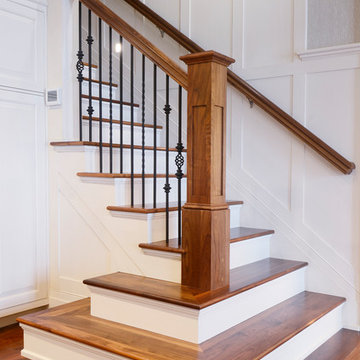
Camp Wobegon is a nostalgic waterfront retreat for a multi-generational family. The home's name pays homage to a radio show the homeowner listened to when he was a child in Minnesota. Throughout the home, there are nods to the sentimental past paired with modern features of today.
The five-story home sits on Round Lake in Charlevoix with a beautiful view of the yacht basin and historic downtown area. Each story of the home is devoted to a theme, such as family, grandkids, and wellness. The different stories boast standout features from an in-home fitness center complete with his and her locker rooms to a movie theater and a grandkids' getaway with murphy beds. The kids' library highlights an upper dome with a hand-painted welcome to the home's visitors.
Throughout Camp Wobegon, the custom finishes are apparent. The entire home features radius drywall, eliminating any harsh corners. Masons carefully crafted two fireplaces for an authentic touch. In the great room, there are hand constructed dark walnut beams that intrigue and awe anyone who enters the space. Birchwood artisans and select Allenboss carpenters built and assembled the grand beams in the home.
Perhaps the most unique room in the home is the exceptional dark walnut study. It exudes craftsmanship through the intricate woodwork. The floor, cabinetry, and ceiling were crafted with care by Birchwood carpenters. When you enter the study, you can smell the rich walnut. The room is a nod to the homeowner's father, who was a carpenter himself.
The custom details don't stop on the interior. As you walk through 26-foot NanoLock doors, you're greeted by an endless pool and a showstopping view of Round Lake. Moving to the front of the home, it's easy to admire the two copper domes that sit atop the roof. Yellow cedar siding and painted cedar railing complement the eye-catching domes.
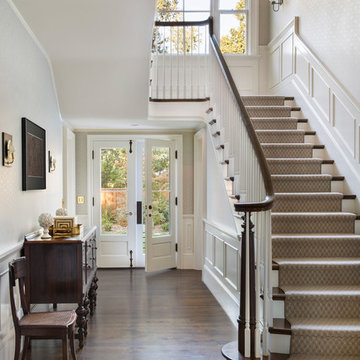
Interior design by Tineke Triggs of Artistic Designs for Living. Photography by Laura Hull.
Foto de escalera en U tradicional grande con escalones de madera, contrahuellas de madera y barandilla de madera
Foto de escalera en U tradicional grande con escalones de madera, contrahuellas de madera y barandilla de madera
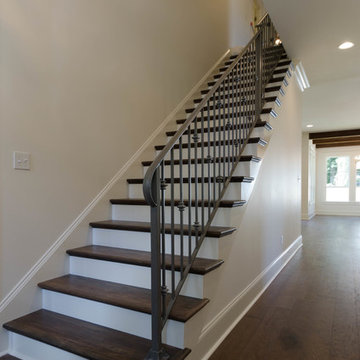
Jefferson Door supplied: windows (krestmark), interior door (Masonite), exterior doors, crown moulding, baseboards, columns (HB&G Building Products, Inc.), stair parts and door hardware. Builder: Hotard General Contracting jeffersondoor.com
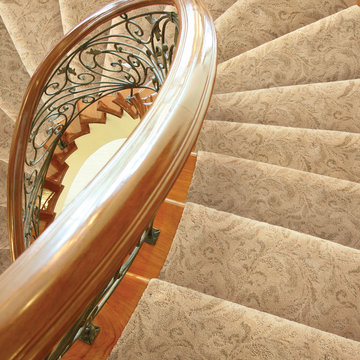
Damask Carpet
Ejemplo de escalera de caracol clásica grande con escalones de madera y contrahuellas de madera
Ejemplo de escalera de caracol clásica grande con escalones de madera y contrahuellas de madera
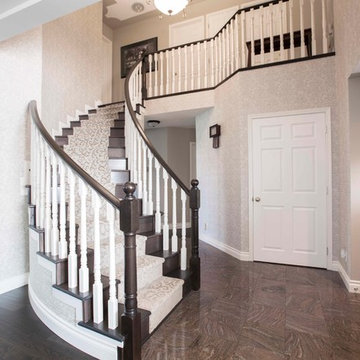
Imagen de escalera curva clásica de tamaño medio con escalones de madera y contrahuellas de madera
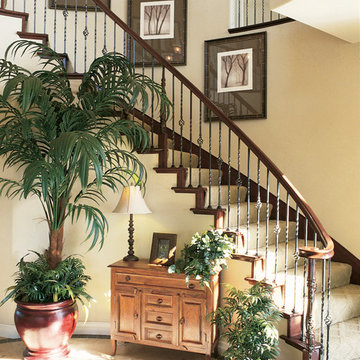
Imagen de escalera curva clásica de tamaño medio con escalones de madera y contrahuellas de madera
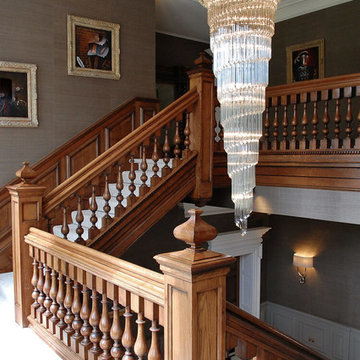
This house was a big renovation project from an almost derelict building. We were asked to create this large oak Georgian inspired staircase and entrance hall. The brief was to create a staircase and hall with the architectural joinery details such as the doors,architraves, surrounds, panelling and staircase were to look like original elements of this country house.
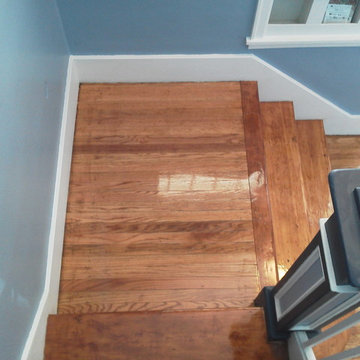
Foto de escalera en U tradicional con escalones de madera y contrahuellas de madera
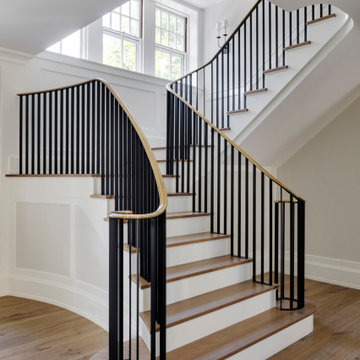
TEAM
Architect: LDa Architecture & Interiors
Interior Design: Su Casa Designs
Builder: Youngblood Builders
Photographer: Greg Premru
Diseño de escalera de caracol clásica grande con escalones de madera, contrahuellas de madera, barandilla de metal y boiserie
Diseño de escalera de caracol clásica grande con escalones de madera, contrahuellas de madera, barandilla de metal y boiserie

Imagen de escalera de caracol tradicional extra grande con escalones de madera, contrahuellas de madera y barandilla de madera
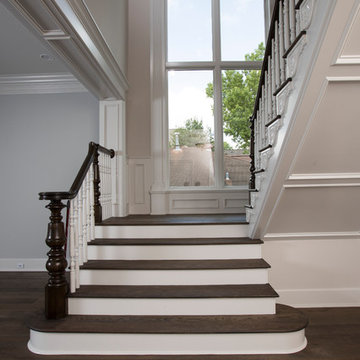
Foto de escalera en L tradicional extra grande con contrahuellas de madera y barandilla de madera
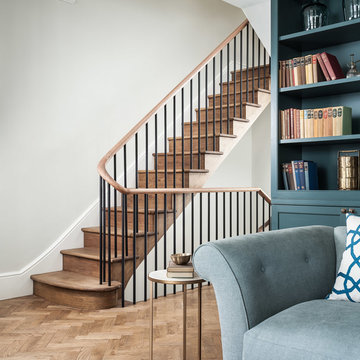
David Butler
Imagen de escalera recta clásica grande con escalones de madera y contrahuellas de madera
Imagen de escalera recta clásica grande con escalones de madera y contrahuellas de madera
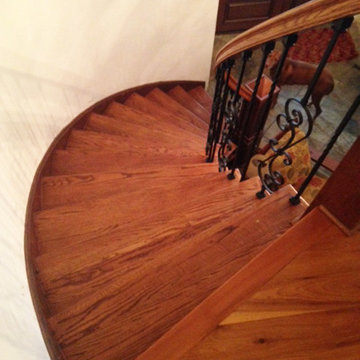
Nejad Rugs expert handmade wool oriental rug stair runner installation on client's very beautiful curved stair case with a wrought iron hand rail, wood stained treads & risers, an ornately inlaid newel post & skirting brackets.
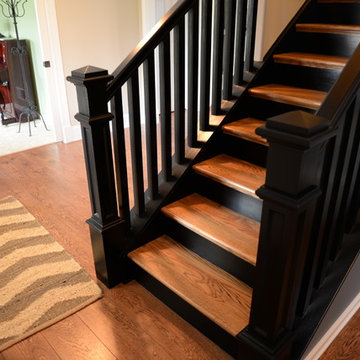
Main staircase - after
Foto de escalera recta clásica de tamaño medio con escalones de madera y contrahuellas de madera
Foto de escalera recta clásica de tamaño medio con escalones de madera y contrahuellas de madera
8.788 fotos de escaleras clásicas con contrahuellas de madera
1
