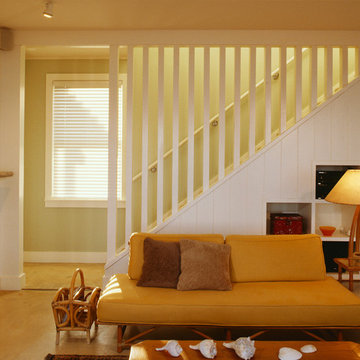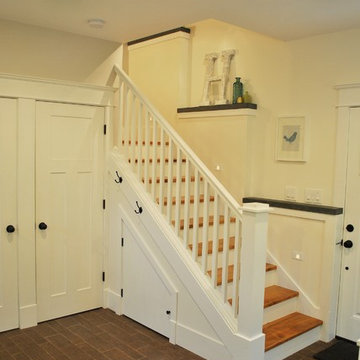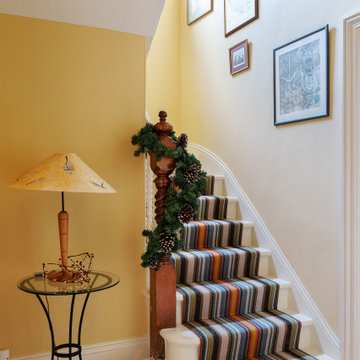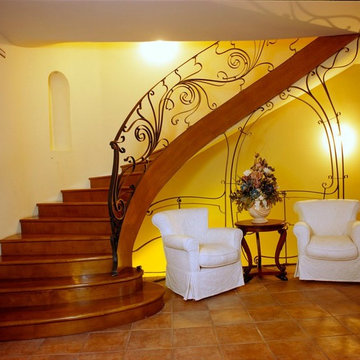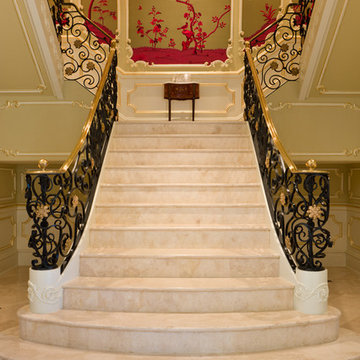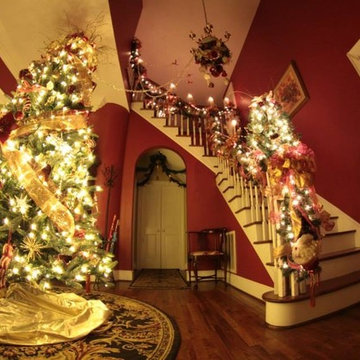1.036 fotos de escaleras clásicas amarillas
Filtrar por
Presupuesto
Ordenar por:Popular hoy
21 - 40 de 1036 fotos
Artículo 1 de 3
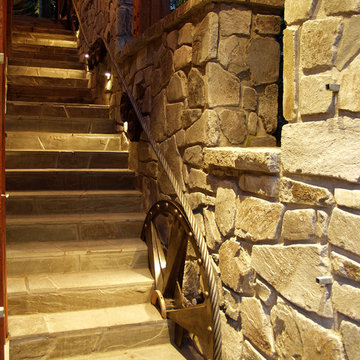
Allan Diamond Architect
Gary Wildman Photography
Kindred Construction
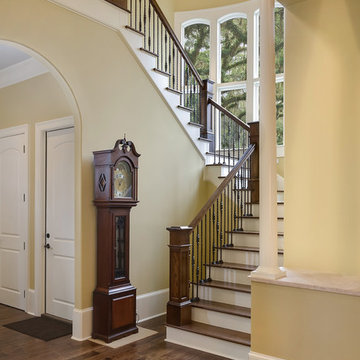
William Quarles
Imagen de escalera tradicional de tamaño medio con escalones de madera, contrahuellas de madera y barandilla de varios materiales
Imagen de escalera tradicional de tamaño medio con escalones de madera, contrahuellas de madera y barandilla de varios materiales
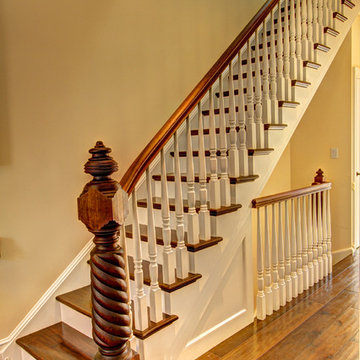
All new stair (newel is original) with enlarged structural opening between living room and hall.
Photography by Marco Valencia.
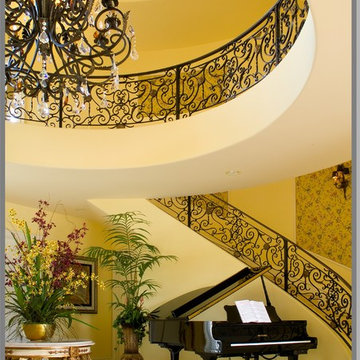
Scalamandre upholstered walls, ironwork, chandelier and piano all make for a dramatic entry
Foto de escalera curva clásica
Foto de escalera curva clásica
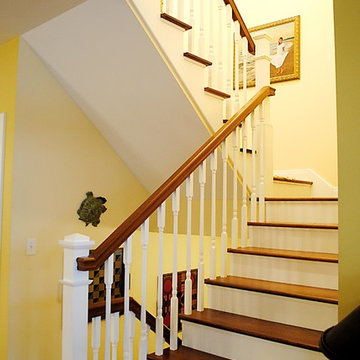
A. Polderman
Modelo de escalera en U tradicional grande con escalones de madera y contrahuellas de madera pintada
Modelo de escalera en U tradicional grande con escalones de madera y contrahuellas de madera pintada
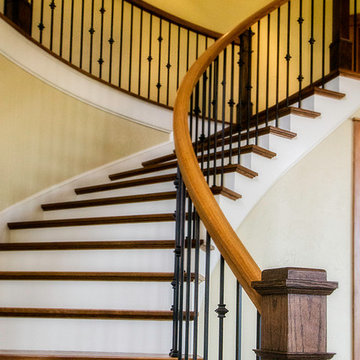
SLS Custom Homes broke ground on this 4000 square foot home in Sherwood, Oregon nestled on 20 acres in the fall of 2011. Honoring the client’s tastes and preferences, our interior design infused a refined rustic lodge with hints of Asian style. We worked with the client covering every interior and exterior inch of the home. Our design included custom great room trusses and corbels, a grand arched stairway, space planning for a hidden bookcase in the den, a custom designed grand lodge fireplace, and custom tile mosaics and millwork throughout the home.
For more about Angela Todd Studios, click here: https://www.angelatoddstudios.com/
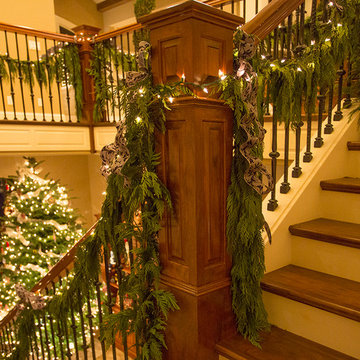
The large Entry of this home has a lovely stair well down to the family room. We draped the banister with fresh greens and ribbons to lead you down to the more casual décor of the lower level of the home.
Photos by Steve Eltinge, Eltinge Photography
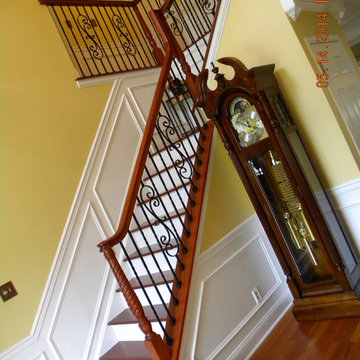
Complete stair and rail remodel. New treads and risers. New shadow boxes trim up the staircase wall and in the upper hall. New posts, rail and 1 x 8 stringer cap, and new iron balusters with "S" scrolls every 4th or 5th baluster.
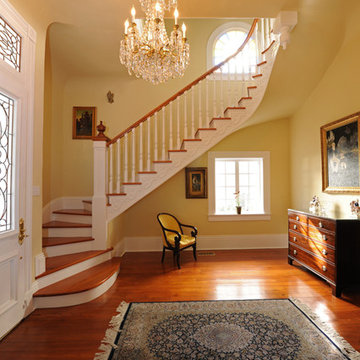
Modelo de escalera curva tradicional de tamaño medio con escalones de madera y contrahuellas de madera pintada
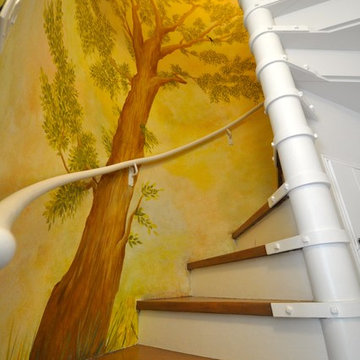
Modelo de escalera de caracol clásica de tamaño medio con escalones de madera, contrahuellas de madera y barandilla de madera
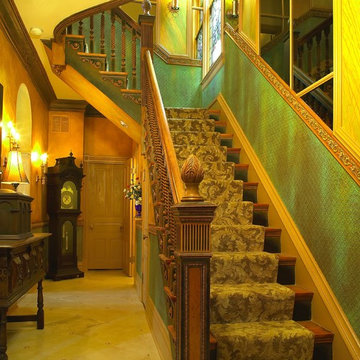
Entryway featuring a faux tissue wall finish and lincrusta painted wainscotting.
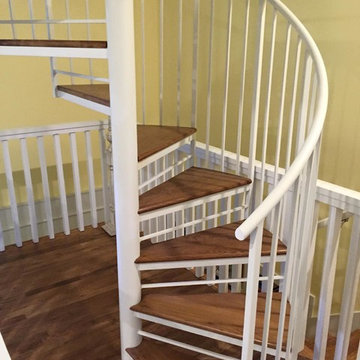
Foto de escalera de caracol clásica sin contrahuella con escalones de madera y barandilla de metal
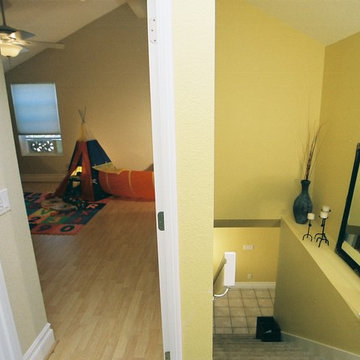
Project and Photo by Chris Doering TRUADDITIONS
We Turn High Ceilings Into New Rooms. Specializing in loft additions and dormer room additions.
Diseño de escalera recta clásica de tamaño medio con escalones enmoquetados y contrahuellas enmoquetadas
Diseño de escalera recta clásica de tamaño medio con escalones enmoquetados y contrahuellas enmoquetadas
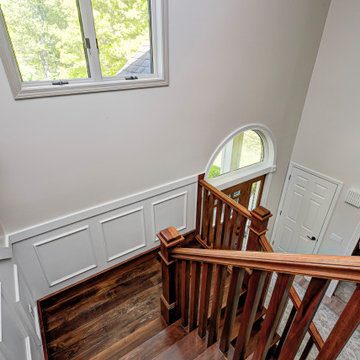
This elegant home remodel created a bright, transitional farmhouse charm, replacing the old, cramped setup with a functional, family-friendly design.
The main entrance exudes timeless elegance with a neutral palette. A polished wooden staircase takes the spotlight, while an elegant rug, perfectly matching the palette, adds warmth and sophistication to the space.
The main entrance exudes timeless elegance with a neutral palette. A polished wooden staircase takes the spotlight, while an elegant rug, perfectly matching the palette, adds warmth and sophistication to the space.
---Project completed by Wendy Langston's Everything Home interior design firm, which serves Carmel, Zionsville, Fishers, Westfield, Noblesville, and Indianapolis.
For more about Everything Home, see here: https://everythinghomedesigns.com/
1.036 fotos de escaleras clásicas amarillas
2
