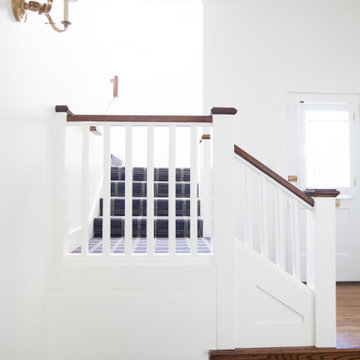12.736 fotos de escaleras blancas con todos los materiales para barandillas
Filtrar por
Presupuesto
Ordenar por:Popular hoy
81 - 100 de 12.736 fotos
Artículo 1 de 3

Modelo de escalera en U de estilo de casa de campo grande con barandilla de madera, madera, escalones enmoquetados y contrahuellas enmoquetadas
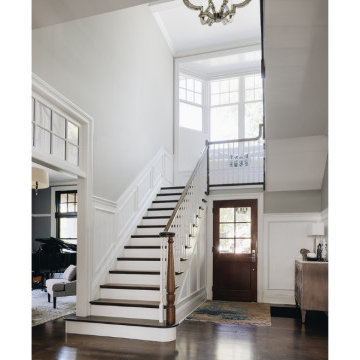
U-shaped wood staircase with wainscoting, landing area seating, bright natural light transoms.
Foto de escalera en U contemporánea con escalones de madera, contrahuellas de madera, barandilla de madera y boiserie
Foto de escalera en U contemporánea con escalones de madera, contrahuellas de madera, barandilla de madera y boiserie
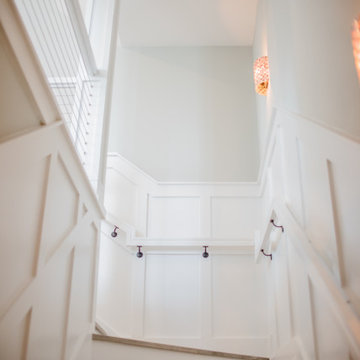
Modelo de escalera en L marinera con escalones de mármol, contrahuellas de madera, barandilla de cable y boiserie
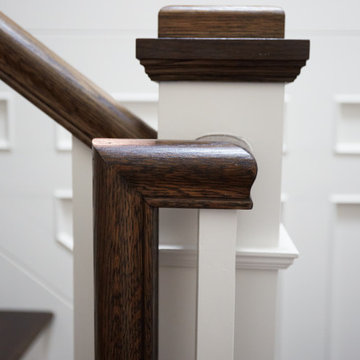
Modelo de escalera en U grande con escalones de madera, contrahuellas de madera pintada, barandilla de madera y panelado

This entry hall is enriched with millwork. Wainscoting is a classical element that feels fresh and modern in this setting. The collection of batik prints adds color and interest to the stairwell and welcome the visitor.
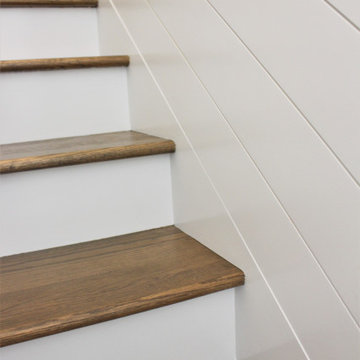
Diseño de escalera recta con escalones de madera, contrahuellas de madera, barandilla de madera y machihembrado
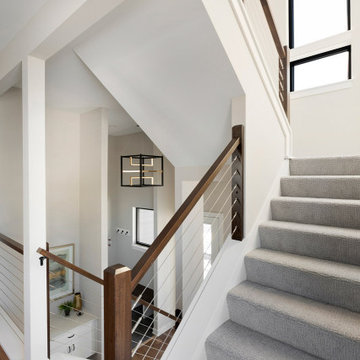
A view from the Kitchen to the Foyer offers great interest between the varying levels. Architectural LED lighting peaks through the windows adding to the street level experience as much as the interior experience. Cable rail stair detailing allows for a clear visual experience between spaces.
Photos by Spacecrafting Photography

Inspired by the iconic American farmhouse, this transitional home blends a modern sense of space and living with traditional form and materials. Details are streamlined and modernized, while the overall form echoes American nastolgia. Past the expansive and welcoming front patio, one enters through the element of glass tying together the two main brick masses.
The airiness of the entry glass wall is carried throughout the home with vaulted ceilings, generous views to the outside and an open tread stair with a metal rail system. The modern openness is balanced by the traditional warmth of interior details, including fireplaces, wood ceiling beams and transitional light fixtures, and the restrained proportion of windows.
The home takes advantage of the Colorado sun by maximizing the southern light into the family spaces and Master Bedroom, orienting the Kitchen, Great Room and informal dining around the outdoor living space through views and multi-slide doors, the formal Dining Room spills out to the front patio through a wall of French doors, and the 2nd floor is dominated by a glass wall to the front and a balcony to the rear.
As a home for the modern family, it seeks to balance expansive gathering spaces throughout all three levels, both indoors and out, while also providing quiet respites such as the 5-piece Master Suite flooded with southern light, the 2nd floor Reading Nook overlooking the street, nestled between the Master and secondary bedrooms, and the Home Office projecting out into the private rear yard. This home promises to flex with the family looking to entertain or stay in for a quiet evening.
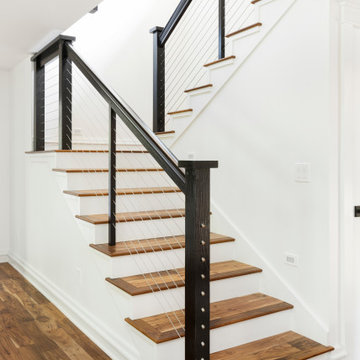
While the majority of APD designs are created to meet the specific and unique needs of the client, this whole home remodel was completed in partnership with Black Sheep Construction as a high end house flip. From space planning to cabinet design, finishes to fixtures, appliances to plumbing, cabinet finish to hardware, paint to stone, siding to roofing; Amy created a design plan within the contractor’s remodel budget focusing on the details that would be important to the future home owner. What was a single story house that had fallen out of repair became a stunning Pacific Northwest modern lodge nestled in the woods!
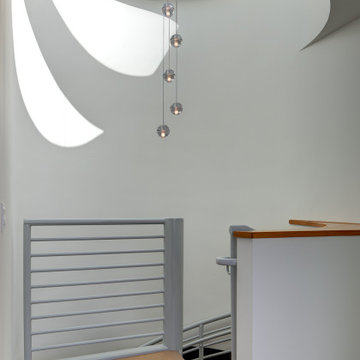
Modelo de escalera de caracol exótica de tamaño medio con escalones de madera, contrahuellas de madera y barandilla de metal

Foto de escalera en U de estilo de casa de campo con escalones de madera, contrahuellas de madera pintada, barandilla de madera y boiserie
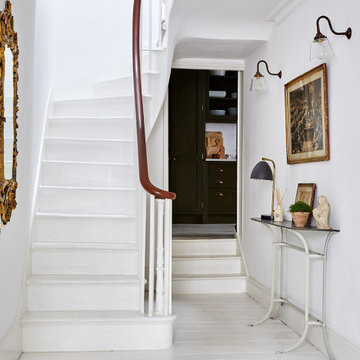
Imagen de escalera curva clásica renovada con escalones de madera pintada, contrahuellas de madera pintada y barandilla de madera
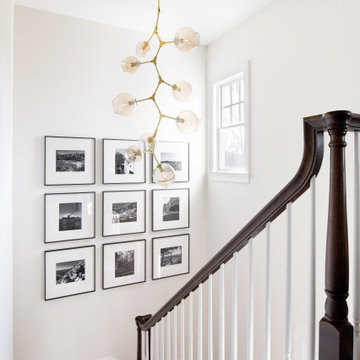
Diseño de escalera en U clásica renovada con escalones enmoquetados, contrahuellas enmoquetadas y barandilla de madera
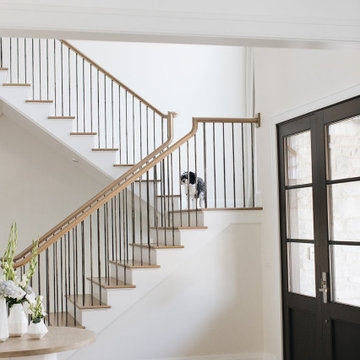
Imagen de escalera en U clásica renovada grande con escalones de madera, contrahuellas de madera pintada y barandilla de varios materiales
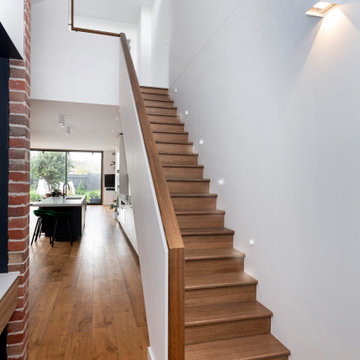
Foto de escalera recta actual de tamaño medio con escalones de madera, contrahuellas de madera y barandilla de madera
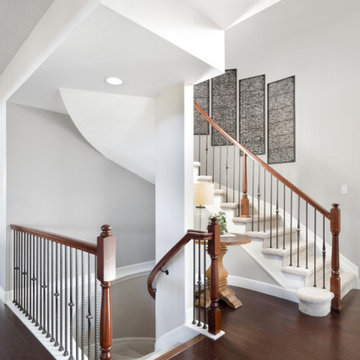
This contemporary rustic basement remodel transformed an unused part of the home into completely cozy, yet stylish, living, play, and work space for a young family. Starting with an elegant spiral staircase leading down to a multi-functional garden level basement. The living room set up serves as a gathering space for the family separate from the main level to allow for uninhibited entertainment and privacy. The floating shelves and gorgeous shiplap accent wall makes this room feel much more elegant than just a TV room. With plenty of storage for the entire family, adjacent from the TV room is an additional reading nook, including built-in custom shelving for optimal storage with contemporary design.
Photo by Mark Quentin / StudioQphoto.com

Modelo de escalera en L marinera con escalones de madera, contrahuellas de madera pintada y barandilla de cable
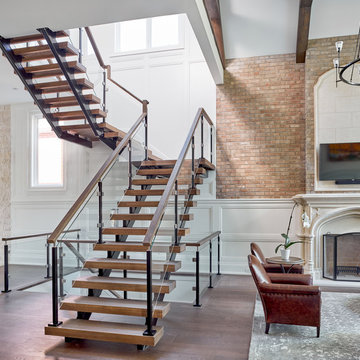
Foto de escalera en U tradicional renovada sin contrahuella con escalones de madera y barandilla de varios materiales
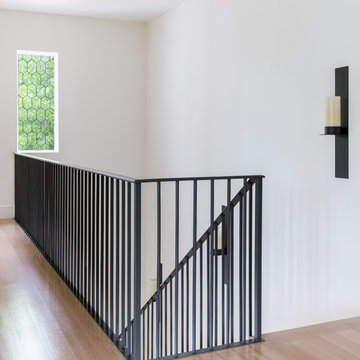
Modelo de escalera en L mediterránea grande con escalones de madera, contrahuellas de madera y barandilla de metal
12.736 fotos de escaleras blancas con todos los materiales para barandillas
5
