7.041 fotos de escaleras blancas con contrahuellas de madera
Filtrar por
Presupuesto
Ordenar por:Popular hoy
201 - 220 de 7041 fotos
Artículo 1 de 3
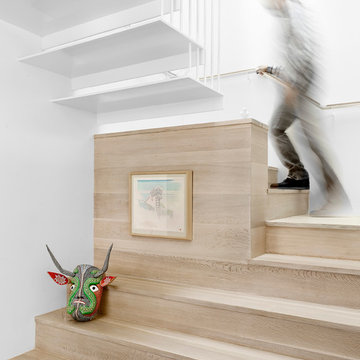
Casey Dunn
Imagen de escalera contemporánea con escalones de madera y contrahuellas de madera
Imagen de escalera contemporánea con escalones de madera y contrahuellas de madera
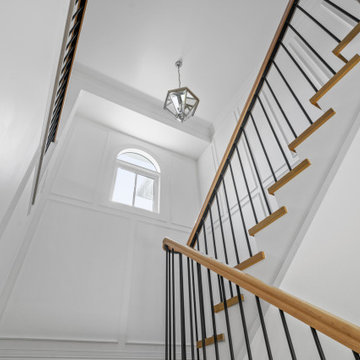
Ejemplo de escalera clásica con escalones de madera, contrahuellas de madera, barandilla de madera y boiserie
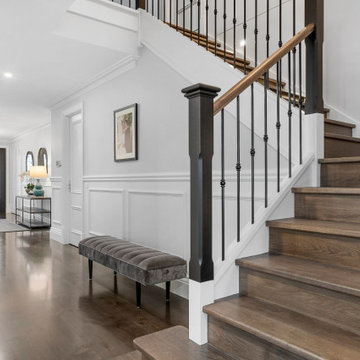
Foto de escalera en L clásica grande con escalones de madera, contrahuellas de madera, boiserie y barandilla de varios materiales
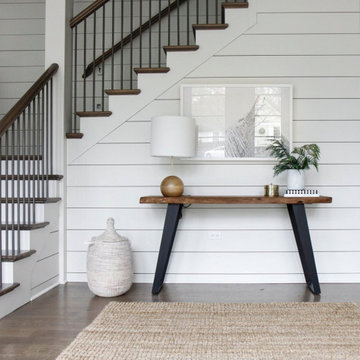
Another finished project! We love how this modern staircase made with a hard maple stair handrail and iron balusters turned out! Interested in a similar style staircase for your home? Follow the link to see all of the stair parts we used!
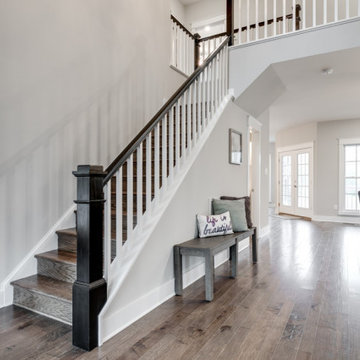
Brand new home in HOT Northside. If you are looking for the conveniences and low maintenance of new and the feel of an established historic neighborhood…Here it is! Enter this stately colonial to find lovely 2-story foyer, stunning living and dining rooms. Fabulous huge open kitchen and family room featuring huge island perfect for entertaining, tile back splash, stainless appliances, farmhouse sink and great lighting! Butler’s pantry with great storage- great staging spot for your parties. Family room with built in bookcases and gas fireplace with easy access to outdoor rear porch makes for great flow. Upstairs find a luxurious master suite. Master bath features large tiled shower and lovely slipper soaking tub. His and her closets. 3 additional bedrooms are great size. Southern bedrooms share a Jack and Jill bath and 4th bedroom has a private bath. Lovely light fixtures and great detail throughout!
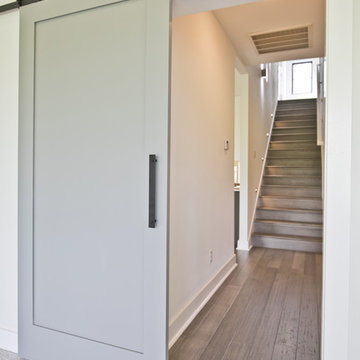
Imagen de escalera recta clásica renovada grande con escalones de madera y contrahuellas de madera
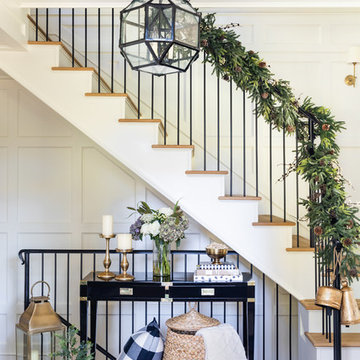
Modelo de escalera en L tradicional renovada con escalones de madera, contrahuellas de madera y barandilla de metal
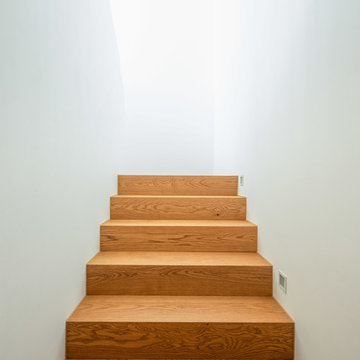
Ralf Just Fotografie, Weilheim
Foto de escalera recta moderna pequeña con escalones de madera y contrahuellas de madera
Foto de escalera recta moderna pequeña con escalones de madera y contrahuellas de madera
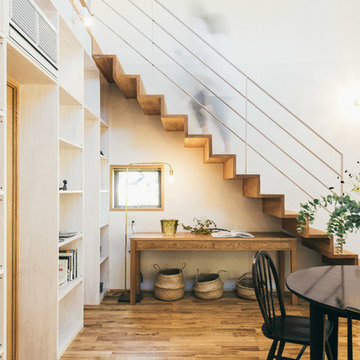
丁寧に暮らす、無垢の木と漆喰の家
Diseño de escalera recta de estilo zen con escalones de madera, contrahuellas de madera y barandilla de metal
Diseño de escalera recta de estilo zen con escalones de madera, contrahuellas de madera y barandilla de metal
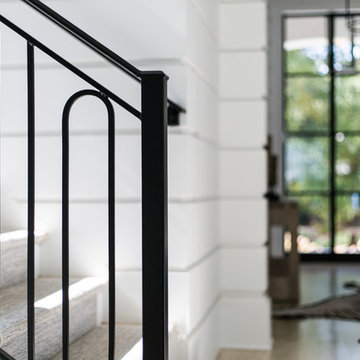
Jen Brooker Photography
Modelo de escalera en U tradicional grande con escalones de madera, contrahuellas de madera y barandilla de metal
Modelo de escalera en U tradicional grande con escalones de madera, contrahuellas de madera y barandilla de metal
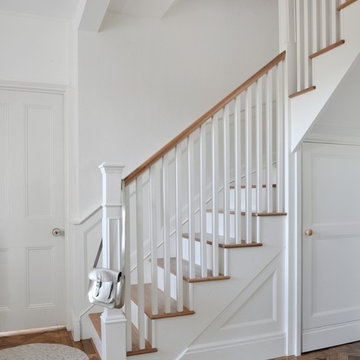
Stunning white and wood staircase. Matt Cant Photography.
Imagen de escalera curva clásica de tamaño medio con contrahuellas de madera, escalones de madera y barandilla de madera
Imagen de escalera curva clásica de tamaño medio con contrahuellas de madera, escalones de madera y barandilla de madera
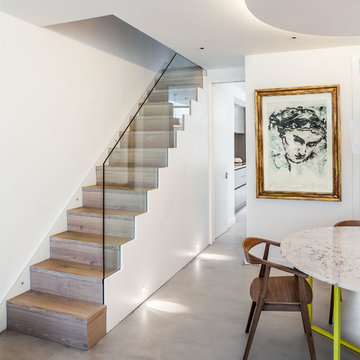
This tall, thin Pimlico townhouse was split across five stories with a dingy neglected courtyard garden to the rear. Our clients hired us to design a whole-house renovation and kitchen extension.
Neighbouring houses had been denied planning permission for similar works, so we had our work cut out to ensure that our kitchen extension design would get planning consent. To start with, we conducted an extensive daylight analysis to prove that the new addition to the property would have no adverse effect on neighbours. We also drew up a 3D computer model to demonstrate that the frameless glass extension wouldn’t overpower the original building.
To increase the sense of unity throughout the house, a key feature of our design was to incorporate integral rooflights across three of the stories, so that from the second floor terrace it was possible to look all the way down into the kitchen through aligning rooflights. This also ensured that the basement kitchen wouldn’t feel cramped or closed in by introducing more natural light.
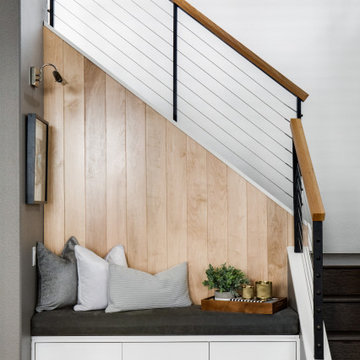
Ejemplo de escalera en L contemporánea de tamaño medio con escalones de madera, contrahuellas de madera, barandilla de cable y panelado
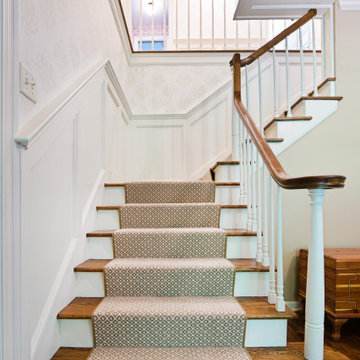
Paneled wainscoting wall were added to this stairway along with a traditional carpet runner.
Ejemplo de escalera en L clásica de tamaño medio con escalones de madera, contrahuellas de madera, barandilla de madera y papel pintado
Ejemplo de escalera en L clásica de tamaño medio con escalones de madera, contrahuellas de madera, barandilla de madera y papel pintado
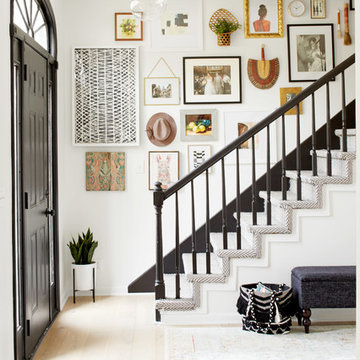
Foto de escalera recta ecléctica con escalones de madera y contrahuellas de madera
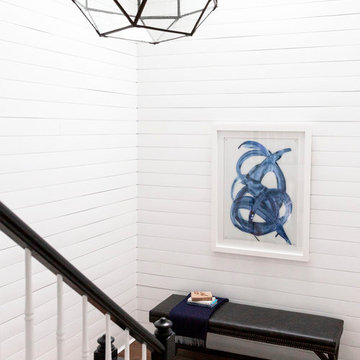
Imagen de escalera en L contemporánea de tamaño medio con escalones de madera, contrahuellas de madera y barandilla de madera
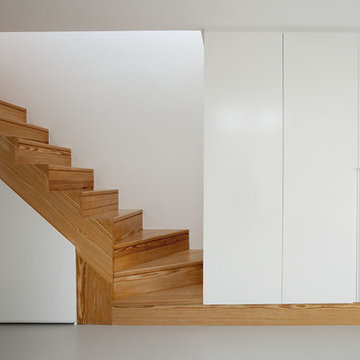
francisco berreteaga
Modelo de escalera curva contemporánea de tamaño medio con escalones de madera y contrahuellas de madera
Modelo de escalera curva contemporánea de tamaño medio con escalones de madera y contrahuellas de madera
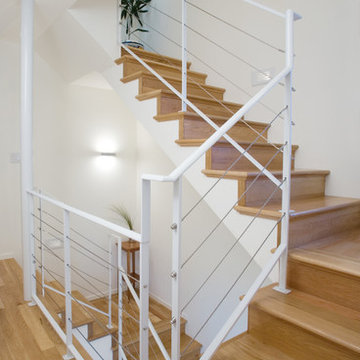
Aaron Johanson
Diseño de escalera actual con contrahuellas de madera y escalones de madera
Diseño de escalera actual con contrahuellas de madera y escalones de madera
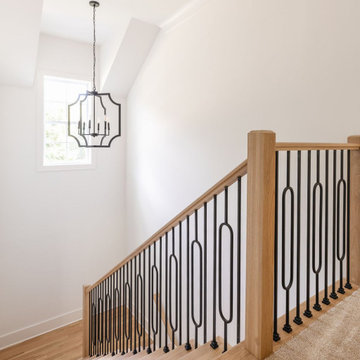
This opulent, newly constructed four-bedroom, three and a half bath residence is situated on a sprawling 1-acre lot within an exclusive gated community. Boasting an elegant exterior of four-sided brick complemented by white-washed stone accents, this home features numerous spacious living areas, each graced by a cozy fireplace and seamlessly connected to the open-concept kitchen. The shared spaces are adorned with exquisite site-finished hardwood flooring and adorned with wood-beamed ceilings, creating a warm and inviting ambiance throughout.
The impeccably designed kitchen features custom white cabinetry adorned with brushed gold hardware, stunning quartz countertops that seamlessly extend up the backsplash, a truly breathtaking Waterfall Kitchen Center Island, and top-of-the-line KitchenAid stainless steel appliances, including a separate gas cooktop and a convenient pot-filler. A striking office is conveniently situated just off the entry foyer, exuding an elevated sense of style with its Board and Batten walls and upgraded lighting. Whether you prefer to unwind in the expansive screened-in porch with its elegant flagstone flooring, brick fireplace, and charming tongue-and-groove ceiling, which overlooks the spacious backyard, or relax on the front porch with similar high-quality finishes, you'll find outdoor living at its finest.
The main level hosts the primary suite, featuring hardwood flooring, a wood-beamed ceiling, and a walk-in closet equipped with custom shelving for optimal organization. The primary spa retreat offers a luxurious standing tub, a beautifully tiled shower, and double vanities complemented by a quartz countertop tower. Upstairs, you'll discover three more bedrooms, including a guest suite with its private bathroom, as well as two additional bedrooms connected by a convenient Jack and Jill bathroom. The upper level also boasts a generously sized bonus room, adding extra flexibility and living space to this exceptional home.
This residence radiates elegant detailing and offers limitless possibilities to accommodate today's lifestyles. The partially finished Terrace Level is graced by a double-sided fireplace, and the builder has thoughtfully included all HVAC, electrical, drywall, and rough plumbing required for a full bathroom and powder room. The property's landscape is professionally designed and features an underground irrigation system to ensure the grounds remain beautifully maintained.
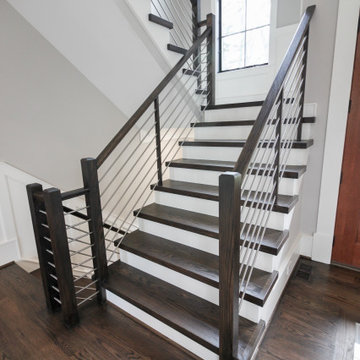
Parallel arrangement of stainless steel horizontal metal rods with dark stained treads, newels, center balusters and smooth handrail, provide a beautiful overlook from the second floor and a great focal point for the main entrance. CSC 1976-2020 © Century Stair Company ® All rights reserved.
7.041 fotos de escaleras blancas con contrahuellas de madera
11