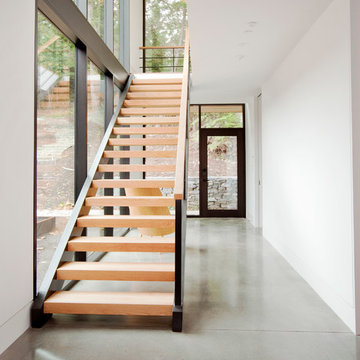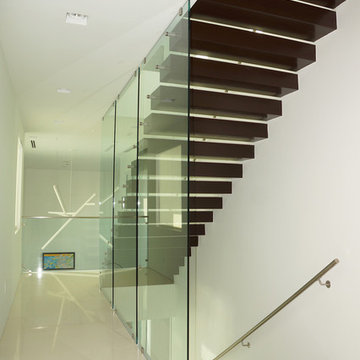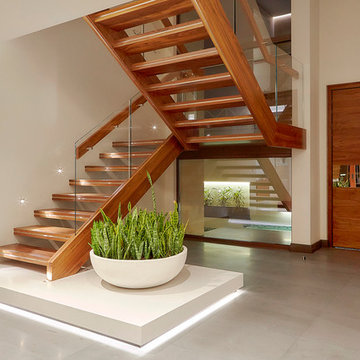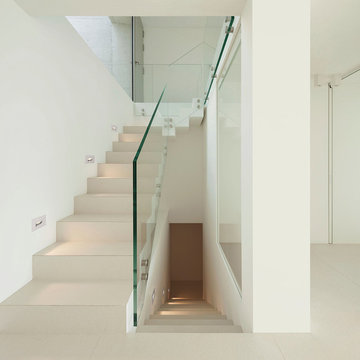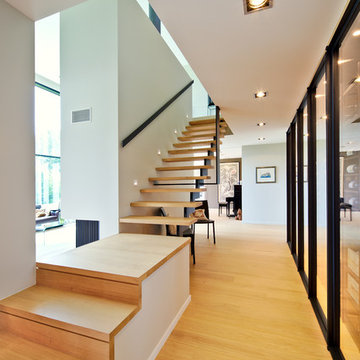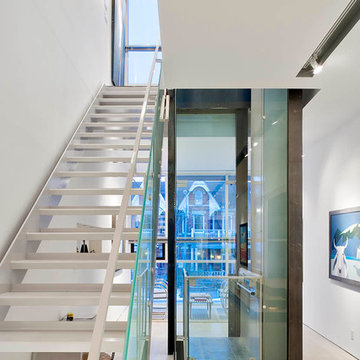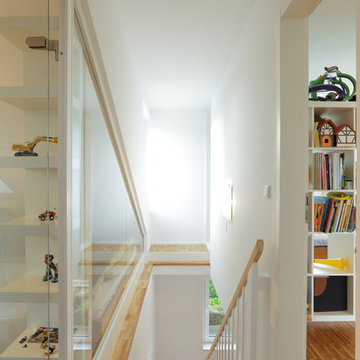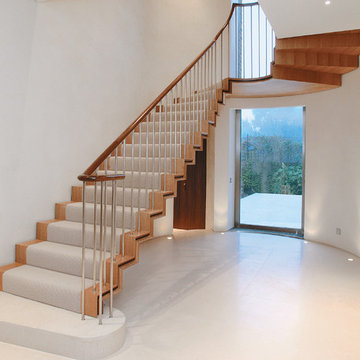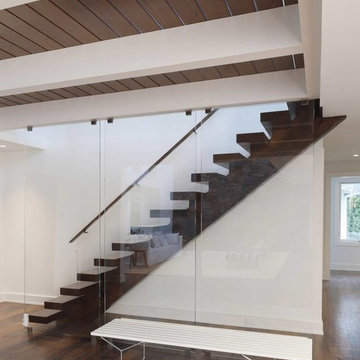21 fotos de escaleras beige
Filtrar por
Presupuesto
Ordenar por:Popular hoy
1 - 20 de 21 fotos
Artículo 1 de 3

Milbrook Homes
Ejemplo de escalera recta contemporánea de tamaño medio sin contrahuella con escalones de madera
Ejemplo de escalera recta contemporánea de tamaño medio sin contrahuella con escalones de madera
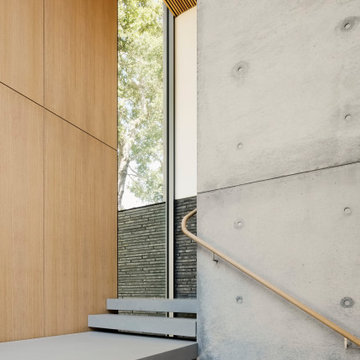
A grand stairwell of floating stone steps connects the three levels.
(Photography by: Joe Fletcher)
Ejemplo de escalera moderna sin contrahuella con barandilla de madera
Ejemplo de escalera moderna sin contrahuella con barandilla de madera
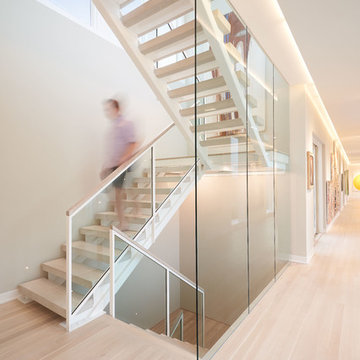
Michael Blevins
Modelo de escalera suspendida marinera sin contrahuella con escalones de madera y barandilla de vidrio
Modelo de escalera suspendida marinera sin contrahuella con escalones de madera y barandilla de vidrio
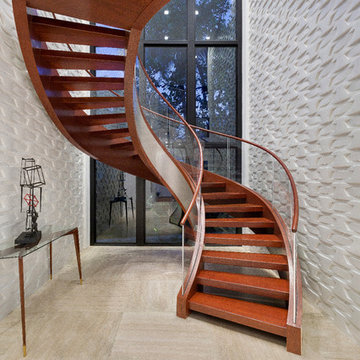
© Edward Butera | ibi designs inc. | Boca Raton Florida
Ejemplo de escalera curva contemporánea con escalones de madera y barandilla de vidrio
Ejemplo de escalera curva contemporánea con escalones de madera y barandilla de vidrio
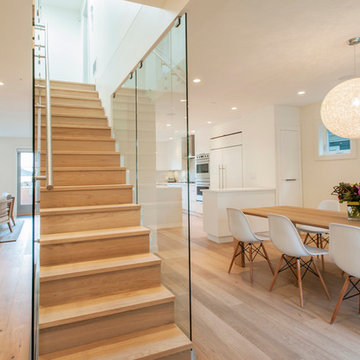
This is a 1950's home that we lifted, replaced the foundation and fully gutted inside and out.
Peter Rose Architect
Sophie Burk Design
Ejemplo de escalera recta actual grande con escalones de madera y contrahuellas de madera
Ejemplo de escalera recta actual grande con escalones de madera y contrahuellas de madera
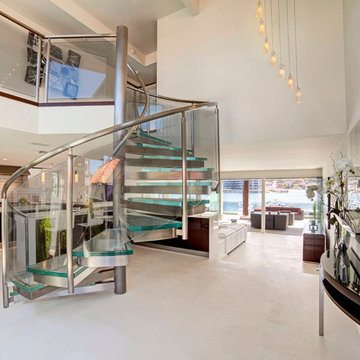
photos by Lucas Cichon
Diseño de escalera de caracol contemporánea sin contrahuella con escalones de vidrio y barandilla de vidrio
Diseño de escalera de caracol contemporánea sin contrahuella con escalones de vidrio y barandilla de vidrio
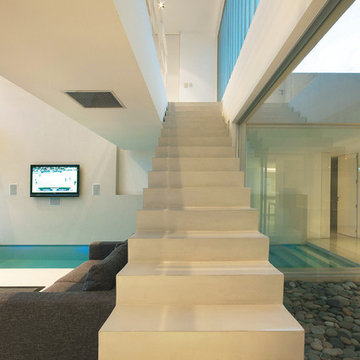
Pool House (2010)
Project and Works Management
Location Los Castores I, Nordelta, Tigre, Buenos Aires, Argentina
Total Area 457 m²
Photo Luis Abregú
Pool House>
Principal> Arq. Alejandro Amoedo
Lead Designer> Arq. Lucas D’Adamo Baumann
Project Manager> Hernan Montes de Oca
Collaborators> Federico Segretin Sueyro, Luciana Flores, Fausto Cristini
The main condition suggested by the owner for the design of this permanent home was to direct the views to the vast lagoon that is on the rear façade of the land.
To this end, we designed an inverted L layout, withdrawing the access to the house towards the center of the lot, allowing for wider perspectives at the rear of the lot and without limits to the environment.
Aligned on the front façade are the garages, study, toilet and service rooms: laundry, pantry, one bedroom, one bathroom and the barbecue area.
This geometry created a long path towards the entrance of the house, which was designed by combining vehicle and pedestrian access.
The social areas are organized from the access hall around an inner yard that integrates natural light to the different environments. The kitchen, the dining room, the gallery and the sitting room are aligned and overlooking the lagoon. The sitting room has a double height, incorporating the stairs over one of the sides of the inner yard and an in-out swimming pool that is joined to the lake visually and serves as separation from the master suite.
The upper floor is organized around the double-height space, also benefiting from the views of the environment, the inner yard and the garden. Its plan is made up of two full guest suites and a large study prepared for the owners’ work, also enjoying the best views of the lagoon, not just from its privileged location in height but also from its sides made of glass towards the exterior and towards the double height of the sitting room.
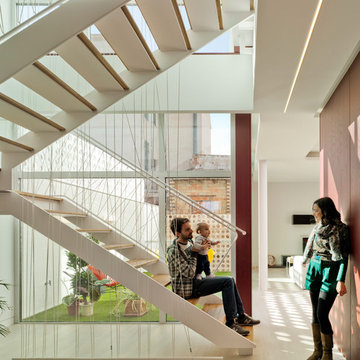
Ejemplo de escalera en U actual de tamaño medio sin contrahuella con escalones de madera
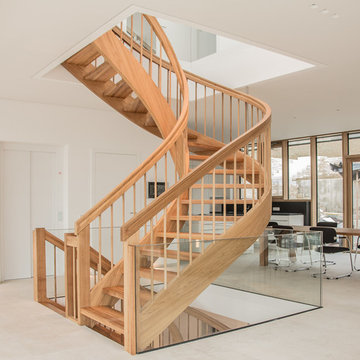
Diese Treppe ist zweifellos nicht nur das Herzstück des Hauses, sondern auch eine faszinierende Skulptur, die sich durch das gesamte Haus erstreckt. Bei einer Bogentreppe steht nicht nur die Funktion im Vordergrund, sondern vor allem der repräsentative Eindruck.
Für diese beeindruckende Treppe wurde massives Eichenholz verwendet, und die Wangen und der Handlauf sind formverleimt. Sowohl innen als auch außen sorgt ein Geländer für sicheren Halt, und der Handlauf ist mit einer eleganten Griffrille versehen. Die Staketen bestehen aus Eichen-Rundstäben, die das Gesamtbild perfekt abrunden.
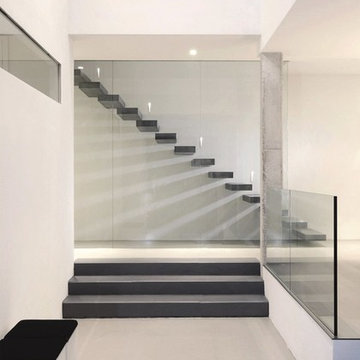
Kitzig interior design
Foto de escalera suspendida contemporánea de tamaño medio sin contrahuella
Foto de escalera suspendida contemporánea de tamaño medio sin contrahuella
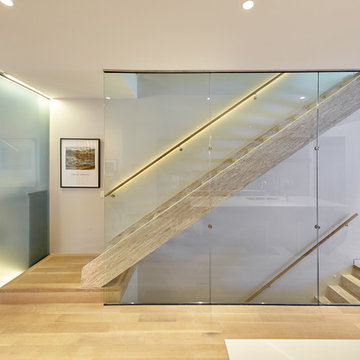
Maciej Linowski
Imagen de escalera recta contemporánea con escalones de madera, contrahuellas de madera y barandilla de madera
Imagen de escalera recta contemporánea con escalones de madera, contrahuellas de madera y barandilla de madera
21 fotos de escaleras beige
1
