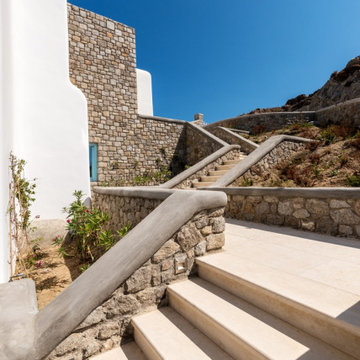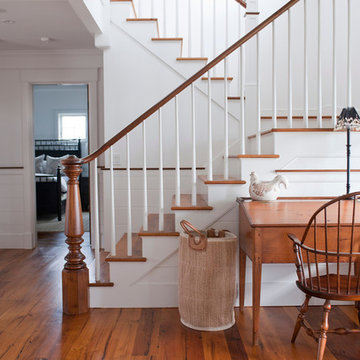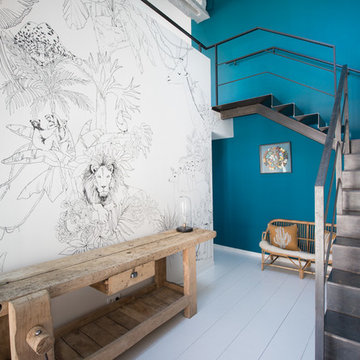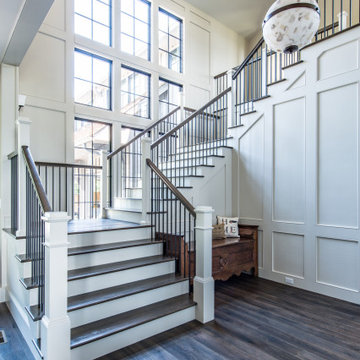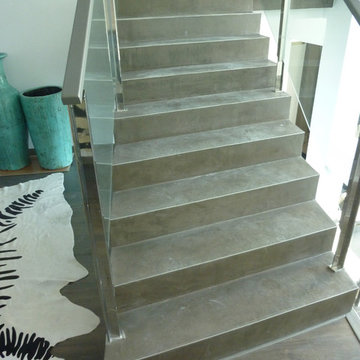8.210 fotos de escaleras azules, turquesas
Filtrar por
Presupuesto
Ordenar por:Popular hoy
141 - 160 de 8210 fotos
Artículo 1 de 3
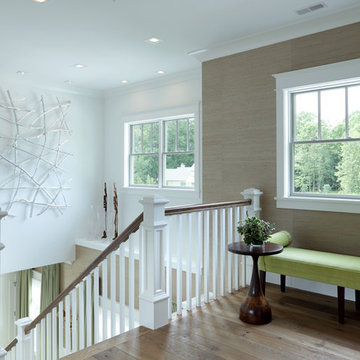
Builder: Homes by True North
Interior Designer: L. Rose Interiors
Photographer: M-Buck Studio
This charming house wraps all of the conveniences of a modern, open concept floor plan inside of a wonderfully detailed modern farmhouse exterior. The front elevation sets the tone with its distinctive twin gable roofline and hipped main level roofline. Large forward facing windows are sheltered by a deep and inviting front porch, which is further detailed by its use of square columns, rafter tails, and old world copper lighting.
Inside the foyer, all of the public spaces for entertaining guests are within eyesight. At the heart of this home is a living room bursting with traditional moldings, columns, and tiled fireplace surround. Opposite and on axis with the custom fireplace, is an expansive open concept kitchen with an island that comfortably seats four. During the spring and summer months, the entertainment capacity of the living room can be expanded out onto the rear patio featuring stone pavers, stone fireplace, and retractable screens for added convenience.
When the day is done, and it’s time to rest, this home provides four separate sleeping quarters. Three of them can be found upstairs, including an office that can easily be converted into an extra bedroom. The master suite is tucked away in its own private wing off the main level stair hall. Lastly, more entertainment space is provided in the form of a lower level complete with a theatre room and exercise space.
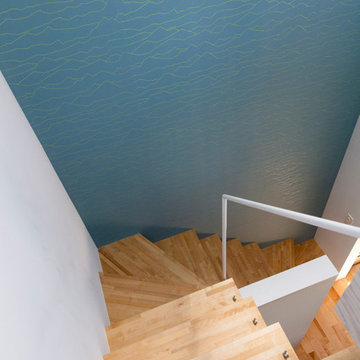
どこか一面ポイントとなる壁をご要望でしたので、2階〜3階の階段の壁をアクセントにしました。
スッと視線がのびる気がします。
photo by Brian Sawazaki Photography
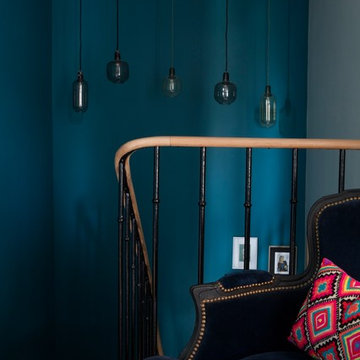
P.AMSELLEM/C. BAPT
Diseño de escalera en U ecléctica de tamaño medio con escalones de madera, contrahuellas de madera pintada y barandilla de varios materiales
Diseño de escalera en U ecléctica de tamaño medio con escalones de madera, contrahuellas de madera pintada y barandilla de varios materiales
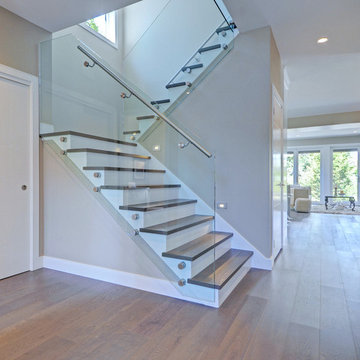
Imagen de escalera en U contemporánea de tamaño medio con escalones de madera, contrahuellas de madera pintada y barandilla de vidrio
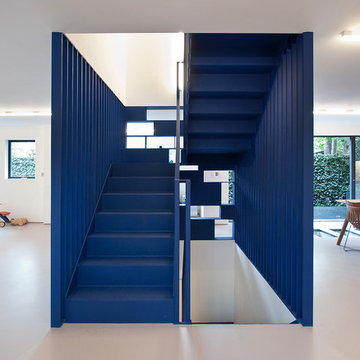
Lyndon Douglas
Diseño de escalera en U contemporánea con escalones de madera pintada, contrahuellas de madera pintada y barandilla de metal
Diseño de escalera en U contemporánea con escalones de madera pintada, contrahuellas de madera pintada y barandilla de metal
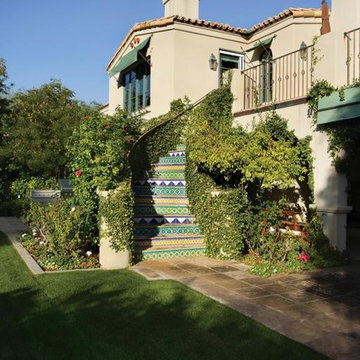
Diseño de escalera curva mediterránea grande con escalones con baldosas y contrahuellas con baldosas y/o azulejos
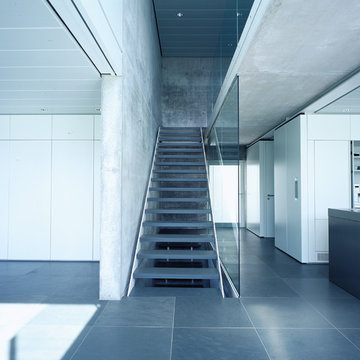
moveable fireproof wall, to connect working and living areas, or for flexible option of closing wall to create two houses. stairs leading to upper floor bedroom.
photographer: Peer-Oliver Brecht
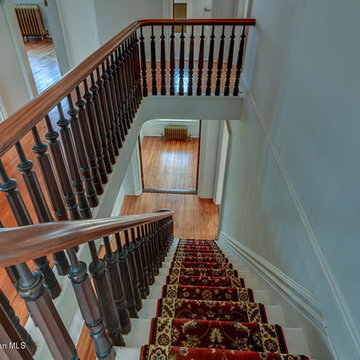
Tom Biondi
Imagen de escalera recta tradicional extra grande con contrahuellas enmoquetadas
Imagen de escalera recta tradicional extra grande con contrahuellas enmoquetadas
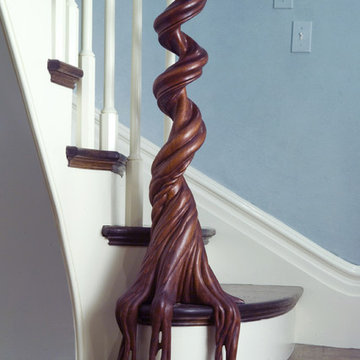
Photography by Peter Vanderwarker
This Second Empire house is a narrative woven about its circulation. At the street, a quietly fanciful stoop reaches to greet one's arrival. Inside and out, Victorian details are playfully reinterpreted and celebrated in fabulous and whimsical spaces for a growing family -
Double story kitchen with open cylindrical breakfast room
Parents' and Children's libraries
Secret playspaces
Top floor sky-lit courtyard
Writing room and hidden library
Basement parking
Media Room
Landscape of exterior rooms: The site is conceived as a string of rooms: a landscaped drive-way court, a lawn for play, a sunken court, a serene shade garden, a New England flower garden.
The stair grows out of the garden level ordering the surrounding rooms as it rises to a light filled courtyard at the Master suite on the top floor. On each level the rooms are arranged in a circuit around the stair core, making a series of distinct suites for the children, for the parents, and for their common activities.
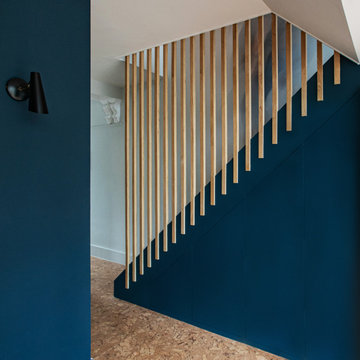
Ejemplo de escalera contemporánea grande con escalones de madera, contrahuellas de madera y barandilla de madera
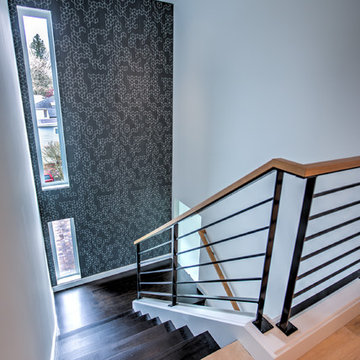
Geometric designed wall paper and dark stained stairs featured in this unique staircase. Metal railings and custom floor to ceiling windows offer a dynamic appeal.
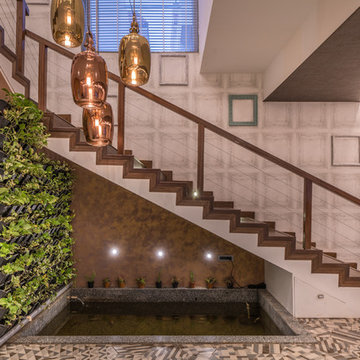
Ricken Desai Photography
Diseño de escalera actual con escalones de madera, contrahuellas de madera y barandilla de cable
Diseño de escalera actual con escalones de madera, contrahuellas de madera y barandilla de cable
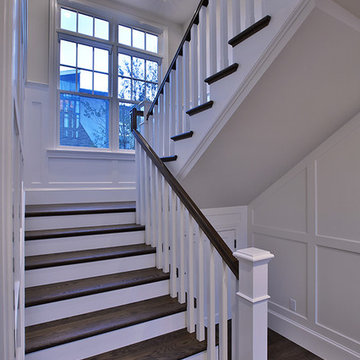
Nautical inspired beach house
New custom home located at 801 Hermosa Avenue in Hermosa Beach, Ca.
Foto de escalera en U clásica de tamaño medio con escalones de madera y contrahuellas de madera
Foto de escalera en U clásica de tamaño medio con escalones de madera y contrahuellas de madera
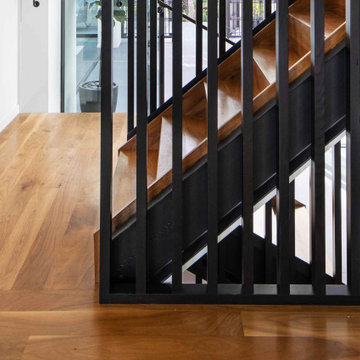
Imagen de escalera en U moderna grande con escalones de madera, barandilla de metal y contrahuellas de madera
8.210 fotos de escaleras azules, turquesas
8
