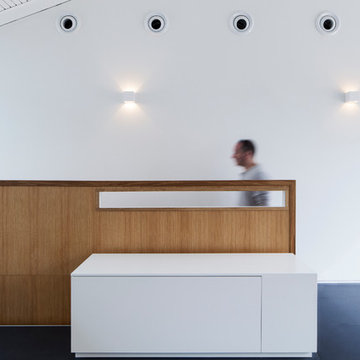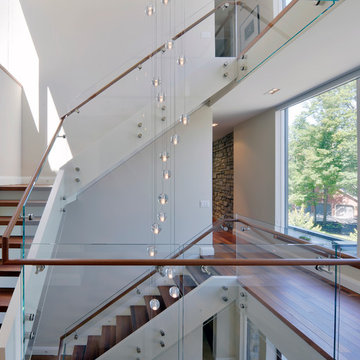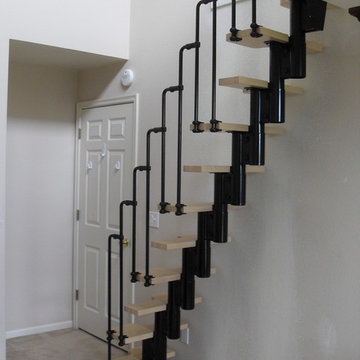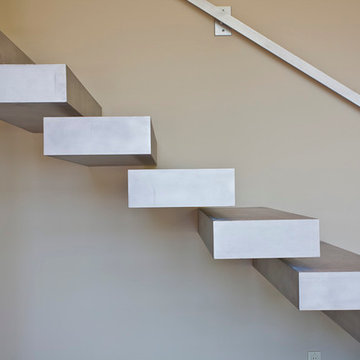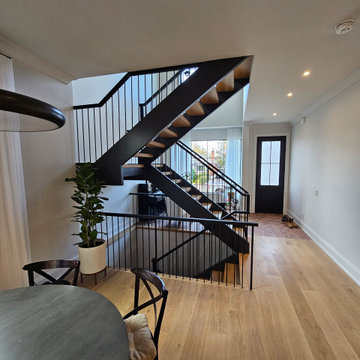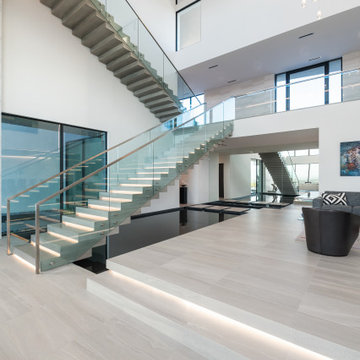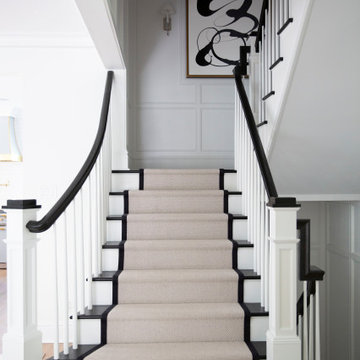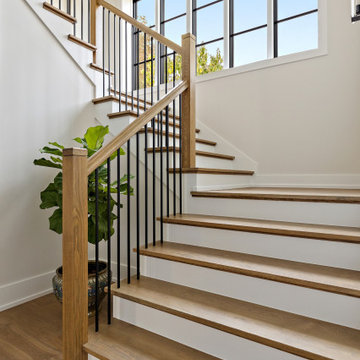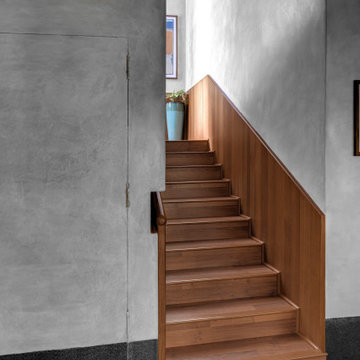Escaleras
Filtrar por
Presupuesto
Ordenar por:Popular hoy
101 - 120 de 63.351 fotos
Artículo 1 de 3
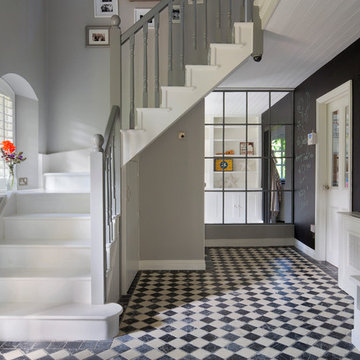
Beautiful Italian Black & White Marble Tiles...
DESIGNER: http://www.littledesignhouse.co.uk/ E:Tonya@LittleDesignHouse.co.uk
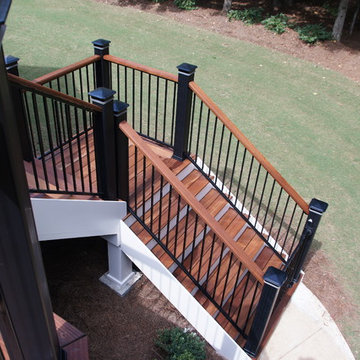
Project designed and built by Atlanta Decking & Fence.
Photo by Jan Stittleburg, JS PhotoFX.
Ejemplo de escalera exterior clásica con escalones de madera y contrahuellas de madera pintada
Ejemplo de escalera exterior clásica con escalones de madera y contrahuellas de madera pintada
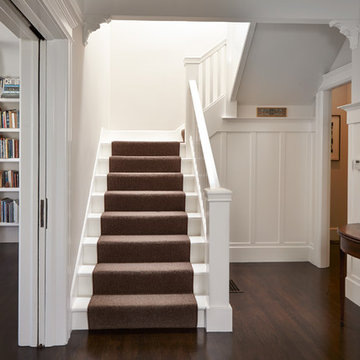
This white staircase is complete with a carpet runner.
Photography: Brian Mahany
Modelo de escalera en U clásica de tamaño medio con barandilla de madera, escalones de madera pintada y contrahuellas de madera pintada
Modelo de escalera en U clásica de tamaño medio con barandilla de madera, escalones de madera pintada y contrahuellas de madera pintada
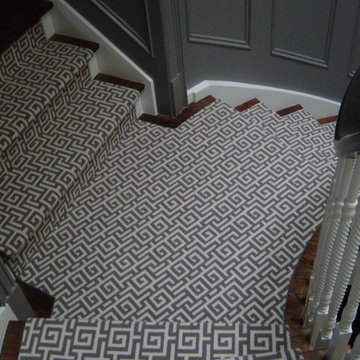
Imagen de escalera de caracol clásica renovada grande con contrahuellas de madera y escalones de madera
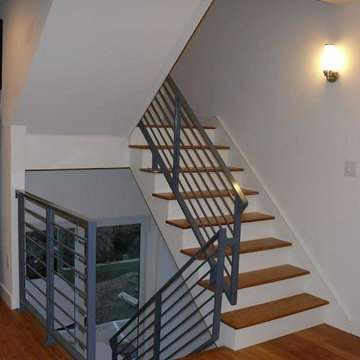
Horizontal contemporary metal railings and stairs made by Capozzoli Stairworks. Project location: Philadelphia. Please visit our website www.thecapo.us or contact us at 609-6635-1265 for more information about our products.
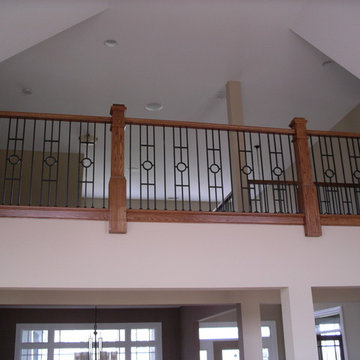
A very nice contemporary rail system utilizing stain grade box newels that overlap the balcony edge.
Photo courtesy of House of Forgings
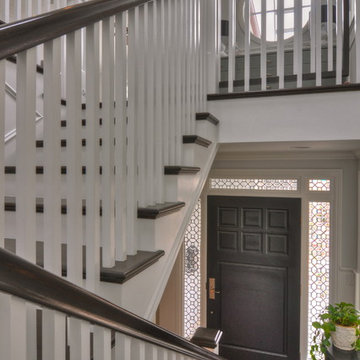
Cozy walk street Cape Cod, Doug Leach Architect, Built by LuAnn Development, Photos by Greg Bowman
Ejemplo de escalera tradicional con escalones de madera
Ejemplo de escalera tradicional con escalones de madera
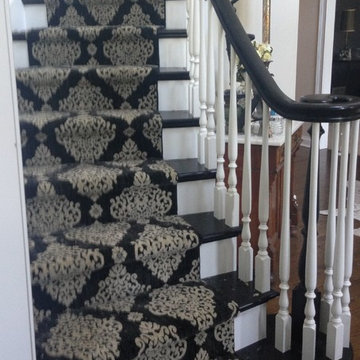
This Stanton carpet stair runner on a circular stairway in the front hall of this Long Grove, IL home makes a dramatic statement and looks beautiful on the dark wood staircase.
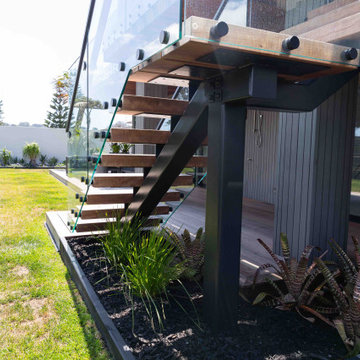
Our Ida Way project was an external staircase outside of Auckland that we supplied the steel for while the builder supplied the timber as well as fitted and installed the treads. One of the most important aspects to build these floating stairs was that there needed to be good communication between us at Stairworks and the builders in order to ensure we delivered a high end result while working together. In order to achieve this, everything had to be based on the shop drawings, which is just one example as to why it is so important to have accurate shop drawings with an experienced designer such as ours.
The owner wanted a floating staircase for his deck to keep his property nice and open and preserve the view. The challenge with this style as an outdoor feature, is you also have to account for water. You not only have to think about water flow and have holes to allow water to flow in and out of, but you also have to consider the impact of water on the steel over time. To account for this, we galvenised the staircase and put a three pot epoxy on top of that to ensure the longevity of the paint system.
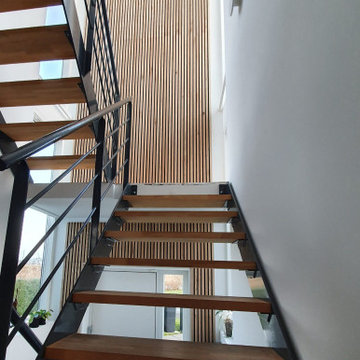
Call 336-786-6254 or email marketing@interlam-design.com for a quote!
Beautiful wood panels with the added benefit of superior sound absorption. Each panel is faced with real wood veneer offering the color and grain variations of natural wood which can be stained or painted to complete your design.
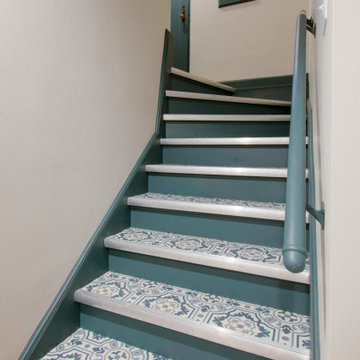
This 1933 Wauwatosa basement was dark, dingy and lacked functionality. The basement was unfinished with concrete walls and floors. A small office was enclosed but the rest of the space was open and cluttered.
The homeowners wanted a warm, organized space for their family. A recent job change meant they needed a dedicated home office. They also wanted a place where their kids could hang out with friends.
Their wish list for this basement remodel included: a home office where the couple could both work, a full bathroom, a cozy living room and a dedicated storage room.
This basement renovation resulted in a warm and bright space that is used by the whole family.
Highlights of this basement:
- Home Office: A new office gives the couple a dedicated space for work. There’s plenty of desk space, storage cabinets, under-shelf lighting and storage for their home library.
- Living Room: An old office area was expanded into a cozy living room. It’s the perfect place for their kids to hang out when they host friends and family.
- Laundry Room: The new laundry room is a total upgrade. It now includes fun laminate flooring, storage cabinets and counter space for folding laundry.
- Full Bathroom: A new bathroom gives the family an additional shower in the home. Highlights of the bathroom include a navy vanity, quartz counters, brass finishes, a Dreamline shower door and Kohler Choreograph wall panels.
- Staircase: We spruced up the staircase leading down to the lower level with patterned vinyl flooring and a matching trim color.
- Storage: We gave them a separate storage space, with custom shelving for organizing their camping gear, sports equipment and holiday decorations.
CUSTOMER REVIEW
“We had been talking about remodeling our basement for a long time, but decided to make it happen when my husband was offered a job working remotely. It felt like the right time for us to have a real home office where we could separate our work lives from our home lives.
We wanted the area to feel open, light-filled, and modern – not an easy task for a previously dark and cold basement! One of our favorite parts was when our designer took us on a 3D computer design tour of our basement. I remember thinking, ‘Oh my gosh, this could be our basement!?!’ It was so fun to see how our designer was able to take our wish list and ideas from my Pinterest board, and turn it into a practical design.
We were sold after seeing the design, and were pleasantly surprised to see that Kowalske was less costly than another estimate.” – Stephanie, homeowner
6
