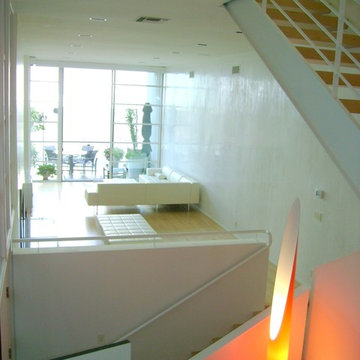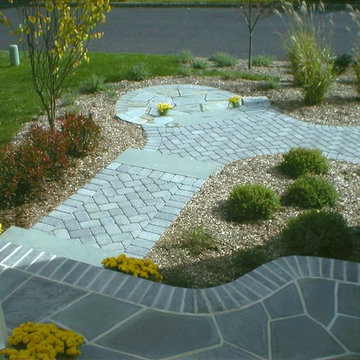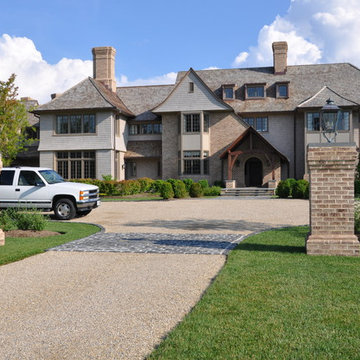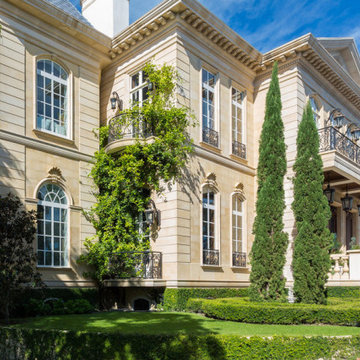180 fotos de entradas verdes extra grandes
Filtrar por
Presupuesto
Ordenar por:Popular hoy
121 - 140 de 180 fotos
Artículo 1 de 3
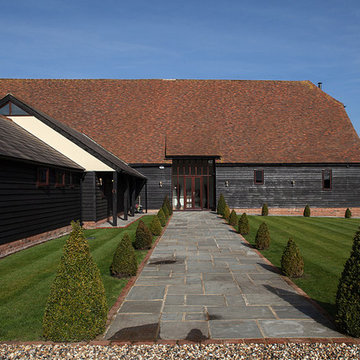
Imagen de puerta principal de estilo de casa de campo extra grande con paredes marrones, suelo de pizarra, puerta doble y puerta de vidrio
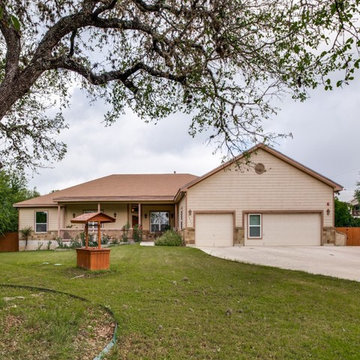
City living with a Country Feel! Oakland Estates is a hidden acreage community near Huebner and IH10 with tons of potential! Close to the Med Center, USAA, Valero. Fabulous 1-story, 5/4 on almost an acre, flat, treed lot! A former assisted living residence, there are many amenities for those w/disabilities throughout. Almost 4000 sqft, w/a gorgeous island kitchen featuring granite, custom cabinets, & separate dining, mstr suite w/huge closet, jacuzzi tub & walk-in custom shower – this is a must see!
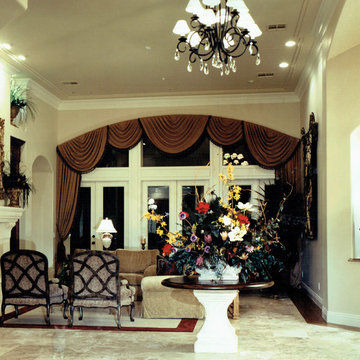
: Chenille Sofa :
: Glass Coffee Table :
: Wall Art :
: Burgundy Pillow with Trim :
: Floral Accent :
: Piano :
Modelo de entrada clásica extra grande
Modelo de entrada clásica extra grande
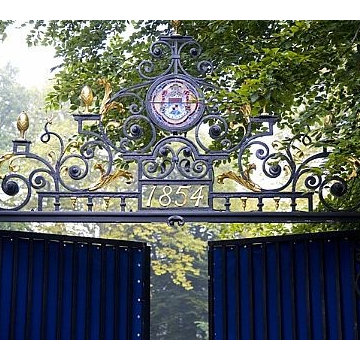
Photos by A4 Architecture. For more information about A4 Architecture + Planning and Oakwood visit www.A4arch.com
Foto de entrada tradicional extra grande
Foto de entrada tradicional extra grande
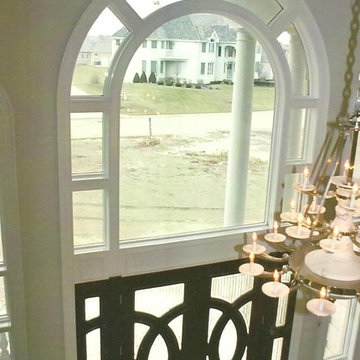
Diseño de puerta principal mediterránea extra grande con paredes beige, suelo de mármol, puerta doble y puerta de madera oscura
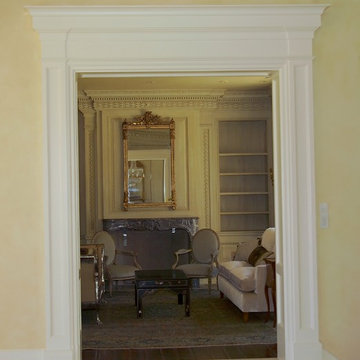
torin knorr
Foto de distribuidor tradicional extra grande con paredes beige, suelo de piedra caliza, puerta simple y puerta de madera oscura
Foto de distribuidor tradicional extra grande con paredes beige, suelo de piedra caliza, puerta simple y puerta de madera oscura
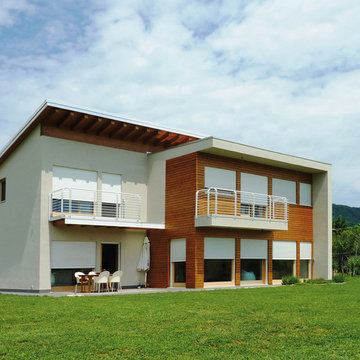
Abitazione con struttura in legno realizzata a Farra di Soligo (Tv)
Anno di realizzazione: 2008
Progettista: Arch. Marino Codato
Dettagli tecnici:
- sistema costruttivo: Telaio Bio T-32
- classe energetica: A4
Guarda la gallery completa del progetto:
http://www.bio-house.it/it/realizzazioni/casa-privata-18
Scopri le nostre realizzazioni:
http://www.bio-house.it/it/realizzazioni
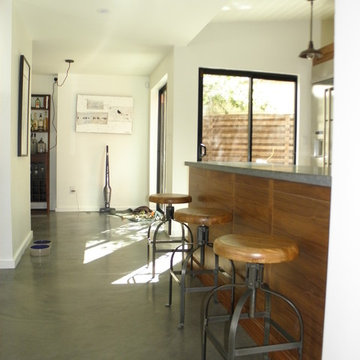
Hall way of kitchen & staircase
Ejemplo de hall moderno extra grande
Ejemplo de hall moderno extra grande
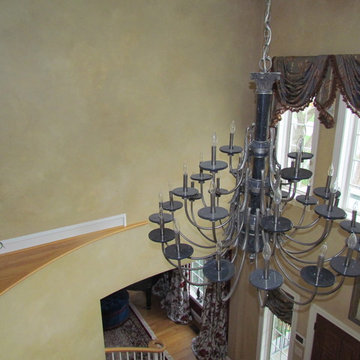
Smokey gray, cream, and gold faux
Diseño de distribuidor clásico extra grande con paredes multicolor, suelo de madera clara, puerta doble y puerta de madera oscura
Diseño de distribuidor clásico extra grande con paredes multicolor, suelo de madera clara, puerta doble y puerta de madera oscura
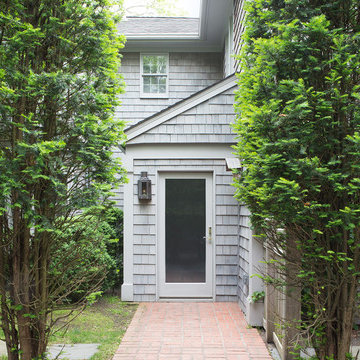
Photo by Federica Carlet
Ejemplo de entrada contemporánea extra grande con suelo de madera clara y suelo beige
Ejemplo de entrada contemporánea extra grande con suelo de madera clara y suelo beige
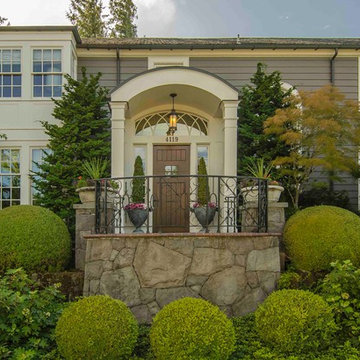
Remodel and Addition of Georgian-Style Estate in the West Hills. A perfect blend of period details, contemporary design and amenities this home is designed for living outdoors as elegantly as indoors. Project team included Liz Summers, AIA.
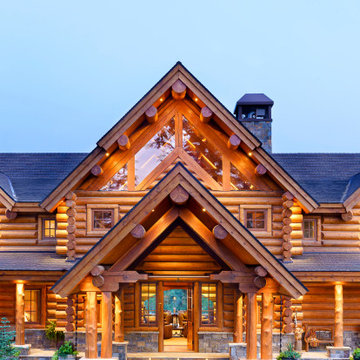
This log home is built from spruce and cedar with some lodgepole pine. Stone used throughout is all natural full-depth stone sourced from local quarries. 3 stories, with a main living floor, bedrooms on the top floor, and a recreation space on the lower level.
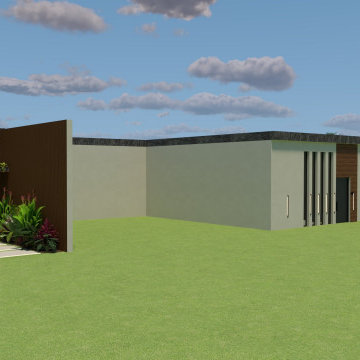
Diseño de interiores en Barcelona. Fachada de una vivienda unifamiliar en Barcelona, inspirado en las villas de lujo balinesas con jardines exóticos, materiales continuos y maderas nobles.
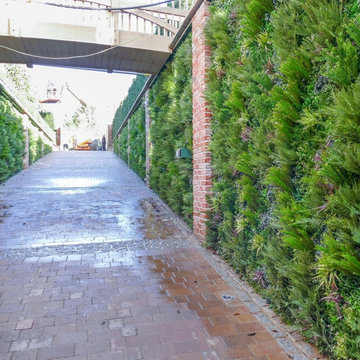
Vistafolia is the easiest, most practical and attractive solution to creating stunning environments with a natural looking green wall. Our seamless foliage panels create the look of a lush, vibrant and energizing green wall that instantly refreshes featureless spaces.
We provided the perfect cladding solution to dress up the length of this entry ramp, softening the brick pillars and concrete walls with elegant, welcoming greenery as the landscape designer specified for the privacy screening brief. The various textures and shadings of the foliage provide a pleasing visual experience and uplift, enhancing the customer journey through the space.
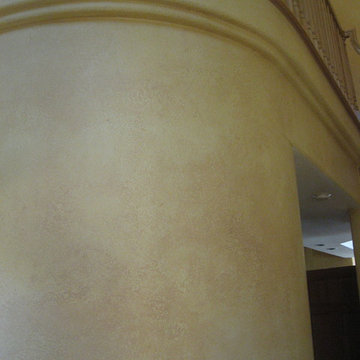
Faux Paintig adds to themed homes.
Foto de distribuidor mediterráneo extra grande
Foto de distribuidor mediterráneo extra grande
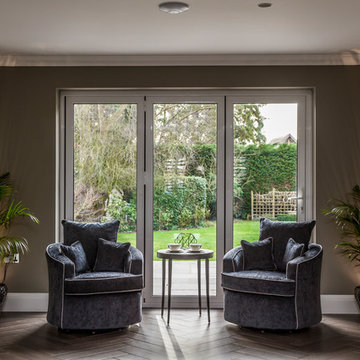
Tony Timmington Photography
This expansive hallway gives an impressive first glimpse of this lovely family home and provide areas for storage, sitting and relaxing.
180 fotos de entradas verdes extra grandes
7
