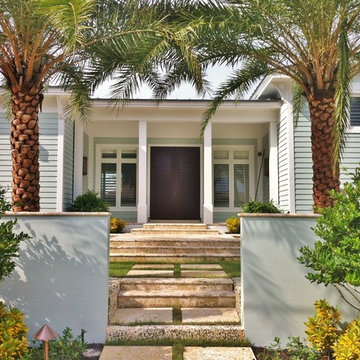414 fotos de entradas verdes con puerta de madera oscura
Filtrar por
Presupuesto
Ordenar por:Popular hoy
101 - 120 de 414 fotos
Artículo 1 de 3
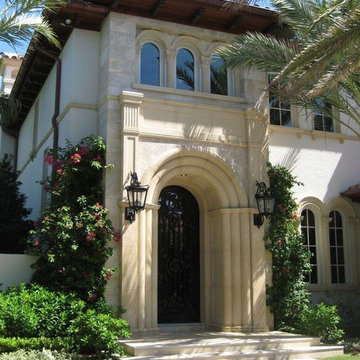
Modelo de puerta principal mediterránea de tamaño medio con puerta simple, puerta de madera oscura y paredes marrones
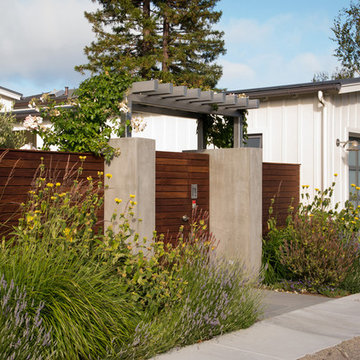
Ejemplo de puerta principal contemporánea de tamaño medio con paredes grises, suelo de cemento, puerta simple y puerta de madera oscura
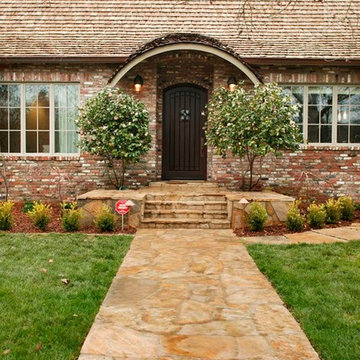
Ejemplo de puerta principal tradicional pequeña con puerta simple, puerta de madera oscura y suelo de pizarra
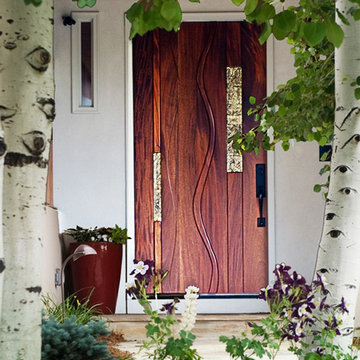
Sculptural Door with Bronze inlay. This 8 foot Door is one of my faves! Incorporating the bronze and the sculpture design to help it look completely balanced. A pleasure to walk in and out.
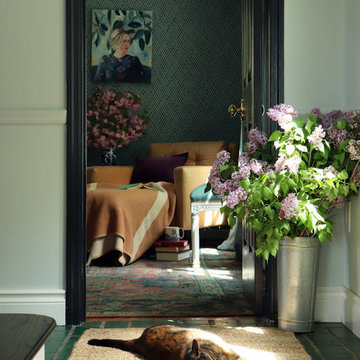
I am so excited to finally share my Spring 2018 One Room Challenge! For those of you who don't know me, I'm Natasha Habermann. I am a full-time interior designer and blogger living in North Salem, NY. Last Fall, I participated as a guest in the Fall 2017 ORC and was selected by Sophie Dow, editor in chief of House Beautiful to participate as a featured designer in the Spring 2018 ORC. I've religiously followed the ORC for years, so being selected as a featured designer was a tremendous honor.
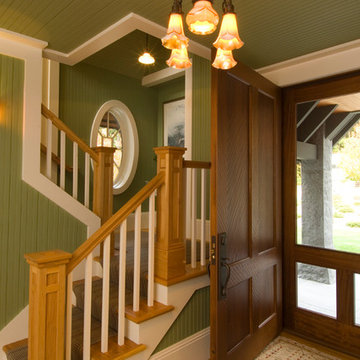
This 4,800 square-foot guesthouse is a three-story residence consisting of a main-level master suite, upper-level guest suite, and a large bunkroom. The exterior finishes were selected for their durability and low-maintenance characteristics, as well as to provide a unique, complementary element to the site. Locally quarried granite and a sleek slate roof have been united with cement fiberboard shingles, board-and-batten siding, and rustic brackets along the eaves.
The public spaces are located on the north side of the site in order to communicate with the public spaces of a future main house. With interior details picking up on the picturesque cottage style of architecture, this space becomes ideal for both large and small gatherings. Through a similar material dialogue, an exceptional boathouse is formed along the water’s edge, extending the outdoor recreational space to encompass the lake.
Photographer: Bob Manley
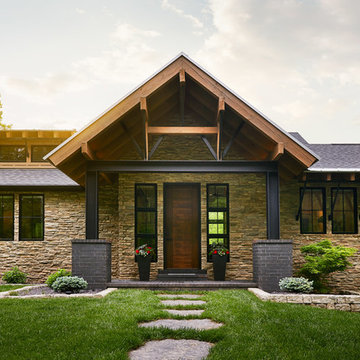
Front entry
Photo by: Starboard & Port L.L.C
Ejemplo de puerta principal minimalista grande con paredes multicolor, suelo de ladrillo, puerta simple, puerta de madera oscura y suelo multicolor
Ejemplo de puerta principal minimalista grande con paredes multicolor, suelo de ladrillo, puerta simple, puerta de madera oscura y suelo multicolor
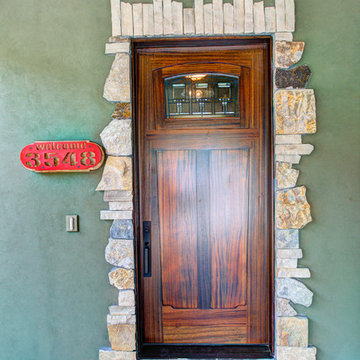
Diseño de puerta principal rústica grande con paredes verdes, puerta simple y puerta de madera oscura
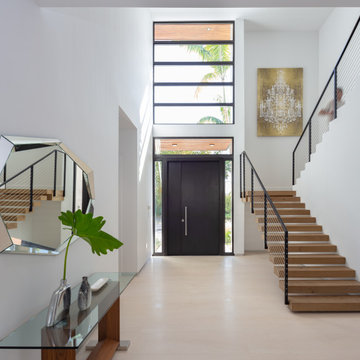
Nestled on a oversized corner lot in Bay Harbor Island, the architecture of this building presents itself with a Tropical Modern concept that takes advantage of both Florida’s tropical climate and the site’s intimate views of lush greenery.
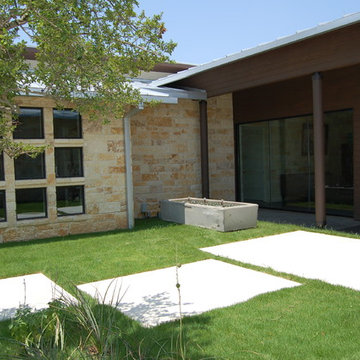
Texas modern exterior
Modelo de entrada contemporánea con puerta doble y puerta de madera oscura
Modelo de entrada contemporánea con puerta doble y puerta de madera oscura
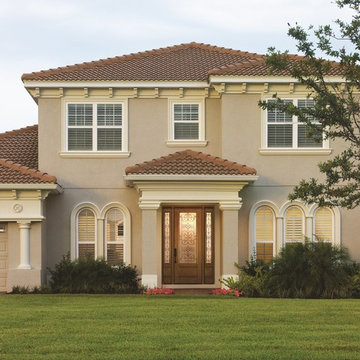
Therma-Tru Fiber-Classic Oak Collection door and sidelites. Bring home the warm look and feel of Oak. The Oak Collection offers a traditional look that is still popular on homes today. The warmth of natural Oak grain brings the beauty of real wood to your home’s exterior with all the benefits of fiberglass. From curb appeal to convenience, Fiber-Classic entry doors are made to keep up with your lifestyle.
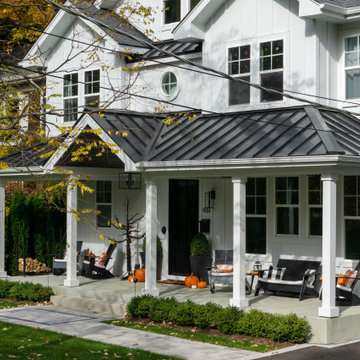
For this beautiful renovation we started by removing the old siding, trim, brackets and posts. Installed new James Hardie Board and Batten Siding, HardieTrim, Soffit and Fascia and new gutters. For the finish touch, we added a metal roof, began by the removal of Front Entry rounded peak, reframed and raised the slope slightly to install new standing seam Metal Roof to Front Entry.
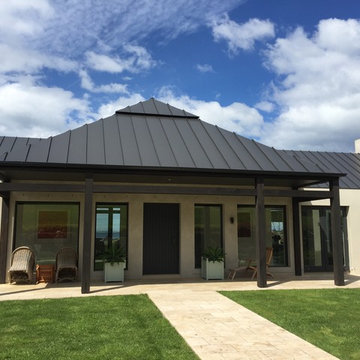
Foto de puerta principal grande con paredes beige, puerta simple, puerta de madera oscura y suelo beige
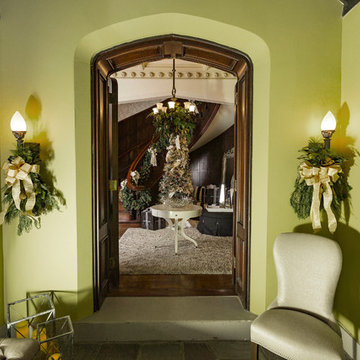
Interiors by Connie Dean, Ethan Allen upholstery and casegood furnishings, area rugs, mirrors, lamps and accents.
Fresh Greens, Holiday Trees, Garlands, and Swags by Beth Kautzman-Lauter, Glendale Florist.
Professional Photographs by
RVP Photography, Ross Van Pelt.
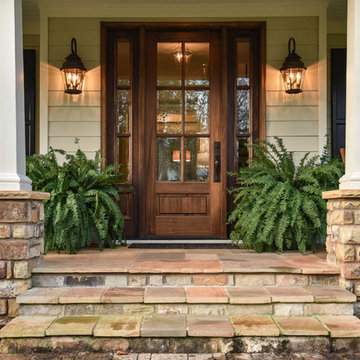
Modelo de puerta principal clásica con paredes beige, puerta simple, puerta de madera oscura y suelo beige
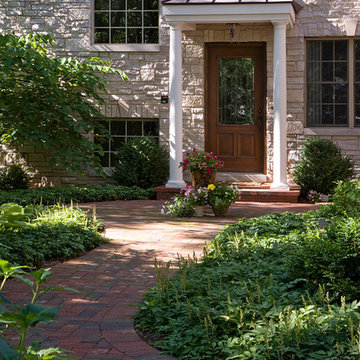
Photo by Linda Oyama Bryan
Ejemplo de puerta principal clásica pequeña con paredes grises, puerta simple y puerta de madera oscura
Ejemplo de puerta principal clásica pequeña con paredes grises, puerta simple y puerta de madera oscura
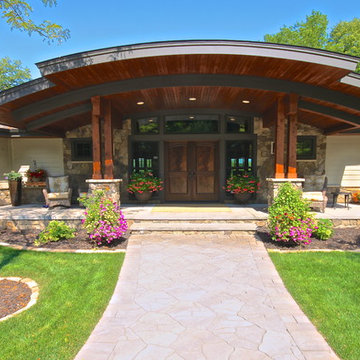
J. Nancekivell
Modelo de puerta principal clásica renovada de tamaño medio con paredes marrones, suelo de cemento, puerta doble y puerta de madera oscura
Modelo de puerta principal clásica renovada de tamaño medio con paredes marrones, suelo de cemento, puerta doble y puerta de madera oscura
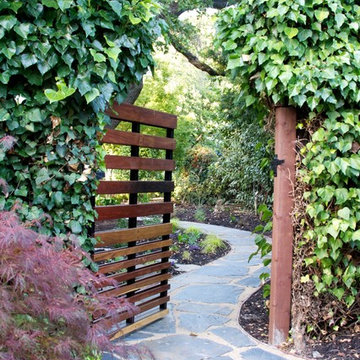
Wine and Jam Photography
Imagen de puerta principal contemporánea grande con paredes marrones, puerta simple y puerta de madera oscura
Imagen de puerta principal contemporánea grande con paredes marrones, puerta simple y puerta de madera oscura
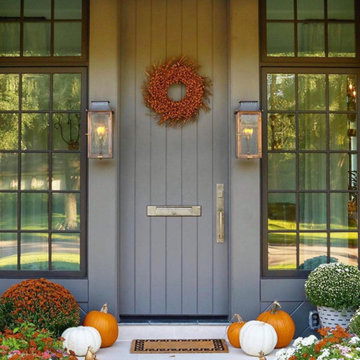
The Williamsburg fixture was originally produced from a colonial design. We often use this fixture in both primary and secondary areas. The Williamsburg naturally complements the French Quarter lantern and is often paired with this fixture. The bracket mount Williamsburg is available in natural gas, liquid propane, and electric. *10" & 12" are not available in gas.
Standard Lantern Sizes
Height Width Depth
10.0" 7.25" 6.0"
12.0" 8.75" 7.5"
14.0" 10.25" 9.0"
15.0" 7.25" 6.0"
16.0" 10.25" 9.0"
18.0" 8.75" 7.5"
22.0" 10.25" 9.0"
414 fotos de entradas verdes con puerta de madera oscura
6
