83.919 fotos de entradas verdes, blancas
Filtrar por
Presupuesto
Ordenar por:Popular hoy
141 - 160 de 83.919 fotos
Artículo 1 de 3
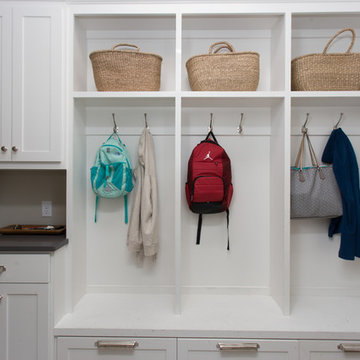
Drop Zone
Jon Garza Photographer
Foto de vestíbulo posterior clásico renovado de tamaño medio con paredes beige, suelo de madera clara y suelo beige
Foto de vestíbulo posterior clásico renovado de tamaño medio con paredes beige, suelo de madera clara y suelo beige
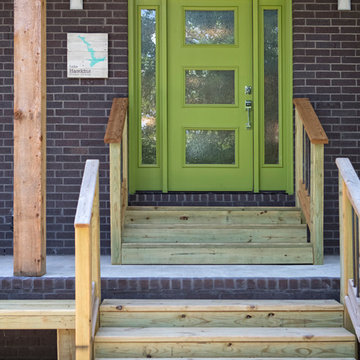
Aaron Dougherty Photography
Imagen de puerta principal vintage de tamaño medio con puerta simple y puerta verde
Imagen de puerta principal vintage de tamaño medio con puerta simple y puerta verde
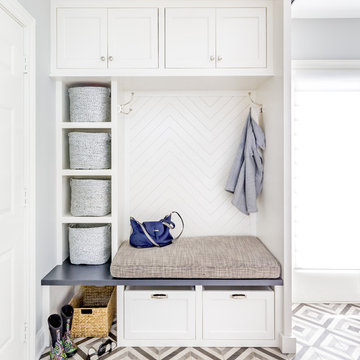
Joe Kwon Photography
Modelo de vestíbulo posterior clásico renovado de tamaño medio con paredes grises, suelo de baldosas de porcelana y suelo multicolor
Modelo de vestíbulo posterior clásico renovado de tamaño medio con paredes grises, suelo de baldosas de porcelana y suelo multicolor
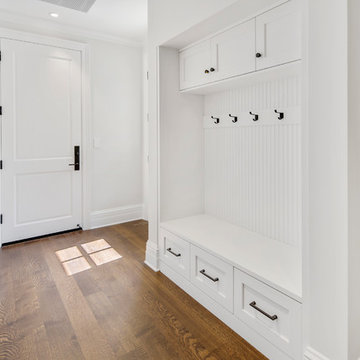
Diseño de vestíbulo posterior clásico renovado de tamaño medio con paredes grises, suelo de madera en tonos medios y suelo marrón
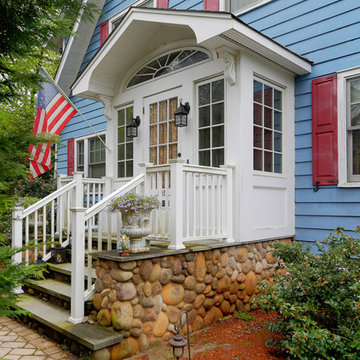
In this small but quaint project, the owners wanted to build a new front entry vestibule to their existing 1920's home. Keeping in mind the period detailing, the owners requested a hand rendering of the proposed addition to help them visualize their new entry space. Due to existing lot constraints, the project required approval by the local Zoning Board of Appeals, which we assisted the homeowner in obtaining. The new addition, when completed, added the finishing touch to the homeowner's meticulous restoration efforts.
Photo: Amy M. Nowak-Palmerini
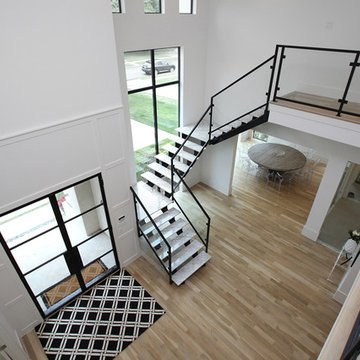
Beautiful soft modern by Canterbury Custom Homes, LLC in University Park Texas. Large windows fill this home with light. Designer finishes include, extensive tile work, wall paper, specialty lighting, etc...
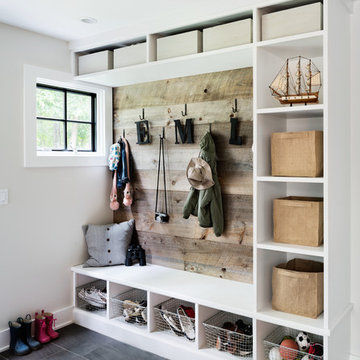
Amanda Kirkpatrick Photography
Modelo de vestíbulo posterior marinero de tamaño medio con paredes blancas y suelo gris
Modelo de vestíbulo posterior marinero de tamaño medio con paredes blancas y suelo gris
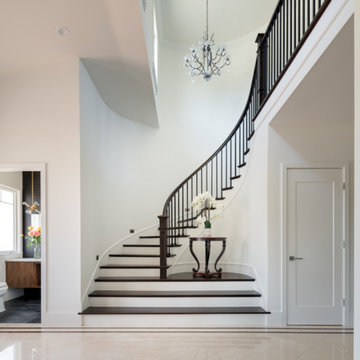
Diseño de distribuidor tradicional de tamaño medio con paredes blancas, suelo de baldosas de cerámica, puerta doble y puerta de vidrio
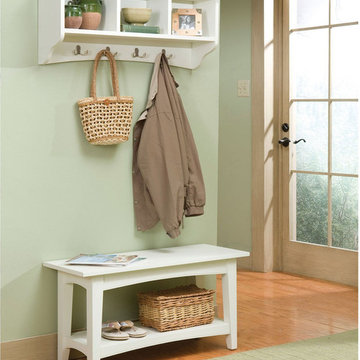
Alaterre Shaker Cottage Bench/Coat Hook with Storage
Shaker Cottage Bench and Storage Coat Hook set can be used in the mud room, entryway or anywhere you need a bit more organization. Sit on the bench to put on or remove your shoes; store your keys, gloves and more in the storage hook's cubbies. Eight hooks for all your coats and accessories
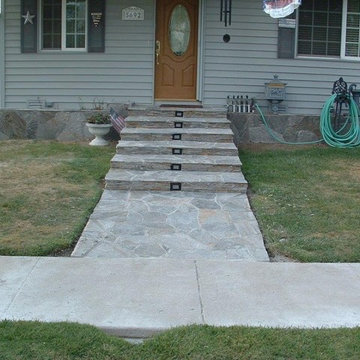
Diseño de puerta principal tradicional renovada pequeña con puerta simple y puerta de madera clara
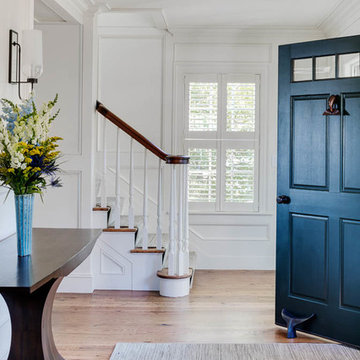
Greg Premru
Diseño de puerta principal costera de tamaño medio con paredes blancas, suelo de madera clara, puerta simple y puerta azul
Diseño de puerta principal costera de tamaño medio con paredes blancas, suelo de madera clara, puerta simple y puerta azul
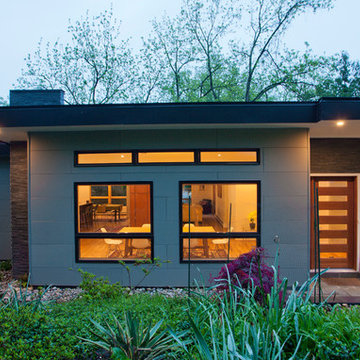
Ken Wyner
Diseño de puerta principal vintage grande con paredes multicolor, suelo de baldosas de cerámica, puerta simple, puerta de madera en tonos medios y suelo gris
Diseño de puerta principal vintage grande con paredes multicolor, suelo de baldosas de cerámica, puerta simple, puerta de madera en tonos medios y suelo gris
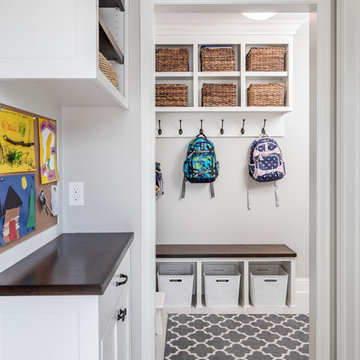
rear entry for this home. wonderfully efficient drop center next to the mudroom. a great way to come into the house for everyday living. Farm kid studios
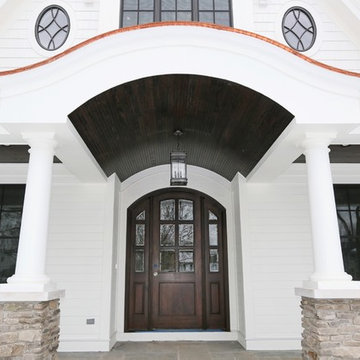
Oakley Home Builders is a custom home builder and remodeling company in the Chicago suburbs that has integrated distinctive home designs into surrounding communities, neighborhoods and coveted residential landscapes.
Positioned as a flourishing Chicago western suburbs home builder, Oakley Home Builders demonstrates a passionate pursuit of detail-rich, value-driven design and efficient construction that provides homebuyers with a masterfully planned and executed living environment.
Whether building on your site or one of our many available lots, Oakley Home Builders is recognized among Chicago western suburbs home builders for its excellent build-to-suit program. Guiding homebuyers through a simple, step-by-step process, we enhance the building experience by providing practical advice, flexible accommodations, and educational insight. But while we are mainly a home builder in Chicago suburbs, we also build luxurious beach homes in Naples, FL and along the shores of Lake Michigan in Indiana and Michigan's Harbor Country. In addition we serve as an expert suburban Chicago remodeling company catering to the communities of Downers Grove, Hinsdale, Naperville, Glen Ellyn, LaGrange, Western Springs, Elmhurst, and other west suburban locations.
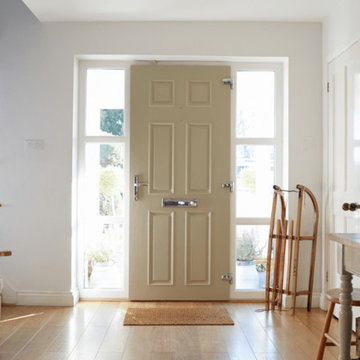
Diseño de distribuidor blanco escandinavo de tamaño medio con paredes blancas, suelo de madera clara, puerta simple, puerta blanca y suelo marrón
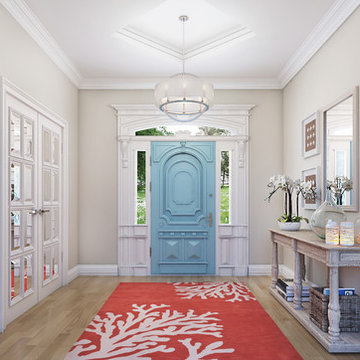
Inspired by elegance and simplicity the Portland collection is on trend with today's decor. The clear organza hardback shade with light gray trim encases the candelabras that emit a soft glow making any room visually appealing. The Brushed Nickel finish completes the look where fashion meets form. Also available in a Western Bronze finish and a complementing light amber organza hardback shade with bronze trim.
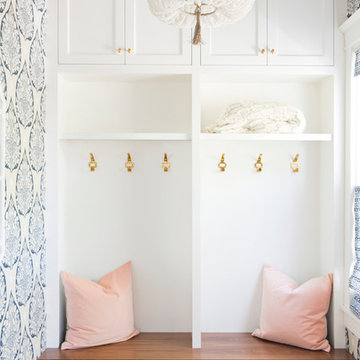
vivian johnson photo
Imagen de vestíbulo posterior tradicional renovado pequeño con suelo de madera clara, puerta simple y paredes azules
Imagen de vestíbulo posterior tradicional renovado pequeño con suelo de madera clara, puerta simple y paredes azules
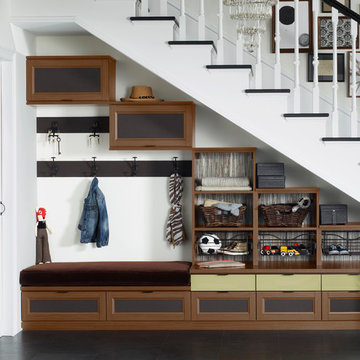
Utilizing under-the-stairs space, this integrated system allows the whole family to stay organized elegantly.
• Lago® Siena finish sets the tone for a traditional aesthetic.
• Lago® Siena 5-piece door and drawer fronts with mink leather inserts contribute to the warm, traditional feel.
• Aluminum frames with high-gloss Olive back-painted glass fronts provide concealed storage.
• Leather mink cleat with cleat mount accessories adds texture and offers a place to hang coats.
• Oil-rubbed bronzed pull-out baskets offer flexible storage for winter gear and sporting equipment.
• Ecoresin Thatch backer is used as a unique back panel option.
• Tiered custom height accommodates sloped ceiling.
• Finger pulls and top cap shelf details add to the design aesthetic.
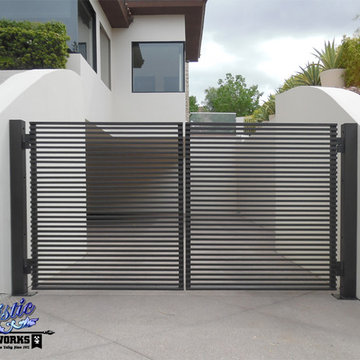
Wrought Iron Driveway Gate
Model: Fairfax - DG0359
Artistic Iron Works, Las Vegas, NV
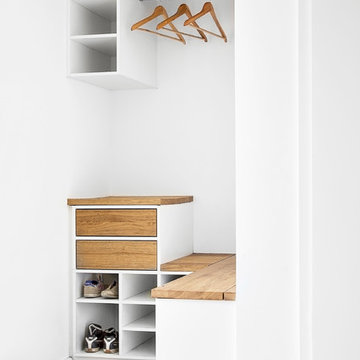
Garderobe
Foto: Niels Bruchmann
Modelo de entrada actual pequeña con suelo de madera clara
Modelo de entrada actual pequeña con suelo de madera clara
83.919 fotos de entradas verdes, blancas
8