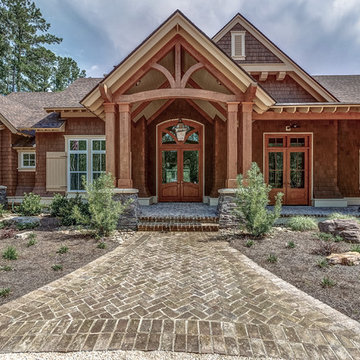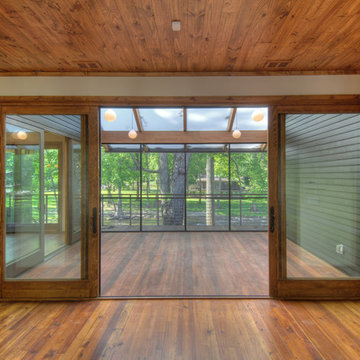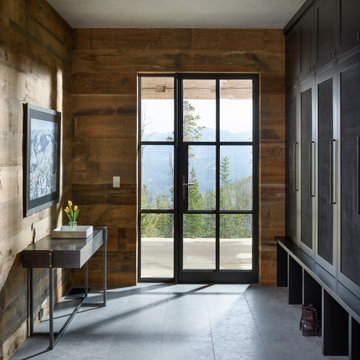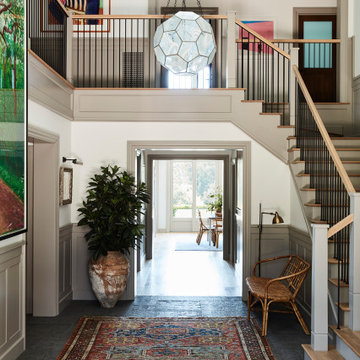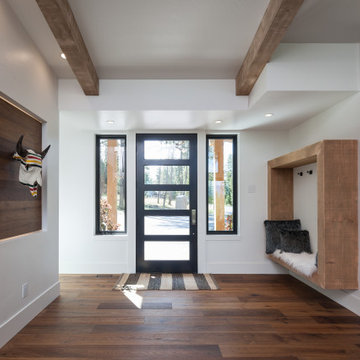13.446 fotos de entradas rústicas
Ordenar por:Popular hoy
1 - 20 de 13.446 fotos
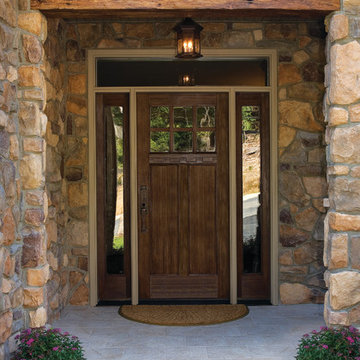
Therma-Tru Classic-Craft American Style Collection fiberglass door with dentil shelf. This door features high-definition vertical Douglas Fir grain and Shaker-style recessed panels. Door, sidelites and transom feature energy-efficient Low-E glass.

Modelo de vestíbulo posterior rural pequeño con paredes marrones, suelo de piedra caliza, puerta simple, puerta de vidrio, suelo beige, madera y madera
Encuentra al profesional adecuado para tu proyecto

Diseño de entrada rural con paredes blancas, suelo de madera oscura, puerta simple, puerta de madera en tonos medios, suelo marrón y madera

Diseño de vestíbulo posterior rústico con paredes beige y suelo de madera en tonos medios

Imagen de hall rural con paredes beige, puerta simple y puerta gris
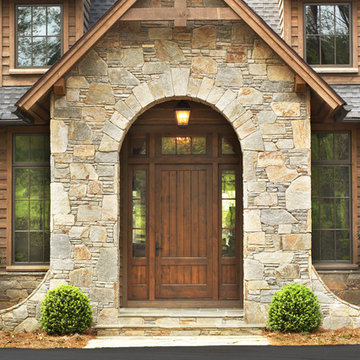
Rachael Boling
Imagen de puerta principal rural con puerta simple y puerta de madera oscura
Imagen de puerta principal rural con puerta simple y puerta de madera oscura
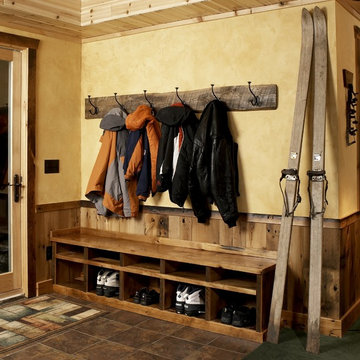
The wainscoting is made from reclaimed white barn board. For this special job, no wood was joined, every edge was eased to look worn with a wavering block plane. Knots, bullet holes, gouges, old paint, saw marks and every other imperfection were embraced and showcased for the story they represented. Nothing looks new.
The ceiling is treated with tongue and grooved, beveled cedar planks.
There is nothing more incongruous than when a room is rustic but the sheetrock walls are left smooth - especially when the wall are left white. To give the walls an aged look we used a two-tone yellow-gold, coarse Venetian plaster.
PHOTO CREDIT: John Ray

Imagen de vestíbulo posterior abovedado rural pequeño con suelo gris, madera, paredes marrones, suelo de cemento, puerta de vidrio y madera

Kendrick's Cabin is a full interior remodel, turning a traditional mountain cabin into a modern, open living space.
The walls and ceiling were white washed to give a nice and bright aesthetic. White the original wood beams were kept dark to contrast the white. New, larger windows provide more natural light while making the space feel larger. Steel and metal elements are incorporated throughout the cabin to balance the rustic structure of the cabin with a modern and industrial element.

Modelo de vestíbulo posterior rural grande con paredes beige y suelo gris
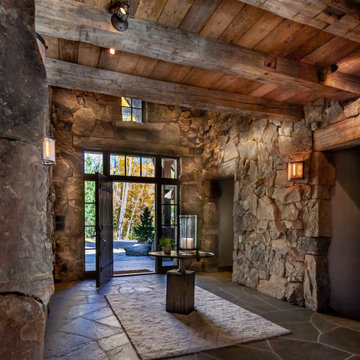
Diseño de distribuidor rural grande con puerta simple, puerta de madera oscura, suelo gris y suelo de pizarra
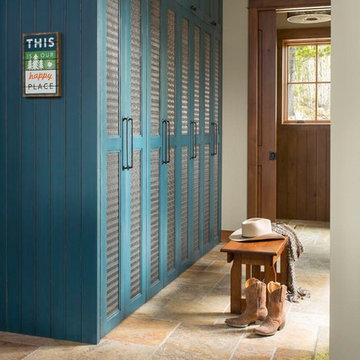
Mesh front storage lockers in teal blue make this mudroom a happy place. Travertine in a Versaille pattern anchor the floor and bring in a breadth of colors and texture.
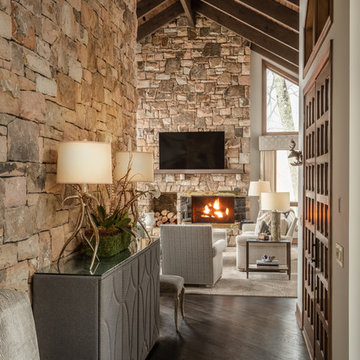
Burton Photography
Diseño de distribuidor rural pequeño con paredes blancas, suelo de madera oscura, puerta doble y puerta de madera en tonos medios
Diseño de distribuidor rural pequeño con paredes blancas, suelo de madera oscura, puerta doble y puerta de madera en tonos medios
13.446 fotos de entradas rústicas

The mudroom includes a ski storage area for the ski in and ski out access.
Photos by Gibeon Photography
Modelo de vestíbulo posterior rural con puerta simple, paredes blancas, puerta de vidrio y suelo gris
Modelo de vestíbulo posterior rural con puerta simple, paredes blancas, puerta de vidrio y suelo gris
1

