264 fotos de entradas rústicas con todos los diseños de techos
Filtrar por
Presupuesto
Ordenar por:Popular hoy
101 - 120 de 264 fotos
Artículo 1 de 3
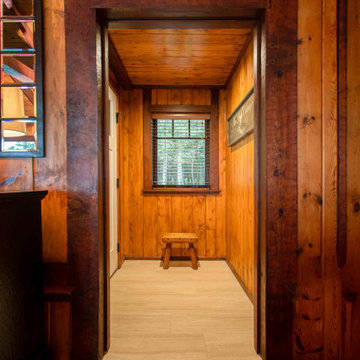
The client came to us to assist with transforming their small family cabin into a year-round residence that would continue the family legacy. The home was originally built by our client’s grandfather so keeping much of the existing interior woodwork and stone masonry fireplace was a must. They did not want to lose the rustic look and the warmth of the pine paneling. The view of Lake Michigan was also to be maintained. It was important to keep the home nestled within its surroundings.
There was a need to update the kitchen, add a laundry & mud room, install insulation, add a heating & cooling system, provide additional bedrooms and more bathrooms. The addition to the home needed to look intentional and provide plenty of room for the entire family to be together. Low maintenance exterior finish materials were used for the siding and trims as well as natural field stones at the base to match the original cabin’s charm.
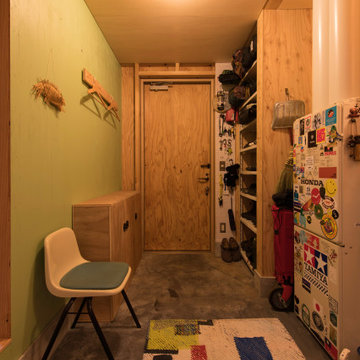
写真 新良太
Foto de puerta principal rural pequeña con paredes grises, suelo de cemento, puerta simple, puerta gris, madera, madera y suelo negro
Foto de puerta principal rural pequeña con paredes grises, suelo de cemento, puerta simple, puerta gris, madera, madera y suelo negro
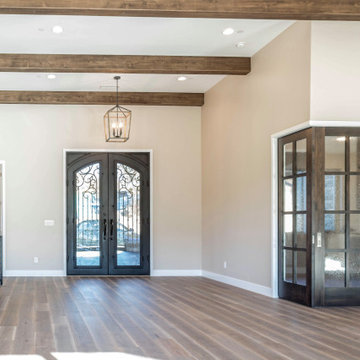
Entry with custom double 8-foot iron doors, exposed wood beams, corner pocket office doors, engineered wood flooring and wood-capped black metal stair railing.
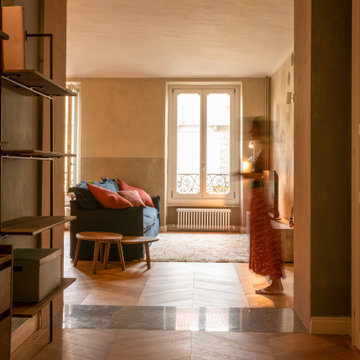
Foto de hall abovedado y beige rústico de tamaño medio con paredes beige, suelo de madera clara, suelo marrón, puerta doble y puerta de madera oscura
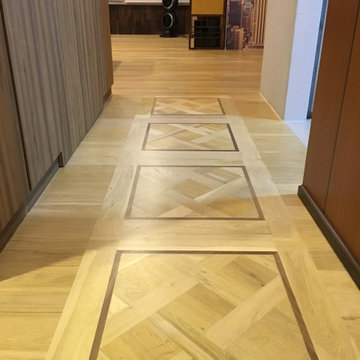
Parquet Floor along foyer of entrance of a HDB flat. Made with pre-finished engineered wood for faster installation times and better structural integrity.
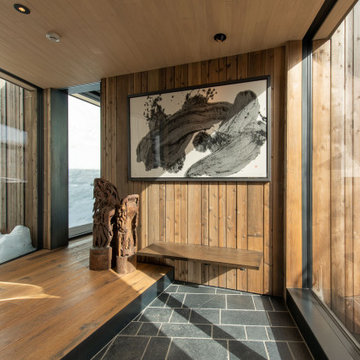
ガレージ棟とリビング棟の接続点にある玄関空間です。手前側にはスキールーム(スキーギアを乾かす部屋)があります。東側の羊蹄山、反対側の山の風景が見えるように両側はガラス張となっています。
Imagen de hall beige rústico grande con paredes grises, suelo de granito, puerta simple, puerta gris, suelo negro, madera y todos los tratamientos de pared
Imagen de hall beige rústico grande con paredes grises, suelo de granito, puerta simple, puerta gris, suelo negro, madera y todos los tratamientos de pared
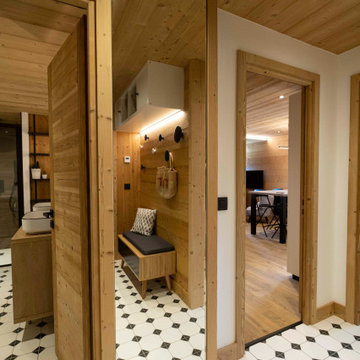
Une entrée optimisée avec des rangements haut pour ne pas encombrer l'espace. Un carrelage geométrique qui apporte de la profondeur, et des touches de noir pour l'élégance
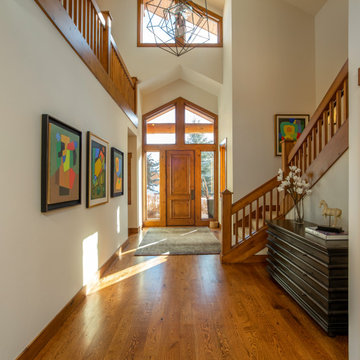
Foto de distribuidor rural con paredes beige, suelo de madera en tonos medios, puerta simple, puerta de madera en tonos medios, suelo marrón y vigas vistas
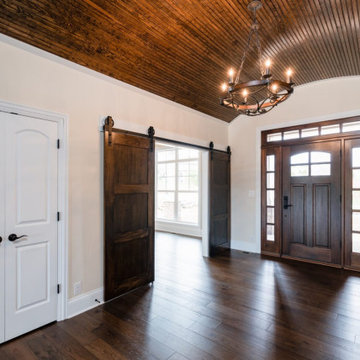
Custom bourbon barrel ceiling in the entryway
Modelo de puerta principal rústica con suelo de madera en tonos medios, puerta simple, puerta de madera en tonos medios, suelo marrón y madera
Modelo de puerta principal rústica con suelo de madera en tonos medios, puerta simple, puerta de madera en tonos medios, suelo marrón y madera
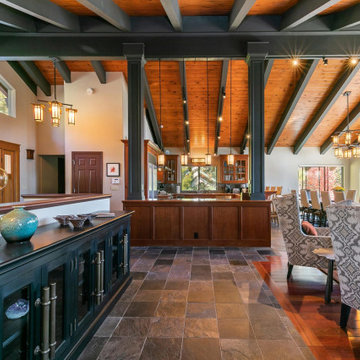
Diseño de puerta principal rústica con paredes beige, suelo de pizarra, puerta simple, puerta de madera en tonos medios, suelo gris y vigas vistas
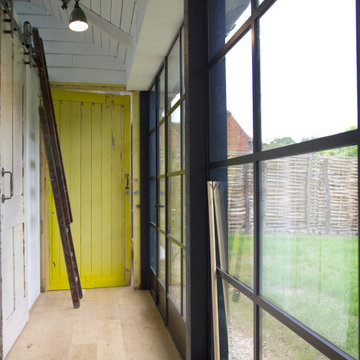
Crittall metal framed windows lead out onto an immature garden space. The main arterial corridor of the barn links the kitchen, bathroom and bedroom with direct garden views.
The bold yellow original timber door is re-appropriated as a large pivot bedroom door.

Design is often more about architecture than it is about decor. We focused heavily on embellishing and highlighting the client's fantastic architectural details in the living spaces, which were widely open and connected by a long Foyer Hallway with incredible arches and tall ceilings. We used natural materials such as light silver limestone plaster and paint, added rustic stained wood to the columns, arches and pilasters, and added textural ledgestone to focal walls. We also added new chandeliers with crystal and mercury glass for a modern nudge to a more transitional envelope. The contrast of light stained shelves and custom wood barn door completed the refurbished Foyer Hallway.
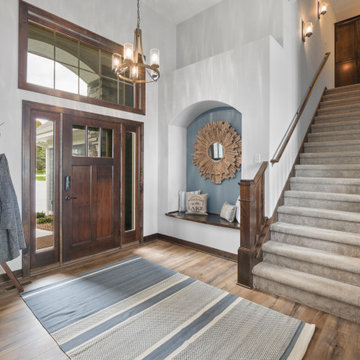
This lakeside retreat has been in the family for generations & is lovingly referred to as "the magnet" because it pulls friends and family together. When rebuilding on their family's land, our priority was to create the same feeling for generations to come.
This new build project included all interior & exterior architectural design features including lighting, flooring, tile, countertop, cabinet, appliance, hardware & plumbing fixture selections. My client opted in for an all inclusive design experience including space planning, furniture & decor specifications to create a move in ready retreat for their family to enjoy for years & years to come.
It was an honor designing this family's dream house & will leave you wanting a little slice of waterfront paradise of your own!
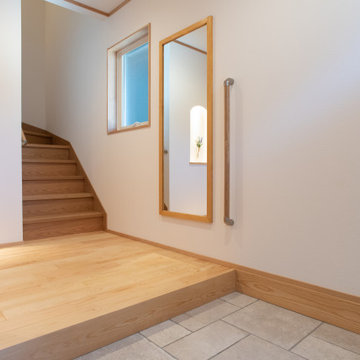
Ejemplo de hall rústico grande con paredes blancas, suelo de baldosas de porcelana, puerta simple, puerta gris, suelo gris y papel pintado
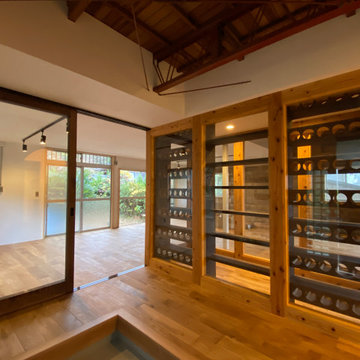
造作ワインセラー
Diseño de hall rural pequeño con paredes blancas, suelo de madera en tonos medios, puerta simple, puerta de madera oscura, bandeja y machihembrado
Diseño de hall rural pequeño con paredes blancas, suelo de madera en tonos medios, puerta simple, puerta de madera oscura, bandeja y machihembrado
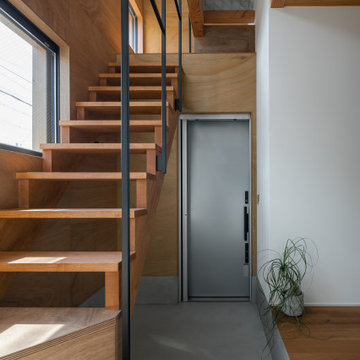
Modelo de puerta principal rústica pequeña con paredes beige, suelo de madera en tonos medios, puerta corredera, puerta metalizada, suelo beige, vigas vistas y madera
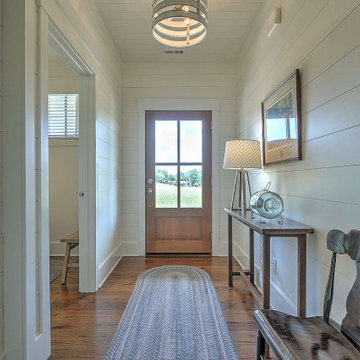
An efficiently designed fishing retreat with waterfront access on the Holston River in East Tennessee
Modelo de distribuidor rústico pequeño con paredes blancas, suelo de madera en tonos medios, puerta pivotante, puerta de madera en tonos medios, machihembrado y machihembrado
Modelo de distribuidor rústico pequeño con paredes blancas, suelo de madera en tonos medios, puerta pivotante, puerta de madera en tonos medios, machihembrado y machihembrado

This 1960s split-level has a new Family Room addition with Entry Vestibule, Coat Closet and Accessible Bath. The wood trim, wood wainscot, exposed beams, wood-look tile floor and stone accents highlight the rustic charm of this home.
Photography by Kmiecik Imagery.
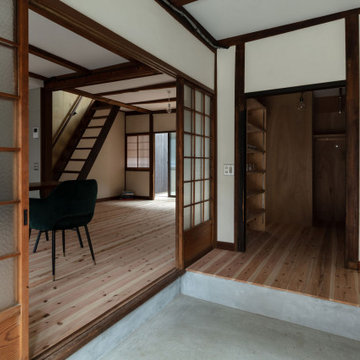
玄関土間。正面の納戸は居間側からも使える動線。(撮影:笹倉洋平)
Foto de hall rústico pequeño con paredes blancas, suelo de cemento, puerta corredera, puerta de madera clara, suelo gris, machihembrado y machihembrado
Foto de hall rústico pequeño con paredes blancas, suelo de cemento, puerta corredera, puerta de madera clara, suelo gris, machihembrado y machihembrado
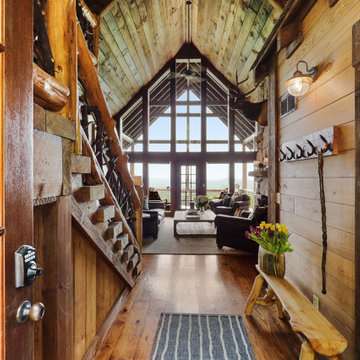
Diseño de distribuidor abovedado rural de tamaño medio con suelo de madera en tonos medios, puerta doble, suelo marrón y madera
264 fotos de entradas rústicas con todos los diseños de techos
6