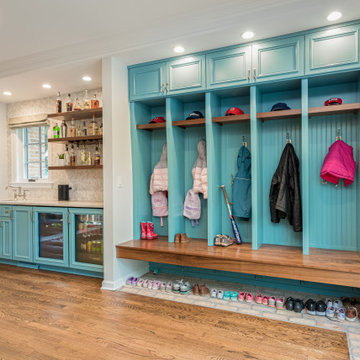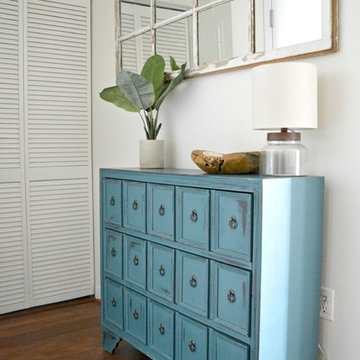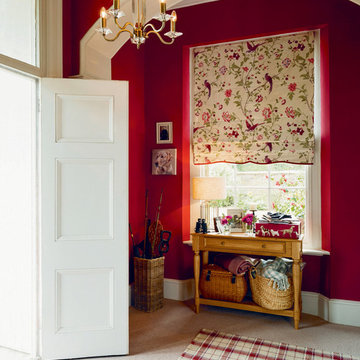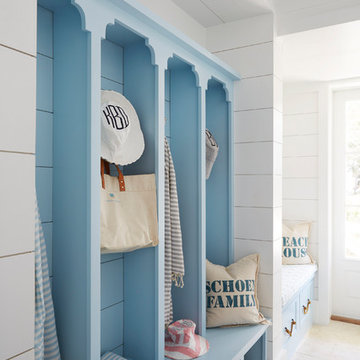7.776 fotos de entradas rojas, turquesas
Ordenar por:Popular hoy
1 - 20 de 7776 fotos
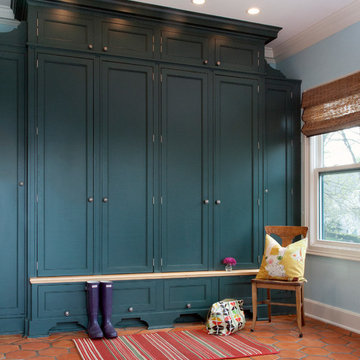
Amy Braswell
Diseño de vestíbulo posterior tradicional con suelo de baldosas de terracota y suelo rojo
Diseño de vestíbulo posterior tradicional con suelo de baldosas de terracota y suelo rojo

Diseño de vestíbulo posterior tradicional renovado grande con puerta simple, puerta blanca y suelo gris

Here is an architecturally built house from the early 1970's which was brought into the new century during this complete home remodel by opening up the main living space with two small additions off the back of the house creating a seamless exterior wall, dropping the floor to one level throughout, exposing the post an beam supports, creating main level on-suite, den/office space, refurbishing the existing powder room, adding a butlers pantry, creating an over sized kitchen with 17' island, refurbishing the existing bedrooms and creating a new master bedroom floor plan with walk in closet, adding an upstairs bonus room off an existing porch, remodeling the existing guest bathroom, and creating an in-law suite out of the existing workshop and garden tool room.

Imagen de hall tradicional grande con paredes blancas, suelo de baldosas de cerámica, puerta simple, suelo multicolor, puerta de vidrio y casetón

Custom mahogany double doors and hand cut stone for exterior masonry
combined with stained cedar shingles
Foto de entrada clásica con puerta doble y puerta de madera oscura
Foto de entrada clásica con puerta doble y puerta de madera oscura
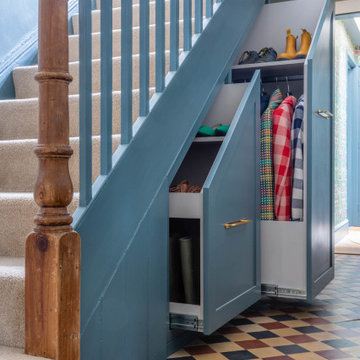
Shaker style, traditional hallway storage with wall panelling and an oak bench. Pull out storage for coats and shoes with a small cupboard to hide electrical equipment. Oak shoe bench with storage underneath.

Mud room with black cabinetry, timber feature hooks, terrazzo floor tile, black steel framed rear door.
Imagen de vestíbulo posterior actual de tamaño medio con paredes blancas, suelo de terrazo y puerta negra
Imagen de vestíbulo posterior actual de tamaño medio con paredes blancas, suelo de terrazo y puerta negra

Ejemplo de entrada tradicional renovada con paredes multicolor, suelo de madera oscura, puerta de vidrio y papel pintado

Ejemplo de puerta principal tradicional renovada con puerta simple
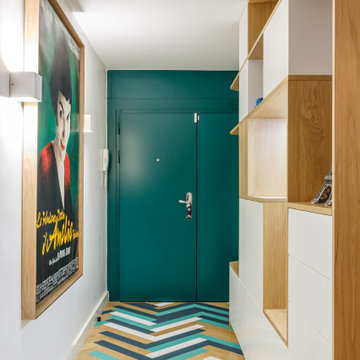
Modelo de entrada actual con paredes blancas, suelo de madera pintada, puerta simple, puerta verde y suelo multicolor

Foto de hall actual grande con suelo de cemento, puerta simple, puerta blanca, suelo gris y paredes blancas
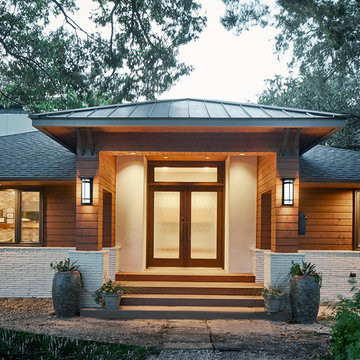
Contemporary Exterior Makeover on One Story Ranch Style House
Ken Vaughan - Photographer
Michael Lyons - Architect
Ejemplo de puerta principal contemporánea grande con puerta doble y puerta de vidrio
Ejemplo de puerta principal contemporánea grande con puerta doble y puerta de vidrio

Stylish brewery owners with airline miles that match George Clooney’s decided to hire Regan Baker Design to transform their beloved Duboce Park second home into an organic modern oasis reflecting their modern aesthetic and sustainable, green conscience lifestyle. From hops to floors, we worked extensively with our design savvy clients to provide a new footprint for their kitchen, dining and living room area, redesigned three bathrooms, reconfigured and designed the master suite, and replaced an existing spiral staircase with a new modern, steel staircase. We collaborated with an architect to expedite the permit process, as well as hired a structural engineer to help with the new loads from removing the stairs and load bearing walls in the kitchen and Master bedroom. We also used LED light fixtures, FSC certified cabinetry and low VOC paint finishes.
Regan Baker Design was responsible for the overall schematics, design development, construction documentation, construction administration, as well as the selection and procurement of all fixtures, cabinets, equipment, furniture,and accessories.
Key Contributors: Green Home Construction; Photography: Sarah Hebenstreit / Modern Kids Co.
In this photo:
We added a pop of color on the built-in bookshelf, and used CB2 space saving wall-racks for bikes as decor.
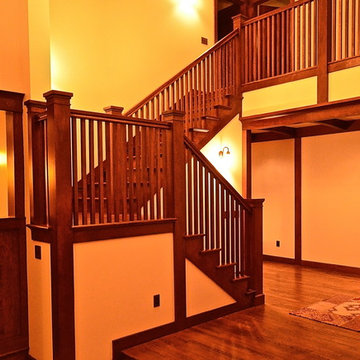
Diseño de distribuidor de estilo americano grande con paredes beige y suelo de madera en tonos medios

Diseño de distribuidor tradicional grande con puerta simple, puerta de madera en tonos medios, paredes blancas, suelo de madera en tonos medios y suelo marrón
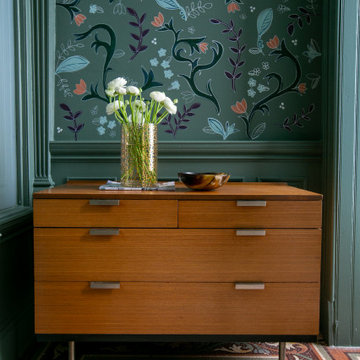
Woodwork colour | Inchyra Blue, Farrow & Ball
Wall mural | Leila Talmadge Interiors
Accessories | www.iamnomad.co.uk
Ejemplo de vestíbulo bohemio pequeño
Ejemplo de vestíbulo bohemio pequeño
7.776 fotos de entradas rojas, turquesas
1
