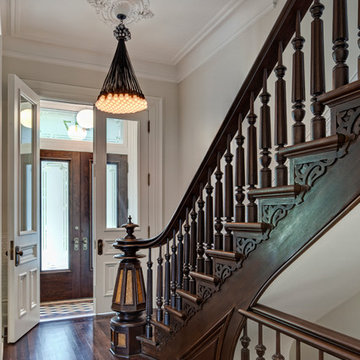41.163 fotos de entradas - puertas principales, vestíbulos
Filtrar por
Presupuesto
Ordenar por:Popular hoy
1 - 20 de 41.163 fotos
Artículo 1 de 3

This home renovation project transformed unused, unfinished spaces into vibrant living areas. Each exudes elegance and sophistication, offering personalized design for unforgettable family moments.
Step into luxury with this entryway boasting grand doors, captivating lighting, and a staircase view. The area rug adds warmth, inviting guests to experience elegance from the moment they arrive.
Project completed by Wendy Langston's Everything Home interior design firm, which serves Carmel, Zionsville, Fishers, Westfield, Noblesville, and Indianapolis.
For more about Everything Home, see here: https://everythinghomedesigns.com/
To learn more about this project, see here: https://everythinghomedesigns.com/portfolio/fishers-chic-family-home-renovation/
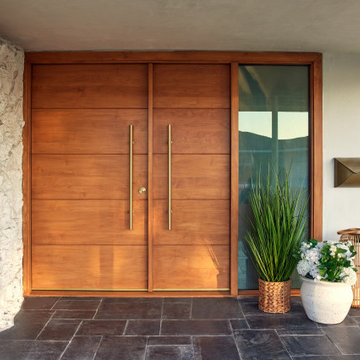
This full home mid-century remodel project is in an affluent community perched on the hills known for its spectacular views of Los Angeles. Our retired clients were returning to sunny Los Angeles from South Carolina. Amidst the pandemic, they embarked on a two-year-long remodel with us - a heartfelt journey to transform their residence into a personalized sanctuary.
Opting for a crisp white interior, we provided the perfect canvas to showcase the couple's legacy art pieces throughout the home. Carefully curating furnishings that complemented rather than competed with their remarkable collection. It's minimalistic and inviting. We created a space where every element resonated with their story, infusing warmth and character into their newly revitalized soulful home.

The tuscan columns and detailed trimwork of this new covered entrance gave the home a a much stronger visual presence.
Modelo de puerta principal clásica extra grande con paredes blancas, puerta simple, puerta negra y suelo gris
Modelo de puerta principal clásica extra grande con paredes blancas, puerta simple, puerta negra y suelo gris

Dallas & Harris Photography
Imagen de puerta principal actual grande con paredes blancas, suelo de baldosas de porcelana, puerta pivotante, puerta de madera en tonos medios y suelo gris
Imagen de puerta principal actual grande con paredes blancas, suelo de baldosas de porcelana, puerta pivotante, puerta de madera en tonos medios y suelo gris
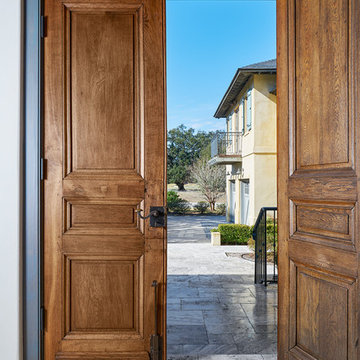
Foto de puerta principal mediterránea de tamaño medio con paredes beige, puerta doble y puerta de madera en tonos medios

Ejemplo de puerta principal rústica de tamaño medio con paredes blancas, suelo de madera oscura, puerta simple, puerta de madera oscura y suelo marrón
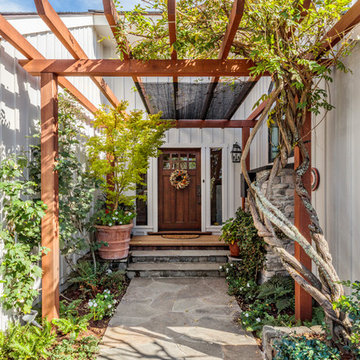
A lush green walkway covered by a custom trellis guides you to the front door of this remodeled home.
Ejemplo de puerta principal clásica de tamaño medio con puerta simple y puerta de madera oscura
Ejemplo de puerta principal clásica de tamaño medio con puerta simple y puerta de madera oscura

Imagen de puerta principal actual con paredes grises, suelo de cemento, puerta simple, puerta de madera en tonos medios y suelo gris
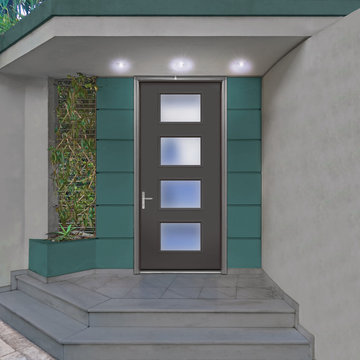
Foto de puerta principal moderna de tamaño medio con puerta simple y puerta gris
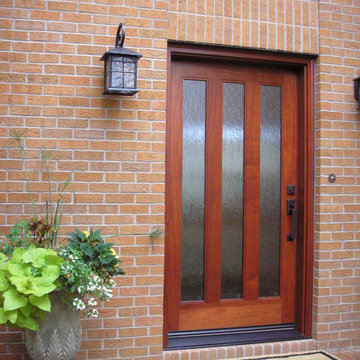
Ejemplo de puerta principal minimalista de tamaño medio con paredes rojas, puerta simple y puerta de madera en tonos medios
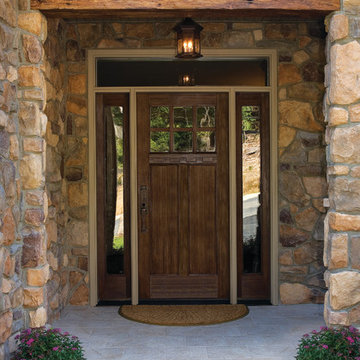
Therma-Tru Classic-Craft American Style Collection fiberglass door with dentil shelf. This door features high-definition vertical Douglas Fir grain and Shaker-style recessed panels. Door, sidelites and transom feature energy-efficient Low-E glass.
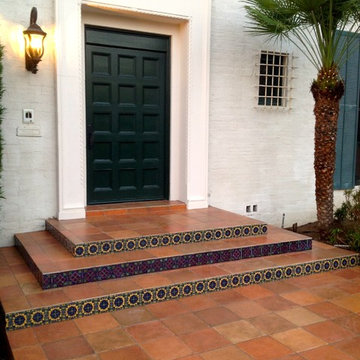
RCCD Inc.
Diseño de puerta principal mediterránea grande con paredes blancas, puerta simple y puerta negra
Diseño de puerta principal mediterránea grande con paredes blancas, puerta simple y puerta negra

Front entry to mid-century-modern renovation with green front door with glass panel, covered wood porch, wood ceilings, wood baseboards and trim, hardwood floors, large hallway with beige walls, built-in bookcase, floor to ceiling window and sliding screen doors in Berkeley hills, California
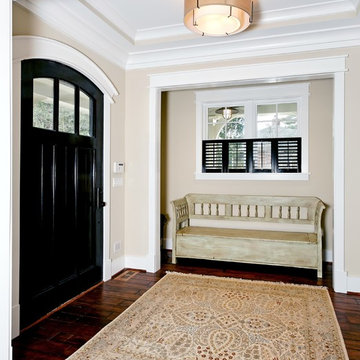
Imagen de puerta principal clásica con paredes beige, suelo de madera oscura, puerta simple y puerta negra
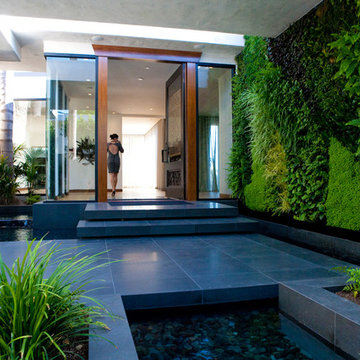
This modern entry has an exotic, organic feel thanks to custom water features, a lush and verdant green wall, and a custom front door featuring an antique hand-carved Chinese screen.
Photo: Photography by Helene

Front entry to mid-century-modern renovation with green front door with glass panel, covered wood porch, wood ceilings, wood baseboards and trim, hardwood floors, large hallway with beige walls, built-in bookcase, floor to ceiling window and sliding screen doors in Berkeley hills, California

The Balanced House was initially designed to investigate simple modular architecture which responded to the ruggedness of its Australian landscape setting.
This dictated elevating the house above natural ground through the construction of a precast concrete base to accentuate the rise and fall of the landscape. The concrete base is then complimented with the sharp lines of Linelong metal cladding and provides a deliberate contrast to the soft landscapes that surround the property.
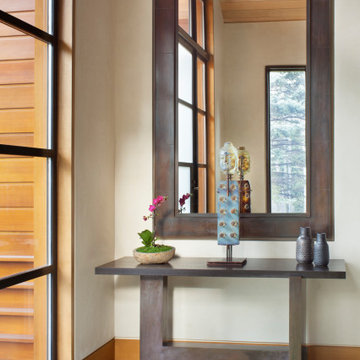
Our Aspen studio believes in designing homes that are in harmony with the surrounding nature, and this gorgeous home is a shining example of our holistic design philosophy. In each room, we used beautiful tones of wood, neutrals, and earthy colors to sync with the natural colors outside. Soft furnishings and elegant decor lend a luxe element to the space. We also added a mini table tennis table for recreation. A large fireplace, thoughtfully placed mirrors and artworks, and well-planned lighting designs create a harmonious vibe in this stunning home.
---
Joe McGuire Design is an Aspen and Boulder interior design firm bringing a uniquely holistic approach to home interiors since 2005.
For more about Joe McGuire Design, see here: https://www.joemcguiredesign.com/
To learn more about this project, see here:
https://www.joemcguiredesign.com/bay-street
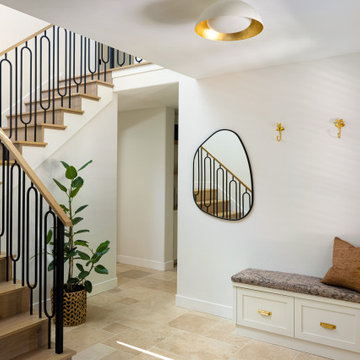
Modelo de puerta principal campestre de tamaño medio con suelo de travertino, puerta simple y puerta de madera en tonos medios
41.163 fotos de entradas - puertas principales, vestíbulos
1
