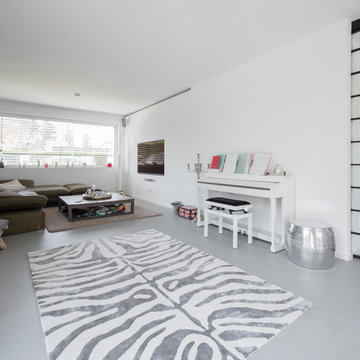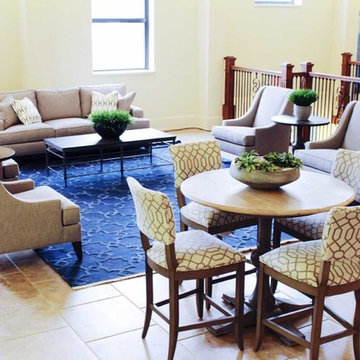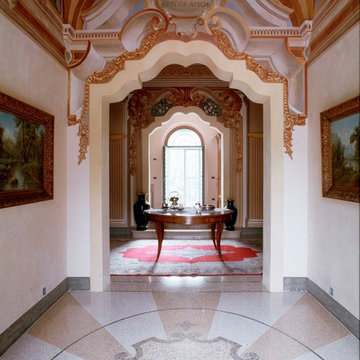138 fotos de entradas
Filtrar por
Presupuesto
Ordenar por:Popular hoy
121 - 138 de 138 fotos
Artículo 1 de 3
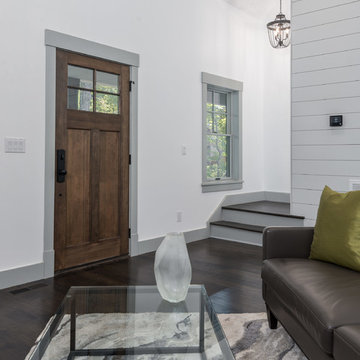
Photographer: Ryan Theede
Diseño de puerta principal contemporánea de tamaño medio con paredes grises, suelo de madera oscura, puerta simple, puerta de madera oscura y suelo marrón
Diseño de puerta principal contemporánea de tamaño medio con paredes grises, suelo de madera oscura, puerta simple, puerta de madera oscura y suelo marrón
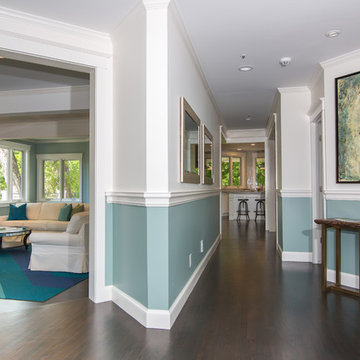
Home Staging & Interior Styling: Property Staging Services Photography: Katie Hedrick of 3rd Eye Studios
Imagen de puerta principal contemporánea de tamaño medio con paredes multicolor, suelo de madera oscura y suelo marrón
Imagen de puerta principal contemporánea de tamaño medio con paredes multicolor, suelo de madera oscura y suelo marrón
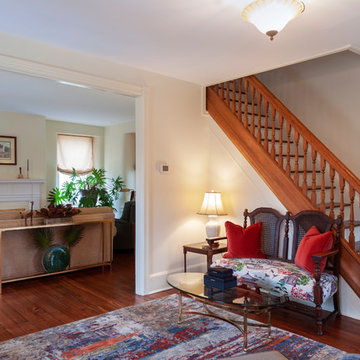
The entry or first parlor was given a fresh coat of paint using Sherwin Williams Classical White and updated using furniture the clients already owned. The 19th century settee was updated with fun a Chinioserie fabric and stunning custom area with complimentary colors. The wing back chairs were reupholstered with Robert Allen's Plush Strie Velvet in Slate
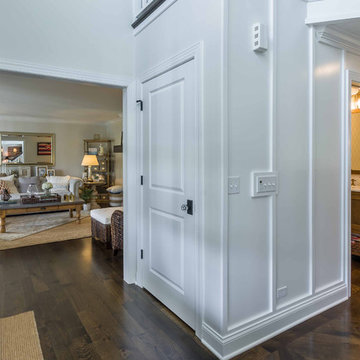
This 1990s brick home had decent square footage and a massive front yard, but no way to enjoy it. Each room needed an update, so the entire house was renovated and remodeled, and an addition was put on over the existing garage to create a symmetrical front. The old brown brick was painted a distressed white.
The 500sf 2nd floor addition includes 2 new bedrooms for their teen children, and the 12'x30' front porch lanai with standing seam metal roof is a nod to the homeowners' love for the Islands. Each room is beautifully appointed with large windows, wood floors, white walls, white bead board ceilings, glass doors and knobs, and interior wood details reminiscent of Hawaiian plantation architecture.
The kitchen was remodeled to increase width and flow, and a new laundry / mudroom was added in the back of the existing garage. The master bath was completely remodeled. Every room is filled with books, and shelves, many made by the homeowner.
Project photography by Kmiecik Imagery.
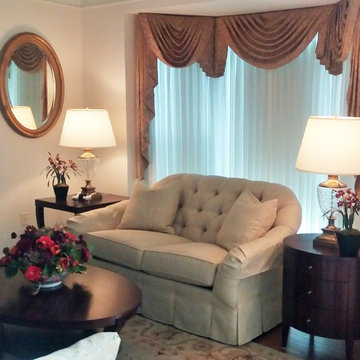
Entry Sitting Room by Cam Parsons for Ethan Allen Fredericksburg, VA 540-548-3396 ext. 22
Traditional sitting room: Tufted English Arm sofa, Accent chair in seaglass and gold paisley, Accent Wing chair in burgundy chenille paisley with nail head trim, Isfahan rug. Coffee and end tables in Zebra wood. Fireplace with custom artwork and fireplace mantel accessories.
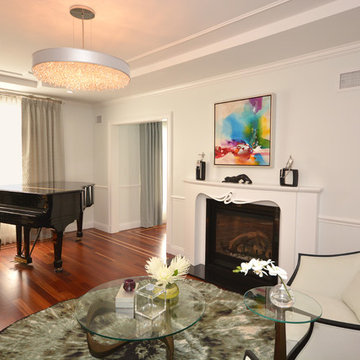
Sue Sotera
Diseño de entrada clásica renovada de tamaño medio con paredes azules, suelo de madera en tonos medios, puerta doble y suelo marrón
Diseño de entrada clásica renovada de tamaño medio con paredes azules, suelo de madera en tonos medios, puerta doble y suelo marrón
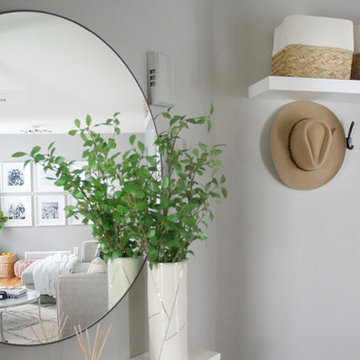
We brought more storage, color, functionality and simplicity into this home.
Project completed by Toronto interior design firm Camden Lane Interiors, which serves Toronto.
For more about Camden Lane Interiors, click here: https://www.camdenlaneinteriors.com/
To learn more about this project, click here: https://www.camdenlaneinteriors.com/portfolio-item/ajaxresidence/
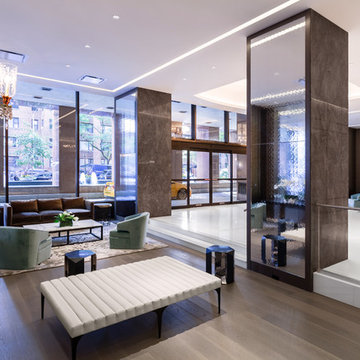
Plaza 400 is a premiere full-service luxury co-op in Manhattan’s Upper East Side. Built in 1968 by architect Philip Birnbaum and Associates, the well-known building has 40 stories and 627 residences. Amenities include a heated outdoor pool, state of the art fitness center, garage, driveway, bike room, laundry room, party room, playroom and rooftop deck.
The extensive 2017 renovation included the main lobby, elevator lift hallway and mailroom. Plaza 400’s gut renovation included new 4’x8′ Calacatta floor slabs, custom paneled feature wall with metal reveals, marble slab front desk and mailroom desk, modern ceiling design, hand blown cut mirror on all columns and custom furniture for the two “Living Room” areas.
The new mailroom was completely gutted as well. A new Calacatta Marble desk welcomes residents to new white lacquered mailboxes, Calacatta Marble filing countertop and a Jonathan Adler chandelier, all which come together to make this space the new jewel box of the Lobby.
The hallway’s gut renovation saw the hall outfitted with new etched bronze mirrored glass panels on the walls, 4’x8′ Calacatta floor slabs and a new vaulted/arched pearlized faux finished ceiling with crystal chandeliers and LED cove lighting.
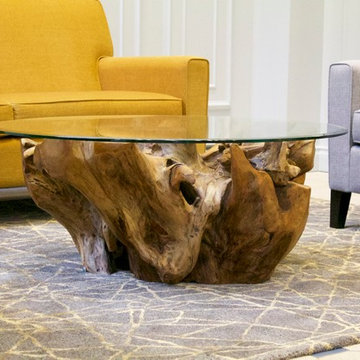
Art & Interiors by Savage Designs
Diseño de distribuidor actual de tamaño medio con paredes grises, suelo de baldosas de cerámica, puerta doble, puerta de vidrio y suelo beige
Diseño de distribuidor actual de tamaño medio con paredes grises, suelo de baldosas de cerámica, puerta doble, puerta de vidrio y suelo beige
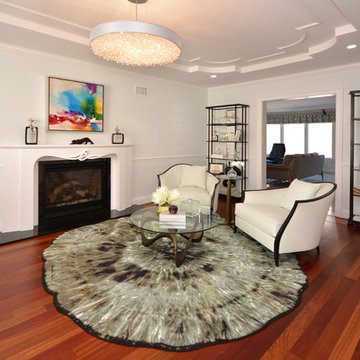
Sue Sotera
Foto de entrada clásica renovada de tamaño medio con suelo de madera en tonos medios, paredes azules, puerta doble y suelo marrón
Foto de entrada clásica renovada de tamaño medio con suelo de madera en tonos medios, paredes azules, puerta doble y suelo marrón
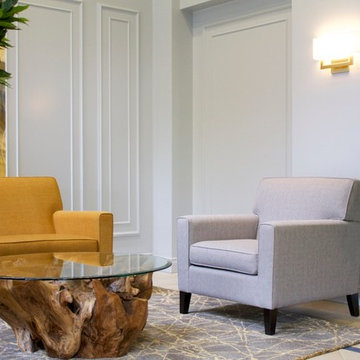
Art & Interiors by Savage Designs
Ejemplo de distribuidor actual de tamaño medio con paredes grises, suelo de baldosas de cerámica, puerta doble, puerta de vidrio y suelo beige
Ejemplo de distribuidor actual de tamaño medio con paredes grises, suelo de baldosas de cerámica, puerta doble, puerta de vidrio y suelo beige
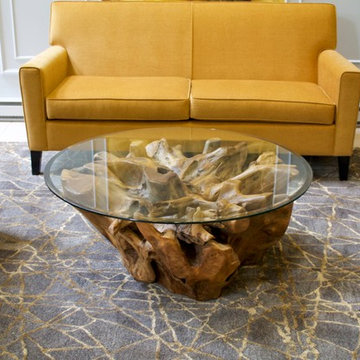
Art & Interiors by Savage Designs
Imagen de distribuidor actual de tamaño medio con paredes grises, suelo de baldosas de cerámica, puerta doble, puerta de vidrio y suelo beige
Imagen de distribuidor actual de tamaño medio con paredes grises, suelo de baldosas de cerámica, puerta doble, puerta de vidrio y suelo beige
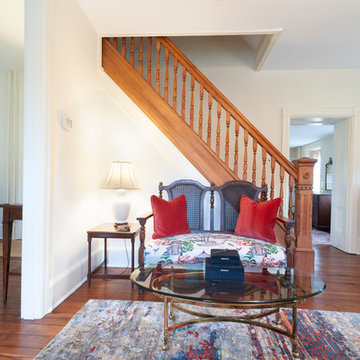
Ejemplo de distribuidor tradicional renovado de tamaño medio con paredes blancas, suelo de madera en tonos medios, puerta simple, puerta blanca y suelo marrón
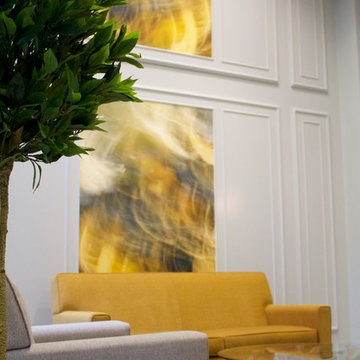
Art & Interiors by Savage Designs
Foto de distribuidor actual de tamaño medio con paredes grises, suelo de baldosas de cerámica, puerta doble, puerta de vidrio y suelo beige
Foto de distribuidor actual de tamaño medio con paredes grises, suelo de baldosas de cerámica, puerta doble, puerta de vidrio y suelo beige
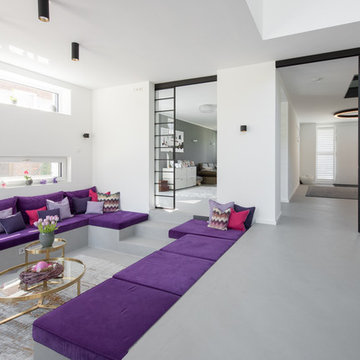
Fotografie Joachim Rieger
Foto de entrada contemporánea con suelo de cemento y suelo gris
Foto de entrada contemporánea con suelo de cemento y suelo gris
138 fotos de entradas
7
