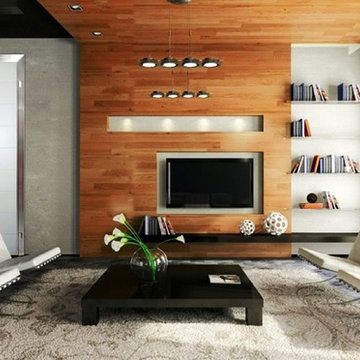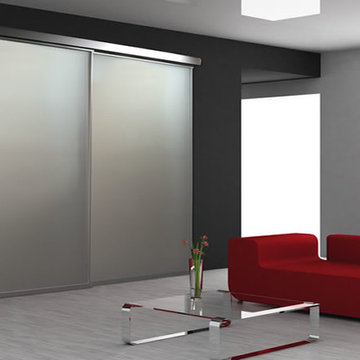138 fotos de entradas
Ordenar por:Popular hoy
41 - 60 de 138 fotos
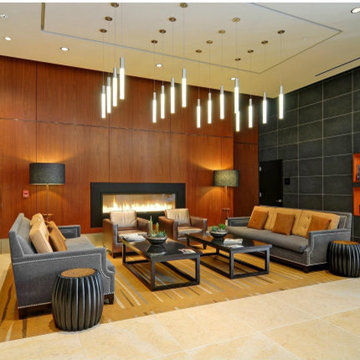
Eight is wealth in Feng Shui, so "88" is double wealth. The dream Feng Shui address!
I Feng Shui'ed and helped design this contemporary condo at "The 88" in downtown San Jose, California. Later, when the owners were selling, I gave them staging tips and a "tune-up" for a quick sale.
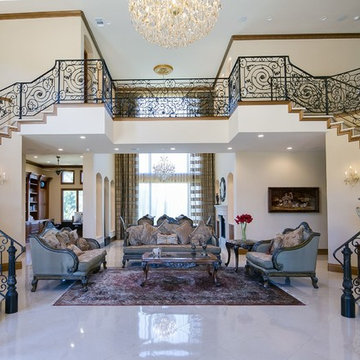
Impluvium Architecture
Location: San Ramon, CA, USA
This project was a direct referral from a friend. I was the Architect and helped coordinate with various sub-contractors. I also co-designed the project with various consultants including Interior and Landscape Design
Almost always, and in this case, I do my best to draw out the creativity of my clients, even when they think that they are not creative. This house is a perfect example of that with much of the client's vision and culture infused into the house.
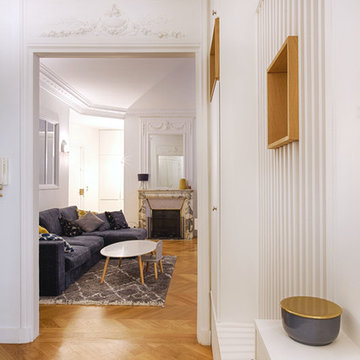
crédit photos: Virgine Durieux, Mon Oeil dans la déco
réalisation: Sandrine Neimer, pour SYNERGIE DECO
Un meuble sur mesure, pour toutes les affaires du quotidien, ce meuble sert de séparation visuelle entre la salle à manger, tout en lui donnant de l'intimité. La lumière est la priorité et doit circuler! Mais sans renier le style.. Ouverte largement sur le séjour, les portes ont été déposées.
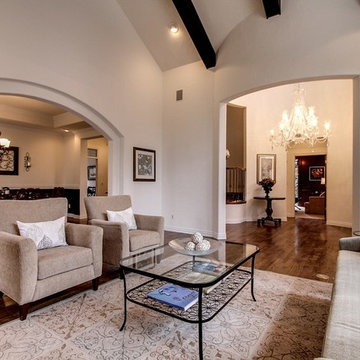
Ejemplo de distribuidor clásico de tamaño medio con paredes grises, suelo de madera oscura, puerta simple y puerta de madera oscura
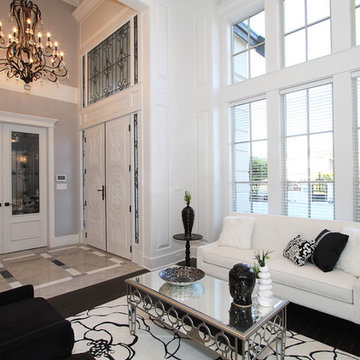
Foto de distribuidor tradicional renovado grande con paredes grises, suelo de baldosas de porcelana, puerta doble y puerta blanca
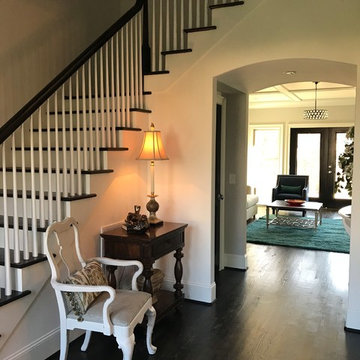
Beautiful entry with waiting area before you go through a concave pass-way where there is a suit closet. - Luisa Duran
Modelo de distribuidor clásico renovado grande con paredes beige, suelo de madera pintada y suelo marrón
Modelo de distribuidor clásico renovado grande con paredes beige, suelo de madera pintada y suelo marrón
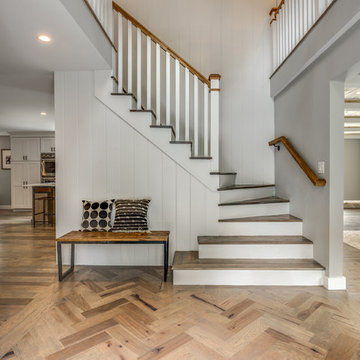
Foto de puerta principal actual grande con paredes grises, suelo de madera en tonos medios, puerta simple, puerta de vidrio y suelo marrón
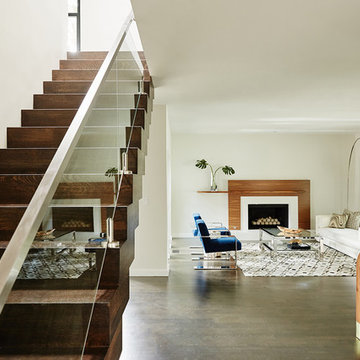
This forever home, perfect for entertaining and designed with a place for everything, is a contemporary residence that exudes warmth, functional style, and lifestyle personalization for a family of five. Our busy lawyer couple, with three close-knit children, had recently purchased a home that was modern on the outside, but dated on the inside. They loved the feel, but knew it needed a major overhaul. Being incredibly busy and having never taken on a renovation of this scale, they knew they needed help to make this space their own. Upon a previous client referral, they called on Pulp to make their dreams a reality. Then ensued a down to the studs renovation, moving walls and some stairs, resulting in dramatic results. Beth and Carolina layered in warmth and style throughout, striking a hard-to-achieve balance of livable and contemporary. The result is a well-lived in and stylish home designed for every member of the family, where memories are made daily.
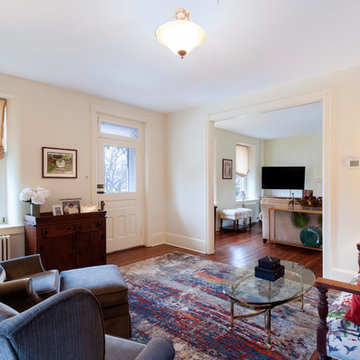
Family antiques like the dry sink and settee were retained in the space. The clients' lamps were also re-purposed in the space.
Modelo de distribuidor tradicional renovado de tamaño medio con paredes blancas, suelo de madera en tonos medios, puerta simple, puerta blanca y suelo marrón
Modelo de distribuidor tradicional renovado de tamaño medio con paredes blancas, suelo de madera en tonos medios, puerta simple, puerta blanca y suelo marrón
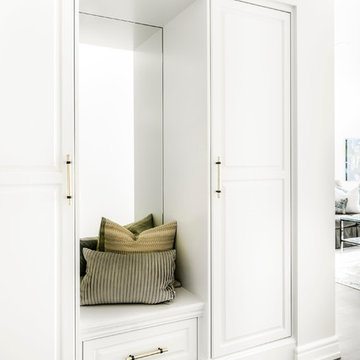
Front entry that is flooded with natural light, providing plenty of storage and a great first impression of the rest of the space.
Diseño de puerta principal clásica renovada de tamaño medio con paredes grises, suelo de madera en tonos medios, puerta simple, puerta blanca y suelo gris
Diseño de puerta principal clásica renovada de tamaño medio con paredes grises, suelo de madera en tonos medios, puerta simple, puerta blanca y suelo gris
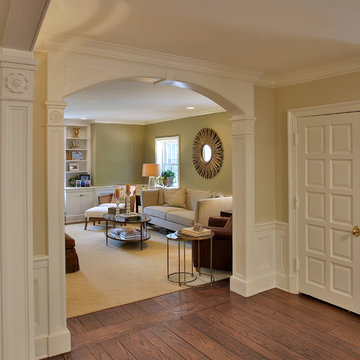
We transformed an early-1900's house into a contemporary one that's fit for three generations.
Click this link to read the Bethesda Magazine article: http://www.bethesdamagazine.com/Bethesda-Magazine/September-October-2012/Family-Ties/
Architects: GTM Architects
Steve Richards Interior Design
Landscape done by: Olive Tree Landscape & Design
Photography: Ken Wyner
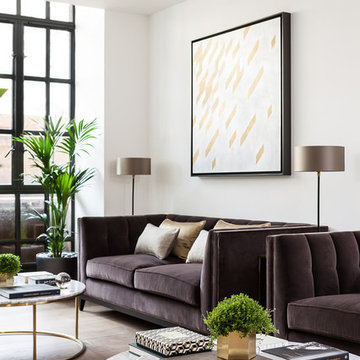
Mezzanine level of reception featuring dark grey crittall style windows, brown velvet sofa, carrara marble coffee tables and bespoke artwork by Simon Dodsworth commissoned by Gordon-Duff & Linton. Photographs by David Butler
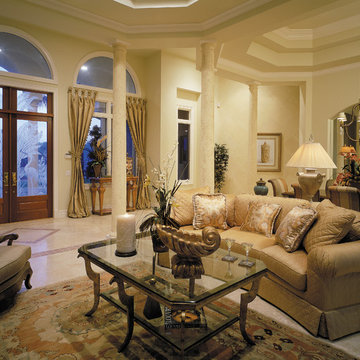
The Sater Design Collection's luxury, Mediterranean home plan "Starwood" (Plan #6911). http://saterdesign.com/product/starwood/
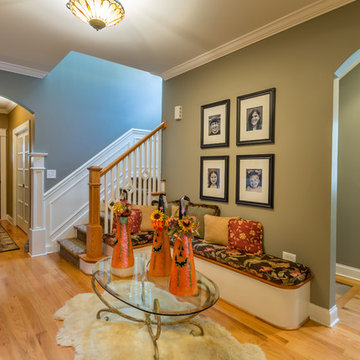
Modelo de hall blanco tradicional pequeño con paredes multicolor, suelo de madera clara, puerta de madera oscura, puerta simple, suelo marrón, papel pintado y papel pintado
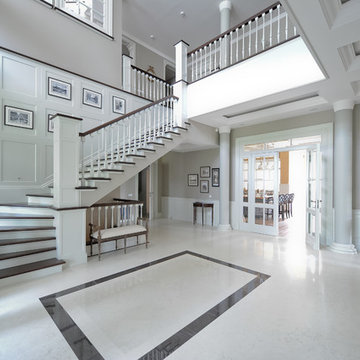
ADWorkshop, Антон Джавахян, Наталия Пряхина
Diseño de vestíbulo tradicional grande con paredes grises, suelo de mármol, puerta doble, puerta blanca y suelo blanco
Diseño de vestíbulo tradicional grande con paredes grises, suelo de mármol, puerta doble, puerta blanca y suelo blanco
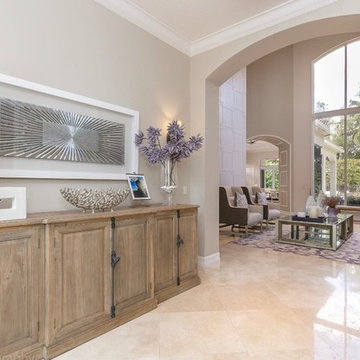
Modelo de distribuidor tradicional renovado con paredes beige, suelo de mármol, puerta doble, puerta de madera oscura y suelo beige
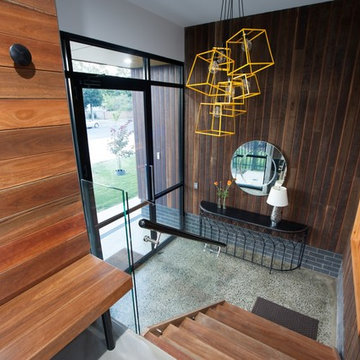
Rhys Leslie Photography
Modelo de hall actual de tamaño medio con paredes marrones, suelo de cemento, puerta simple, puerta de vidrio y suelo gris
Modelo de hall actual de tamaño medio con paredes marrones, suelo de cemento, puerta simple, puerta de vidrio y suelo gris
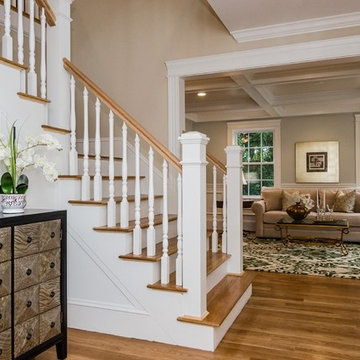
Diseño de distribuidor tradicional con paredes beige y suelo de madera en tonos medios
138 fotos de entradas
3
