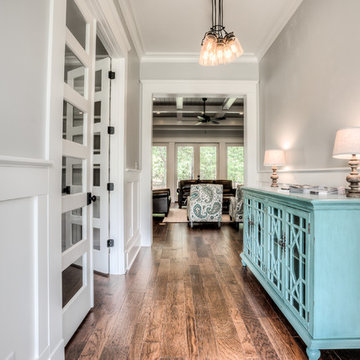167 fotos de entradas
Filtrar por
Presupuesto
Ordenar por:Popular hoy
41 - 60 de 167 fotos
Artículo 1 de 3
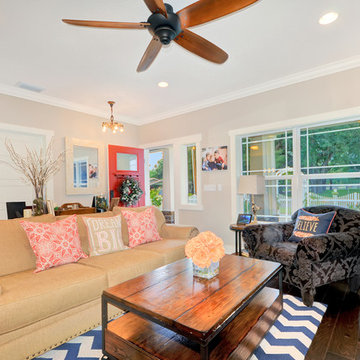
Photo by Fastpix
Foto de puerta principal de estilo americano de tamaño medio con paredes beige, puerta simple, puerta roja y suelo de madera clara
Foto de puerta principal de estilo americano de tamaño medio con paredes beige, puerta simple, puerta roja y suelo de madera clara
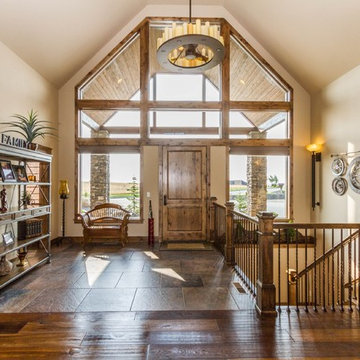
Modelo de distribuidor de estilo americano de tamaño medio con paredes beige, suelo de baldosas de cerámica, puerta simple, puerta de madera oscura y suelo marrón
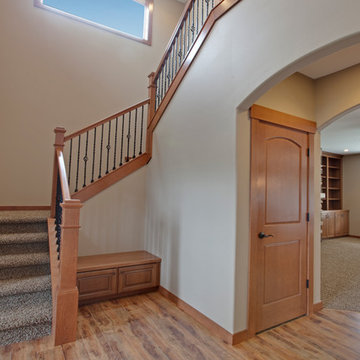
Custom wrought iron handrail with hemlock posts. Hemlock 2 panel interior doors. ORB lever handles. Built in entry bench. Elegant arches. Photo by Bill Johnson
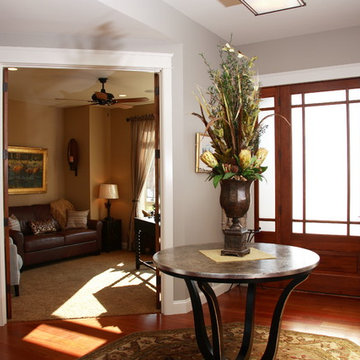
Sheena Dunn
Modelo de distribuidor tradicional de tamaño medio con paredes grises, suelo de madera oscura, puerta simple, puerta de madera oscura y suelo marrón
Modelo de distribuidor tradicional de tamaño medio con paredes grises, suelo de madera oscura, puerta simple, puerta de madera oscura y suelo marrón
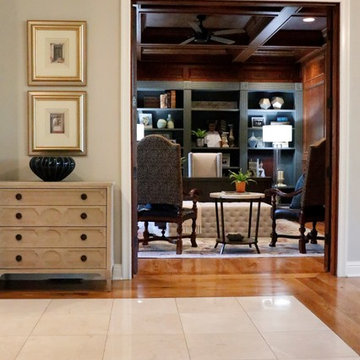
After just moving to STL from Atlanta with her husband, triplets, and 4 rescue dogs...this client was looking for a sophisticated space that was a reflection of her love of Design and a space that kept in line with an overall budget.
The Great Room needed to accommodate the daily needs of a family of 5 and 4 dogs.... but also the extended family and friends that came to visit from out of town.
2 CR Laine custom sofas, oversized cocktail table, leather updated custom wing chairs, accent tables that not only looked the part, but that were functional for this large family...no coasters necessary, and a plethora of pillows for cozying up on the floor.
After seeing the potential of the home and what good Design can accomplish, we took to the Office and Dining Room. Using the clients existing furniture in the Dining, adding an updated metal server and an oversized Visual Comfort Lantern Light were just the beginning. Top it off with a deep navy high gloss paint color , custom window treatments and a light overdyed area rug to lighten the heavy existing dining table and chairs, and job complete!
In the Office, adding a coat of deep green/gray paint to the wood bookcases set the backdrop for the bronze metal desk and glass floor lamps. Oversized tufted ottoman, and chairs to cozy up to the fire were the needed layers. Custom window treatments and artwork that reflected the clients love of golf created a functional and updated space.
THE KITCHEN!!
During our First Design phase, the kitchen was going to stay "as is"...but after completing a stunning Great Room space to accommodate triplets and 4 dogs, we knew the kitchen needed to compliment. Wolf appliances, Sub Zero refrigeration, custom cabinets were all a great foundation to a soon to be spectacular kitchen. Taj Mahal quartzite was just what was necessary to enhance the warm tones of the cabinetry and give the kitchen the necessary sustainability. New flooring to compliment the warm tones but also to introduce some cooler tones were the crescendo to this update! This expansive space is connected and cohesive, despite its grand footprint. Floating shelves and simple artwork all reflect the lifestyle of this active family.
Cure Design Group (636) 294-2343 https://curedesigngroup.com/
Town & Country, MO
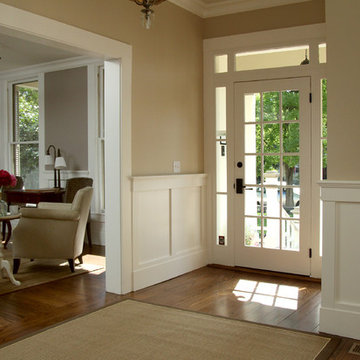
Restoration of historic Inn in lovely downtown Napa, California. Interior design by LMK Interiors.
Ejemplo de puerta principal tradicional de tamaño medio con paredes amarillas, suelo de madera clara, puerta simple y puerta blanca
Ejemplo de puerta principal tradicional de tamaño medio con paredes amarillas, suelo de madera clara, puerta simple y puerta blanca
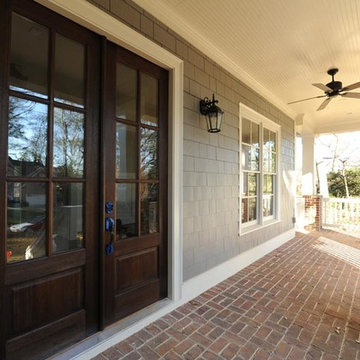
Imagen de puerta principal tradicional de tamaño medio con suelo de ladrillo, puerta doble, puerta de madera oscura y suelo rojo
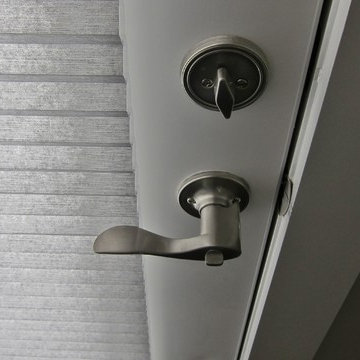
Beautiful Hunter Douglas Applause Honeycomb (Vintage/Aged Onyx fabric) on door. Still have clearance to use door handle.
Modelo de distribuidor contemporáneo de tamaño medio con paredes grises, suelo de madera oscura, puerta doble y puerta blanca
Modelo de distribuidor contemporáneo de tamaño medio con paredes grises, suelo de madera oscura, puerta doble y puerta blanca
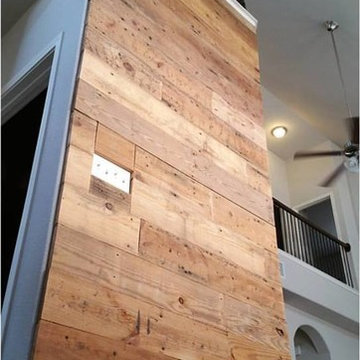
We salvaged the wood from a Dismantle Project in Smithville, Tx. The structure was used as a Bootlegger Mechanic shop during the prohibition era.
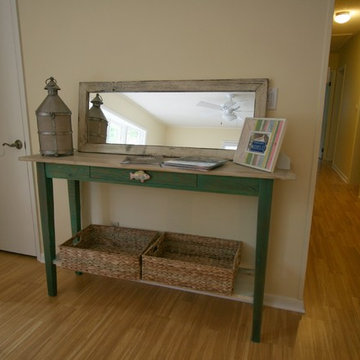
handcrafted from 18thc. reclaimed wood
Ejemplo de distribuidor costero de tamaño medio
Ejemplo de distribuidor costero de tamaño medio
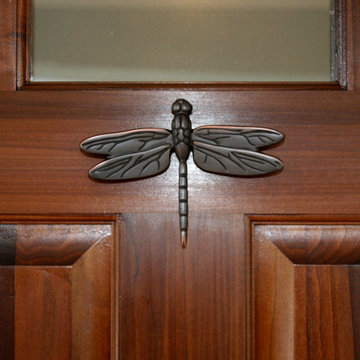
Bradley Beach Residence |
Situated on a corner lot in the seaside town of Bradley Beach, NJ. Our client wanted to update this 1930’s beach bungalow without losing its coastal charm. The design strategy was to strengthen the connection between interior & exterior spaces. In order to re-orient the internal organization, the main entry was relocated from the north to the east side of the house. On the north façade a new two level porch was added keeping the massing of the house in concert with the neighborhood fabric and provided views to the Atlantic Ocean from the Master Suite.
Past renovations and additions caused a fragmented floor plan with no connection the backyard. By removing a bedroom and bathroom on the first floor we were able to enlarge the kitchen while creating a visual connection to the new pool area and backyard. The addition of a butler panty walk-thru acts as a transition between the informal kitchen and the new entry foyer. The interior design, material selections and articulations lend color & texture to the once bland palette. Every finishing detail unifies the coastal location, existing charm, & eclectic style of our client, resulting in a vibrant yet intimate space.
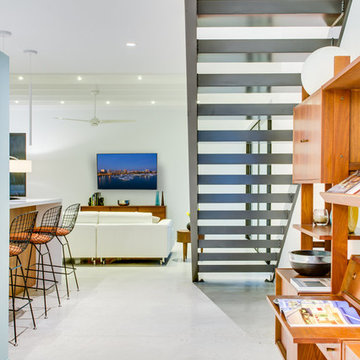
Ryan Gamma Photography
Modelo de distribuidor vintage pequeño con suelo de cemento, puerta simple, puerta de madera en tonos medios y paredes blancas
Modelo de distribuidor vintage pequeño con suelo de cemento, puerta simple, puerta de madera en tonos medios y paredes blancas
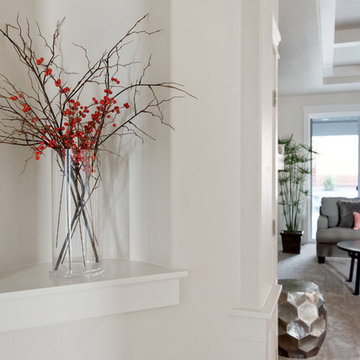
Photo credit: BluFish Photography
Diseño de puerta principal clásica renovada de tamaño medio con paredes beige, suelo de madera clara, puerta pivotante y puerta roja
Diseño de puerta principal clásica renovada de tamaño medio con paredes beige, suelo de madera clara, puerta pivotante y puerta roja
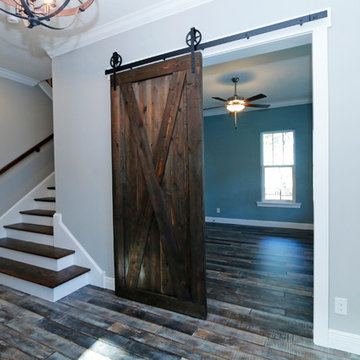
Modelo de distribuidor campestre de tamaño medio con paredes grises, suelo de madera oscura, puerta simple y puerta blanca
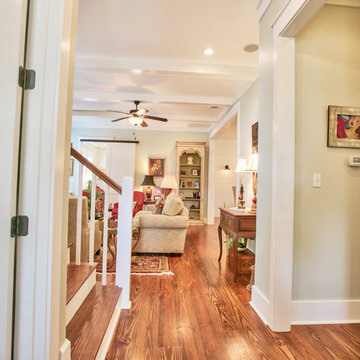
Sunlight Virtual Tours & Photo Creations
Modelo de distribuidor clásico pequeño con paredes beige, suelo de madera en tonos medios, puerta simple y puerta roja
Modelo de distribuidor clásico pequeño con paredes beige, suelo de madera en tonos medios, puerta simple y puerta roja
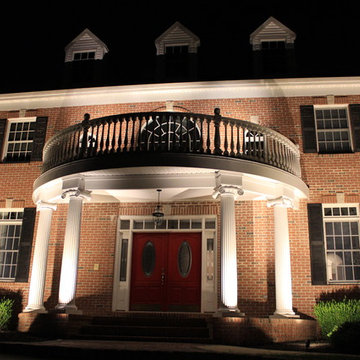
Laura Jamet
Foto de puerta principal tradicional de tamaño medio con paredes rojas, suelo de ladrillo, puerta doble y puerta roja
Foto de puerta principal tradicional de tamaño medio con paredes rojas, suelo de ladrillo, puerta doble y puerta roja
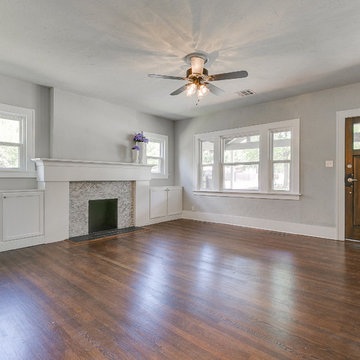
Foto de distribuidor de estilo americano de tamaño medio con paredes grises, suelo de madera oscura, puerta simple, puerta de madera oscura y suelo marrón
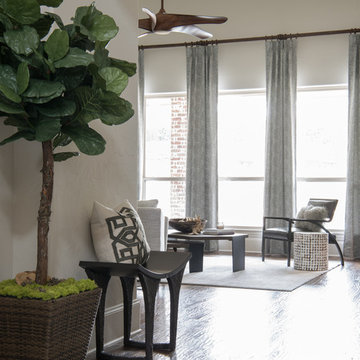
A simple, elegant entryway with touches of blue and color throughout, with a fiddle tree to top it off!!
Modelo de distribuidor de tamaño medio con paredes beige
Modelo de distribuidor de tamaño medio con paredes beige
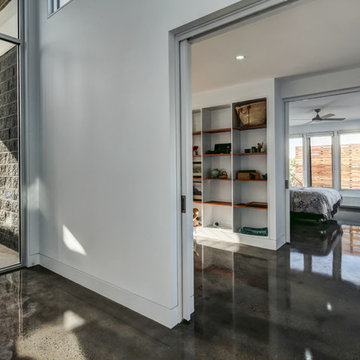
Ejemplo de puerta principal marinera grande con paredes blancas, suelo de cemento y puerta simple
167 fotos de entradas
3
