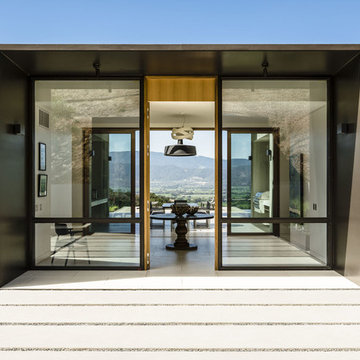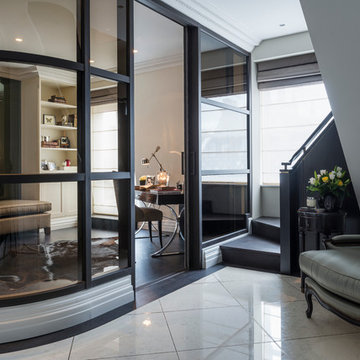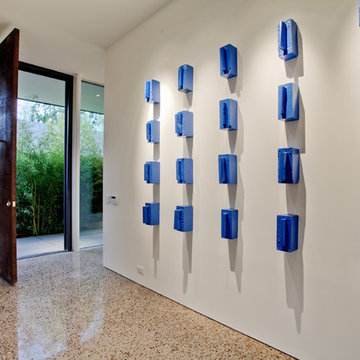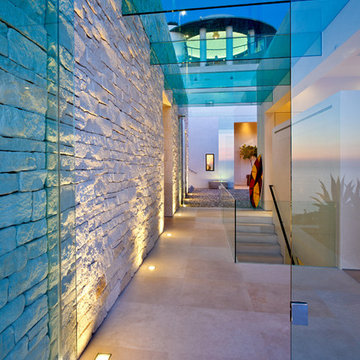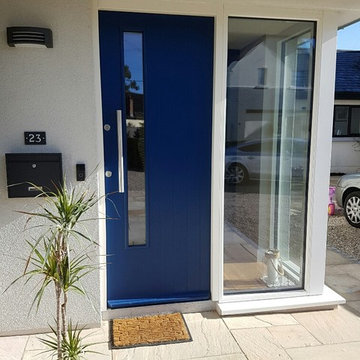153 fotos de entradas
Filtrar por
Presupuesto
Ordenar por:Popular hoy
21 - 40 de 153 fotos
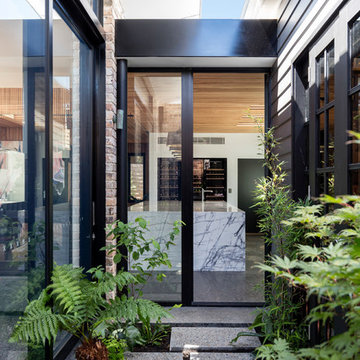
Side entryway into kitchen.
Photo: Tom Ferguson
Diseño de puerta principal contemporánea con puerta de vidrio
Diseño de puerta principal contemporánea con puerta de vidrio
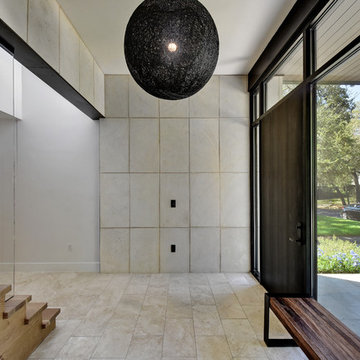
Allison Cartwright
Ejemplo de distribuidor actual con puerta de madera oscura
Ejemplo de distribuidor actual con puerta de madera oscura
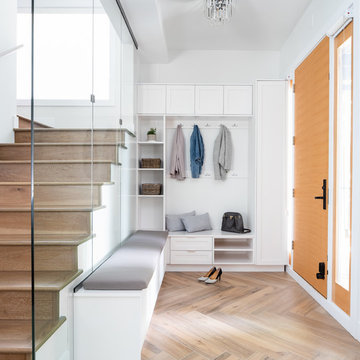
I Shot
Modelo de vestíbulo posterior clásico renovado con paredes blancas, suelo de madera clara, puerta simple y puerta de madera en tonos medios
Modelo de vestíbulo posterior clásico renovado con paredes blancas, suelo de madera clara, puerta simple y puerta de madera en tonos medios
Encuentra al profesional adecuado para tu proyecto
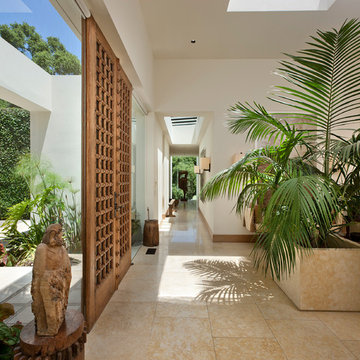
Jim Bartsch
Foto de distribuidor mediterráneo de tamaño medio con paredes blancas, suelo de baldosas de cerámica, suelo beige, puerta doble y puerta de madera en tonos medios
Foto de distribuidor mediterráneo de tamaño medio con paredes blancas, suelo de baldosas de cerámica, suelo beige, puerta doble y puerta de madera en tonos medios
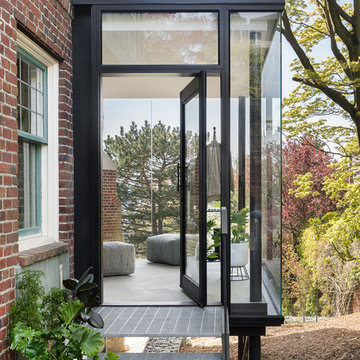
Photo by: Haris Kenjar
Ejemplo de entrada escandinava con puerta pivotante y puerta de vidrio
Ejemplo de entrada escandinava con puerta pivotante y puerta de vidrio
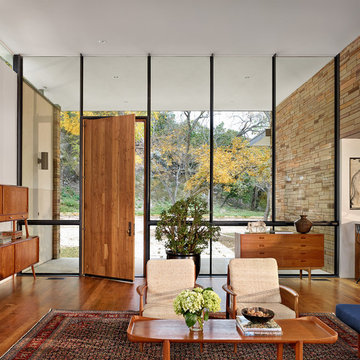
Casey Dunn
Ejemplo de distribuidor moderno grande con paredes blancas, suelo de madera en tonos medios, puerta simple y puerta de madera en tonos medios
Ejemplo de distribuidor moderno grande con paredes blancas, suelo de madera en tonos medios, puerta simple y puerta de madera en tonos medios
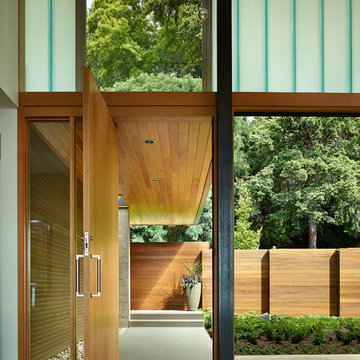
Contractor: Prestige Residential Construction; Interior Design: NB Design Group; Photo: Benjamin Benschneider
Diseño de entrada actual con puerta pivotante
Diseño de entrada actual con puerta pivotante
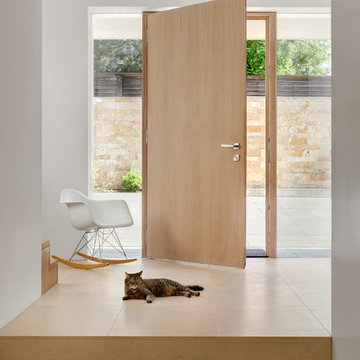
Diseño de distribuidor moderno con puerta simple, paredes blancas, suelo de travertino y puerta de madera clara

Klopf Architecture and Outer space Landscape Architects designed a new warm, modern, open, indoor-outdoor home in Los Altos, California. Inspired by mid-century modern homes but looking for something completely new and custom, the owners, a couple with two children, bought an older ranch style home with the intention of replacing it.
Created on a grid, the house is designed to be at rest with differentiated spaces for activities; living, playing, cooking, dining and a piano space. The low-sloping gable roof over the great room brings a grand feeling to the space. The clerestory windows at the high sloping roof make the grand space light and airy.
Upon entering the house, an open atrium entry in the middle of the house provides light and nature to the great room. The Heath tile wall at the back of the atrium blocks direct view of the rear yard from the entry door for privacy.
The bedrooms, bathrooms, play room and the sitting room are under flat wing-like roofs that balance on either side of the low sloping gable roof of the main space. Large sliding glass panels and pocketing glass doors foster openness to the front and back yards. In the front there is a fenced-in play space connected to the play room, creating an indoor-outdoor play space that could change in use over the years. The play room can also be closed off from the great room with a large pocketing door. In the rear, everything opens up to a deck overlooking a pool where the family can come together outdoors.
Wood siding travels from exterior to interior, accentuating the indoor-outdoor nature of the house. Where the exterior siding doesn’t come inside, a palette of white oak floors, white walls, walnut cabinetry, and dark window frames ties all the spaces together to create a uniform feeling and flow throughout the house. The custom cabinetry matches the minimal joinery of the rest of the house, a trim-less, minimal appearance. Wood siding was mitered in the corners, including where siding meets the interior drywall. Wall materials were held up off the floor with a minimal reveal. This tight detailing gives a sense of cleanliness to the house.
The garage door of the house is completely flush and of the same material as the garage wall, de-emphasizing the garage door and making the street presentation of the house kinder to the neighborhood.
The house is akin to a custom, modern-day Eichler home in many ways. Inspired by mid-century modern homes with today’s materials, approaches, standards, and technologies. The goals were to create an indoor-outdoor home that was energy-efficient, light and flexible for young children to grow. This 3,000 square foot, 3 bedroom, 2.5 bathroom new house is located in Los Altos in the heart of the Silicon Valley.
Klopf Architecture Project Team: John Klopf, AIA, and Chuang-Ming Liu
Landscape Architect: Outer space Landscape Architects
Structural Engineer: ZFA Structural Engineers
Staging: Da Lusso Design
Photography ©2018 Mariko Reed
Location: Los Altos, CA
Year completed: 2017
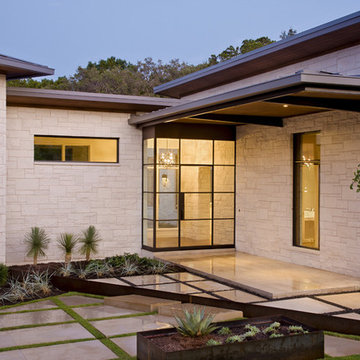
The glow of the lantern-like foyer sets the tone for this urban contemporary home. This open floor plan invites entertaining on the main floor, with only ceiling transitions defining the living, dining, kitchen, and breakfast rooms. With viewable outdoor living and pool, extensive use of glass makes it seamless from inside to out.
Published:
Western Art & Architecture, August/September 2012
Austin-San Antonio Urban HOME: February/March 2012 (Cover) - https://issuu.com/urbanhomeaustinsanantonio/docs/uh_febmar_2012
Photo Credit: Coles Hairston
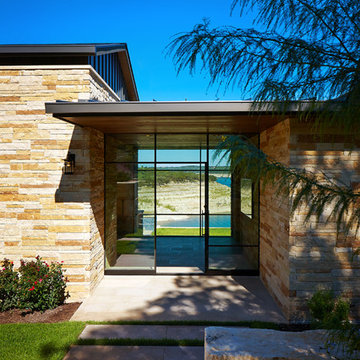
Dror Balinger
Imagen de puerta principal actual con puerta simple y puerta de vidrio
Imagen de puerta principal actual con puerta simple y puerta de vidrio

Imagen de distribuidor marinero con paredes blancas, puerta simple, puerta de vidrio y suelo gris
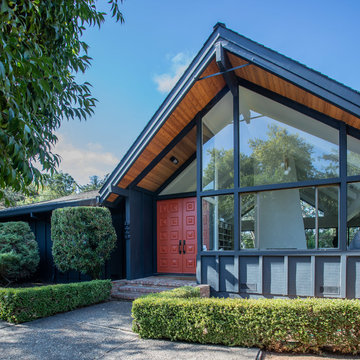
Emily Hagopian Photography
Imagen de puerta principal vintage con puerta doble y puerta roja
Imagen de puerta principal vintage con puerta doble y puerta roja
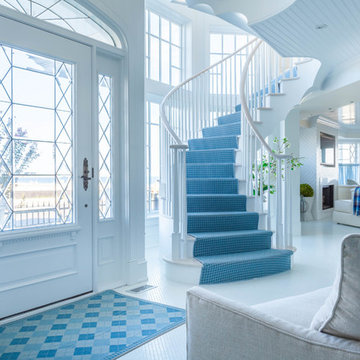
Joseph G Popper III
Ejemplo de entrada costera con paredes azules, suelo de baldosas de cerámica, puerta simple y puerta de vidrio
Ejemplo de entrada costera con paredes azules, suelo de baldosas de cerámica, puerta simple y puerta de vidrio
153 fotos de entradas
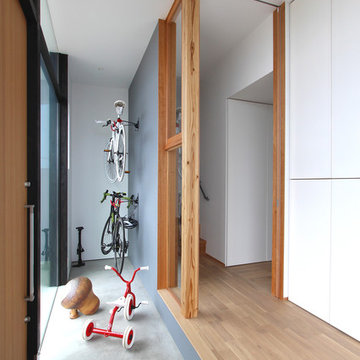
眺望を楽しむ住宅
Modelo de vestíbulo de estilo zen con paredes blancas, suelo de cemento y puerta de madera en tonos medios
Modelo de vestíbulo de estilo zen con paredes blancas, suelo de cemento y puerta de madera en tonos medios
2
