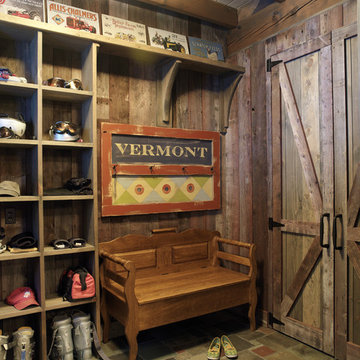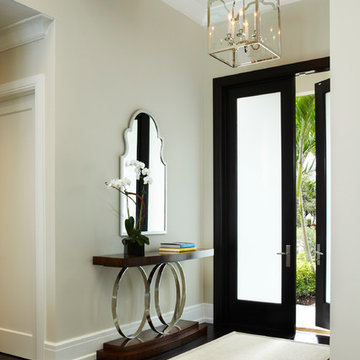278 fotos de entradas
Filtrar por
Presupuesto
Ordenar por:Popular hoy
1 - 20 de 278 fotos
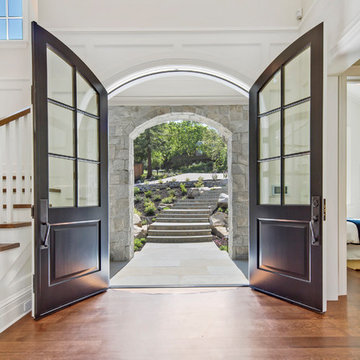
Imagen de puerta principal clásica renovada grande con paredes blancas, suelo de madera en tonos medios, puerta doble, puerta negra y suelo marrón
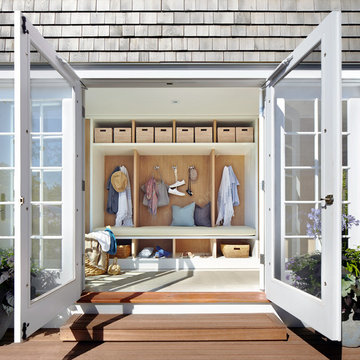
Previous work sample courtesy of workshop/apd, Photography by Donna Dotan.
Modelo de vestíbulo posterior costero de tamaño medio con paredes blancas, puerta doble, puerta blanca y suelo de baldosas de cerámica
Modelo de vestíbulo posterior costero de tamaño medio con paredes blancas, puerta doble, puerta blanca y suelo de baldosas de cerámica
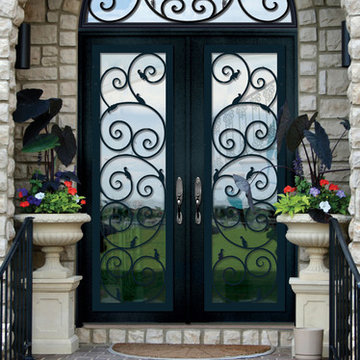
Buffalo Forge Steel Doors
Make a Buffalo Forge Wrought Iron entry door the centerpiece of your home. Every door is handmade by skilled artisans using techniques past on from one generation to the next. Each of our iron door designs is a perfect mixture of elegant high-end style and just the right amount of rustic charm. Providing a perfect blend of strength and beauty.
Encuentra al profesional adecuado para tu proyecto
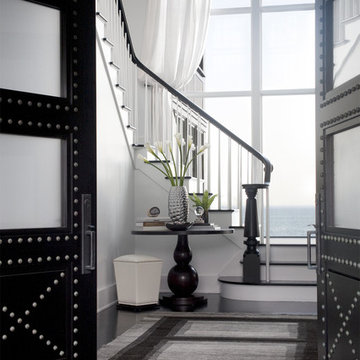
We have gotten many questions about the stairs: They were custom designed and built in place by the builder - and are not available commercially. The entry doors were also custom made. The floors are constructed of a baked white oak surface-treated with an ebony analine dye. The stair handrails are painted black with a polyurethane top coat.
Photo Credit: Sam Gray Photography
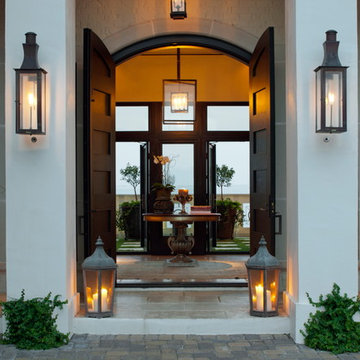
Atlantic Archives/Richard Leo Johnson
Imagen de puerta principal contemporánea con puerta doble y puerta de madera oscura
Imagen de puerta principal contemporánea con puerta doble y puerta de madera oscura
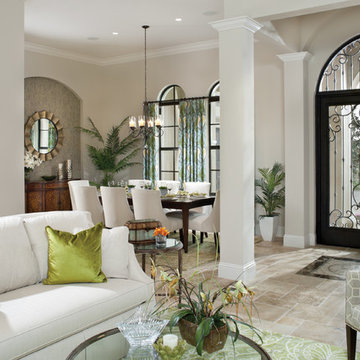
Valencia 1180: Elevation “E”, open Model for Viewing at the Murano at Miromar Lakes Beach & Country Club Homes in Estero, Florida.
Visit www.ArthurRutenbergHomes.com to view other Models.
3 BEDROOMS / 3.5 Baths / Den / Bonus room 3,687 square feet
Plan Features:
Living Area: 3687
Total Area: 5143
Bedrooms: 3
Bathrooms: 3
Stories: 1
Den: Standard
Bonus Room: Standard

A family of snowbirds hired us to design their South Floridian getaway inspired by old Hollywood glamor. Film, repetition, reflection and symmetry are some of the common characteristics of the interiors in this particular era.
This carried through to the design of the apartment through the use of rich textiles such as velvets and silks, ornate forms, bold patterns, reflective surfaces such as glass and mirrors, and lots of bright colors with high-gloss white moldings throughout.
In this introduction you’ll see the general molding design and furniture layout of each space.The ceilings in this project get special treatment – colorful patterned wallpapers are found within the applied moldings and crown moldings throughout each room.
The elevator vestibule is the Sun Room – you arrive in a bright head-to-toe yellow space that foreshadows what is to come. The living room is left as a crisp white canvas and the doors are painted Tiffany blue for contrast. The girl’s room is painted in a warm pink and accented with white moldings on walls and a patterned glass bead wallpaper above. The boy’s room has a more subdued masculine theme with an upholstered gray suede headboard and accents of royal blue. Finally, the master suite is covered in a coral red with accents of pearl and white but it’s focal point lies in the grandiose white leather tufted headboard wall.
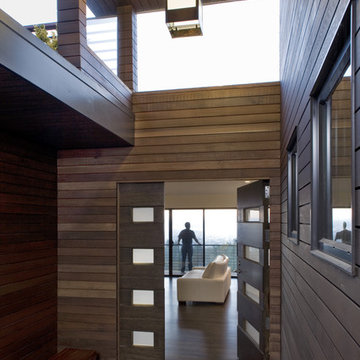
Diseño de puerta principal minimalista con puerta simple y puerta de madera oscura
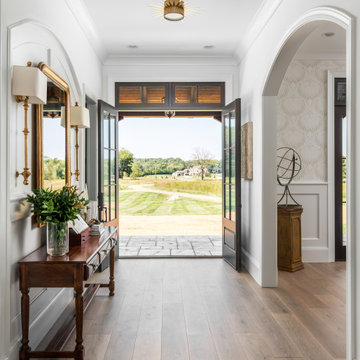
Photography: Garett + Carrie Buell of Studiobuell/ studiobuell.com
Foto de entrada grande con paredes blancas, suelo de madera en tonos medios, puerta doble, puerta negra y suelo marrón
Foto de entrada grande con paredes blancas, suelo de madera en tonos medios, puerta doble, puerta negra y suelo marrón
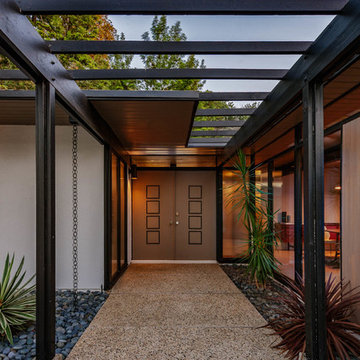
Ejemplo de puerta principal retro de tamaño medio con puerta doble y puerta marrón
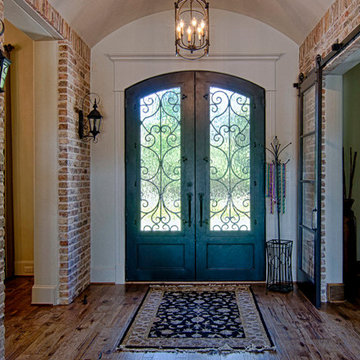
Susan Friday Photography
Foto de distribuidor clásico con suelo de madera en tonos medios y puerta doble
Foto de distribuidor clásico con suelo de madera en tonos medios y puerta doble
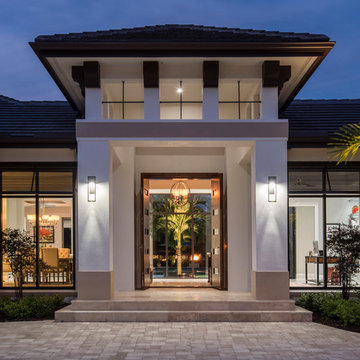
Amber Frederiksen Photography
Ejemplo de distribuidor tradicional renovado de tamaño medio con suelo de travertino, puerta doble y puerta de madera en tonos medios
Ejemplo de distribuidor tradicional renovado de tamaño medio con suelo de travertino, puerta doble y puerta de madera en tonos medios
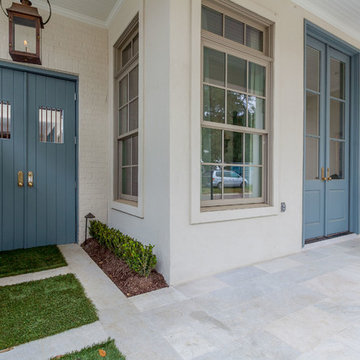
Craig Saucier
Foto de puerta principal tradicional con paredes beige, puerta doble y puerta azul
Foto de puerta principal tradicional con paredes beige, puerta doble y puerta azul

Mike Irby Photography
Diseño de distribuidor clásico grande con paredes grises y suelo de madera en tonos medios
Diseño de distribuidor clásico grande con paredes grises y suelo de madera en tonos medios

Diseño de entrada rústica grande con puerta doble, paredes marrones, suelo de piedra caliza y puerta de vidrio
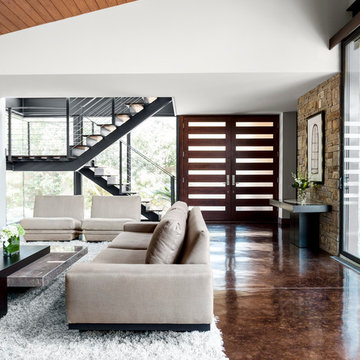
Architectural by David Stocker, AIA; Design Team: Enrique Montenegro, AIA, Kevin Pauzer{Photo by Nathan Schroder Photography}
Diseño de entrada contemporánea con suelo de cemento y suelo marrón
Diseño de entrada contemporánea con suelo de cemento y suelo marrón
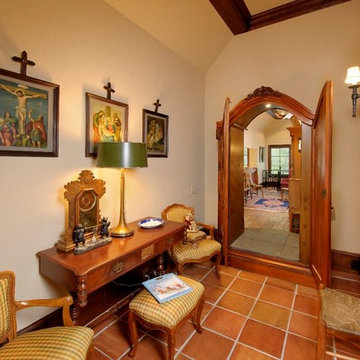
Bruce Glass Photography
Modelo de entrada mediterránea con paredes beige
Modelo de entrada mediterránea con paredes beige
278 fotos de entradas
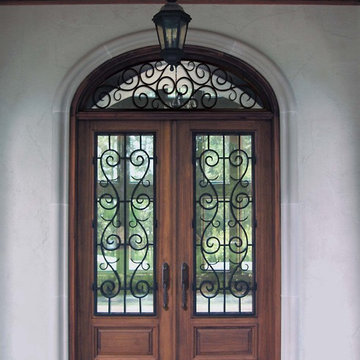
Mahogany
The mahogany Portobello and Legacy Series is a stunning
design series of traditional, exquisite doors. Mahogany is a
red-brown hardwood used primarily for only the highest grade
of wood doors. Mahogany will vary from rich golden to deep
red-brown colors and has a beautiful finish when stained and
sealed.
Knotty Alder
The knotty alder EstanciaR
Series is a charming rustic design
series of beautiful and desirable doors. Knotty alder is an
American hardwood, growing in the west from California to
northern Alaska. Knotty alder offers a beautiful “closed pore”
grain and has a beautiful finish when stained and sealed.
FSC & SFI Chain-Of-Custody Certified
FSC Forest Stewardship Council
SFI Sustainable Forestry Initiative
1
