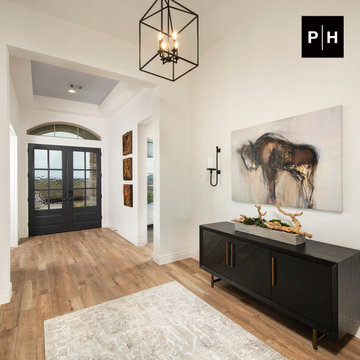1.182 fotos de entradas con bandeja
Filtrar por
Presupuesto
Ordenar por:Popular hoy
121 - 140 de 1182 fotos
Artículo 1 de 2
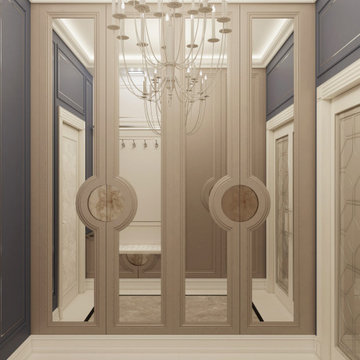
Imagen de entrada clásica renovada de tamaño medio con paredes azules, suelo de baldosas de porcelana, suelo beige y bandeja

When walking in the front door you see straight through to the expansive views- we wanted to lean into this feature with our design and create a space that draws you in and ushers you to the light filled heart of the home. We introduced deep shades on the walls and a whitewashed flooring to set the tone for the contrast utilized throughout.
A personal favorite- The client’s owned a fantastic piece of art featuring David Bowie that we used as inspiration for the color palette throughout the entire home, so hanging it at the entry and introducing you to the vibes of this home from your first foot in the door was a no brainer.

This long expansive runway is the center of this home. The entryway called for 3 runners, 3 console tables, along with a cowhide bench. You can see straight through the family room into the backyard. Don't forget to look up, there you will find exposed beams inside the multiple trays that span the length of the hallway
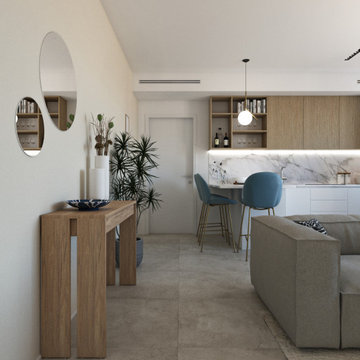
Foto de distribuidor minimalista pequeño con paredes blancas, suelo de baldosas de porcelana, puerta simple, puerta blanca, suelo beige y bandeja

Ejemplo de distribuidor extra grande con paredes beige, suelo de mármol, puerta doble, suelo multicolor y bandeja

Liadesign
Foto de distribuidor actual de tamaño medio con paredes beige, suelo de madera clara, puerta simple, puerta blanca y bandeja
Foto de distribuidor actual de tamaño medio con paredes beige, suelo de madera clara, puerta simple, puerta blanca y bandeja
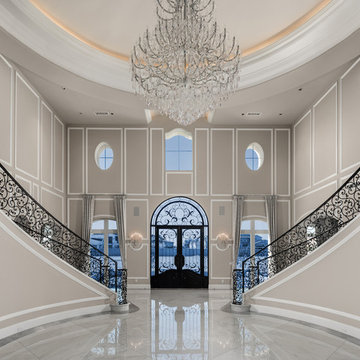
We love this formal front entry's double staircase, the wrought iron stair rail, and the marble floors.
Ejemplo de distribuidor mediterráneo extra grande con paredes grises, suelo de mármol, puerta doble, puerta metalizada, suelo gris y bandeja
Ejemplo de distribuidor mediterráneo extra grande con paredes grises, suelo de mármol, puerta doble, puerta metalizada, suelo gris y bandeja
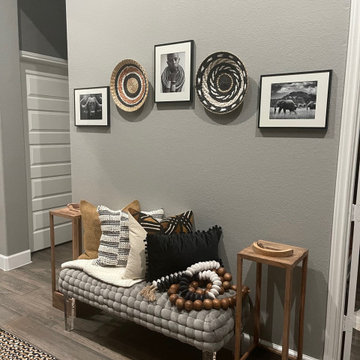
Foyer seating area to admire focal point, custom panel accent wall
Foto de distribuidor pequeño con paredes grises, suelo de baldosas de cerámica, puerta simple, puerta negra, suelo multicolor, bandeja y panelado
Foto de distribuidor pequeño con paredes grises, suelo de baldosas de cerámica, puerta simple, puerta negra, suelo multicolor, bandeja y panelado
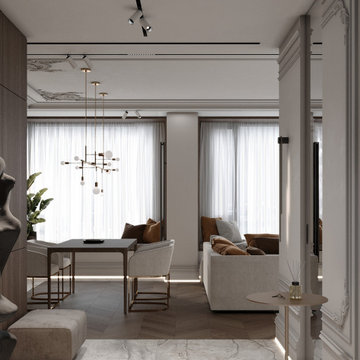
Foto de puerta principal clásica renovada de tamaño medio con paredes blancas, suelo de baldosas de cerámica, puerta simple, puerta de madera en tonos medios, suelo beige, bandeja y boiserie
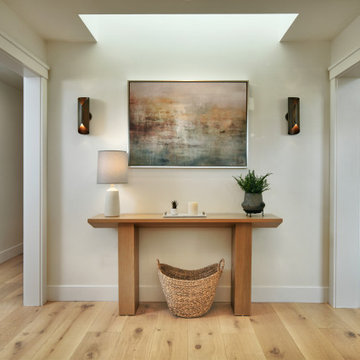
Light and Bright entry with natural lighting from above skylight; axis point to public spaces one way and private spaces the other.
Modelo de distribuidor contemporáneo de tamaño medio con paredes blancas, suelo de madera clara, puerta simple, puerta gris, suelo marrón y bandeja
Modelo de distribuidor contemporáneo de tamaño medio con paredes blancas, suelo de madera clara, puerta simple, puerta gris, suelo marrón y bandeja
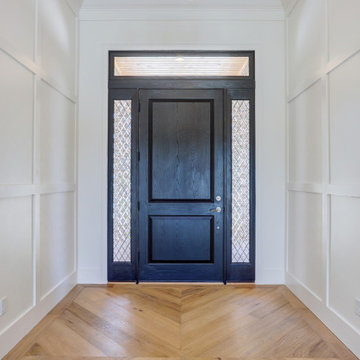
Large entryway with black custom door and designer side light showing off a chevron designed floor.
Diseño de puerta principal tradicional renovada grande con paredes blancas, suelo de madera clara, puerta simple, puerta negra, suelo marrón y bandeja
Diseño de puerta principal tradicional renovada grande con paredes blancas, suelo de madera clara, puerta simple, puerta negra, suelo marrón y bandeja
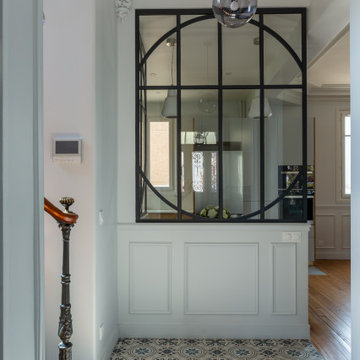
Une maison de maître du XIXème, entièrement rénovée, aménagée et décorée pour démarrer une nouvelle vie. Le RDC est repensé avec de nouveaux espaces de vie et une belle cuisine ouverte ainsi qu’un bureau indépendant. Aux étages, six chambres sont aménagées et optimisées avec deux salles de bains très graphiques. Le tout en parfaite harmonie et dans un style naturellement chic.
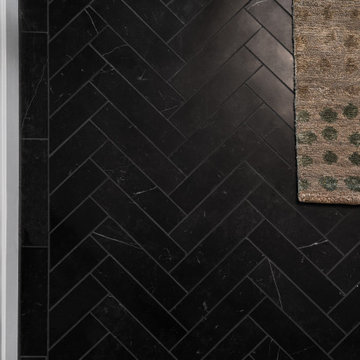
Upon entering the condo, a high-gloss finish on the molded entryway presents a sleek, modern aesthetic, characteristic of a New York City luxury condo. This is combined with marble tile in a chevron style pattern.
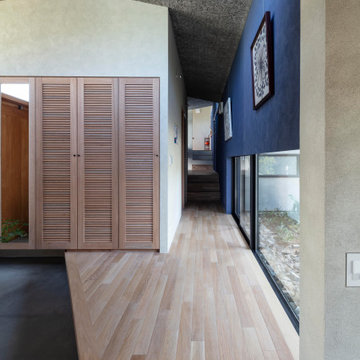
玄関から奥の空間へといざなうように設けられた廊下。少しずつスキップして奥へと導かれていきます。
photo:Shigeo Ogawa
Modelo de hall gris nórdico grande con paredes azules, suelo de madera clara, puerta pivotante, puerta de madera clara, suelo beige, bandeja y machihembrado
Modelo de hall gris nórdico grande con paredes azules, suelo de madera clara, puerta pivotante, puerta de madera clara, suelo beige, bandeja y machihembrado
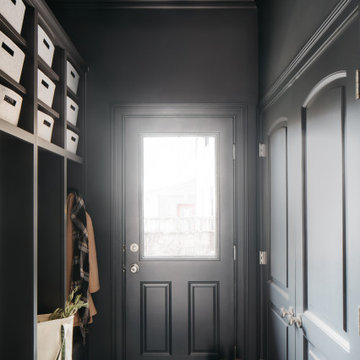
Download our free ebook, Creating the Ideal Kitchen. DOWNLOAD NOW
The homeowners built their traditional Colonial style home 17 years’ ago. It was in great shape but needed some updating. Over the years, their taste had drifted into a more contemporary realm, and they wanted our help to bridge the gap between traditional and modern.
We decided the layout of the kitchen worked well in the space and the cabinets were in good shape, so we opted to do a refresh with the kitchen. The original kitchen had blond maple cabinets and granite countertops. This was also a great opportunity to make some updates to the functionality that they were hoping to accomplish.
After re-finishing all the first floor wood floors with a gray stain, which helped to remove some of the red tones from the red oak, we painted the cabinetry Benjamin Moore “Repose Gray” a very soft light gray. The new countertops are hardworking quartz, and the waterfall countertop to the left of the sink gives a bit of the contemporary flavor.
We reworked the refrigerator wall to create more pantry storage and eliminated the double oven in favor of a single oven and a steam oven. The existing cooktop was replaced with a new range paired with a Venetian plaster hood above. The glossy finish from the hood is echoed in the pendant lights. A touch of gold in the lighting and hardware adds some contrast to the gray and white. A theme we repeated down to the smallest detail illustrated by the Jason Wu faucet by Brizo with its similar touches of white and gold (the arrival of which we eagerly awaited for months due to ripples in the supply chain – but worth it!).
The original breakfast room was pleasant enough with its windows looking into the backyard. Now with its colorful window treatments, new blue chairs and sculptural light fixture, this space flows seamlessly into the kitchen and gives more of a punch to the space.
The original butler’s pantry was functional but was also starting to show its age. The new space was inspired by a wallpaper selection that our client had set aside as a possibility for a future project. It worked perfectly with our pallet and gave a fun eclectic vibe to this functional space. We eliminated some upper cabinets in favor of open shelving and painted the cabinetry in a high gloss finish, added a beautiful quartzite countertop and some statement lighting. The new room is anything but cookie cutter.
Next the mudroom. You can see a peek of the mudroom across the way from the butler’s pantry which got a facelift with new paint, tile floor, lighting and hardware. Simple updates but a dramatic change! The first floor powder room got the glam treatment with its own update of wainscoting, wallpaper, console sink, fixtures and artwork. A great little introduction to what’s to come in the rest of the home.
The whole first floor now flows together in a cohesive pallet of green and blue, reflects the homeowner’s desire for a more modern aesthetic, and feels like a thoughtful and intentional evolution. Our clients were wonderful to work with! Their style meshed perfectly with our brand aesthetic which created the opportunity for wonderful things to happen. We know they will enjoy their remodel for many years to come!
Photography by Margaret Rajic Photography
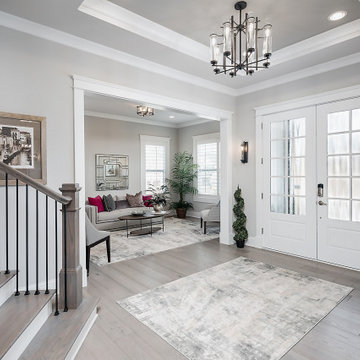
A medium-sized foyer in Charlotte with light oak floors, double front doors, gray walls, and a tray ceiling.
Imagen de distribuidor de tamaño medio con paredes grises, suelo de madera clara, puerta doble, puerta blanca y bandeja
Imagen de distribuidor de tamaño medio con paredes grises, suelo de madera clara, puerta doble, puerta blanca y bandeja
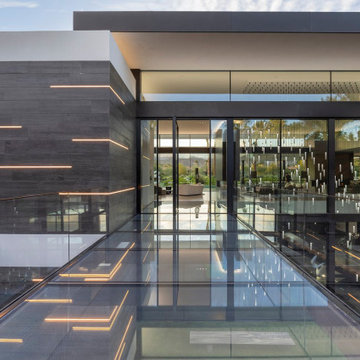
Serenity Indian Wells glass wall luxury home front door with LED accent lighting. Photo by William MacCollum.
Diseño de distribuidor minimalista extra grande con puerta pivotante, puerta de vidrio, suelo de baldosas de porcelana, suelo blanco y bandeja
Diseño de distribuidor minimalista extra grande con puerta pivotante, puerta de vidrio, suelo de baldosas de porcelana, suelo blanco y bandeja
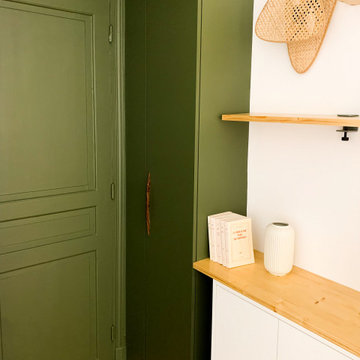
Un sas d'entrée vert olive a été crée. Il accueille des rangements et permet de cacher le placard compteur tout en étant déco et fonctionnel !
Modelo de entrada contemporánea pequeña con paredes verdes, suelo laminado, puerta simple, puerta verde y bandeja
Modelo de entrada contemporánea pequeña con paredes verdes, suelo laminado, puerta simple, puerta verde y bandeja
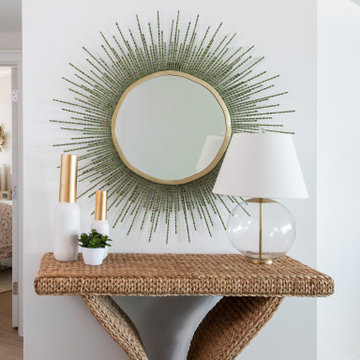
Foto de distribuidor costero de tamaño medio con paredes blancas, suelo de madera en tonos medios, suelo marrón y bandeja
1.182 fotos de entradas con bandeja
7
