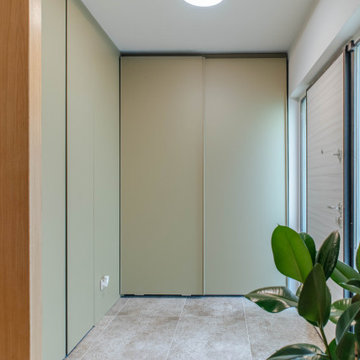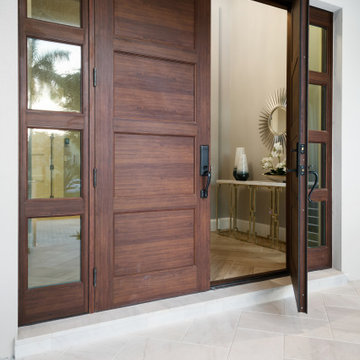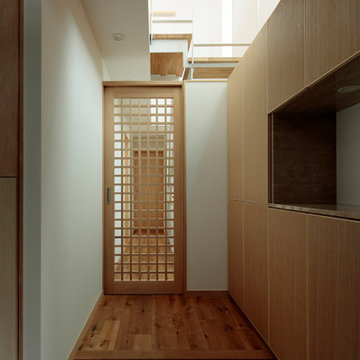1.658 fotos de entradas con machihembrado y bandeja
Filtrar por
Presupuesto
Ordenar por:Popular hoy
1 - 20 de 1658 fotos
Artículo 1 de 3

Ejemplo de distribuidor moderno pequeño con paredes blancas, suelo de baldosas de porcelana, puerta simple, puerta de madera clara, suelo multicolor y bandeja

This Jersey farmhouse, with sea views and rolling landscapes has been lovingly extended and renovated by Todhunter Earle who wanted to retain the character and atmosphere of the original building. The result is full of charm and features Randolph Limestone with bespoke elements.
Photographer: Ray Main

Небольшая вытянутая прихожая. Откатная зеркальная дверь с механизмом фантом. На стенах однотонные обои в светло-коричнвых тонах. На полу бежево-коричневый керамогранит квадратного формата с эффектом камня. Входная и межкомнатная дверь в шоколадно-коричневом цвете.

Diseño de distribuidor marinero de tamaño medio con paredes grises, suelo de baldosas de porcelana, puerta doble, puerta de madera en tonos medios, suelo marrón y bandeja

Imagen de hall minimalista pequeño con paredes blancas, suelo de madera en tonos medios, puerta simple, puerta de madera oscura, suelo marrón, machihembrado y machihembrado

photo by Jeffery Edward Tryon
Ejemplo de puerta principal retro pequeña con paredes blancas, suelo de pizarra, puerta pivotante, puerta de madera clara, suelo gris y bandeja
Ejemplo de puerta principal retro pequeña con paredes blancas, suelo de pizarra, puerta pivotante, puerta de madera clara, suelo gris y bandeja

This long expansive runway is the center of this home. The entryway called for 3 runners, 3 console tables, along with a cowhide bench. You can see straight through the family room into the backyard. Don't forget to look up, there you will find exposed beams inside the multiple trays that span the length of the hallway

Having lived in England and now Canada, these clients wanted to inject some personality and extra space for their young family into their 70’s, two storey home. I was brought in to help with the extension of their front foyer, reconfiguration of their powder room and mudroom.
We opted for some rich blue color for their front entry walls and closet, which reminded them of English pubs and sea shores they have visited. The floor tile was also a node to some classic elements. When it came to injecting some fun into the space, we opted for graphic wallpaper in the bathroom.

Ejemplo de distribuidor marinero con paredes grises, suelo de madera en tonos medios, puerta simple, puerta blanca, suelo marrón y machihembrado

Foto de distribuidor de estilo de casa de campo con paredes beige, suelo de madera en tonos medios, puerta simple, puerta azul, suelo marrón, machihembrado, machihembrado y papel pintado

Laurel Way Beverly Hills resort style modern home foyer glass floor walkway. Photo by William MacCollum.
Ejemplo de distribuidor blanco minimalista extra grande con paredes beige, suelo blanco y bandeja
Ejemplo de distribuidor blanco minimalista extra grande con paredes beige, suelo blanco y bandeja

Our clients were in much need of a new porch for extra storage of shoes and coats and well as a uplift for the exterior of thier home. We stripped the house back to bare brick, redesigned the layouts for a new porch, driveway so it felt inviting & homely. They wanted to inject some fun and energy into the house, which we did with a mix of contemporary and Mid-Century print tiles with tongue and grove bespoke panelling & shelving, bringing it to life with calm classic pastal greens and beige.

Oakland, CA: Addition and remodel to a rustic ranch home. The existing house had lovely woodwork but was dark and enclosed. The house borders on a regional park and our clients wanted to open up the space to the expansive yard, to allow views, bring in light, and modernize the spaces. New wide exterior accordion doors, with a thin screen that pulls across the opening, connect inside to outside. We retained the existing exposed redwood rafters, and repeated the pattern in the new spaces, while adding lighter materials to brighten the spaces. We positioned exterior doors for views through the whole house. Ceilings were raised and doorways repositioned to make a complicated and closed-in layout simpler and more coherent.

Parete camino
Ejemplo de distribuidor blanco minimalista de tamaño medio con paredes grises, suelo de baldosas de porcelana, puerta simple, puerta de madera en tonos medios, suelo gris, bandeja y panelado
Ejemplo de distribuidor blanco minimalista de tamaño medio con paredes grises, suelo de baldosas de porcelana, puerta simple, puerta de madera en tonos medios, suelo gris, bandeja y panelado

Ejemplo de distribuidor extra grande con paredes beige, suelo de mármol, puerta doble, suelo multicolor y bandeja

La entrada de este duplex es la presentación perfecta de esta vivienda, da acceso a tres zonas : salon, pasillo zona de noche y planta primera
Modelo de puerta principal bohemia de tamaño medio con paredes multicolor, suelo de mármol, puerta simple, puerta blanca, suelo beige, bandeja y papel pintado
Modelo de puerta principal bohemia de tamaño medio con paredes multicolor, suelo de mármol, puerta simple, puerta blanca, suelo beige, bandeja y papel pintado

Diseño de distribuidor tradicional renovado con paredes beige, suelo de madera en tonos medios, puerta simple, puerta de vidrio, suelo marrón, machihembrado, bandeja y machihembrado

Foto de distribuidor grande con paredes beige, suelo de mármol, puerta simple, puerta de madera oscura, suelo beige, bandeja y panelado

Liadesign
Foto de distribuidor actual de tamaño medio con paredes beige, suelo de madera clara, puerta simple, puerta blanca y bandeja
Foto de distribuidor actual de tamaño medio con paredes beige, suelo de madera clara, puerta simple, puerta blanca y bandeja

LINEIKA Design Bureau | Светлый интерьер прихожей в стиле минимализм в Санкт-Петербурге. В дизайне подобраны удачные сочетания керамогранита под мрамор, стен графитового цвета, черные вставки на потолке. Освещение встроенного типа, трековые светильники, встроенные светильники, светодиодные ленты. Распашная стеклянная перегородка в потолок ведет в гардеробную. Встроенный шкаф графитового цвета в потолок с местом для верхней одежды, обуви, обувных принадлежностей.
1.658 fotos de entradas con machihembrado y bandeja
1