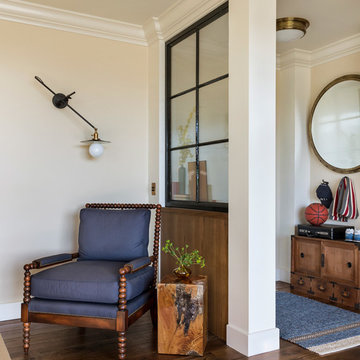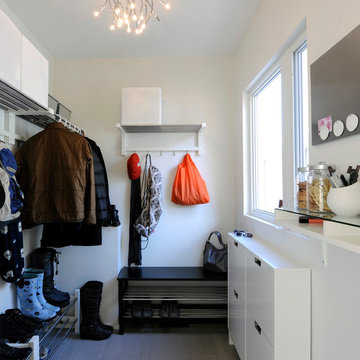2.472 fotos de entradas pequeñas
Filtrar por
Presupuesto
Ordenar por:Popular hoy
121 - 140 de 2472 fotos
Artículo 1 de 3
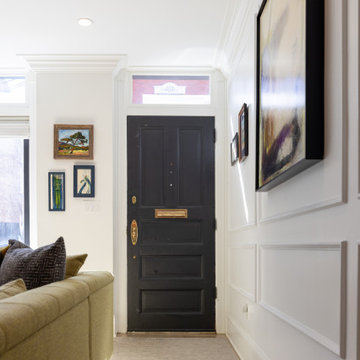
This Federal house was originally built in 1780 and the current owner reached out to the One Source Team with a desire to add more natural light and modern style, all while bringing back some long-lost historical character.
Present features include a copper-plated cast-iron fireplace complemented by a black marble mantle, significant crown and base moldings, and window trims that were added back as a nod to the home’s origins. In addition, the first floor staircase was moved from the center of the room to the corner in order to create an open concept living space for entertainment purposes.
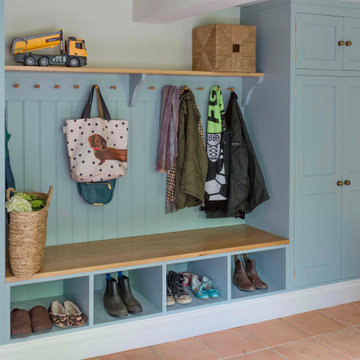
Bootroom storage with bench country family home
Imagen de vestíbulo posterior de estilo de casa de campo pequeño con suelo de baldosas de terracota y suelo naranja
Imagen de vestíbulo posterior de estilo de casa de campo pequeño con suelo de baldosas de terracota y suelo naranja
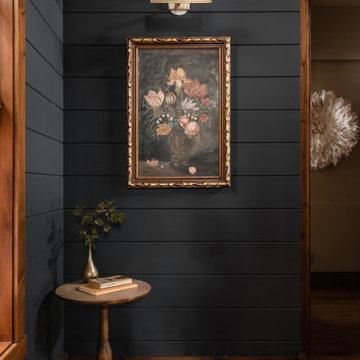
Farrow & Ball painted black shiplap walls are the perfect backdrop to show off unique and beautiful art pieces.
Foto de hall ecléctico pequeño con paredes negras, suelo de madera en tonos medios, suelo marrón y machihembrado
Foto de hall ecléctico pequeño con paredes negras, suelo de madera en tonos medios, suelo marrón y machihembrado

Imagen de vestíbulo posterior de estilo de casa de campo pequeño con paredes blancas, suelo de baldosas de cerámica, puerta simple, puerta de madera en tonos medios, suelo gris, vigas vistas y machihembrado

Evoluzione di un progetto di ristrutturazione completa appartamento da 110mq
Diseño de distribuidor blanco contemporáneo pequeño con paredes blancas, suelo de madera clara, puerta simple, puerta blanca, suelo marrón y bandeja
Diseño de distribuidor blanco contemporáneo pequeño con paredes blancas, suelo de madera clara, puerta simple, puerta blanca, suelo marrón y bandeja
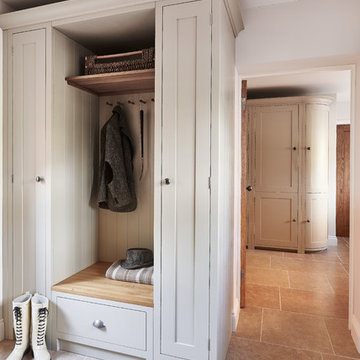
Bespoke fitted boot-room with Ben Heath cabinets and limestone flooring
Photos by Adam Carter Photography
Ejemplo de vestíbulo posterior tradicional pequeño con paredes blancas y suelo de piedra caliza
Ejemplo de vestíbulo posterior tradicional pequeño con paredes blancas y suelo de piedra caliza
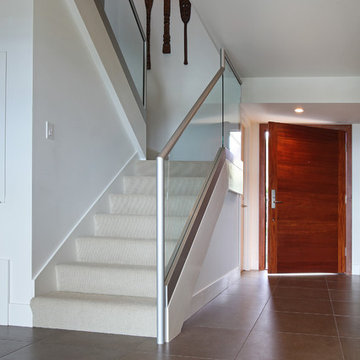
Photos by Aidin Mariscal
Ejemplo de puerta principal moderna pequeña con paredes blancas, puerta simple, puerta de madera en tonos medios, suelo de baldosas de porcelana y suelo gris
Ejemplo de puerta principal moderna pequeña con paredes blancas, puerta simple, puerta de madera en tonos medios, suelo de baldosas de porcelana y suelo gris
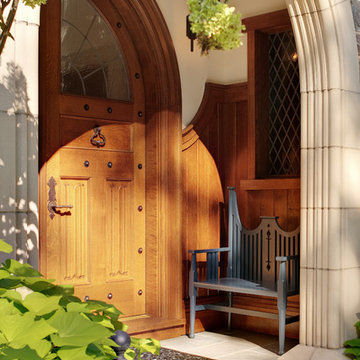
Covered Entry with Double Wooden Door and Cast Stone Arch
Imagen de puerta principal clásica pequeña con puerta de madera en tonos medios, paredes beige y puerta doble
Imagen de puerta principal clásica pequeña con puerta de madera en tonos medios, paredes beige y puerta doble
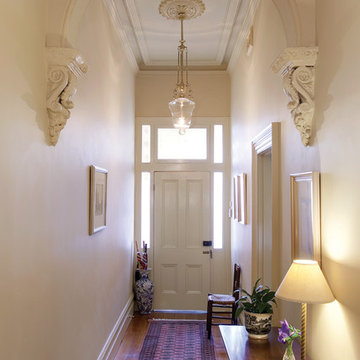
Front entry of North Caulfield renovation project. All original features were retained and or restored. The front door and fanlight were original to the house, lighting was period match to provide a pleasant experience.
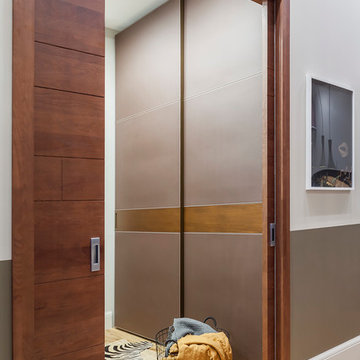
Юрий Гришко
Modelo de vestíbulo posterior contemporáneo pequeño con paredes grises, suelo de madera en tonos medios, puerta corredera, puerta de madera en tonos medios y suelo amarillo
Modelo de vestíbulo posterior contemporáneo pequeño con paredes grises, suelo de madera en tonos medios, puerta corredera, puerta de madera en tonos medios y suelo amarillo
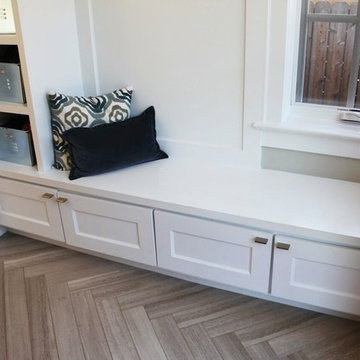
Clean and organized spaces to store all of our clients’ outdoor gear! Bright and airy, integrated plenty of storage, coat and hat racks, and bursts of color through baskets, throw pillows, and accent walls. Each mudroom differs in design style, exuding functionality and beauty.
Project designed by Denver, Colorado interior designer Margarita Bravo. She serves Denver as well as surrounding areas such as Cherry Hills Village, Englewood, Greenwood Village, and Bow Mar.
For more about MARGARITA BRAVO, click here: https://www.margaritabravo.com/
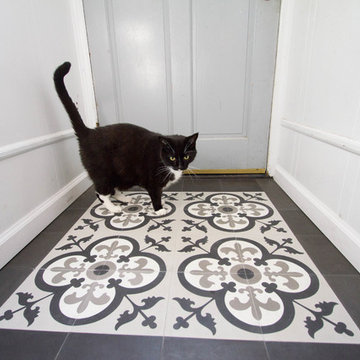
The front entrance of this home received some much needed new floor tile! Patterned black and white cement tiles are bordered by solid black cement tiles.
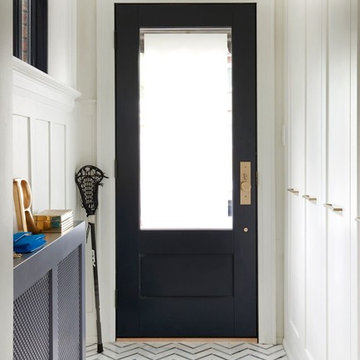
Photography by Stephani Buchman
Foto de hall moderno pequeño con paredes blancas, suelo de baldosas de cerámica, puerta simple y puerta negra
Foto de hall moderno pequeño con paredes blancas, suelo de baldosas de cerámica, puerta simple y puerta negra
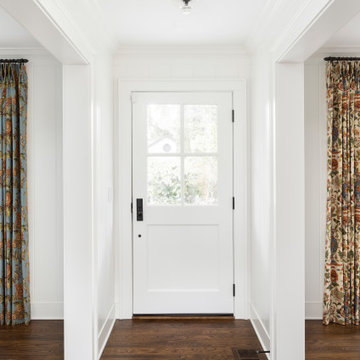
ATIID collaborated with these homeowners to curate new furnishings throughout the home while their down-to-the studs, raise-the-roof renovation, designed by Chambers Design, was underway. Pattern and color were everything to the owners, and classic “Americana” colors with a modern twist appear in the formal dining room, great room with gorgeous new screen porch, and the primary bedroom. Custom bedding that marries not-so-traditional checks and florals invites guests into each sumptuously layered bed. Vintage and contemporary area rugs in wool and jute provide color and warmth, grounding each space. Bold wallpapers were introduced in the powder and guest bathrooms, and custom draperies layered with natural fiber roman shades ala Cindy’s Window Fashions inspire the palettes and draw the eye out to the natural beauty beyond. Luxury abounds in each bathroom with gleaming chrome fixtures and classic finishes. A magnetic shade of blue paint envelops the gourmet kitchen and a buttery yellow creates a happy basement laundry room. No detail was overlooked in this stately home - down to the mudroom’s delightful dutch door and hard-wearing brick floor.
Photography by Meagan Larsen Photography
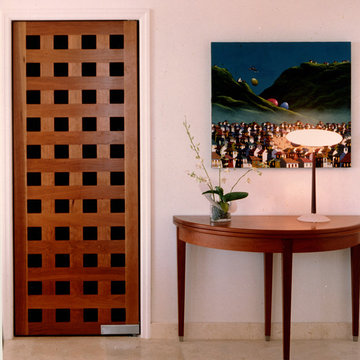
Doors - Contemporary - modern Interior Designers Firm in Miami at your service.
Welcoming guests into your home is always great. What a better way to welcome them, than with impeccable custom wood doors to make a statement for when they walk in – whether it be into a room, a bathroom or your main entrance.
We at J Design Group take great pride in incorporating the most modern materials and finishes for our custom doors.
Whether you want to enhance your entrance, bedrooms or bathrooms, our team of experts will help you choose the right style and finish. One of the best ways to bring an entire design together in your home is through the use of statement doors, and with contrasting elements, you can turn your home into the luxurious place you have always wanted it to be.
We welcome you to take a look at some of our past door jobs. As you can see, doors are a great way to decorate the interior of your home or office space. We invite you to give our office a call today to schedule your appointment with one of our design experts. We will work one-on-one with you to ensure that we create the right look in every room throughout your home.
Give J. Design Group a call today to discuss all different options and to receive a free consultation.
Give J. Design Group a call today to discuss all different options and to receive a free consultation.
Your friendly Interior design firm in Miami at your service.
Contemporary - Modern Interior designs.
Top Interior Design Firm in Miami – Coral Gables.
Door,
Doors,
Double Door,
Glass Door,
Wood Door,
Architectural Door,
Powder Room,
Powder Rooms,
Panel,
Panels,
Paneling,
Wall Panels,
Wall Paneling,
Wood Panels,
Glass Panels,
Bedroom,
Bedrooms,
Bed,
Queen bed,
King Bed,
Single bed,
House Interior Designer,
House Interior Designers,
Home Interior Designer,
Home Interior Designers,
Residential Interior Designer,
Residential Interior Designers,
Modern Interior Designers,
Miami Beach Designers,
Best Miami Interior Designers,
Miami Beach Interiors,
Luxurious Design in Miami,
Top designers,
Deco Miami,
Luxury interiors,
Miami modern,
Interior Designer Miami,
Contemporary Interior Designers,
Coco Plum Interior Designers,
Miami Interior Designer,
Sunny Isles Interior Designers,
Pinecrest Interior Designers,
Interior Designers Miami,
J Design Group interiors,
South Florida designers,
Best Miami Designers,
Miami interiors,
Miami décor,
Miami Beach Luxury Interiors,
Miami Interior Design,
Miami Interior Design Firms,
Beach front,
Top Interior Designers,
top décor,
Top Miami Decorators,
Miami luxury condos,
Top Miami Interior Decorators,
Top Miami Interior Designers,
Modern Designers in Miami,
modern interiors,
Modern,
Pent house design,
white interiors,
Miami, South Miami, Miami Beach, South Beach, Williams Island, Sunny Isles, Surfside, Fisher Island, Aventura, Brickell, Brickell Key, Key Biscayne, Coral Gables, CocoPlum, Coconut Grove, Pinecrest, Miami Design District, Golden Beach, Downtown Miami, Miami Interior Designers, Miami Interior Designer, Interior Designers Miami, Modern Interior Designers, Modern Interior Designer, Modern interior decorators, Contemporary Interior Designers, Interior decorators, Interior decorator, Interior designer, Interior designers, Luxury, modern, best, unique, real estate, decor
J Design Group – Miami Interior Design Firm – Modern – Contemporary
Contact us: (305) 444-4611
www.JDesignGroup.com
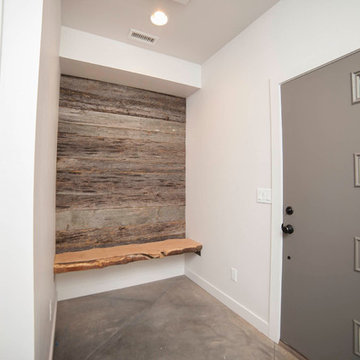
Diseño de distribuidor rural pequeño con paredes blancas, suelo de cemento, puerta simple y puerta metalizada
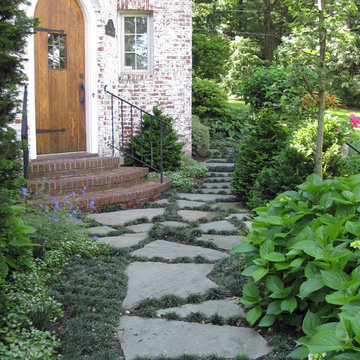
A front entry that was designed to look like a 'forgotten chateau courtyard. The design actually solved issues left over from a renovation that limited the amount of lot coverage that was left for impervious coverage in the landscape.

The brief was to design a portico side Extension for an existing home to add more storage space for shoes, coats and above all, create a warm welcoming entrance to their home.
Materials - Brick (to match existing) and birch plywood.
2.472 fotos de entradas pequeñas
7
