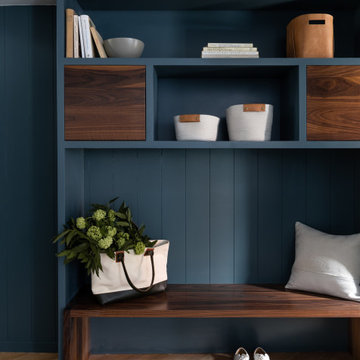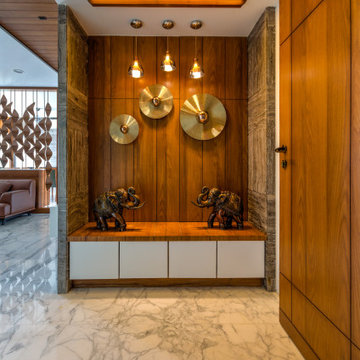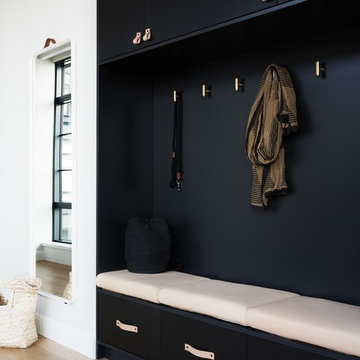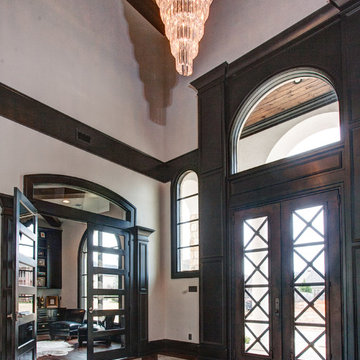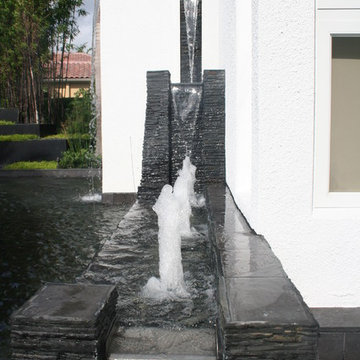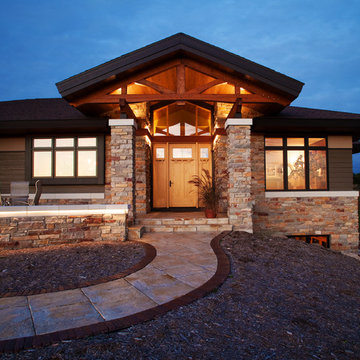32.809 fotos de entradas negras, en colores madera
Filtrar por
Presupuesto
Ordenar por:Popular hoy
161 - 180 de 32.809 fotos
Artículo 1 de 3
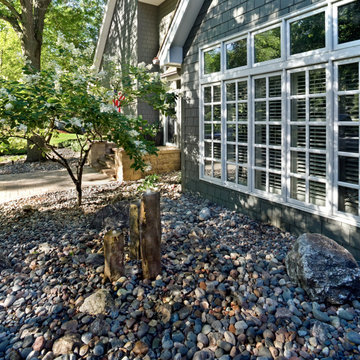
River rocks, extra-large fieldstone, flagstone and boulders serve as a dry creek bed for the basalt column water feature as well as hardscape mulch around the home’s exterior landscaping, plants and trees.
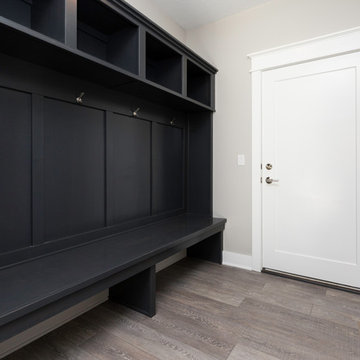
Jeld-Wen full view exterior door and sidelight with streamed glass.
Modelo de vestíbulo posterior minimalista con puerta simple y puerta blanca
Modelo de vestíbulo posterior minimalista con puerta simple y puerta blanca
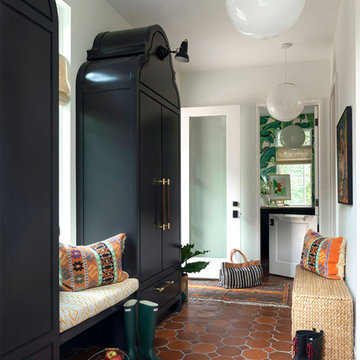
Architect: Charlie & Co. | Builder: Detail Homes | Photographer: Spacecrafting
Diseño de vestíbulo posterior bohemio con paredes blancas, suelo de baldosas de terracota, puerta de vidrio y suelo naranja
Diseño de vestíbulo posterior bohemio con paredes blancas, suelo de baldosas de terracota, puerta de vidrio y suelo naranja
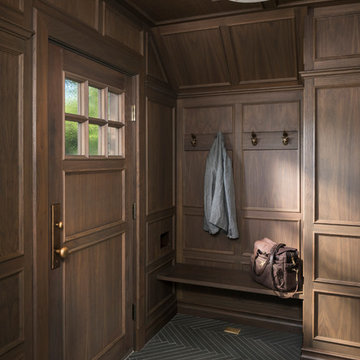
Joshua Caldwell Photography
Diseño de vestíbulo posterior tradicional con paredes marrones, puerta simple, puerta de madera oscura y suelo gris
Diseño de vestíbulo posterior tradicional con paredes marrones, puerta simple, puerta de madera oscura y suelo gris
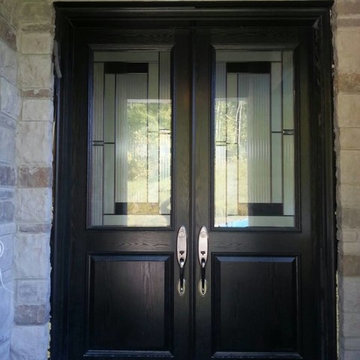
Ejemplo de puerta principal tradicional pequeña con puerta doble y puerta de vidrio
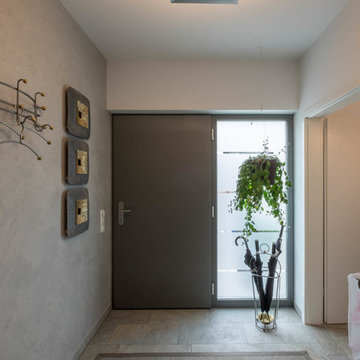
Sebastian Kopp Malermanufaktur
Diseño de hall actual pequeño con paredes blancas, suelo de baldosas de cerámica, puerta negra y suelo gris
Diseño de hall actual pequeño con paredes blancas, suelo de baldosas de cerámica, puerta negra y suelo gris
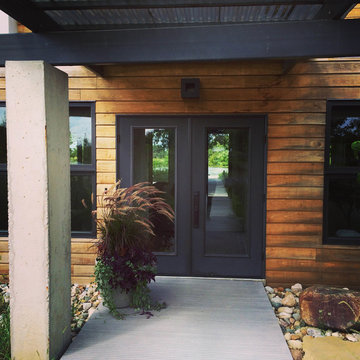
The beauty of this entrance allows you to see the pier that runs through the house and to the pond. Designed and Constructed by John Mast Construction, Photo by Wesley Mast
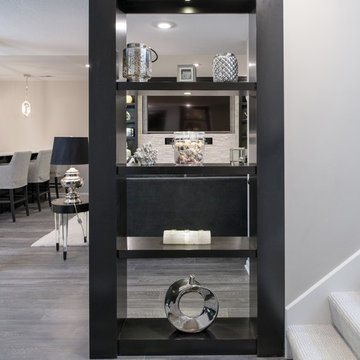
I designed this clever shelving unit to hide the ugly support pole just past the end of the stairs. Better than a wall!
Diseño de hall tradicional renovado grande con paredes grises, suelo vinílico y suelo gris
Diseño de hall tradicional renovado grande con paredes grises, suelo vinílico y suelo gris
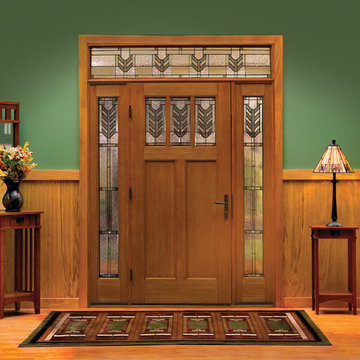
Therma-Tru Classic-Craft American Style fiberglass door featuring high-definition Douglas Fir grain and Shaker-style recessed panels. Door, sidelites and transom include Villager decorative glass – a beautiful interpretation of the Craftsman chevron design. Decade handleset also by Therma-Tru.
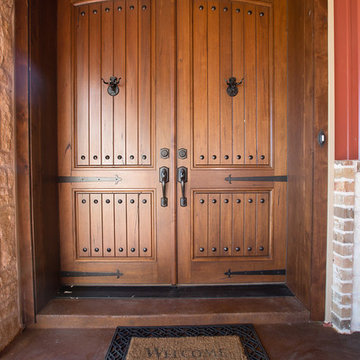
barndominium, rustic, front door
Ejemplo de puerta principal rústica de tamaño medio con paredes rojas, puerta doble y puerta de madera en tonos medios
Ejemplo de puerta principal rústica de tamaño medio con paredes rojas, puerta doble y puerta de madera en tonos medios
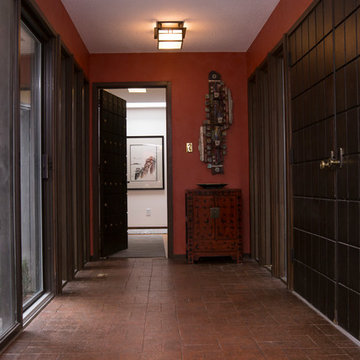
Marilyn Peryer Style House Photography 2016
Ejemplo de distribuidor retro de tamaño medio con suelo de ladrillo, puerta doble, puerta de madera oscura, paredes rojas y suelo rojo
Ejemplo de distribuidor retro de tamaño medio con suelo de ladrillo, puerta doble, puerta de madera oscura, paredes rojas y suelo rojo
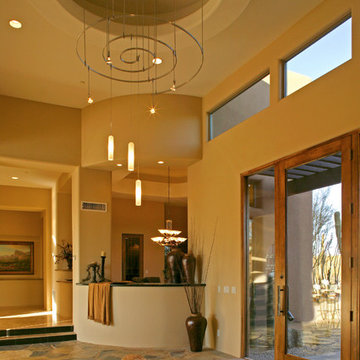
The O’Brien home, inspired by Frank Lloyd Wright, embodies a luxurious residence as well as a great entertainment space. With 5,900 square feet of livable space, it boasts views of sunsets over Pinnacle Peak, a cactus forest, and soaring boulder outcroppings out the back. Along with the main residence, there is also a guest casita that can be used as a home office or for guests.
The master suite is a retreat unto itself. It offers dramatic views, a four-sided fireplace, and an exercise room. The master bath has a spa tub, walk-in sauna, shower for two, separate vanities, and a large wardrobe that contains hook-ups for a stackable washer/dryer. Other bedrooms are spacious and all have a private bathroom.
For indoor entertaining, the professional kitchen has granite slab countertops, a dishwasher drawer, and appliances by Asko, Sub-Zero, Fisher-Paykel, and Dacor. There is a warming drawer in the dining room, and adjacent is the wine cellar, which can hold over 500 bottles in a climate-controlled setting. The outdoor entertaining includes a three-sided infinity spa that spills into a big basin, with a ‘fire ring’ floating over the water – leading to the pool area. The heated pool and spa also contain fountains and waterfalls as well as an in-floor cleaning system to keep work to a minimum.
The luxury home boasts a number of other unique features throughout. To fit in with the boulders that can be seen around the property, there is an indoor boulder water fountain in the foyer. The powder room features a countertop and bowl that appear to be floating above the floor. There is upgraded carpet and natural slate flooring throughout the space, sound insulation in all rooms, dual pane windows for cooling and heating efficiency, and a number of high-quality brand name appliances.
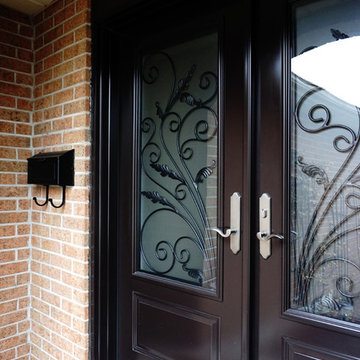
Foto de puerta principal clásica renovada grande con puerta doble
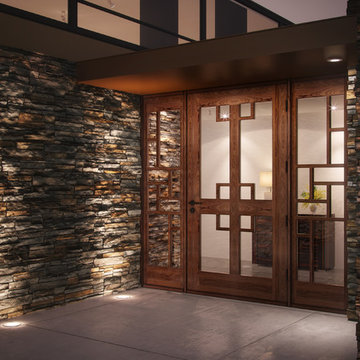
We transformed an architect’s fanciful rendering of an entry for a home-building project into a door and surrounding that is striking, modern, and actually buildable. We meticulously crafted an intricate, high-quality black walnut frame with custom-glass insets for a modern entry that references and compliments the home’s rustic stonework.
32.809 fotos de entradas negras, en colores madera
9
