382 fotos de entradas negras con todos los tratamientos de pared
Filtrar por
Presupuesto
Ordenar por:Popular hoy
101 - 120 de 382 fotos
Artículo 1 de 3
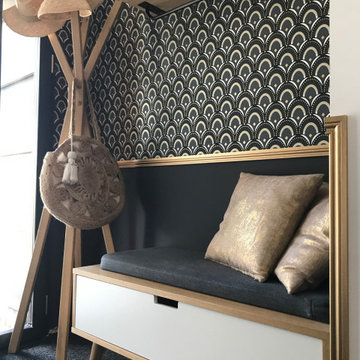
Diseño de distribuidor retro pequeño con paredes negras, suelo de linóleo, suelo negro y papel pintado

Ejemplo de puerta principal moderna grande con paredes blancas, puerta pivotante, puerta de madera en tonos medios y panelado
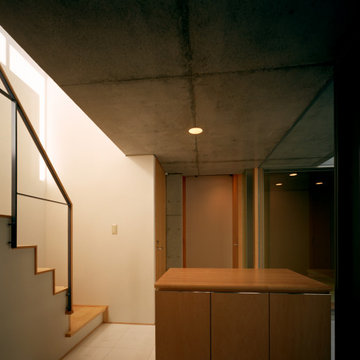
Foto de hall moderno con suelo de baldosas de cerámica, suelo blanco, vigas vistas, machihembrado y paredes blancas
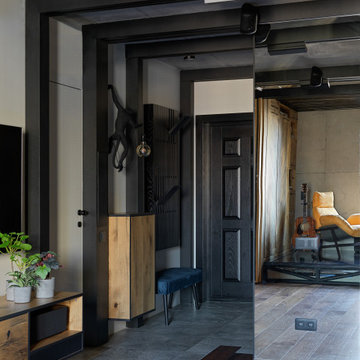
Diseño de puerta principal industrial de tamaño medio con paredes blancas, suelo de baldosas de porcelana, puerta simple, puerta de madera oscura, suelo gris y papel pintado
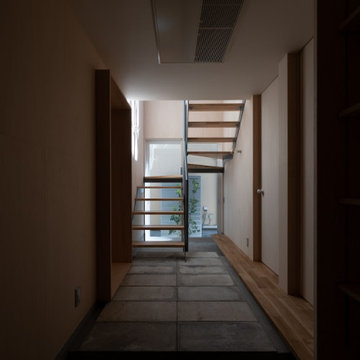
Modelo de hall blanco nórdico de tamaño medio con paredes beige, puerta simple, puerta marrón, suelo gris, papel pintado y madera
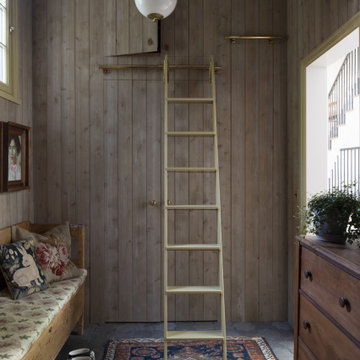
Contractor: Kyle Hunt & Partners
Interiors: Alecia Stevens Interiors
Landscape: Yardscapes, Inc.
Photos: Scott Amundson

le hall d'entrée s'affirme avec un papier peint graphique
Modelo de distribuidor retro de tamaño medio con paredes amarillas, suelo de madera oscura, suelo marrón, puerta simple, puerta de madera clara y papel pintado
Modelo de distribuidor retro de tamaño medio con paredes amarillas, suelo de madera oscura, suelo marrón, puerta simple, puerta de madera clara y papel pintado
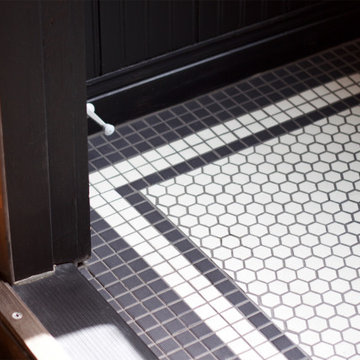
Diseño de vestíbulo clásico pequeño con paredes negras, suelo de baldosas de cerámica y panelado
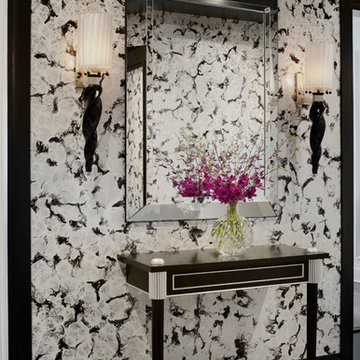
Werner Straube Photography
Modelo de distribuidor negro clásico renovado de tamaño medio con paredes multicolor, moqueta, puerta doble, suelo gris y papel pintado
Modelo de distribuidor negro clásico renovado de tamaño medio con paredes multicolor, moqueta, puerta doble, suelo gris y papel pintado
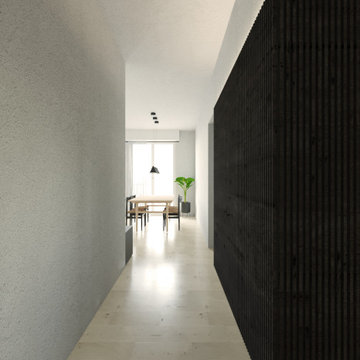
Diseño de distribuidor contemporáneo pequeño con paredes blancas, suelo de madera clara y boiserie
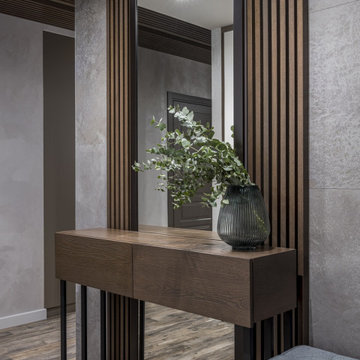
Imagen de hall industrial de tamaño medio con paredes grises, suelo beige y panelado
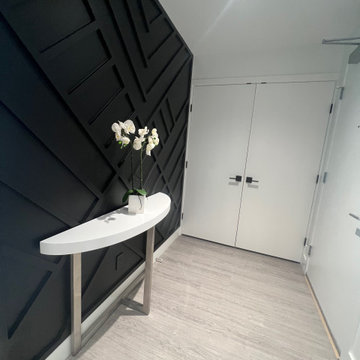
Custom entry feature wall!
Ejemplo de entrada minimalista con paredes negras, suelo de madera clara, puerta simple, puerta blanca y boiserie
Ejemplo de entrada minimalista con paredes negras, suelo de madera clara, puerta simple, puerta blanca y boiserie

This stunning home showcases the signature quality workmanship and attention to detail of David Reid Homes.
Architecturally designed, with 3 bedrooms + separate media room, this home combines contemporary styling with practical and hardwearing materials, making for low-maintenance, easy living built to last.
Positioned for all-day sun, the open plan living and outdoor room - complete with outdoor wood burner - allow for the ultimate kiwi indoor/outdoor lifestyle.
The striking cladding combination of dark vertical panels and rusticated cedar weatherboards, coupled with the landscaped boardwalk entry, give this single level home strong curbside appeal.
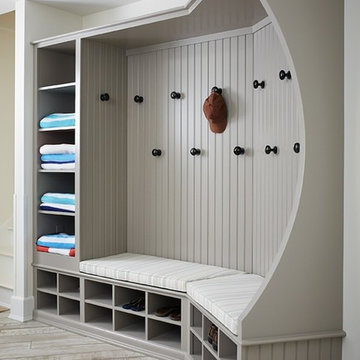
Modelo de vestíbulo posterior de estilo de casa de campo con paredes blancas, suelo multicolor y panelado

余白のある家
本計画は京都市左京区にある閑静な住宅街の一角にある敷地で既存の建物を取り壊し、新たに新築する計画。周囲は、低層の住宅が立ち並んでいる。既存の建物も同計画と同じ三階建て住宅で、既存の3階部分からは、周囲が開け開放感のある景色を楽しむことができる敷地となっていた。この開放的な景色を楽しみ暮らすことのできる住宅を希望されたため、三階部分にリビングスペースを設ける計画とした。敷地北面には、山々が開け、南面は、低層の住宅街の奥に夏は花火が見える風景となっている。その景色を切り取るかのような開口部を設け、窓際にベンチをつくり外との空間を繋げている。北側の窓は、出窓としキッチンスペースの一部として使用できるように計画とした。キッチンやリビングスペースの一部が外と繋がり開放的で心地よい空間となっている。
また、今回のクライアントは、20代であり今後の家族構成は未定である、また、自宅でリモートワークを行うため、居住空間のどこにいても、心地よく仕事ができるスペースも確保する必要があった。このため、既存の住宅のように当初から個室をつくることはせずに、将来の暮らしにあわせ可変的に部屋をつくれるような余白がふんだんにある空間とした。1Fは土間空間となっており、2Fまでの吹き抜け空間いる。現状は、広場とした外部と繋がる土間空間となっており、友人やペット飼ったりと趣味として遊べ、リモートワークでゆったりした空間となった。将来的には個室をつくったりと暮らしに合わせさまざまに変化することができる計画となっている。敷地の条件や、クライアントの暮らしに合わせるように変化するできる建物はクライアントとともに成長しつづけ暮らしによりそう建物となった。
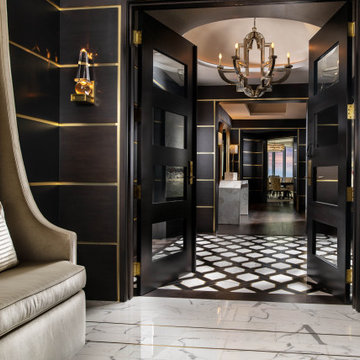
-Renovation of waterfront high-rise residence
-To contrast with sunny environment and light pallet typical of beach homes, we darken and create drama in the elevator lobby, foyer and gallery
-For visual unity, the three contiguous passageways employ coffee-stained wood walls accented with horizontal brass bands, but they're differentiated using unique floors and ceilings
-We design and fabricate glass paneled, double entry doors in unit’s innermost area, the elevator lobby, making doors fire-rated to satisfy necessary codes
-Doors eight glass panels allow natural light to filter from outdoors into core of the building

View of open air entry courtyard screened by vertical wood slat wall & gate.
Ejemplo de vestíbulo minimalista grande con suelo de pizarra, puerta simple, puerta de madera en tonos medios, vigas vistas y madera
Ejemplo de vestíbulo minimalista grande con suelo de pizarra, puerta simple, puerta de madera en tonos medios, vigas vistas y madera
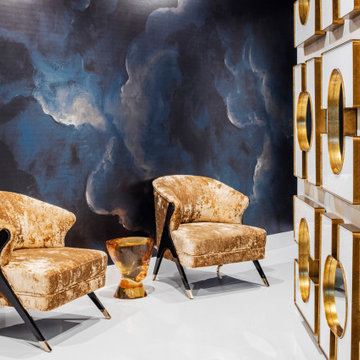
Every inch of this 4,200-square-foot condo on Las Olas—two units combined into one inside the tallest building in Fort Lauderdale—is dripping with glamour, starting right away in the entrance with Phillip Jeffries’ Cloud wallpaper and crushed velvet gold chairs by Koket. Along with tearing out some of the bathrooms and installing sleek and chic new vanities, Laure Nell Interiors outfitted the residence with all the accoutrements that make it perfect for the owners—two doctors without children—to enjoy an evening at home alone or entertaining friends and family. On one side of the condo, we turned the previous kitchen into a wet bar off the family room. Inspired by One Hotel, the aesthetic here gives off permanent vacation vibes. A large rattan light fixture sets a beachy tone above a custom-designed oversized sofa. Also on this side of the unit, a light and bright guest bedroom, affectionately named the Bali Room, features Phillip Jeffries’ silver leaf wallpaper and heirloom artifacts that pay homage to the Indian heritage of one of the owners. In another more-moody guest room, a Currey and Co. Grand Lotus light fixture gives off a golden glow against Phillip Jeffries’ dip wallcovering behind an emerald green bed, while an artist hand painted the look on each wall. The other side of the condo took on an aesthetic that reads: The more bling, the better. Think crystals and chrome and a 78-inch circular diamond chandelier. The main kitchen, living room (where we custom-surged together Surya rugs), dining room (embellished with jewelry-like chain-link Yale sconces by Arteriors), office, and master bedroom (overlooking downtown and the ocean) all reside on this side of the residence. And then there’s perhaps the jewel of the home: the powder room, illuminated by Tom Dixon pendants. The homeowners hiked Machu Picchu together and fell in love with a piece of art on their trip that we designed the entire bathroom around. It’s one of many personal objets found throughout the condo, making this project a true labor of love.

玄関から建物奥を見ているところ。右側には水廻り、収納、寝室が並んでいる。上部は吹き抜けとして空間全体が感じられるつくりとしている。
Photo:中村晃
Ejemplo de hall moderno pequeño con paredes marrones, suelo de contrachapado, puerta de madera en tonos medios, suelo marrón, madera, madera y puerta simple
Ejemplo de hall moderno pequeño con paredes marrones, suelo de contrachapado, puerta de madera en tonos medios, suelo marrón, madera, madera y puerta simple
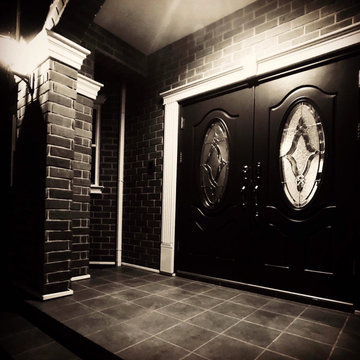
Foto de puerta principal romántica grande con paredes marrones, suelo de baldosas de cerámica, puerta doble, puerta verde, suelo marrón y ladrillo
382 fotos de entradas negras con todos los tratamientos de pared
6