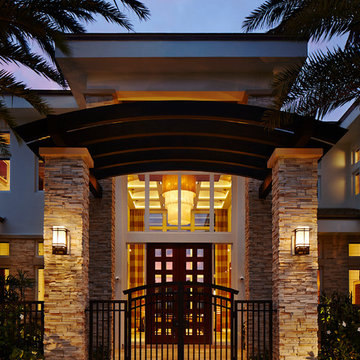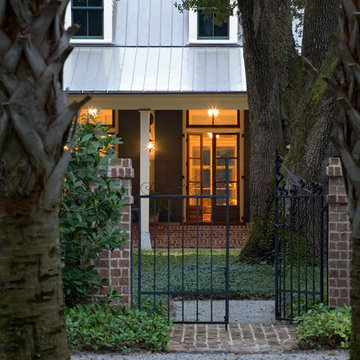1.179 fotos de entradas negras con puerta doble
Filtrar por
Presupuesto
Ordenar por:Popular hoy
1 - 20 de 1179 fotos
Artículo 1 de 3
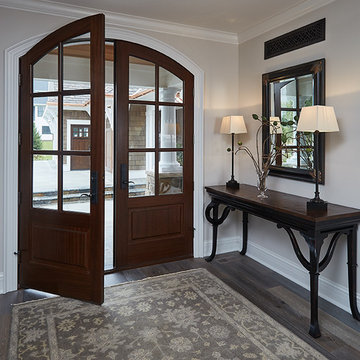
Imagen de distribuidor clásico con suelo vinílico, puerta doble, puerta de madera oscura, suelo multicolor y paredes grises

Photography by Studio H Landscape Architecture & COCO Gallery. Post processing by Isabella Li.
Foto de puerta principal contemporánea de tamaño medio con paredes beige, suelo de piedra caliza, puerta doble y puerta de madera oscura
Foto de puerta principal contemporánea de tamaño medio con paredes beige, suelo de piedra caliza, puerta doble y puerta de madera oscura
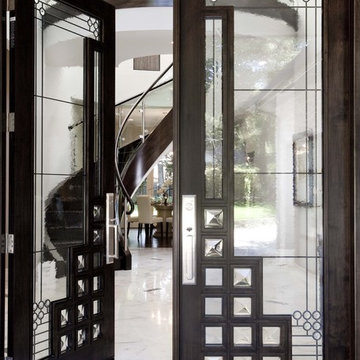
Foto de puerta principal moderna con suelo de mármol, puerta doble y puerta de vidrio
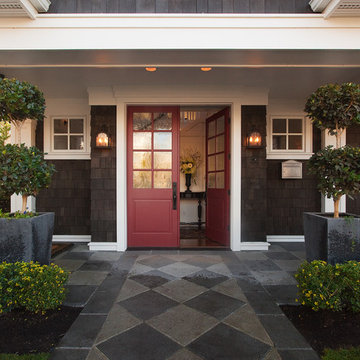
The Gambrel Roof Home is a dutch colonial design with inspiration from the East Coast. Designed from the ground up by our team - working closely with architect and builder, we created a classic American home with fantastic street appeal.
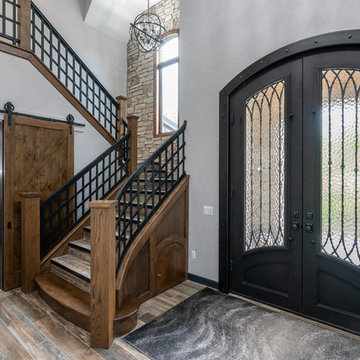
Modelo de distribuidor mediterráneo grande con paredes grises, suelo de madera clara, puerta doble, puerta negra y suelo beige
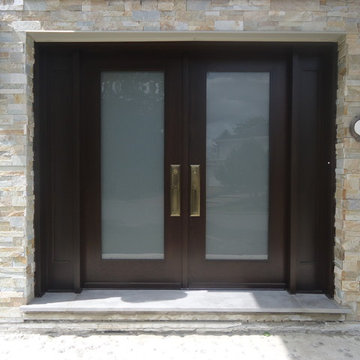
Finished project by Portes Alain Bourassa. Transtional style doors with a kit of double Baldwin Tremont entrance trims in brass and brown
Diseño de puerta principal tradicional renovada con puerta doble y puerta de madera oscura
Diseño de puerta principal tradicional renovada con puerta doble y puerta de madera oscura
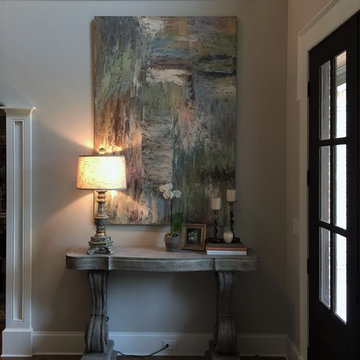
Foyer entry with double doors, extra detail on trim with a shoulder casing, plinth blocks, columns separating dining room, paneled trim breaking up the large two story space.
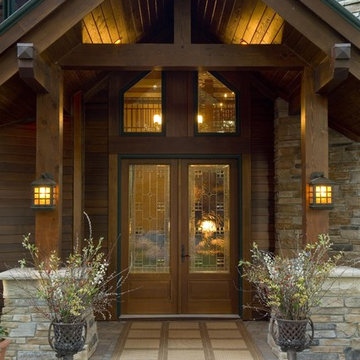
Designed by Marie Meko, Allied ASID
Foto de puerta principal rural con puerta doble y puerta de vidrio
Foto de puerta principal rural con puerta doble y puerta de vidrio
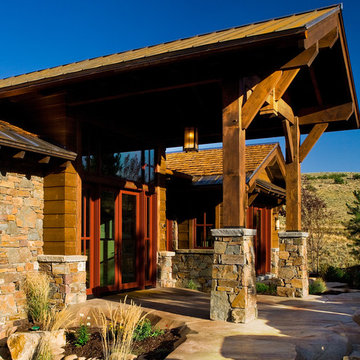
Talon's Crest was our entry in the 2008 Park City Area Showcase of Homes. We won BEST OVERALL and BEST ARCHITECTURE.
Imagen de entrada rural con puerta doble y puerta de vidrio
Imagen de entrada rural con puerta doble y puerta de vidrio
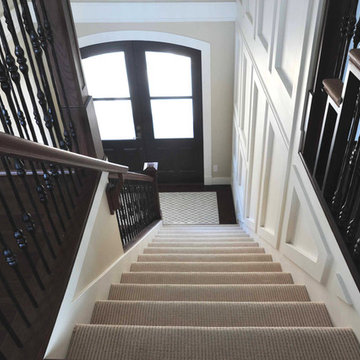
A classic stairwell with wrought iron railings, dark wood banister and a neutral carpet.
Photography by Vicky Tan
Diseño de puerta principal clásica renovada con paredes marrones, puerta doble y puerta negra
Diseño de puerta principal clásica renovada con paredes marrones, puerta doble y puerta negra

We remodeled this Spanish Style home. The white paint gave it a fresh modern feel.
Heather Ryan, Interior Designer
H.Ryan Studio - Scottsdale, AZ
www.hryanstudio.com

A young family with two small children was willing to renovate in order to create an open, livable home, conducive to seeing everywhere and being together. Their kitchen was isolated so was key to project’s success, as it is the central axis of the first level. Pineapple House decided to make it, literally, the “heart of the home.” We started at the front of the home and removed one of the two staircases, plus the existing powder room and pantry. In the space gained after removing the stairwell, pantry and powder room, we were able to reconfigure the entry. We created a new central hall, which was flanked by a new pantry and new powder room. This created symmetry, added a view and allowed natural light from the foyer to telegraph into the kitchen. We change the front door swing to enhance the view and the traffic flow upon entry into the house. The improvements were honored in 2018 when this home won an ASID Design Excellence Award for the year's Best Kitchen.
Galina Coada Photography

Modelo de hall actual grande con paredes beige, suelo de madera en tonos medios, puerta doble, puerta de madera oscura y suelo beige
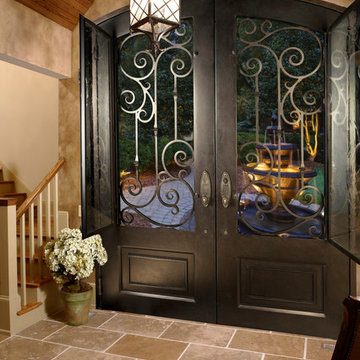
One of the most common surprises for homeowners replacing an existing front-entry is the impact it makes on the interior of their home. The installation of a new, custom ornate front door can effect the entire way you feel about your home.

Pinemar, Inc. 2017 Entire House COTY award winner
Imagen de vestíbulo clásico con paredes grises, suelo de madera oscura, puerta doble, suelo marrón y puerta negra
Imagen de vestíbulo clásico con paredes grises, suelo de madera oscura, puerta doble, suelo marrón y puerta negra
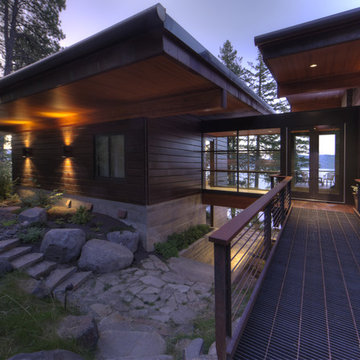
Photo: Shaun Cammack
The goal of the project was to create a modern log cabin on Coeur D’Alene Lake in North Idaho. Uptic Studios considered the combined occupancy of two families, providing separate spaces for privacy and common rooms that bring everyone together comfortably under one roof. The resulting 3,000-square-foot space nestles into the site overlooking the lake. A delicate balance of natural materials and custom amenities fill the interior spaces with stunning views of the lake from almost every angle.
The whole project was featured in Jan/Feb issue of Design Bureau Magazine.
See the story here:
http://www.wearedesignbureau.com/projects/cliff-family-robinson/
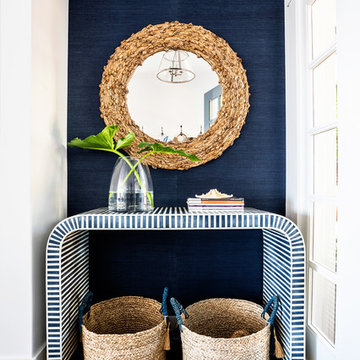
We made some small structural changes and then used coastal inspired decor to best complement the beautiful sea views this Laguna Beach home has to offer.
Project designed by Courtney Thomas Design in La Cañada. Serving Pasadena, Glendale, Monrovia, San Marino, Sierra Madre, South Pasadena, and Altadena.
For more about Courtney Thomas Design, click here: https://www.courtneythomasdesign.com/

Distributors & Certified installers of the finest impact wood doors available in the market. Our exterior doors options are not restricted to wood, we are also distributors of fiberglass doors from Plastpro & Therma-tru. We have also a vast selection of brands & custom made interior wood doors that will satisfy the most demanding customers.
1.179 fotos de entradas negras con puerta doble
1
