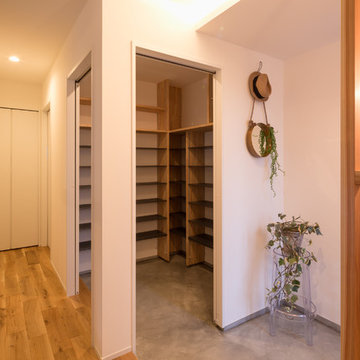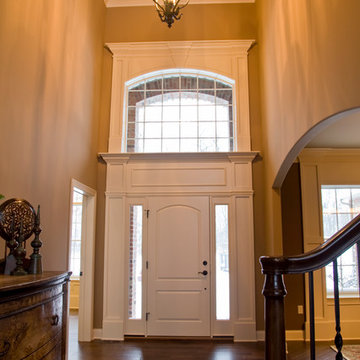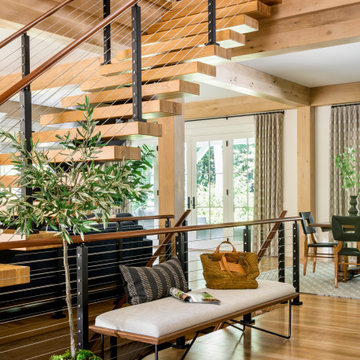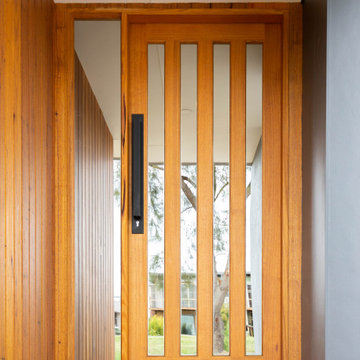7.738 fotos de entradas naranjas, violetas
Filtrar por
Presupuesto
Ordenar por:Popular hoy
21 - 40 de 7738 fotos
Artículo 1 de 3

Foto de vestíbulo posterior campestre grande con paredes blancas, suelo de madera clara y suelo beige
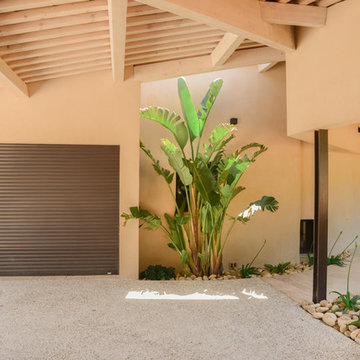
Hacienda Paysage
Imagen de puerta principal contemporánea con paredes beige, suelo de cemento, puerta simple, puerta de madera en tonos medios y suelo gris
Imagen de puerta principal contemporánea con paredes beige, suelo de cemento, puerta simple, puerta de madera en tonos medios y suelo gris
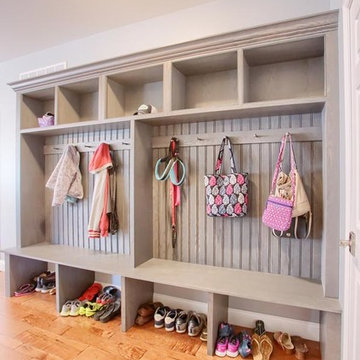
Mudroom Cabinets were custom designed by Jessica McAllister of Kountry Kraft for a transitional style entryway in Sinking Spring, Pennsylvania. The cabinets are crafted in Penn Line style out of Red Oak wood and finished in Gray Wolf 25° stain color. Across the top and bottom of the cabinets are storage units for hats, gloves and shoes. Antique pewter hooks from Top Knobs provide the perfect place to hang coats and bags. This mudroom cabinet system also includes a bench for sitting while putting on your shoes. Mudroom cabinets help keep clutter the kitchen and living areas clean because they create a dedicated space for the items that are typically taken off and put on when entering or exiting the house.
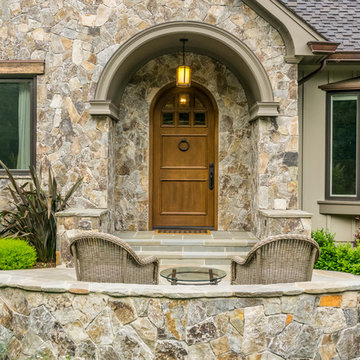
Step inside this stunning refined traditional home designed by our Lafayette studio. The luxurious interior seamlessly blends French country and classic design elements with contemporary touches, resulting in a timeless and sophisticated aesthetic. From the soft beige walls to the intricate detailing, every aspect of this home exudes elegance and warmth. The sophisticated living spaces feature inviting colors, high-end finishes, and impeccable attention to detail, making this home the perfect haven for relaxation and entertainment. Explore the photos to see how we transformed this stunning property into a true forever home.
---
Project by Douglah Designs. Their Lafayette-based design-build studio serves San Francisco's East Bay areas, including Orinda, Moraga, Walnut Creek, Danville, Alamo Oaks, Diablo, Dublin, Pleasanton, Berkeley, Oakland, and Piedmont.
For more about Douglah Designs, click here: http://douglahdesigns.com/
To learn more about this project, see here: https://douglahdesigns.com/featured-portfolio/european-charm/

Pinemar, Inc. 2017 Entire House COTY award winner
Imagen de vestíbulo clásico con paredes grises, suelo de madera oscura, puerta doble, suelo marrón y puerta negra
Imagen de vestíbulo clásico con paredes grises, suelo de madera oscura, puerta doble, suelo marrón y puerta negra

Ejemplo de hall tradicional con paredes azules, suelo de madera en tonos medios, puerta doble, puerta de vidrio y suelo marrón
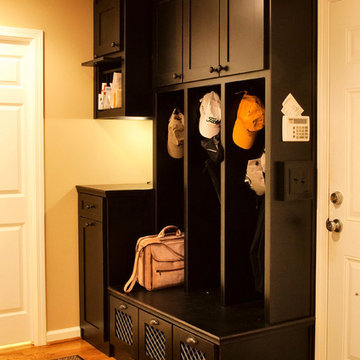
Ejemplo de vestíbulo posterior tradicional renovado de tamaño medio con paredes beige, suelo de madera en tonos medios, puerta simple, puerta blanca y suelo marrón

天井に木材を貼ったことでぬくもりを感じる玄関になりました。玄関収納には、自転車もしまえるくらいのゆとりのある広さがあります。
Foto de vestíbulo posterior industrial de tamaño medio con paredes blancas
Foto de vestíbulo posterior industrial de tamaño medio con paredes blancas

Troy Thies Photagraphy
Ejemplo de vestíbulo posterior de estilo de casa de campo de tamaño medio con paredes blancas, suelo de baldosas de cerámica y puerta simple
Ejemplo de vestíbulo posterior de estilo de casa de campo de tamaño medio con paredes blancas, suelo de baldosas de cerámica y puerta simple
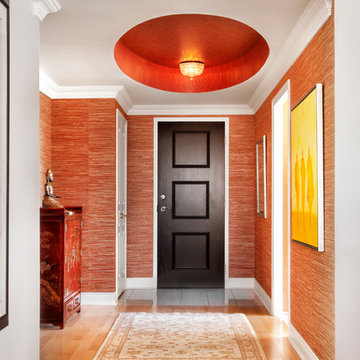
Modelo de puerta principal de estilo zen extra grande con paredes rojas, suelo de madera clara, puerta simple y puerta de madera oscura
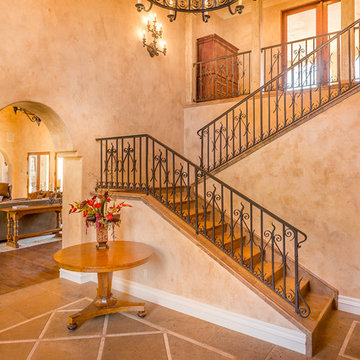
Clarified Studios
Foto de distribuidor mediterráneo de tamaño medio con paredes beige, suelo de baldosas de terracota, puerta simple, puerta de vidrio y suelo marrón
Foto de distribuidor mediterráneo de tamaño medio con paredes beige, suelo de baldosas de terracota, puerta simple, puerta de vidrio y suelo marrón
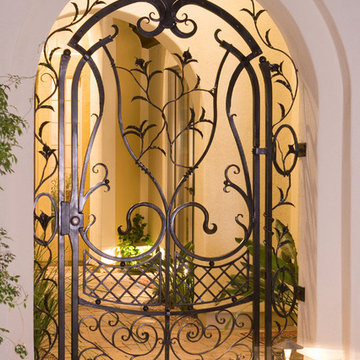
Entry gate with many forged details, including calla lilies and leaves, scrollwork and basket weave.
2013 Top Job Award winner from the National Ornamental and Miscellaneous Metals Association (NOMMA)
http://www.flickr.com/photos/nomma/8589981872/in/set-72157633084857665/
See more at http://facebook.com/GrizzlyIron

Located within the urban core of Portland, Oregon, this 7th floor 2500 SF penthouse sits atop the historic Crane Building, a brick warehouse built in 1909. It has established views of the city, bridges and west hills but its historic status restricted any changes to the exterior. Working within the constraints of the existing building shell, GS Architects aimed to create an “urban refuge”, that provided a personal retreat for the husband and wife owners with the option to entertain on occasion.
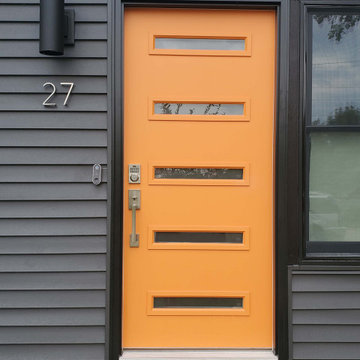
Bright, bold, and beautiful, this eye-catching door adds additional appeal to a freshly resided Mid-Century Home.
Door: Cambridge Smooth Steel style 842
Glass: Clear
Finish: Flower Power

Mid-century modern double front doors, carved with geometric shapes and accented with green mailbox and custom doormat. Paint is by Farrow and Ball and the mailbox is from Schoolhouse lighting and fixtures.

Imagen de entrada contemporánea con paredes blancas, puerta pivotante, puerta de madera en tonos medios y suelo beige
7.738 fotos de entradas naranjas, violetas
2
